Красивые большие дома с полувальмовой крышей – 3 483 фото фасадов
Сортировать:
Бюджет
Сортировать:Популярное за сегодня
121 - 140 из 3 483 фото
1 из 3
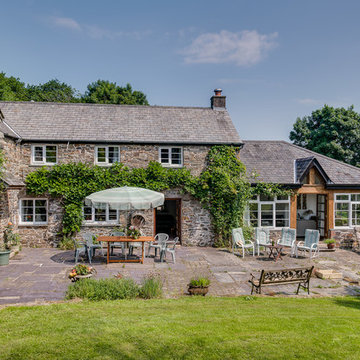
Идея дизайна: большой, двухэтажный, серый частный загородный дом в стиле кантри с облицовкой из камня, полувальмовой крышей и крышей из гибкой черепицы
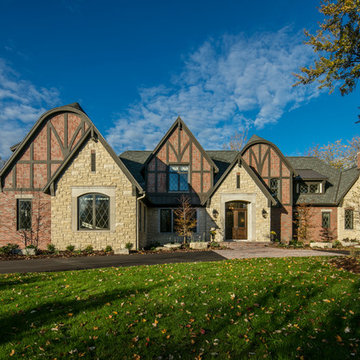
Bill Lindhout Photography
Пример оригинального дизайна: большой, двухэтажный, кирпичный, красный дом в классическом стиле с полувальмовой крышей
Пример оригинального дизайна: большой, двухэтажный, кирпичный, красный дом в классическом стиле с полувальмовой крышей
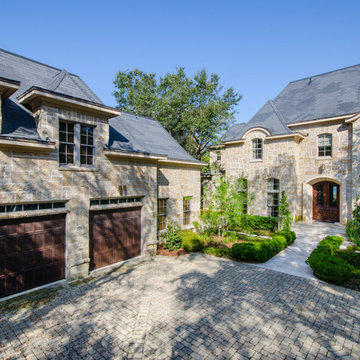
Emerald Coast Real Estate Photography
Источник вдохновения для домашнего уюта: большой, двухэтажный, бежевый частный загородный дом в стиле рустика с облицовкой из камня, полувальмовой крышей и крышей из гибкой черепицы
Источник вдохновения для домашнего уюта: большой, двухэтажный, бежевый частный загородный дом в стиле рустика с облицовкой из камня, полувальмовой крышей и крышей из гибкой черепицы
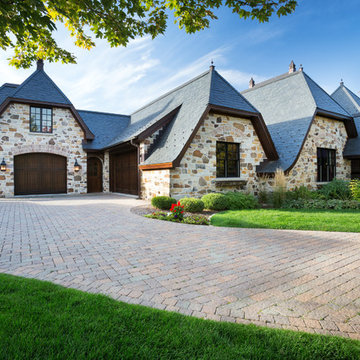
Architect: DeNovo Architects, Interior Design: Sandi Guilfoil of HomeStyle Interiors, Landscape Design: Yardscapes, Photography by James Kruger, LandMark Photography
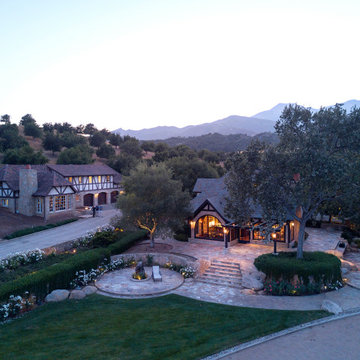
Old World European, Country Cottage. Three separate cottages make up this secluded village over looking a private lake in an old German, English, and French stone villa style. Hand scraped arched trusses, wide width random walnut plank flooring, distressed dark stained raised panel cabinetry, and hand carved moldings make these traditional farmhouse cottage buildings look like they have been here for 100s of years. Newly built of old materials, and old traditional building methods, including arched planked doors, leathered stone counter tops, stone entry, wrought iron straps, and metal beam straps. The Lake House is the first, a Tudor style cottage with a slate roof, 2 bedrooms, view filled living room open to the dining area, all overlooking the lake. The Carriage Home fills in when the kids come home to visit, and holds the garage for the whole idyllic village. This cottage features 2 bedrooms with on suite baths, a large open kitchen, and an warm, comfortable and inviting great room. All overlooking the lake. The third structure is the Wheel House, running a real wonderful old water wheel, and features a private suite upstairs, and a work space downstairs. All homes are slightly different in materials and color, including a few with old terra cotta roofing. Project Location: Ojai, California. Project designed by Maraya Interior Design. From their beautiful resort town of Ojai, they serve clients in Montecito, Hope Ranch, Malibu and Calabasas, across the tri-county area of Santa Barbara, Ventura and Los Angeles, south to Hidden Hills. Patrick Price Photo
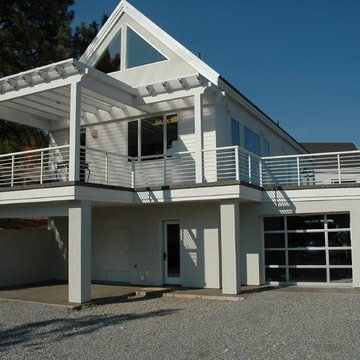
Источник вдохновения для домашнего уюта: большой, двухэтажный, деревянный, белый дом в стиле фьюжн с полувальмовой крышей
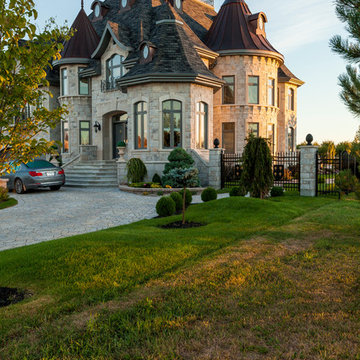
Techo-Bloc's Chantilly Masonry stone.
Идея дизайна: большой, двухэтажный, бежевый дом в современном стиле с облицовкой из камня и полувальмовой крышей
Идея дизайна: большой, двухэтажный, бежевый дом в современном стиле с облицовкой из камня и полувальмовой крышей
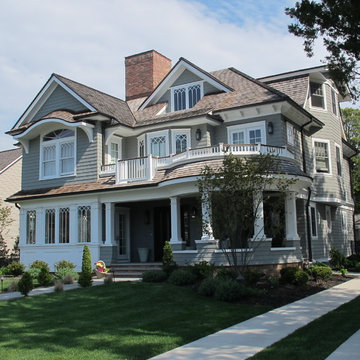
На фото: большой, двухэтажный, деревянный, бежевый частный загородный дом в классическом стиле с полувальмовой крышей и крышей из гибкой черепицы с
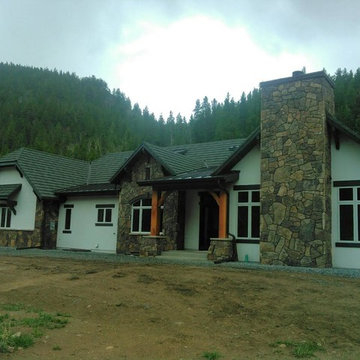
Пример оригинального дизайна: большой, двухэтажный, разноцветный частный загородный дом в стиле кантри с комбинированной облицовкой, полувальмовой крышей и черепичной крышей
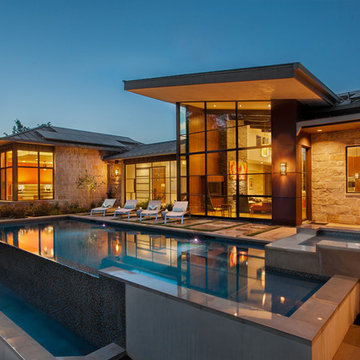
The pool and spa are located directly off the main living areas.
Photographed by: Coles Hairston
Architect: James LaRue
Стильный дизайн: большой, одноэтажный, бежевый частный загородный дом в современном стиле с облицовкой из камня, полувальмовой крышей и крышей из смешанных материалов - последний тренд
Стильный дизайн: большой, одноэтажный, бежевый частный загородный дом в современном стиле с облицовкой из камня, полувальмовой крышей и крышей из смешанных материалов - последний тренд
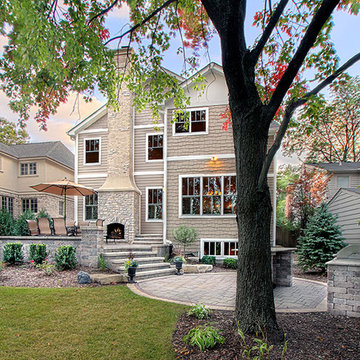
A custom home builder in Chicago's western suburbs, Summit Signature Homes, ushers in a new era of residential construction. With an eye on superb design and value, industry-leading practices and superior customer service, Summit stands alone. Custom-built homes in Clarendon Hills, Hinsdale, Western Springs, and other western suburbs.
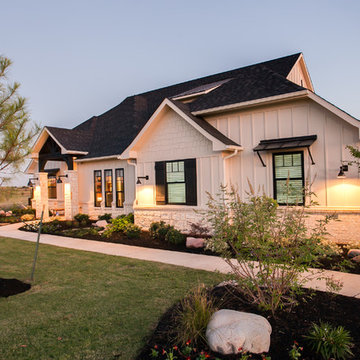
Ariana with ANM Photograhy
Идея дизайна: большой, одноэтажный, бежевый частный загородный дом в стиле кантри с комбинированной облицовкой, полувальмовой крышей и крышей из гибкой черепицы
Идея дизайна: большой, одноэтажный, бежевый частный загородный дом в стиле кантри с комбинированной облицовкой, полувальмовой крышей и крышей из гибкой черепицы
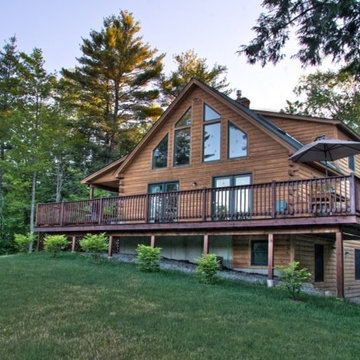
This is an example of a Rangeley log home. Rangeley's in the Classic Series.
На фото: большой, трехэтажный, деревянный, коричневый дом в стиле рустика с полувальмовой крышей с
На фото: большой, трехэтажный, деревянный, коричневый дом в стиле рустика с полувальмовой крышей с
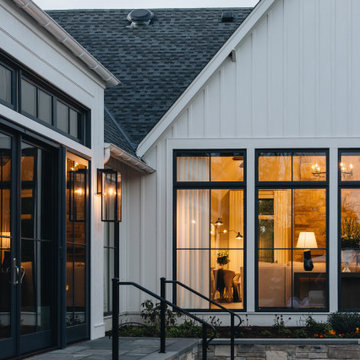
На фото: большой, одноэтажный, белый частный загородный дом в стиле неоклассика (современная классика) с полувальмовой крышей и серой крышей с
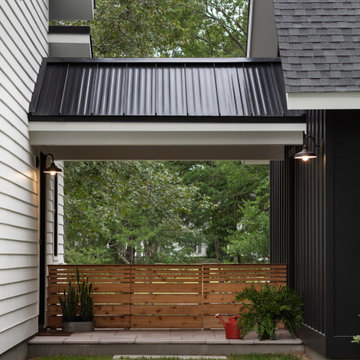
Breezeway from garage to back door of modern luxury farmhouse in Pass Christian Mississippi photographed for Watters Architecture by Birmingham Alabama based architectural and interiors photographer Tommy Daspit.

Пример оригинального дизайна: большой, двухэтажный, черный частный загородный дом в стиле неоклассика (современная классика) с полувальмовой крышей, металлической крышей и черной крышей
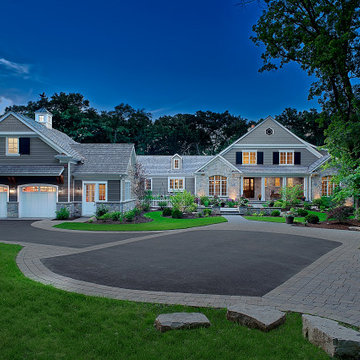
The paver driveway and provides plenty of room for guest parking and access to the 5-car garage.
Пример оригинального дизайна: большой, двухэтажный, серый частный загородный дом в стиле неоклассика (современная классика) с полувальмовой крышей, крышей из гибкой черепицы и комбинированной облицовкой
Пример оригинального дизайна: большой, двухэтажный, серый частный загородный дом в стиле неоклассика (современная классика) с полувальмовой крышей, крышей из гибкой черепицы и комбинированной облицовкой
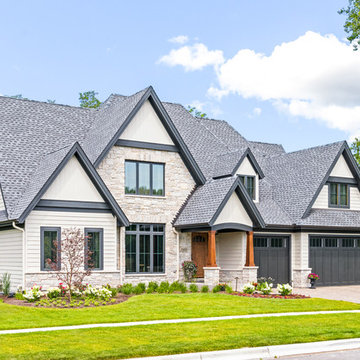
This 2 story home with a first floor Master Bedroom features a tumbled stone exterior with iron ore windows and modern tudor style accents. The Great Room features a wall of built-ins with antique glass cabinet doors that flank the fireplace and a coffered beamed ceiling. The adjacent Kitchen features a large walnut topped island which sets the tone for the gourmet kitchen. Opening off of the Kitchen, the large Screened Porch entertains year round with a radiant heated floor, stone fireplace and stained cedar ceiling. Photo credit: Picture Perfect Homes

Ariana with ANM Photography
На фото: большой, двухэтажный, кирпичный, разноцветный частный загородный дом в классическом стиле с полувальмовой крышей и крышей из гибкой черепицы с
На фото: большой, двухэтажный, кирпичный, разноцветный частный загородный дом в классическом стиле с полувальмовой крышей и крышей из гибкой черепицы с
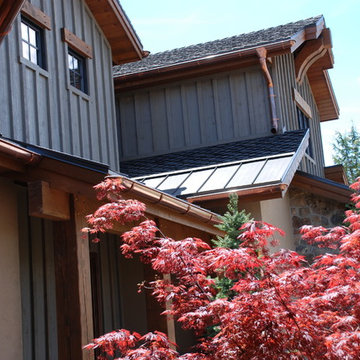
Идея дизайна: большой, двухэтажный, серый частный загородный дом в стиле рустика с полувальмовой крышей, крышей из гибкой черепицы и комбинированной облицовкой
Красивые большие дома с полувальмовой крышей – 3 483 фото фасадов
7