Красивые большие дома с полувальмовой крышей – 3 495 фото фасадов
Сортировать:
Бюджет
Сортировать:Популярное за сегодня
81 - 100 из 3 495 фото
1 из 3
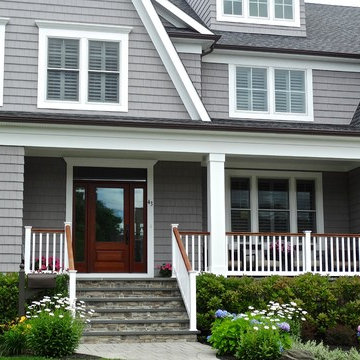
На фото: большой, двухэтажный, деревянный, серый частный загородный дом в классическом стиле с полувальмовой крышей и крышей из гибкой черепицы с
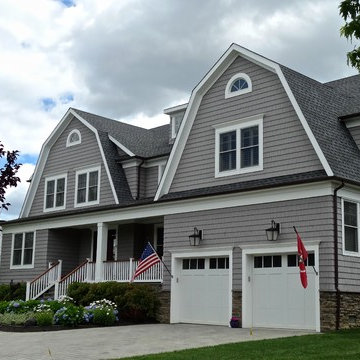
Свежая идея для дизайна: большой, двухэтажный, деревянный, серый частный загородный дом в классическом стиле с полувальмовой крышей и крышей из гибкой черепицы - отличное фото интерьера
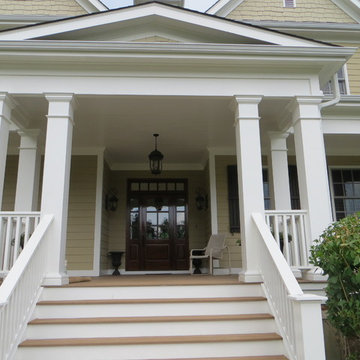
Repaint, Repair, Reroof
Свежая идея для дизайна: двухэтажный, большой, бежевый частный загородный дом в стиле кантри с облицовкой из ЦСП, полувальмовой крышей и крышей из гибкой черепицы - отличное фото интерьера
Свежая идея для дизайна: двухэтажный, большой, бежевый частный загородный дом в стиле кантри с облицовкой из ЦСП, полувальмовой крышей и крышей из гибкой черепицы - отличное фото интерьера
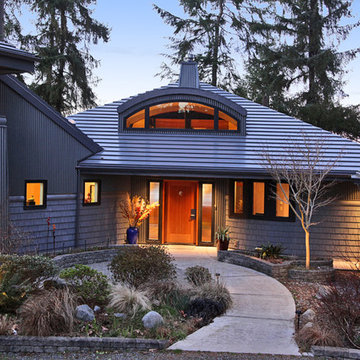
Стильный дизайн: большой, двухэтажный, серый дом в стиле лофт с комбинированной облицовкой и полувальмовой крышей - последний тренд
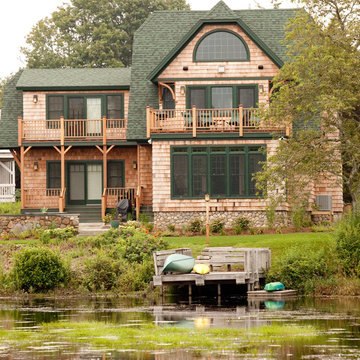
Свежая идея для дизайна: деревянный, большой, трехэтажный, коричневый частный загородный дом в стиле рустика с полувальмовой крышей и крышей из гибкой черепицы - отличное фото интерьера
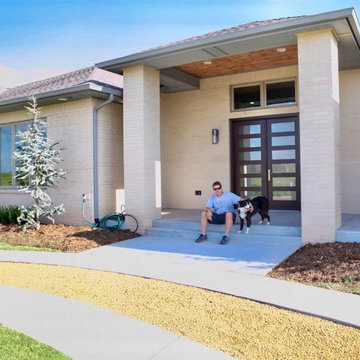
This modern home is located in Canyon Lakes community. It has light colored brick and a double entry modern front door. The entry has a circle driveway for guests and family alike. This gorgeous home is in Oklahoma City.
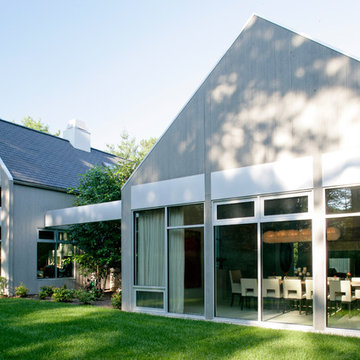
A modern farmhouse home in the Hamptons we designed! We wanted the exterior to be just as stunning as the interior, so we installed large floor to ceiling windows, garden sculptures, and a unique L-shaped pool with a luxurious lounge area.
Project completed by New York interior design firm Betty Wasserman Art & Interiors, which serves New York City, as well as across the tri-state area and in The Hamptons.
For more about Betty Wasserman, click here: https://www.bettywasserman.com/
To learn more about this project, click here: https://www.bettywasserman.com/spaces/modern-farmhouse/
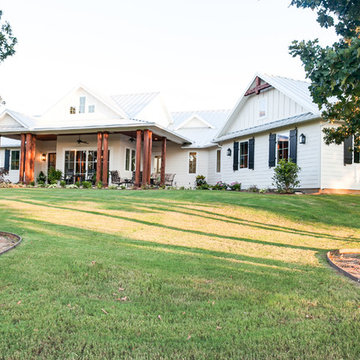
Стильный дизайн: большой, одноэтажный, белый частный загородный дом в стиле кантри с комбинированной облицовкой, полувальмовой крышей и металлической крышей - последний тренд
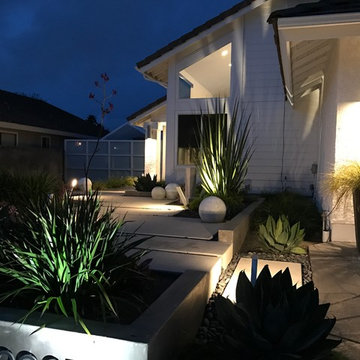
Aurora Landscape Lighting, Outdoor Lighting, exterior lighting, landscaping, light fixtures, lighting in planters, night lighting, pathway lighting
Источник вдохновения для домашнего уюта: большой, двухэтажный, деревянный, белый частный загородный дом в современном стиле с полувальмовой крышей
Источник вдохновения для домашнего уюта: большой, двухэтажный, деревянный, белый частный загородный дом в современном стиле с полувальмовой крышей
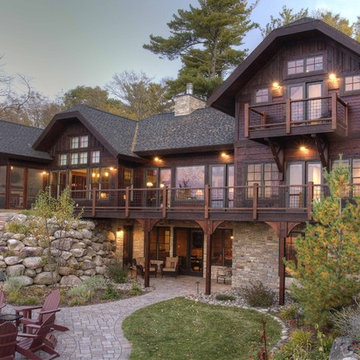
Источник вдохновения для домашнего уюта: большой, трехэтажный, деревянный, коричневый частный загородный дом в стиле рустика с крышей из гибкой черепицы и полувальмовой крышей
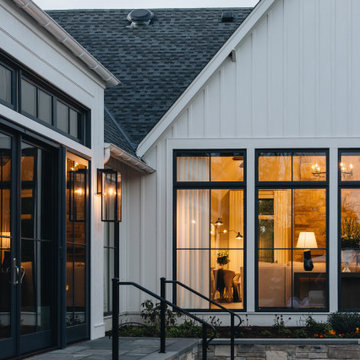
На фото: большой, одноэтажный, белый частный загородный дом в стиле неоклассика (современная классика) с полувальмовой крышей и серой крышей с
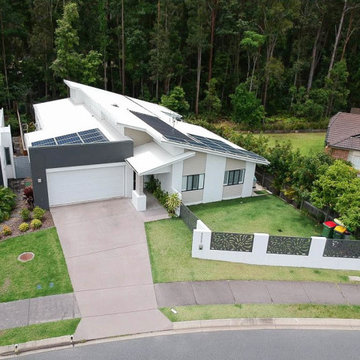
На фото: большой, одноэтажный, белый частный загородный дом в современном стиле с комбинированной облицовкой, полувальмовой крышей и крышей из смешанных материалов с
Designed by one of the most highly regarded designers in the Southeast, Carter Skinner, the balance and proportion of this lovely home honors well Raleigh’s rich architectural history. This traditional all brick home enjoys rich architectural details including a lovely portico columned with wrought iron rail, bay window with copper roof, and graciously fluted roof lines.
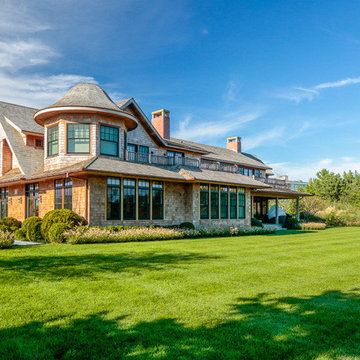
The sprawling 10,000 Square foot home is the perfect summer getaway for this beautiful young family of four. The well-established couple hired us to transform a traditional Hamptons home into a contemporary weekend delight.
Upon entering the house, you are immediately welcomed by an impressive fixture that falls from the second floor to the first - the first of the many artisanal lighting pieces installed throughout the home. The client’s lifestyle and entertaining goals were easily met with an abundance of outdoor seating, decks, balconies, and a special infinity pool and garden areas.
Project designed by interior design firm, Betty Wasserman Art & Interiors. From their Chelsea base, they serve clients in Manhattan and throughout New York City, as well as across the tri-state area and in The Hamptons.
For more about Betty Wasserman, click here: https://www.bettywasserman.com/
To learn more about this project, click here: https://www.bettywasserman.com/spaces/daniels-lane-getaway/
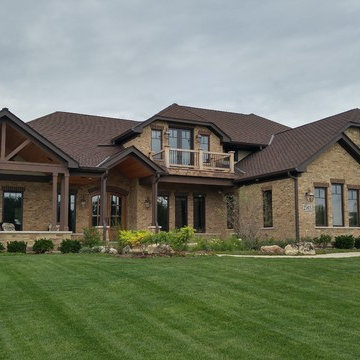
Keeping in theme with the rustic lodge, we incorporated exposed trusses to create an airy front porch.
Meyer Design, architect, building designer
Пример оригинального дизайна: большой, двухэтажный, кирпичный, коричневый частный загородный дом в стиле рустика с полувальмовой крышей и крышей из гибкой черепицы
Пример оригинального дизайна: большой, двухэтажный, кирпичный, коричневый частный загородный дом в стиле рустика с полувальмовой крышей и крышей из гибкой черепицы
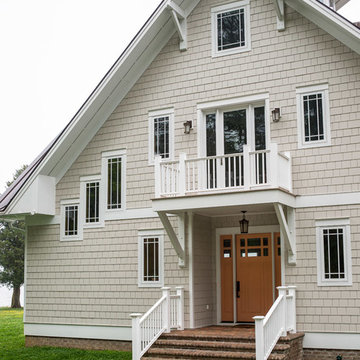
Tony Giammarino
На фото: большой, деревянный, бежевый, двухэтажный частный загородный дом в морском стиле с полувальмовой крышей и металлической крышей с
На фото: большой, деревянный, бежевый, двухэтажный частный загородный дом в морском стиле с полувальмовой крышей и металлической крышей с
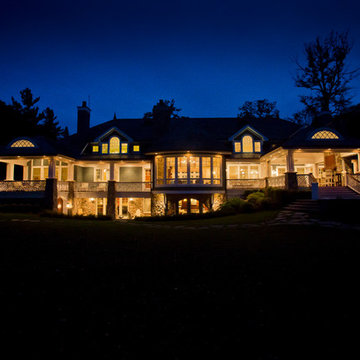
Architect - Jason R. Bernard
Photography - Matt Mason
Стильный дизайн: большой, двухэтажный, синий дом в классическом стиле с облицовкой из винила и полувальмовой крышей - последний тренд
Стильный дизайн: большой, двухэтажный, синий дом в классическом стиле с облицовкой из винила и полувальмовой крышей - последний тренд

The backyard of this all-sports-loving family includes options for outdoor living regardless of the weather. The screened porch has a gas fireplace that has a TV mounted above with sliding doors to hid it when not in use. A college-themed basketball court is the perfect addition to complete the landscaping. GO BLUE!
This custom home was built by Meadowlark Design+Build in Ann Arbor, Michigan

Old World European, Country Cottage. Three separate cottages make up this secluded village over looking a private lake in an old German, English, and French stone villa style. Hand scraped arched trusses, wide width random walnut plank flooring, distressed dark stained raised panel cabinetry, and hand carved moldings make these traditional farmhouse cottage buildings look like they have been here for 100s of years. Newly built of old materials, and old traditional building methods, including arched planked doors, leathered stone counter tops, stone entry, wrought iron straps, and metal beam straps. The Lake House is the first, a Tudor style cottage with a slate roof, 2 bedrooms, view filled living room open to the dining area, all overlooking the lake. The Carriage Home fills in when the kids come home to visit, and holds the garage for the whole idyllic village. This cottage features 2 bedrooms with on suite baths, a large open kitchen, and an warm, comfortable and inviting great room. All overlooking the lake. The third structure is the Wheel House, running a real wonderful old water wheel, and features a private suite upstairs, and a work space downstairs. All homes are slightly different in materials and color, including a few with old terra cotta roofing. Project Location: Ojai, California. Project designed by Maraya Interior Design. From their beautiful resort town of Ojai, they serve clients in Montecito, Hope Ranch, Malibu and Calabasas, across the tri-county area of Santa Barbara, Ventura and Los Angeles, south to Hidden Hills. Patrick Price Photo
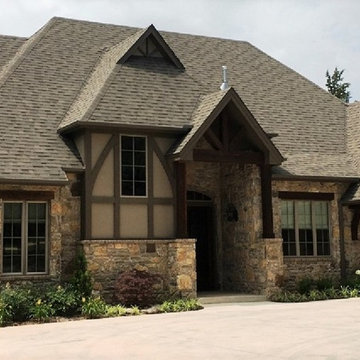
Whimsical English Country Cottage with stone exterior. Designed and Built by Elements Design Build. This English Cottage is estately and would fit in any neighborhood. www.elementshomebuilder.com www.elementshouseplans.com
Красивые большие дома с полувальмовой крышей – 3 495 фото фасадов
5