Красивые большие дома с полувальмовой крышей – 3 483 фото фасадов
Сортировать:
Бюджет
Сортировать:Популярное за сегодня
61 - 80 из 3 483 фото
1 из 3
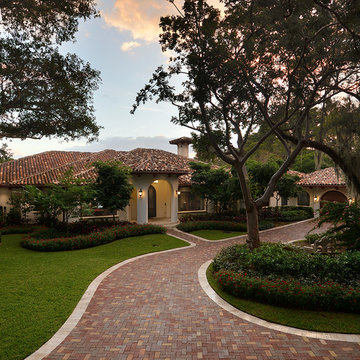
На фото: большой, одноэтажный, белый дом в средиземноморском стиле с полувальмовой крышей и облицовкой из цементной штукатурки
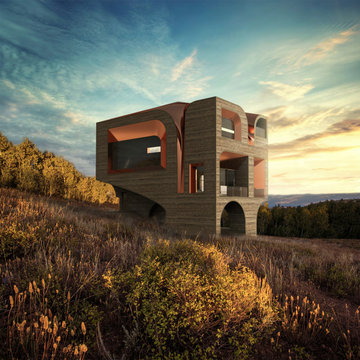
Идея дизайна: большой, трехэтажный, деревянный, коричневый частный загородный дом в современном стиле с полувальмовой крышей, металлической крышей и отделкой планкеном
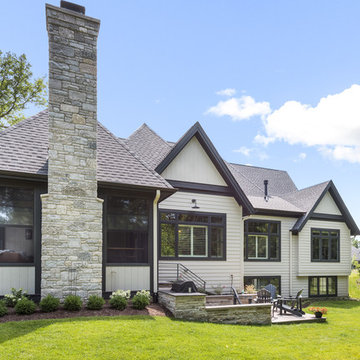
This 2 story home with a first floor Master Bedroom features a tumbled stone exterior with iron ore windows and modern tudor style accents. The Great Room features a wall of built-ins with antique glass cabinet doors that flank the fireplace and a coffered beamed ceiling. The adjacent Kitchen features a large walnut topped island which sets the tone for the gourmet kitchen. Opening off of the Kitchen, the large Screened Porch entertains year round with a radiant heated floor, stone fireplace and stained cedar ceiling. Photo credit: Picture Perfect Homes
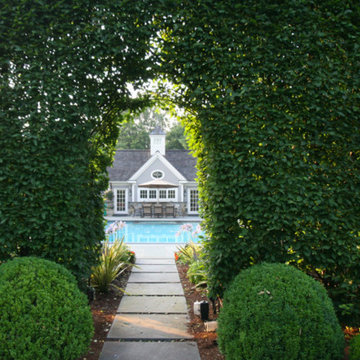
Источник вдохновения для домашнего уюта: большой, трехэтажный, серый частный загородный дом в классическом стиле с комбинированной облицовкой, полувальмовой крышей и черепичной крышей
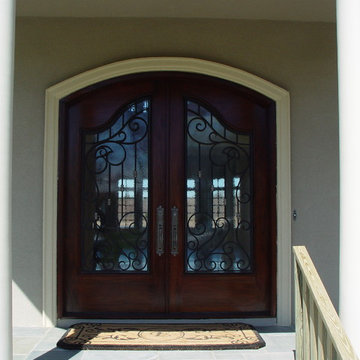
Стильный дизайн: большой, двухэтажный, серый дом в классическом стиле с комбинированной облицовкой и полувальмовой крышей - последний тренд
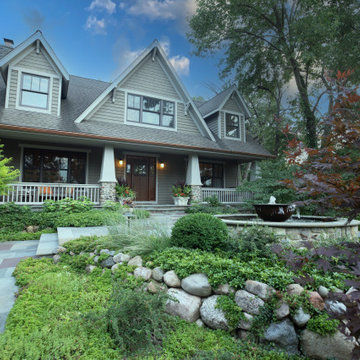
Источник вдохновения для домашнего уюта: большой, двухэтажный, деревянный, серый частный загородный дом в стиле кантри с полувальмовой крышей, крышей из гибкой черепицы, серой крышей и отделкой планкеном
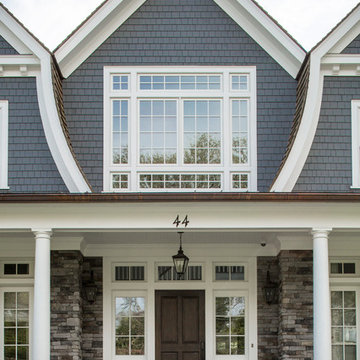
Идея дизайна: большой, двухэтажный, деревянный, синий дом в классическом стиле с полувальмовой крышей
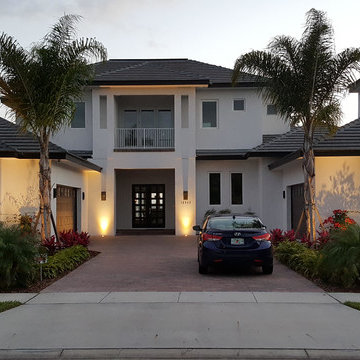
На фото: большой, двухэтажный, белый дом в современном стиле с облицовкой из цементной штукатурки и полувальмовой крышей с
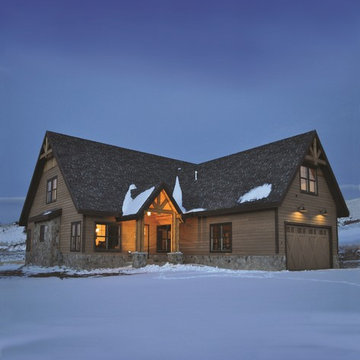
Источник вдохновения для домашнего уюта: большой, двухэтажный, коричневый дом в стиле рустика с комбинированной облицовкой и полувальмовой крышей
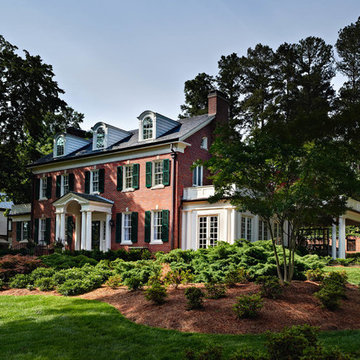
На фото: большой, двухэтажный, кирпичный, красный частный загородный дом в классическом стиле с полувальмовой крышей и крышей из смешанных материалов с

Side view of the home with lavish porch off the master bedroom. White trim sets off darker siding with shingle accents. Rock posts anchor the home blending into landscaping.
Photo by Brice Ferre
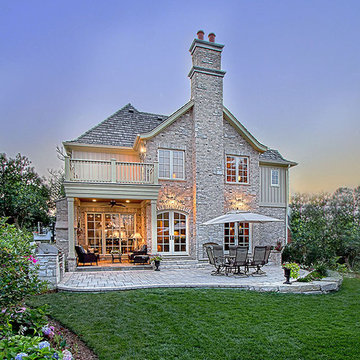
A custom home builder in Chicago's western suburbs, Summit Signature Homes, ushers in a new era of residential construction. With an eye on superb design and value, industry-leading practices and superior customer service, Summit stands alone. Custom-built homes in Clarendon Hills, Hinsdale, Western Springs, and other western suburbs.
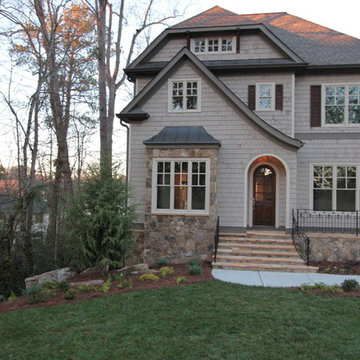
Свежая идея для дизайна: большой, двухэтажный, деревянный, серый дом в классическом стиле с полувальмовой крышей - отличное фото интерьера
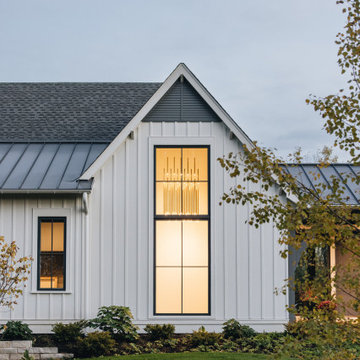
Стильный дизайн: большой, одноэтажный, белый частный загородный дом в стиле неоклассика (современная классика) с полувальмовой крышей и серой крышей - последний тренд
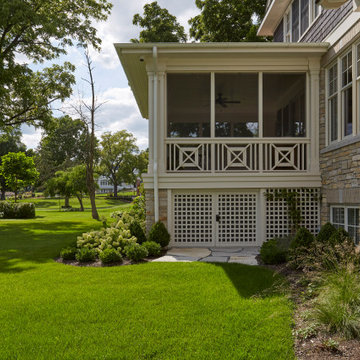
View of screen porch with lattice panel access doors and views of the lush green lawn.
Идея дизайна: большой, двухэтажный, деревянный, коричневый частный загородный дом в стиле кантри с полувальмовой крышей и крышей из гибкой черепицы
Идея дизайна: большой, двухэтажный, деревянный, коричневый частный загородный дом в стиле кантри с полувальмовой крышей и крышей из гибкой черепицы
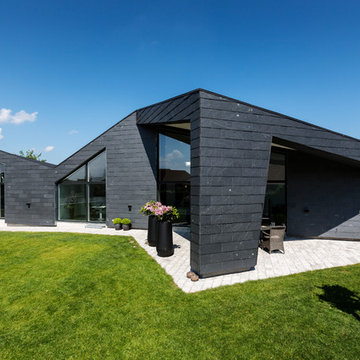
На фото: большой, одноэтажный, кирпичный, черный дом в современном стиле с полувальмовой крышей с
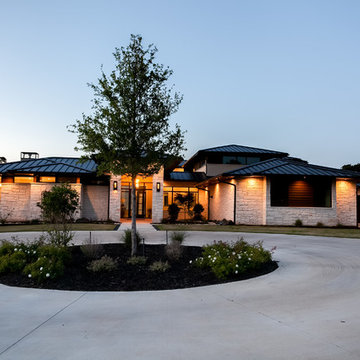
Ariana with ANM Photography
Стильный дизайн: большой, двухэтажный, белый частный загородный дом в современном стиле с облицовкой из камня, полувальмовой крышей и металлической крышей - последний тренд
Стильный дизайн: большой, двухэтажный, белый частный загородный дом в современном стиле с облицовкой из камня, полувальмовой крышей и металлической крышей - последний тренд
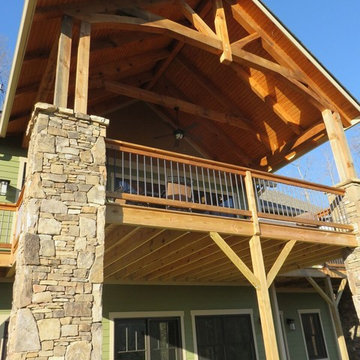
На фото: большой, разноцветный дом в стиле кантри с разными уровнями, облицовкой из ЦСП и полувальмовой крышей
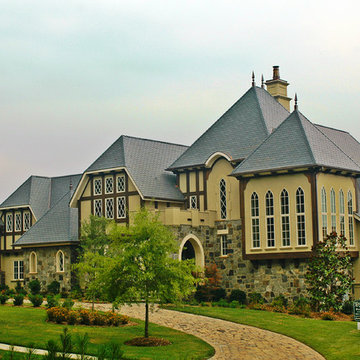
You expect plenty of special features and extras in a home this size, and this Gothic style home delivers on every level. Start with the awe-inspiring downstairs master suite, with large his and her’s walk-in closets, and a bath area that will take your breath away. The master suite opens onto an enormous terrace that has an adjacent covered terrace and a bar area. And what will you serve in the bar area? How about a choice vintage from your large wine cellar. Yes, this house really does have it all. Other popular features downstairs include a large gourmet kitchen with a breakfast area and a keeping room, a formal dining hall, a home office and study. There are four suites upstairs, plus an incredible 650-square-foot game room, along with a study. If all this space isn’t enough, an optional basement is available.
Front Exterior
First Floor Heated: 3,968
Master Suite: Down
Second Floor Heated: 2,507
Baths: 6.5
Third Floor Heated:
Main Floor Ceiling: 10′
Total Heated Area: 6,475
Specialty Rooms: Game Room, Wine Cellar
Garages: Four
Bedrooms: Five
Footprint: 160′-4″ x 81′-4″
www.edgplancollection.com
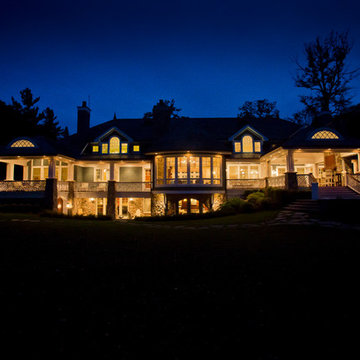
Architect - Jason R. Bernard
Photography - Matt Mason
Стильный дизайн: большой, двухэтажный, синий дом в классическом стиле с облицовкой из винила и полувальмовой крышей - последний тренд
Стильный дизайн: большой, двухэтажный, синий дом в классическом стиле с облицовкой из винила и полувальмовой крышей - последний тренд
Красивые большие дома с полувальмовой крышей – 3 483 фото фасадов
4