Красивые большие дома с полувальмовой крышей – 3 483 фото фасадов
Сортировать:
Бюджет
Сортировать:Популярное за сегодня
101 - 120 из 3 483 фото
1 из 3
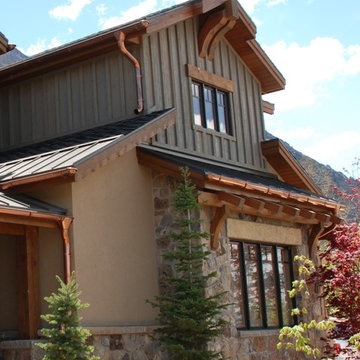
Идея дизайна: большой, двухэтажный, серый частный загородный дом в стиле рустика с комбинированной облицовкой, полувальмовой крышей и крышей из гибкой черепицы
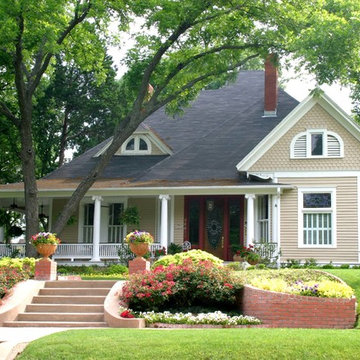
На фото: большой, двухэтажный, бежевый дом в классическом стиле с облицовкой из винила и полувальмовой крышей с
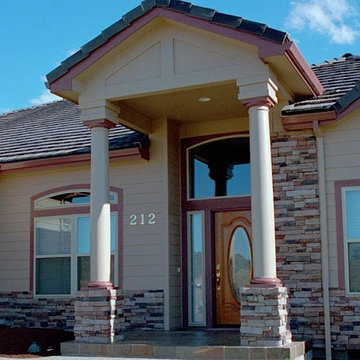
Our Round, Non-Tapered and Smooth Fibercast columns are a great addition to the exterior of any home.
There are many benefits of a composite column over ordinary wood columns. Firstly composite columns are weather resistant, insect proof and water proof and can be used both indoors and outdoors without worry. You can throw your worst at them and they will not rot or dent.
8" x 8 ft Round, Smooth, Non-Tapered *PermaCast Fiberglass Column, complete with Tuscan base and cap as shown in picture. Each Composite Column is manufactured from the most advanced building material in the construction market. Composite elements allow these columns to last a lifetime. These weather proof columns and can be used indoors or outdoors.
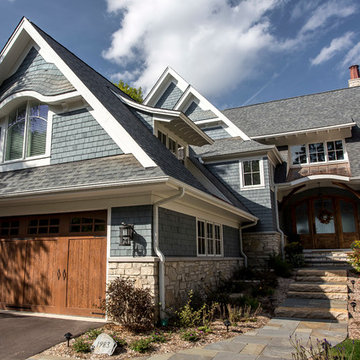
Jason R. Bernard
Пример оригинального дизайна: деревянный, синий, большой, двухэтажный дом в стиле кантри с полувальмовой крышей
Пример оригинального дизайна: деревянный, синий, большой, двухэтажный дом в стиле кантри с полувальмовой крышей
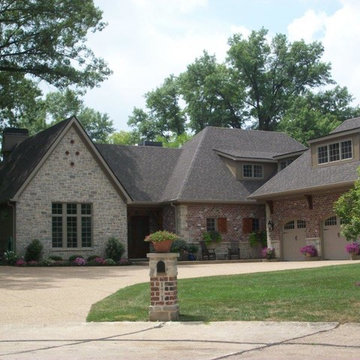
Стильный дизайн: большой, трехэтажный, бежевый дом в стиле неоклассика (современная классика) с облицовкой из камня и полувальмовой крышей - последний тренд
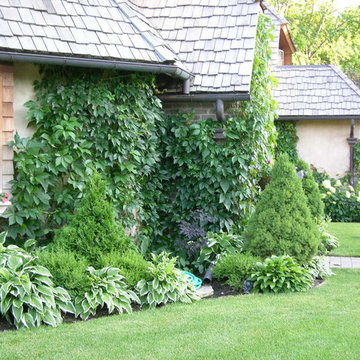
Photos by Jerry Boldenow
Идея дизайна: большой, двухэтажный, бежевый дом в классическом стиле с облицовкой из цементной штукатурки и полувальмовой крышей
Идея дизайна: большой, двухэтажный, бежевый дом в классическом стиле с облицовкой из цементной штукатурки и полувальмовой крышей
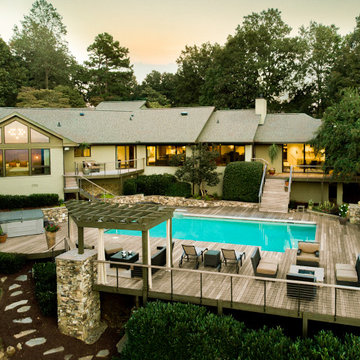
Источник вдохновения для домашнего уюта: большой, одноэтажный, зеленый частный загородный дом в стиле ретро с полувальмовой крышей, крышей из гибкой черепицы и коричневой крышей
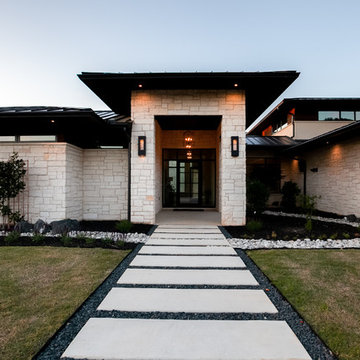
Ariana with ANM Photography
Свежая идея для дизайна: большой, двухэтажный, белый частный загородный дом в современном стиле с облицовкой из камня, полувальмовой крышей и металлической крышей - отличное фото интерьера
Свежая идея для дизайна: большой, двухэтажный, белый частный загородный дом в современном стиле с облицовкой из камня, полувальмовой крышей и металлической крышей - отличное фото интерьера
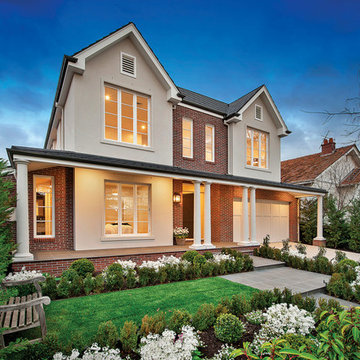
This handsome four-bedroom home sits quietly in a predominately Edwardian neighbourhood.
Structural Engineer: Mark Stellar & Associates
Bricklayer: M&M Bricklaying
Paving Construction: Komplete Bricks & Pavers
Architect: Peter Jackson Design in association with Canonbury Fine Homes
Developer / Builder: Canonbury Fine Homes
Photographer: Digital Photography Inhouse, Michael Laurie
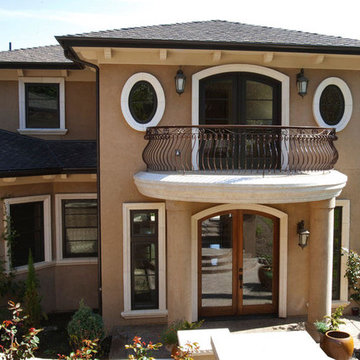
Пример оригинального дизайна: двухэтажный, коричневый, большой частный загородный дом в классическом стиле с облицовкой из цементной штукатурки, полувальмовой крышей и крышей из гибкой черепицы
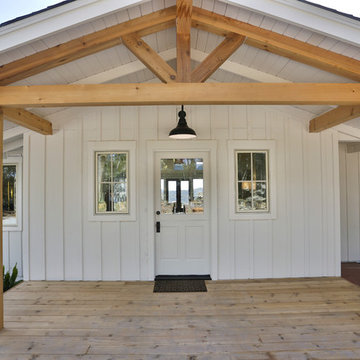
Идея дизайна: большой, одноэтажный, белый дом в стиле кантри с облицовкой из винила и полувальмовой крышей
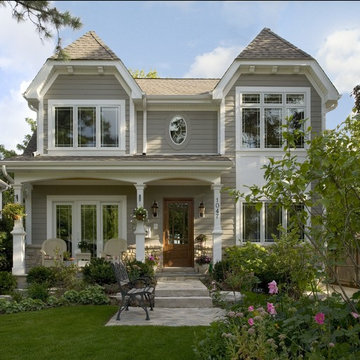
На фото: большой, двухэтажный, серый дом в классическом стиле с полувальмовой крышей
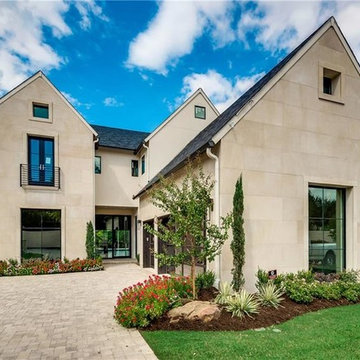
Пример оригинального дизайна: большой, двухэтажный, бежевый частный загородный дом в стиле неоклассика (современная классика) с полувальмовой крышей и крышей из смешанных материалов
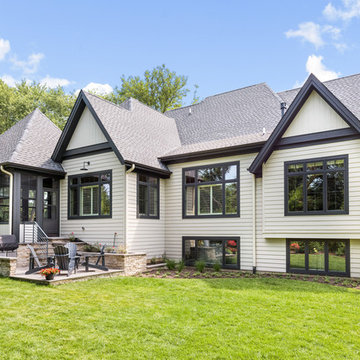
This 2 story home with a first floor Master Bedroom features a tumbled stone exterior with iron ore windows and modern tudor style accents. The Great Room features a wall of built-ins with antique glass cabinet doors that flank the fireplace and a coffered beamed ceiling. The adjacent Kitchen features a large walnut topped island which sets the tone for the gourmet kitchen. Opening off of the Kitchen, the large Screened Porch entertains year round with a radiant heated floor, stone fireplace and stained cedar ceiling. Photo credit: Picture Perfect Homes
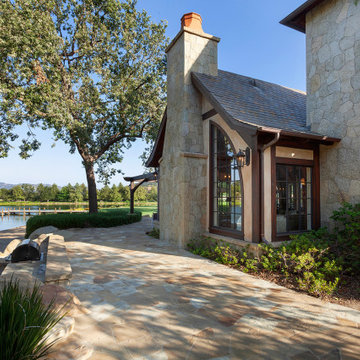
Old World European, Country Cottage. Three separate cottages make up this secluded village over looking a private lake in an old German, English, and French stone villa style. Hand scraped arched trusses, wide width random walnut plank flooring, distressed dark stained raised panel cabinetry, and hand carved moldings make these traditional farmhouse cottage buildings look like they have been here for 100s of years. Newly built of old materials, and old traditional building methods, including arched planked doors, leathered stone counter tops, stone entry, wrought iron straps, and metal beam straps. The Lake House is the first, a Tudor style cottage with a slate roof, 2 bedrooms, view filled living room open to the dining area, all overlooking the lake. The Carriage Home fills in when the kids come home to visit, and holds the garage for the whole idyllic village. This cottage features 2 bedrooms with on suite baths, a large open kitchen, and an warm, comfortable and inviting great room. All overlooking the lake. The third structure is the Wheel House, running a real wonderful old water wheel, and features a private suite upstairs, and a work space downstairs. All homes are slightly different in materials and color, including a few with old terra cotta roofing. Project Location: Ojai, California. Project designed by Maraya Interior Design. From their beautiful resort town of Ojai, they serve clients in Montecito, Hope Ranch, Malibu and Calabasas, across the tri-county area of Santa Barbara, Ventura and Los Angeles, south to Hidden Hills. Patrick Price Photo
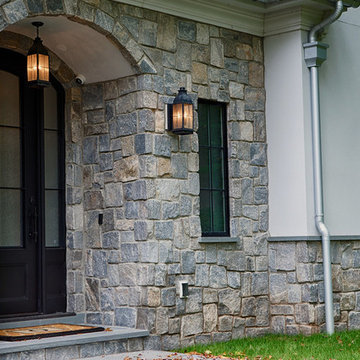
На фото: большой, двухэтажный, бежевый частный загородный дом в классическом стиле с комбинированной облицовкой, полувальмовой крышей и крышей из гибкой черепицы
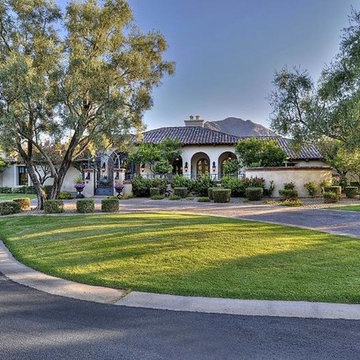
На фото: большой, двухэтажный, бежевый дом в стиле фьюжн с облицовкой из самана и полувальмовой крышей с
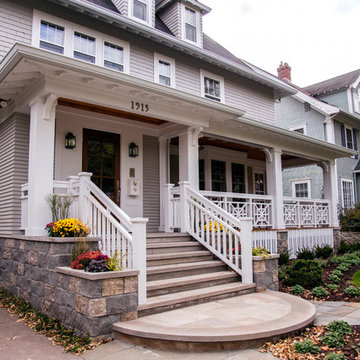
Jenna Weiler & Brit Amundson
Источник вдохновения для домашнего уюта: большой, трехэтажный, деревянный, серый дом в стиле кантри с полувальмовой крышей
Источник вдохновения для домашнего уюта: большой, трехэтажный, деревянный, серый дом в стиле кантри с полувальмовой крышей
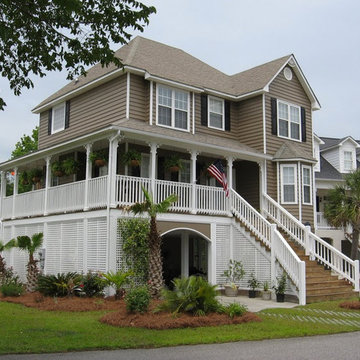
На фото: двухэтажный, деревянный, коричневый, большой дом в классическом стиле с полувальмовой крышей с
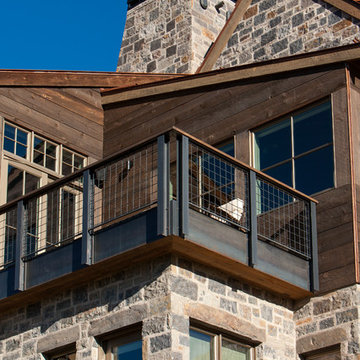
Источник вдохновения для домашнего уюта: большой, разноцветный дом в стиле модернизм с разными уровнями, комбинированной облицовкой и полувальмовой крышей
Красивые большие дома с полувальмовой крышей – 3 483 фото фасадов
6