Красивые бежевые дома – 22 822 зеленые фото фасадов
Сортировать:
Бюджет
Сортировать:Популярное за сегодня
121 - 140 из 22 822 фото
1 из 3
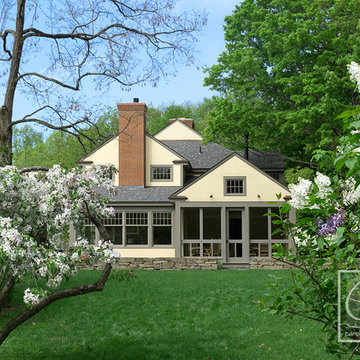
Carolyn Bates Photography, Redmond Interior Design, Haynes & Garthwaite Architects, Shepard Butler Landscape Architecture
Идея дизайна: большой, двухэтажный, деревянный, бежевый дом в классическом стиле с двускатной крышей
Идея дизайна: большой, двухэтажный, деревянный, бежевый дом в классическом стиле с двускатной крышей
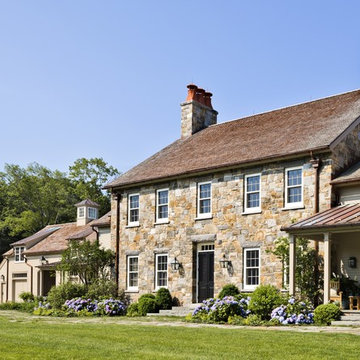
The main portion of the house is distinguished by twin chimneys with clay chimney pots.
Robert Benson Photography
На фото: огромный, двухэтажный, бежевый дом в стиле кантри с облицовкой из камня и двускатной крышей
На фото: огромный, двухэтажный, бежевый дом в стиле кантри с облицовкой из камня и двускатной крышей
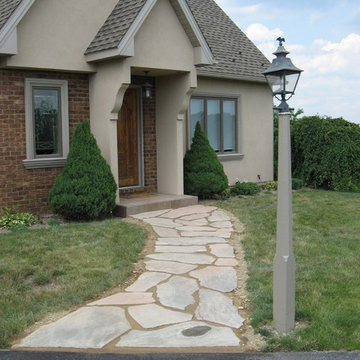
На фото: одноэтажный, бежевый дом среднего размера в классическом стиле с комбинированной облицовкой и двускатной крышей с
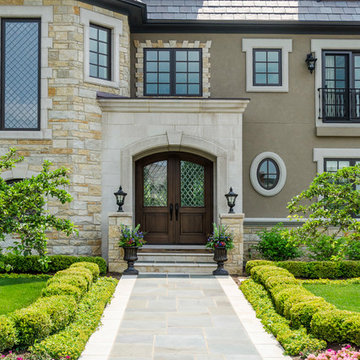
Источник вдохновения для домашнего уюта: большой, трехэтажный, бежевый дом в классическом стиле с облицовкой из камня и вальмовой крышей
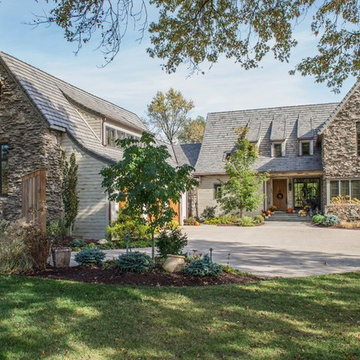
Идея дизайна: большой, двухэтажный, бежевый дом с комбинированной облицовкой
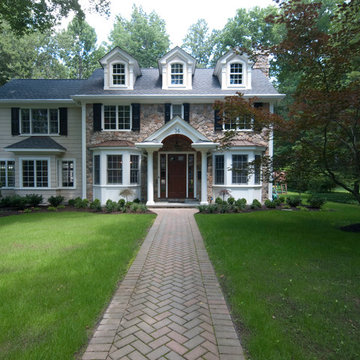
Идея дизайна: двухэтажный, бежевый частный загородный дом среднего размера в классическом стиле с комбинированной облицовкой, вальмовой крышей и крышей из гибкой черепицы

The 5,000 square foot private residence is located in the community of Horseshoe Bay, above the shores of Lake LBJ, and responds to the Texas Hill Country vernacular prescribed by the community: shallow metal roofs, regional materials, sensitive scale massing and water-wise landscaping. The house opens to the scenic north and north-west views and fractures and shifts in order to keep significant oak, mesquite, elm, cedar and persimmon trees, in the process creating lush private patios and limestone terraces.
The Owners desired an accessible residence built for flexibility as they age. This led to a single level home, and the challenge to nestle the step-less house into the sloping landscape.
Full height glazing opens the house to the very beautiful arid landscape, while porches and overhangs protect interior spaces from the harsh Texas sun. Expansive walls of industrial insulated glazing panels allow soft modulated light to penetrate the interior while providing visual privacy. An integral lap pool with adjacent low fenestration reflects dappled light deep into the house.
Chaste stained concrete floors and blackened steel focal elements contrast with islands of mesquite flooring, cherry casework and fir ceilings. Selective areas of exposed limestone walls, some incorporating salvaged timber lintels, and cor-ten steel components further the contrast within the uncomplicated framework.
The Owner’s object and art collection is incorporated into the residence’s sequence of connecting galleries creating a choreography of passage that alternates between the lucid expression of simple ranch house architecture and the rich accumulation of their heritage.
The general contractor for the project is local custom homebuilder Dauphine Homes. Structural Engineering is provided by Structures Inc. of Austin, Texas, and Landscape Architecture is provided by Prado Design LLC in conjunction with Jill Nokes, also of Austin.
Cecil Baker + Partners Photography
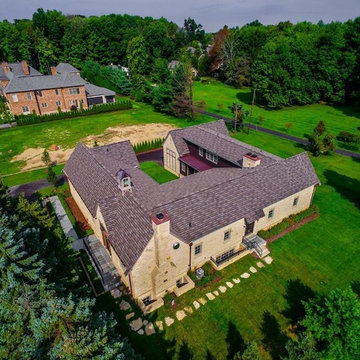
Пример оригинального дизайна: огромный, трехэтажный, бежевый дом в стиле кантри с облицовкой из камня и мансардной крышей
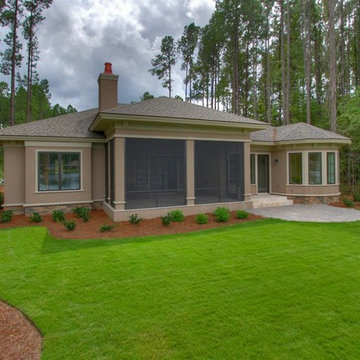
На фото: двухэтажный, бежевый дом среднего размера в средиземноморском стиле с облицовкой из цементной штукатурки и вальмовой крышей с
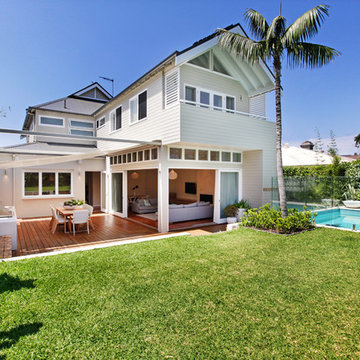
Camilla Quiddington
Пример оригинального дизайна: двухэтажный, деревянный, бежевый дом среднего размера в морском стиле с двускатной крышей
Пример оригинального дизайна: двухэтажный, деревянный, бежевый дом среднего размера в морском стиле с двускатной крышей
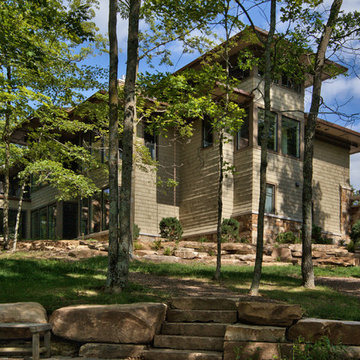
Saari & Forrai Photography
Briarwood II Construction
На фото: трехэтажный, большой, бежевый частный загородный дом в современном стиле с двускатной крышей, крышей из гибкой черепицы и комбинированной облицовкой с
На фото: трехэтажный, большой, бежевый частный загородный дом в современном стиле с двускатной крышей, крышей из гибкой черепицы и комбинированной облицовкой с
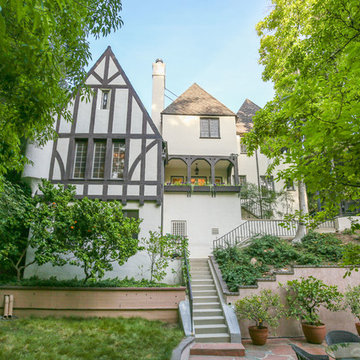
On this part of the project, the back of the house was originally shingled and the front modernized. Through the renovation of this Tudor house, Sitework, Inc. created period details to realize the Tudor look and establish the house as a major period abode.
Jordan Pysz
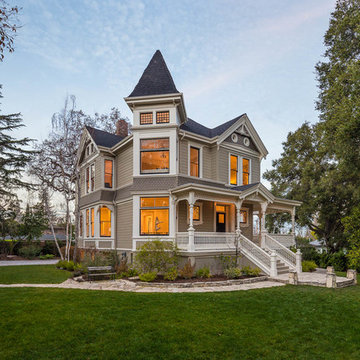
David Eichler
Пример оригинального дизайна: двухэтажный, бежевый дом среднего размера в викторианском стиле с облицовкой из винила
Пример оригинального дизайна: двухэтажный, бежевый дом среднего размера в викторианском стиле с облицовкой из винила
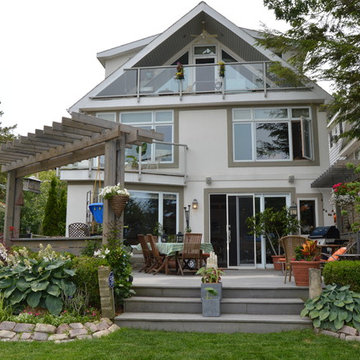
Eileen McGunagle
На фото: большой, трехэтажный, бежевый дом в стиле неоклассика (современная классика) с облицовкой из цементной штукатурки и двускатной крышей
На фото: большой, трехэтажный, бежевый дом в стиле неоклассика (современная классика) с облицовкой из цементной штукатурки и двускатной крышей
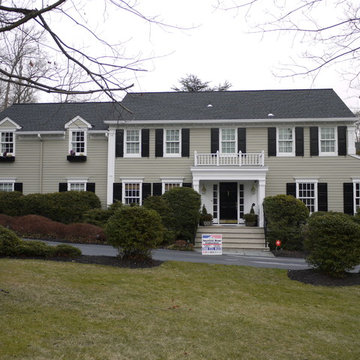
James HardiePlank 5" Cedarmill Exposure (Monterey Taupe)
AZEK Full Cellular PVC Crown Moulding Profiles
6" Gutters & Downspouts (White)
Installed by American Home Contractors, Florham Park, NJ
Property located in Short Hills, NJ
www.njahc.com
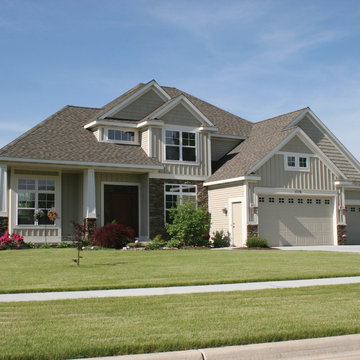
TruCedar Steel Siding shown in 10" Board & Batten and Bennington Beige.
Стильный дизайн: двухэтажный, бежевый дом с облицовкой из металла - последний тренд
Стильный дизайн: двухэтажный, бежевый дом с облицовкой из металла - последний тренд
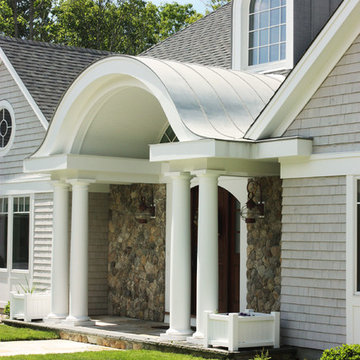
Пример оригинального дизайна: большой, одноэтажный, деревянный, бежевый дом в стиле кантри
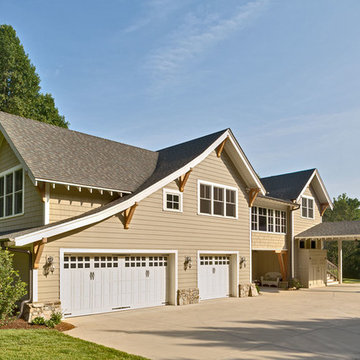
This rebuilt and modernized farmhouse has a number of craftsman details: exposed rafter tails, cedar corbels, large wrap around porch, a gently sloping roof, and a porte cochere drop off.
Firewater Photography
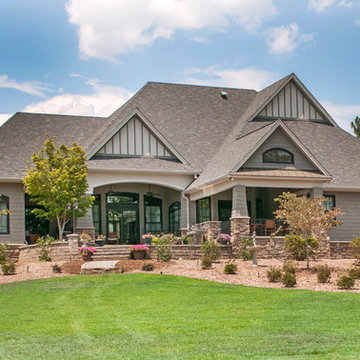
This Arts and Crafts styled sprawling ranch has much to offer the modern homeowner.
Inside, decorative ceilings top nearly every room, starting with the 12’ ceiling in the foyer. The dining room has a large, front facing window and a buffet nook for furniture. The gourmet kitchen includes a walk-in pantry, island, and a pass-through to the great room. A casual breakfast room leads to the screened porch, offering year- round outdoor living with a fireplace.
Each bedroom features elegant ceiling treatments, a walk-in closet, and full bathroom. A large utility room with a sink is conveniently placed down the hall from the secondary bedrooms.
The well-appointed master suite includes porch access, two walk-in closets, and a secluded sitting room surrounded by rear views. The master bathroom is a spa-like retreat with dual vanities, a walk-in shower, built-ins and a vaulted ceiling.
A three car garage with extra storage adds space for a golf cart or third automobile, with a bonus room above providing nearly 800 square feet of space for future expansion.
G. Frank Hart Photography: http://www.gfrankhartphoto.com
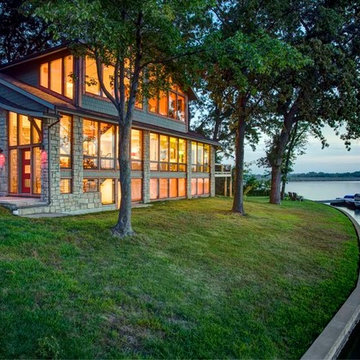
Built by Homoly Signature Homes
Photography by Paul Bonnichsen
Источник вдохновения для домашнего уюта: большой, одноэтажный, бежевый частный загородный дом в современном стиле с облицовкой из камня, двускатной крышей и крышей из гибкой черепицы
Источник вдохновения для домашнего уюта: большой, одноэтажный, бежевый частный загородный дом в современном стиле с облицовкой из камня, двускатной крышей и крышей из гибкой черепицы
Красивые бежевые дома – 22 822 зеленые фото фасадов
7