Красивые бежевые дома – 22 822 зеленые фото фасадов
Сортировать:
Бюджет
Сортировать:Популярное за сегодня
161 - 180 из 22 822 фото
1 из 3

Location: Barbierstraße 2, München, Deutschland
Design by Riedel-Immobilien
Источник вдохновения для домашнего уюта: двухэтажный, бежевый многоквартирный дом среднего размера в стиле модернизм с облицовкой из цементной штукатурки, полувальмовой крышей и крышей из смешанных материалов
Источник вдохновения для домашнего уюта: двухэтажный, бежевый многоквартирный дом среднего размера в стиле модернизм с облицовкой из цементной штукатурки, полувальмовой крышей и крышей из смешанных материалов
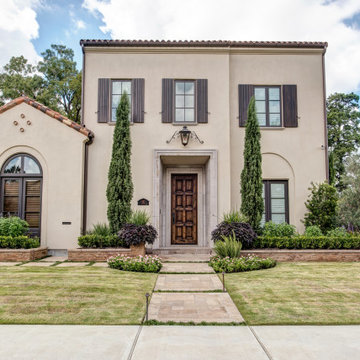
На фото: двухэтажный, бежевый частный загородный дом в средиземноморском стиле с черепичной крышей с
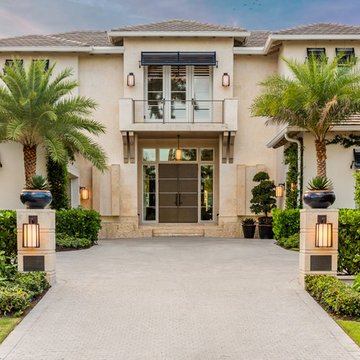
Venjamin Reyes Photography
Источник вдохновения для домашнего уюта: двухэтажный, бежевый частный загородный дом в средиземноморском стиле с вальмовой крышей и черепичной крышей
Источник вдохновения для домашнего уюта: двухэтажный, бежевый частный загородный дом в средиземноморском стиле с вальмовой крышей и черепичной крышей
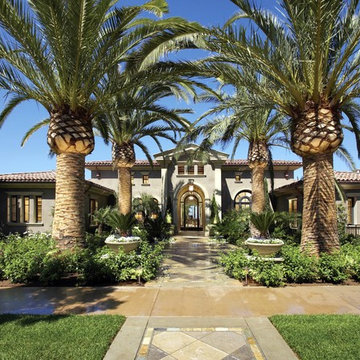
Пример оригинального дизайна: большой, двухэтажный, бежевый частный загородный дом в средиземноморском стиле с облицовкой из цементной штукатурки, черепичной крышей и вальмовой крышей
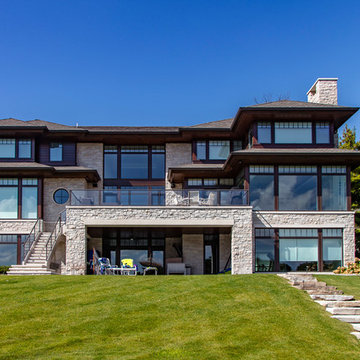
One of the hallmarks of Prairie style architecture is the integration of a home into the surrounding environment. So it is only fitting for a modern Prairie-inspired home to honor its environment through the use of sustainable materials and energy efficient systems to conserve and protect the earth on which it stands. This modern adaptation of a Prairie home in Bloomfield Hills completed in 2015 uses environmentally friendly materials and systems. Geothermal energy provides the home with a clean and sustainable source of power for the heating and cooling mechanisms, and maximizes efficiency, saving on gas and electric heating and cooling costs all year long. High R value foam insulation contributes to the energy saving and year round temperature control for superior comfort indoors. LED lighting illuminates the rooms, both in traditional light fixtures as well as in lighted shelving, display niches, and ceiling applications. Low VOC paint was used throughout the home in order to maintain the purest possible air quality for years to come. The homeowners will enjoy their beautiful home even more knowing it respects the land, because as Thoreau said, “What is the use of a house if you don’t have a decent planet to put it on?”
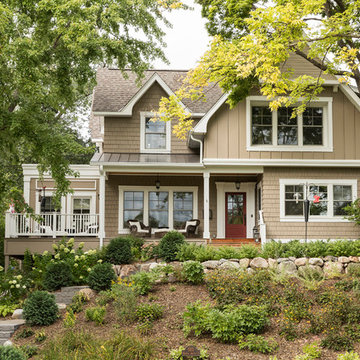
Spacecrafting Photography, Inc.
Идея дизайна: двухэтажный, бежевый частный загородный дом в классическом стиле с комбинированной облицовкой, двускатной крышей и крышей из гибкой черепицы
Идея дизайна: двухэтажный, бежевый частный загородный дом в классическом стиле с комбинированной облицовкой, двускатной крышей и крышей из гибкой черепицы

Стильный дизайн: бежевый, огромный частный загородный дом в средиземноморском стиле с разными уровнями, комбинированной облицовкой, вальмовой крышей и черепичной крышей - последний тренд
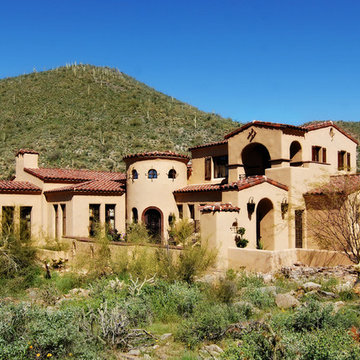
Пример оригинального дизайна: двухэтажный, бежевый частный загородный дом в средиземноморском стиле с двускатной крышей и черепичной крышей
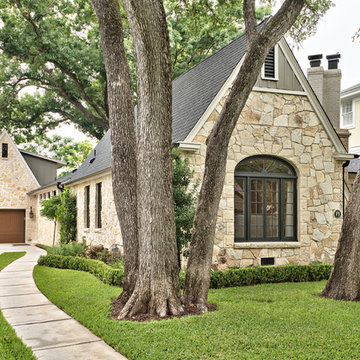
C. L. Fry Photo
Идея дизайна: одноэтажный, бежевый частный загородный дом в классическом стиле с облицовкой из камня, двускатной крышей и крышей из гибкой черепицы
Идея дизайна: одноэтажный, бежевый частный загородный дом в классическом стиле с облицовкой из камня, двускатной крышей и крышей из гибкой черепицы
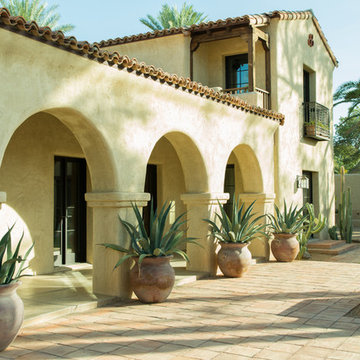
The arched colonnade at the front loggia was reconstructed according to historical photos of Evans' other work, and the charming wood framed balcony (which had been enclosed) was returned as a key element of the design of the front of the home. A central fountain (the design of which was adapted from an existing original example at the nearby Rose Eisendrath house) was added, and 4" thick fired adobe pavers complete the design of the entry courtyard.
Architect: Gene Kniaz, Spiral Architect;
General Contractor: Eric Linthicum, Linthicum Custom Builders
Photo: Maureen Ryan Photography
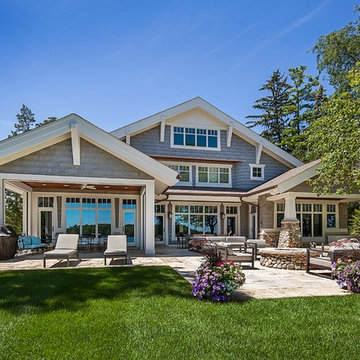
Inspired by the surrounding landscape, the Craftsman/Prairie style is one of the few truly American architectural styles. It was developed around the turn of the century by a group of Midwestern architects and continues to be among the most comfortable of all American-designed architecture more than a century later, one of the main reasons it continues to attract architects and homeowners today. Oxbridge builds on that solid reputation, drawing from Craftsman/Prairie and classic Farmhouse styles. Its handsome Shingle-clad exterior includes interesting pitched rooflines, alternating rows of cedar shake siding, stone accents in the foundation and chimney and distinctive decorative brackets. Repeating triple windows add interest to the exterior while keeping interior spaces open and bright. Inside, the floor plan is equally impressive. Columns on the porch and a custom entry door with sidelights and decorative glass leads into a spacious 2,900-square-foot main floor, including a 19 by 24-foot living room with a period-inspired built-ins and a natural fireplace. While inspired by the past, the home lives for the present, with open rooms and plenty of storage throughout. Also included is a 27-foot-wide family-style kitchen with a large island and eat-in dining and a nearby dining room with a beadboard ceiling that leads out onto a relaxing 240-square-foot screen porch that takes full advantage of the nearby outdoors and a private 16 by 20-foot master suite with a sloped ceiling and relaxing personal sitting area. The first floor also includes a large walk-in closet, a home management area and pantry to help you stay organized and a first-floor laundry area. Upstairs, another 1,500 square feet awaits, with a built-ins and a window seat at the top of the stairs that nod to the home’s historic inspiration. Opt for three family bedrooms or use one of the three as a yoga room; the upper level also includes attic access, which offers another 500 square feet, perfect for crafts or a playroom. More space awaits in the lower level, where another 1,500 square feet (and an additional 1,000) include a recreation/family room with nine-foot ceilings, a wine cellar and home office.
Photographer: Jeff Garland
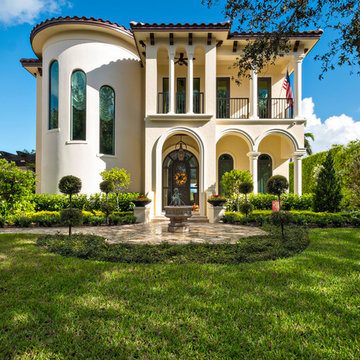
Ron Rosenzweig, Inc.
На фото: большой, двухэтажный, бежевый частный загородный дом в средиземноморском стиле с облицовкой из цементной штукатурки, вальмовой крышей и черепичной крышей
На фото: большой, двухэтажный, бежевый частный загородный дом в средиземноморском стиле с облицовкой из цементной штукатурки, вальмовой крышей и черепичной крышей
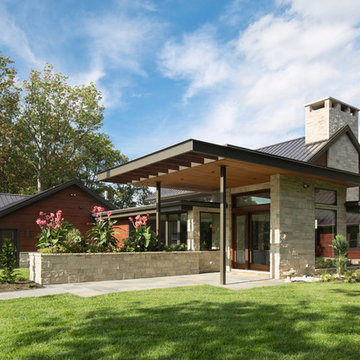
Photo: Scott Pease
Пример оригинального дизайна: большой, трехэтажный, деревянный, бежевый частный загородный дом в современном стиле с двускатной крышей и металлической крышей
Пример оригинального дизайна: большой, трехэтажный, деревянный, бежевый частный загородный дом в современном стиле с двускатной крышей и металлической крышей
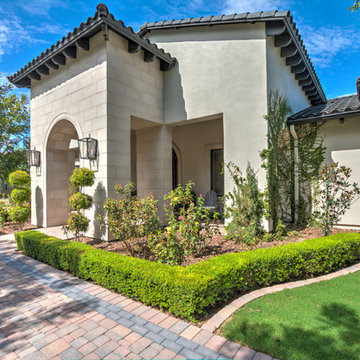
На фото: большой, двухэтажный, бежевый частный загородный дом в средиземноморском стиле с облицовкой из цементной штукатурки, двускатной крышей и черепичной крышей с
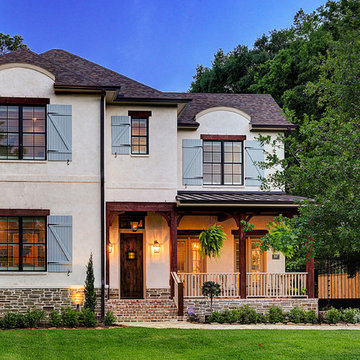
This home, you may notice, was inspired by the homes of the French countryside. Come walk inside for a look at the transitional interior.
Built by Southern Green Builders in Houston, Texas
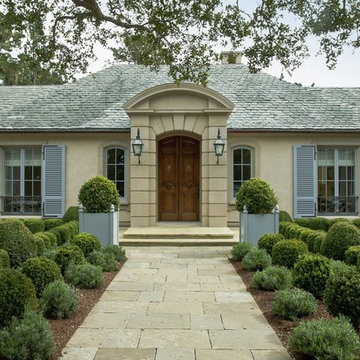
Стильный дизайн: одноэтажный, бежевый частный загородный дом в классическом стиле с облицовкой из цементной штукатурки, вальмовой крышей и крышей из гибкой черепицы - последний тренд

Welcome home to the Remington. This breath-taking two-story home is an open-floor plan dream. Upon entry you'll walk into the main living area with a gourmet kitchen with easy access from the garage. The open stair case and lot give this popular floor plan a spacious feel that can't be beat. Call Visionary Homes for details at 435-228-4702. Agents welcome!
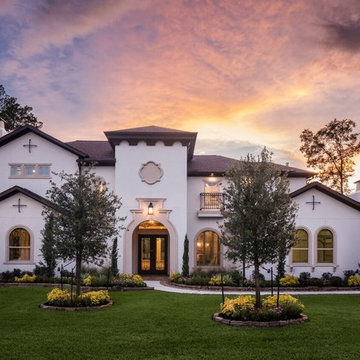
Пример оригинального дизайна: большой, двухэтажный, бежевый частный загородный дом в средиземноморском стиле с облицовкой из цементной штукатурки, вальмовой крышей и крышей из гибкой черепицы
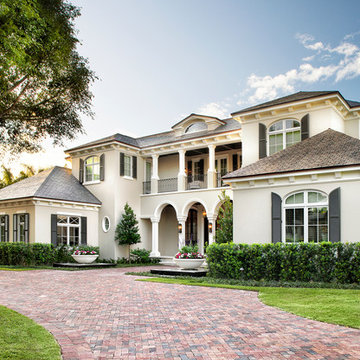
Свежая идея для дизайна: двухэтажный, бежевый частный загородный дом в средиземноморском стиле с вальмовой крышей и крышей из гибкой черепицы - отличное фото интерьера
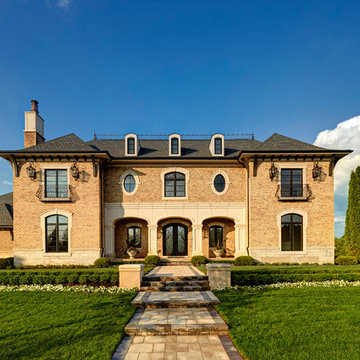
Quintessential Home For Luxe Living
Spire partnered up with Moceri and built the Villa Cortile, one of the homes in the Pinnacle subdivision in Oakland Township, MI. The home features a grand circular dining room that leads to a cozy library/wine room at one end and a bar and two pantries at the other. It includes two French balconies that overlook the pool. A master suite wing with a separate sitting room warmed by a two-way fireplace, which is centered on the floating tub in the spa bath. It also includes a lower level that opens directly to the swimming pool and hot tub.
This home was featured in the Ultimate Homearama in 2014. An event that provide visitors with the ultimate in luxury home living, design trends and ideas that are attainable in their own home.
Красивые бежевые дома – 22 822 зеленые фото фасадов
9