Красивые бежевые дома – 22 822 зеленые фото фасадов
Сортировать:
Бюджет
Сортировать:Популярное за сегодня
61 - 80 из 22 822 фото
1 из 3

Katie Allen Interiors chose the "Langston" entry system to make a mid-century modern entrance to this White Rock Home Tour home in Dallas, TX.
На фото: двухэтажный, кирпичный, бежевый дом в стиле ретро с двускатной крышей
На фото: двухэтажный, кирпичный, бежевый дом в стиле ретро с двускатной крышей

Photo Credit: Paul Bardagjy
На фото: одноэтажный, бежевый частный загородный дом среднего размера в современном стиле с облицовкой из камня и металлической крышей с
На фото: одноэтажный, бежевый частный загородный дом среднего размера в современном стиле с облицовкой из камня и металлической крышей с
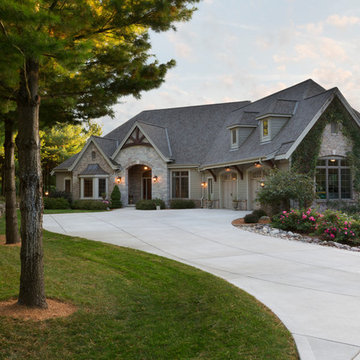
Stone ranch with French Country flair and a tucked under extra lower level garage. The beautiful Chilton Woodlake blend stone follows the arched entry with timbers and gables. Carriage style 2 panel arched accent garage doors with wood brackets. The siding is Hardie Plank custom color Sherwin Williams Anonymous with custom color Intellectual Gray trim. Gable roof is CertainTeed Landmark Weathered Wood with a medium bronze metal roof accent over the bay window. (Ryan Hainey)
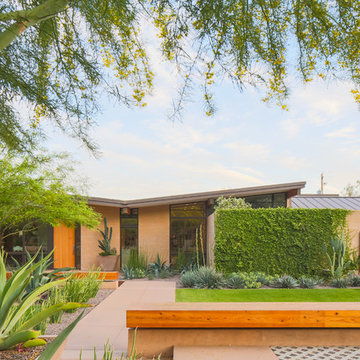
Photography: Ryan Garvin
На фото: огромный, одноэтажный, кирпичный, бежевый частный загородный дом в стиле ретро с металлической крышей с
На фото: огромный, одноэтажный, кирпичный, бежевый частный загородный дом в стиле ретро с металлической крышей с

A classically designed house located near the Connecticut Shoreline at the acclaimed Fox Hopyard Golf Club. This home features a shingle and stone exterior with crisp white trim and plentiful widows. Also featured are carriage style garage doors with barn style lights above each, and a beautiful stained fir front door. The interior features a sleek gray and white color palate with dark wood floors and crisp white trim and casework. The marble and granite kitchen with shaker style white cabinets are a chefs delight. The master bath is completely done out of white marble with gray cabinets., and to top it all off this house is ultra energy efficient with a high end insulation package and geothermal heating.
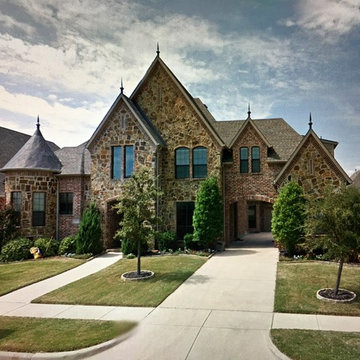
4100 square foot custom home. Very open plan, 5 bedrooms, 4 baths, plus office, plus movie room. This home has it all
Пример оригинального дизайна: большой, двухэтажный, бежевый частный загородный дом в стиле ретро с облицовкой из камня
Пример оригинального дизайна: большой, двухэтажный, бежевый частный загородный дом в стиле ретро с облицовкой из камня
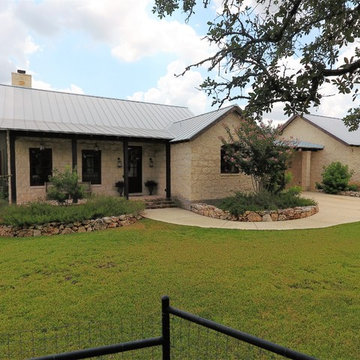
Front porch. Porte cochere and garage on the right.
Идея дизайна: одноэтажный, бежевый частный загородный дом среднего размера в стиле кантри с облицовкой из камня, двускатной крышей и металлической крышей
Идея дизайна: одноэтажный, бежевый частный загородный дом среднего размера в стиле кантри с облицовкой из камня, двускатной крышей и металлической крышей

AV Architects + Builders
Location: Tysons, VA, USA
The Home for Life project was customized around our client’s lifestyle so that he could enjoy the home for many years to come. Designed with empty nesters and baby boomers in mind, our custom design used a different approach to the disparity of square footage on each floor.
The main level measures out at 2,300 square feet while the lower and upper levels of the home measure out at 1000 square feet each, respectively. The open floor plan of the main level features a master suite and master bath, personal office, kitchen and dining areas, and a two-car garage that opens to a mudroom and laundry room. The upper level features two generously sized en-suite bedrooms while the lower level features an extra guest room with a full bath and an exercise/rec room. The backyard offers 800 square feet of travertine patio with an elegant outdoor kitchen, while the front entry has a covered 300 square foot porch with custom landscape lighting.
The biggest challenge of the project was dealing with the size of the lot, measuring only a ¼ acre. Because the majority of square footage was dedicated to the main floor, we had to make sure that the main rooms had plenty of natural lighting. Our solution was to place the public spaces (Great room and outdoor patio) facing south, and the more private spaces (Bedrooms) facing north.
The common misconception with small homes is that they cannot factor in everything the homeowner wants. With our custom design, we created an open concept space that features all the amenities of a luxury lifestyle in a home measuring a total of 4300 square feet.
Jim Tetro Architectural Photography

Front view of renovated barn with new front entry, landscaping, and creamery.
Пример оригинального дизайна: двухэтажный, деревянный, бежевый барнхаус (амбары) частный загородный дом среднего размера в стиле кантри с мансардной крышей и металлической крышей
Пример оригинального дизайна: двухэтажный, деревянный, бежевый барнхаус (амбары) частный загородный дом среднего размера в стиле кантри с мансардной крышей и металлической крышей
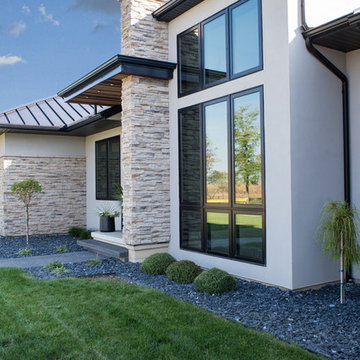
Идея дизайна: двухэтажный, бежевый частный загородный дом среднего размера в стиле модернизм с облицовкой из цементной штукатурки, вальмовой крышей и металлической крышей
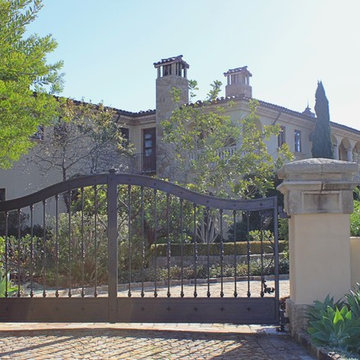
Guillermo Garcia
На фото: большой, двухэтажный, бежевый дом в средиземноморском стиле с облицовкой из цементной штукатурки с
На фото: большой, двухэтажный, бежевый дом в средиземноморском стиле с облицовкой из цементной штукатурки с
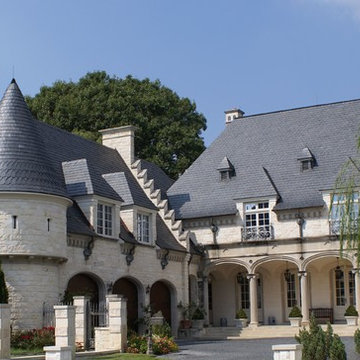
Свежая идея для дизайна: большой, трехэтажный, бежевый частный загородный дом в викторианском стиле с облицовкой из камня, вальмовой крышей и крышей из гибкой черепицы - отличное фото интерьера
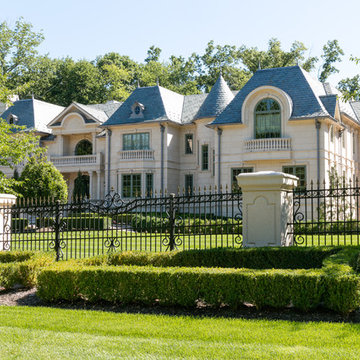
Стильный дизайн: огромный, двухэтажный, бежевый частный загородный дом в средиземноморском стиле с облицовкой из камня, двускатной крышей и крышей из гибкой черепицы - последний тренд
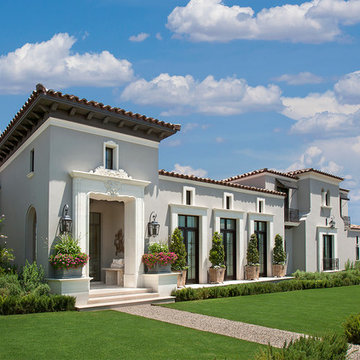
Dino Tonn
Идея дизайна: большой, двухэтажный, бежевый частный загородный дом в средиземноморском стиле с облицовкой из цементной штукатурки, двускатной крышей и черепичной крышей
Идея дизайна: большой, двухэтажный, бежевый частный загородный дом в средиземноморском стиле с облицовкой из цементной штукатурки, двускатной крышей и черепичной крышей
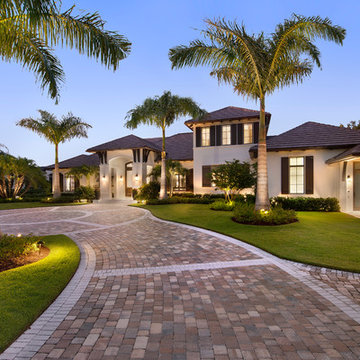
This home was featured in the January 2016 edition of HOME & DESIGN Magazine. To see the rest of the home tour as well as other luxury homes featured, visit http://www.homeanddesign.net/traditional-jewel-sensational-home-design/
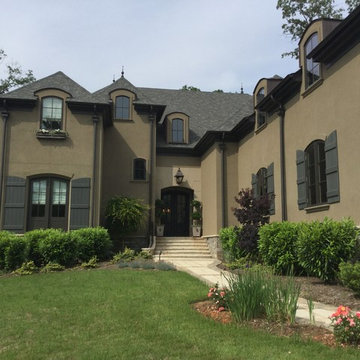
Стильный дизайн: большой, двухэтажный, бежевый частный загородный дом в классическом стиле с облицовкой из цементной штукатурки, вальмовой крышей и крышей из гибкой черепицы - последний тренд
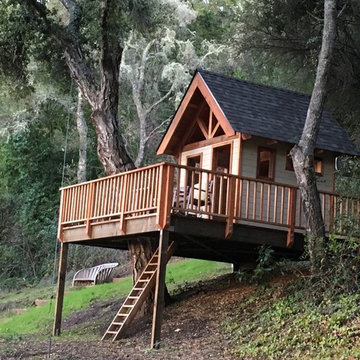
Стильный дизайн: одноэтажный, деревянный, бежевый дом среднего размера в стиле кантри с двускатной крышей - последний тренд

Photography by Juliana Franco
Источник вдохновения для домашнего уюта: одноэтажный, кирпичный, бежевый частный загородный дом среднего размера в стиле ретро с двускатной крышей и крышей из гибкой черепицы
Источник вдохновения для домашнего уюта: одноэтажный, кирпичный, бежевый частный загородный дом среднего размера в стиле ретро с двускатной крышей и крышей из гибкой черепицы
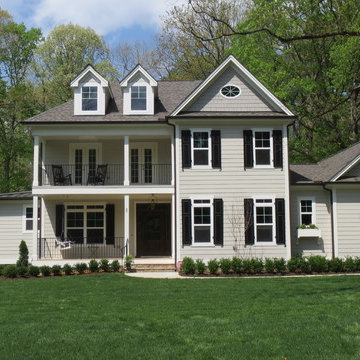
Идея дизайна: большой, двухэтажный, бежевый частный загородный дом в классическом стиле с облицовкой из ЦСП, вальмовой крышей и крышей из гибкой черепицы
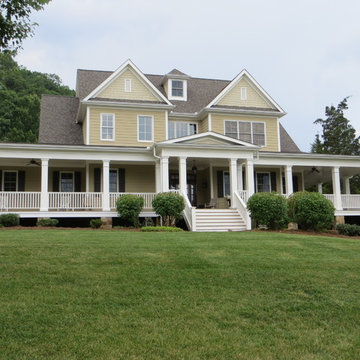
Wrap around Porch with Lapboard and Shake Siding Repaint, Repair, Re-roof
На фото: двухэтажный, большой, бежевый частный загородный дом в стиле кантри с облицовкой из ЦСП, полувальмовой крышей и крышей из гибкой черепицы
На фото: двухэтажный, большой, бежевый частный загородный дом в стиле кантри с облицовкой из ЦСП, полувальмовой крышей и крышей из гибкой черепицы
Красивые бежевые дома – 22 822 зеленые фото фасадов
4