Красивые бежевые дома – 6 506 коричневые фото фасадов
Сортировать:
Бюджет
Сортировать:Популярное за сегодня
81 - 100 из 6 506 фото
1 из 3

The Mid Century Modern inspired York Street Residence is located in the semi-urban neighborhood of Denver Colorado's Washington Park. Efficient use of space and strong outdoor connections were controlling factors in this design and build project by West Standard.
Integration of indoor and outdoor living areas, as well as separation of public and private spaces was accomplished by designing the home around a central courtyard. Bordered by both kitchen and living area, the 450sf courtyard blends indoor and outdoor space through a pair of 15' folding doors.
The Energy Star rated home is clad in split-face block and fiber cement board at the front with the remainder clad in Colorado Beetle Kill Pine.
Xeriscape landscaping was selected to complement the homes minimalist design and promote sustainability. The landscape design features indigenous low-maintenance plants that require no irrigation. The design also incorporates artificial turf in the courtyard and backyard.
Photo Credit: John Payne, johnpaynestudios.com
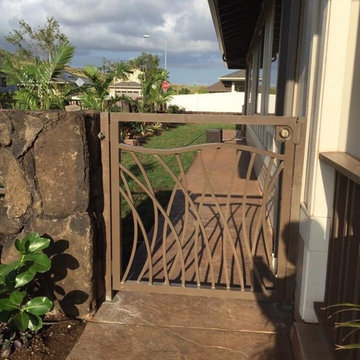
Свежая идея для дизайна: одноэтажный, бежевый дом среднего размера в классическом стиле с облицовкой из камня и двускатной крышей - отличное фото интерьера
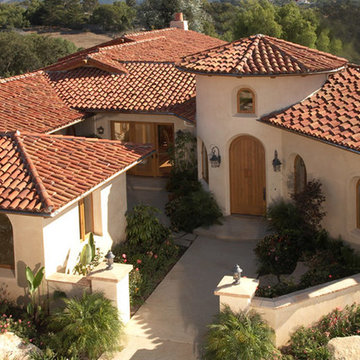
Стильный дизайн: двухэтажный, бежевый частный загородный дом среднего размера в средиземноморском стиле с облицовкой из цементной штукатурки, вальмовой крышей и черепичной крышей - последний тренд
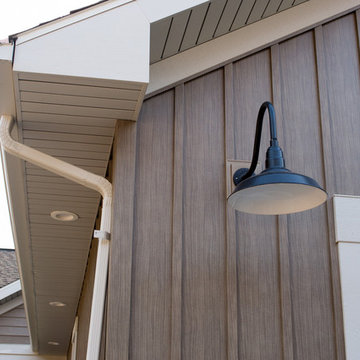
TruCedar Steel Siding shown in 10" Board & Batten in Napa Vine.
Пример оригинального дизайна: двухэтажный, бежевый дом с облицовкой из металла
Пример оригинального дизайна: двухэтажный, бежевый дом с облицовкой из металла
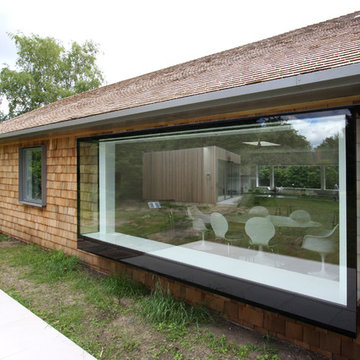
IQ Glass UK | A frameless oriel window to a house renovation used as a window seat
На фото: одноэтажный, бежевый дом среднего размера в стиле модернизм с комбинированной облицовкой с
На фото: одноэтажный, бежевый дом среднего размера в стиле модернизм с комбинированной облицовкой с
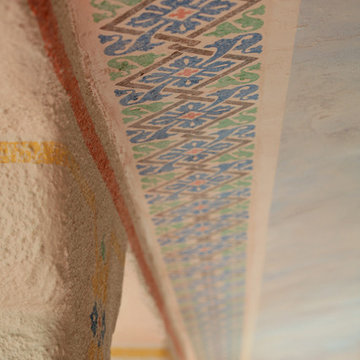
Devina Brown Photography
На фото: маленький, двухэтажный, бежевый дом в средиземноморском стиле с облицовкой из цементной штукатурки для на участке и в саду с
На фото: маленький, двухэтажный, бежевый дом в средиземноморском стиле с облицовкой из цементной штукатурки для на участке и в саду с
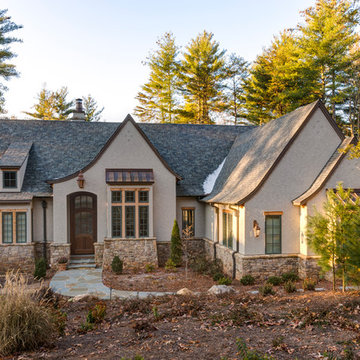
Exterior of Asheville home designed by ACM Design. Stucco and rock adorn the exterior of this carefully designed home.
На фото: двухэтажный, бежевый дом в классическом стиле с облицовкой из цементной штукатурки и двускатной крышей
На фото: двухэтажный, бежевый дом в классическом стиле с облицовкой из цементной штукатурки и двускатной крышей

Свежая идея для дизайна: двухэтажный, бежевый барнхаус (амбары) частный загородный дом среднего размера в стиле кантри с облицовкой из камня, двускатной крышей и металлической крышей - отличное фото интерьера
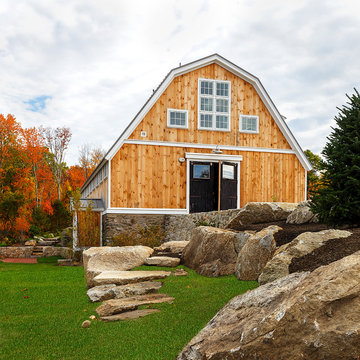
Front view of renovated barn with new front entry, landscaping, and creamery.
Идея дизайна: двухэтажный, деревянный, бежевый барнхаус (амбары) частный загородный дом среднего размера в стиле кантри с мансардной крышей и металлической крышей
Идея дизайна: двухэтажный, деревянный, бежевый барнхаус (амбары) частный загородный дом среднего размера в стиле кантри с мансардной крышей и металлической крышей
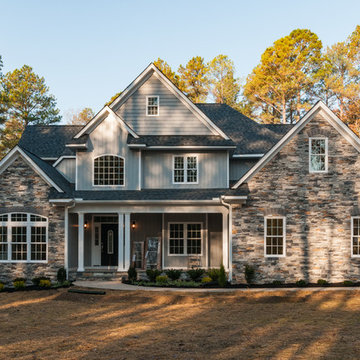
Пример оригинального дизайна: двухэтажный, бежевый дом среднего размера в стиле кантри с облицовкой из камня и двускатной крышей
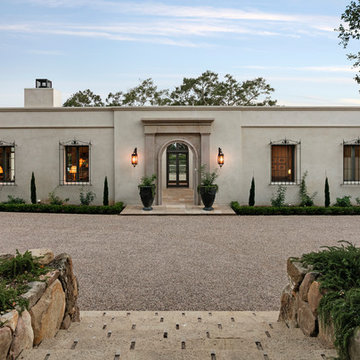
Jim Bartsch Photography
На фото: большой, одноэтажный, бежевый дом в средиземноморском стиле с облицовкой из цементной штукатурки и плоской крышей с
На фото: большой, одноэтажный, бежевый дом в средиземноморском стиле с облицовкой из цементной штукатурки и плоской крышей с
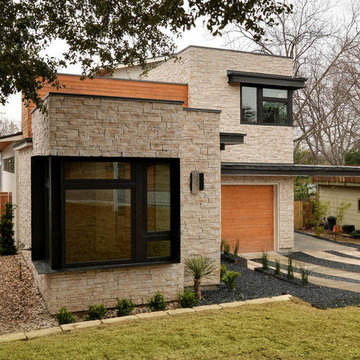
На фото: двухэтажный, бежевый дом среднего размера в современном стиле с комбинированной облицовкой и плоской крышей
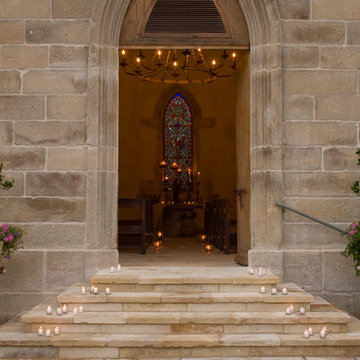
Terry Vine Photography
На фото: одноэтажный, бежевый дом среднего размера с облицовкой из камня и двускатной крышей
На фото: одноэтажный, бежевый дом среднего размера с облицовкой из камня и двускатной крышей
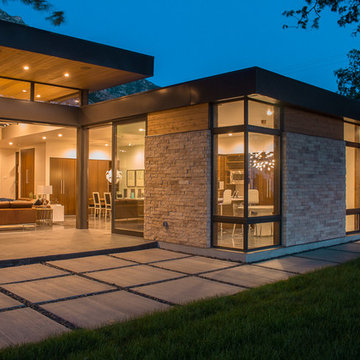
На фото: одноэтажный, бежевый дом среднего размера в стиле модернизм с облицовкой из камня
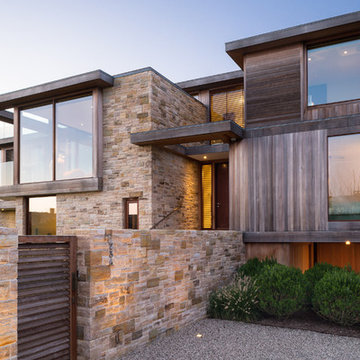
View of the house from the driveway. Natural stone wall separates the house from the driveway area. Grassy meadow plants and tailored boxwood hint to the viewer that the rest of the property will be an integration of these two landscapes. Large floor to ceiling windows in the house provide access to the stunning views of the ocean and meadows.
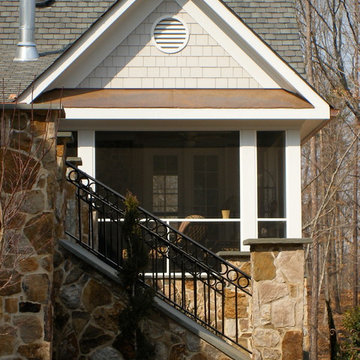
Voted Richmond Magazine's Favorite Architect 2015 - Best of Houzz
Location: 1805 Highpoint Ave.
Richmond, VA 23230
Стильный дизайн: большой, двухэтажный, бежевый частный загородный дом в классическом стиле с облицовкой из камня, вальмовой крышей и крышей из гибкой черепицы - последний тренд
Стильный дизайн: большой, двухэтажный, бежевый частный загородный дом в классическом стиле с облицовкой из камня, вальмовой крышей и крышей из гибкой черепицы - последний тренд
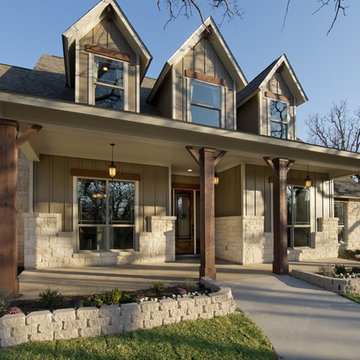
The Breckenridge is the perfect home for families, providing space and functionality. With 2,856 sq. ft. of living space and an attached two car garage, The Breckenridge has something to offer everyone. The kitchen is equipped with an oversized island with eating bar and flows into the family room with cathedral ceilings. The luxurious master suite is complete with dual walk-in closets, an oversized custom shower, and a soaking tub. The home also includes a built in desk area adjacent to the two additional bedrooms. The nearby study can easily be converted into a fourth bedroom. This home is also available with a finished upstairs bonus space.
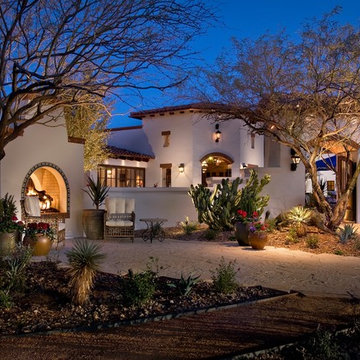
The Southwestern style of this home is achieved with terra cotta roof tiles, white stucco, and beautiful archways. Interspersed throughout the area are cacti and potted plants, which add a natural touch of style and decoration. Luxurious chairs provide a great place to relax and enjoy the desert evening while a fire roars in the hearth nearby.

Malibu, CA / Whole Home Remodel / Exterior Remodel
For this exterior home remodeling project, we installed all new windows around the entire home, a complete roof replacement, the re-stuccoing of the entire exterior, replacement of the window trim and fascia, and a fresh exterior paint to finish.
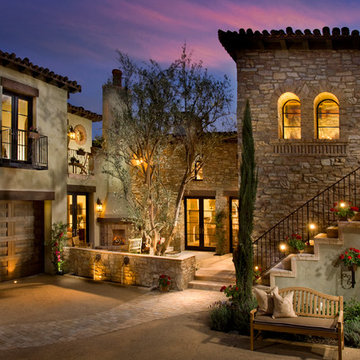
Идея дизайна: двухэтажный, бежевый частный загородный дом в средиземноморском стиле с черепичной крышей
Красивые бежевые дома – 6 506 коричневые фото фасадов
5