Красивые бежевые дома – 6 506 коричневые фото фасадов
Сортировать:
Бюджет
Сортировать:Популярное за сегодня
161 - 180 из 6 506 фото
1 из 3
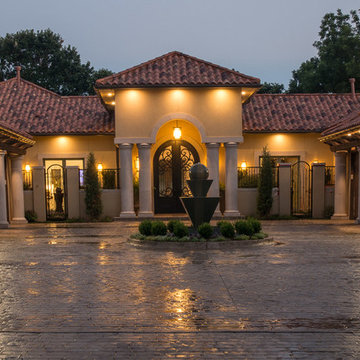
A circular motor court softens outdoor traffic and welcomes you indoors.
Ann Sherman
На фото: большой, одноэтажный, бежевый дом в средиземноморском стиле с облицовкой из цементной штукатурки и вальмовой крышей
На фото: большой, одноэтажный, бежевый дом в средиземноморском стиле с облицовкой из цементной штукатурки и вальмовой крышей
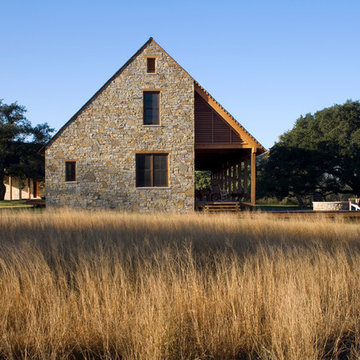
Joe Aker Photography
Стильный дизайн: бежевый, двухэтажный дом среднего размера в стиле кантри с облицовкой из камня и двускатной крышей - последний тренд
Стильный дизайн: бежевый, двухэтажный дом среднего размера в стиле кантри с облицовкой из камня и двускатной крышей - последний тренд
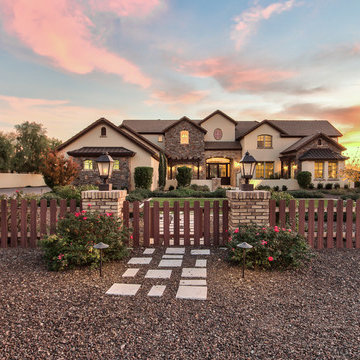
Свежая идея для дизайна: двухэтажный, бежевый дом с комбинированной облицовкой и вальмовой крышей - отличное фото интерьера
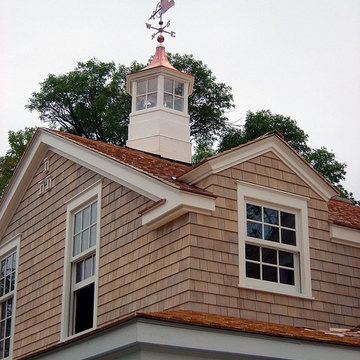
Пример оригинального дизайна: двухэтажный, деревянный, большой, бежевый частный загородный дом в стиле кантри с двускатной крышей, крышей из гибкой черепицы и отделкой дранкой
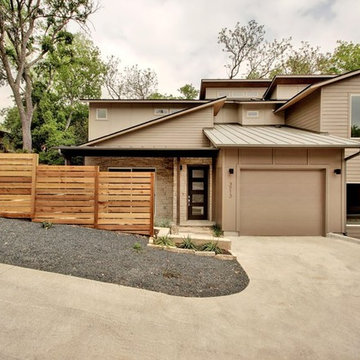
There are 2 buildings, 4 units total. Keeping within City of Austin regulations and impervious cover restrictions, we were limited to 1600-1700 square feet per unit.
Each unit boasts an open floor plan concept, lots of natural light with high windows and modern styling. All four units sold out soon after the first open house.
They are rated 3 stars with the Austin Energy Green program.
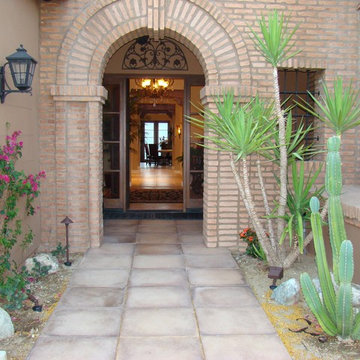
Стильный дизайн: одноэтажный, кирпичный, бежевый частный загородный дом среднего размера в средиземноморском стиле с двускатной крышей и черепичной крышей - последний тренд
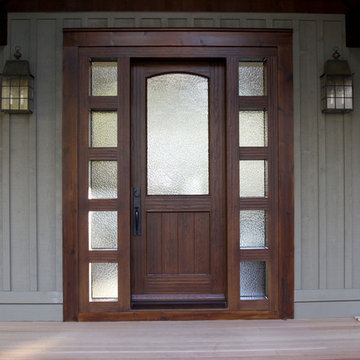
Источник вдохновения для домашнего уюта: двухэтажный, бежевый дом среднего размера в стиле рустика с облицовкой из винила и вальмовой крышей
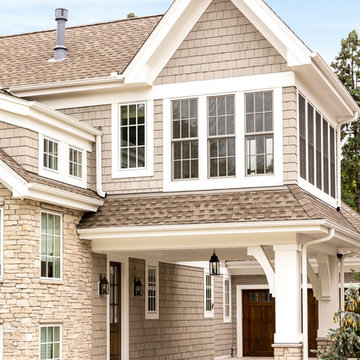
Пример оригинального дизайна: большой, двухэтажный, кирпичный, бежевый частный загородный дом в классическом стиле с двускатной крышей и крышей из смешанных материалов
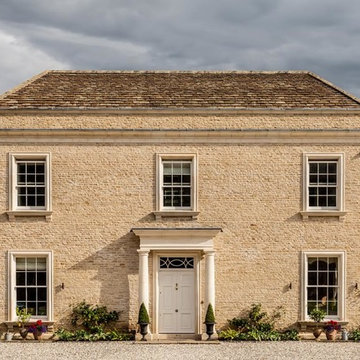
A new country house set in the outer parkland area of a Grade I Listed landscape. The property is a replacement dwelling, with the new house providing significantly more living accommodation, as well as an improvement in the quality of detailing and usage of materials. It is built in a traditional style utilising bespoke stonework for window surrounds, plinths and quoins from a local Cotswold quarry.
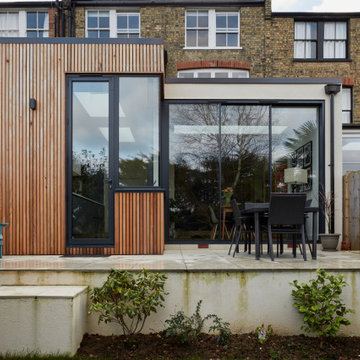
Стильный дизайн: деревянный, бежевый дом в современном стиле с плоской крышей и отделкой доской с нащельником - последний тренд
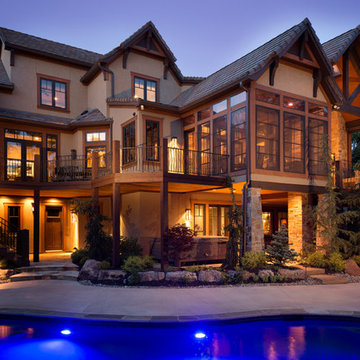
The mountains have never felt closer to eastern Kansas in this gorgeous, mountain-style custom home. Luxurious finishes, like faux painted walls and top-of-the-line fixtures and appliances, come together with countless custom-made details to create a home that is perfect for entertaining, relaxing, and raising a family. The exterior landscaping and beautiful secluded lot on wooded acreage really make this home feel like you're living in comfortable luxury in the middle of the Colorado Mountains.
Photos by Thompson Photography
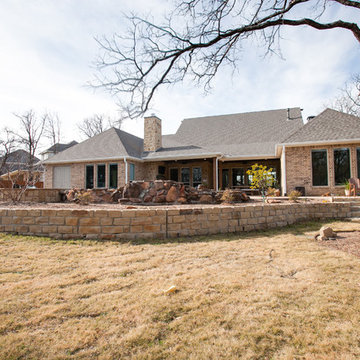
Ariana Miller with ANM Photography. www.anmphoto.com
Источник вдохновения для домашнего уюта: большой, одноэтажный, бежевый дом в стиле кантри с комбинированной облицовкой и двускатной крышей
Источник вдохновения для домашнего уюта: большой, одноэтажный, бежевый дом в стиле кантри с комбинированной облицовкой и двускатной крышей
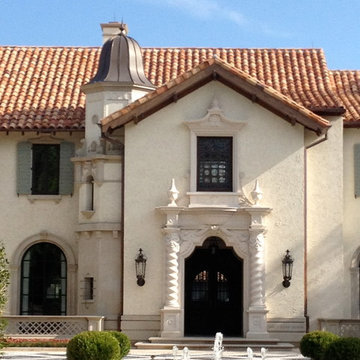
На фото: большой, двухэтажный, бежевый частный загородный дом в средиземноморском стиле с облицовкой из камня, вальмовой крышей и черепичной крышей с
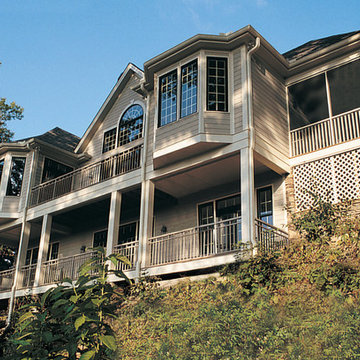
Arched windows and arches in the covered front porch complement the gable peaks on the façade of this stylish Craftsman home with stone and siding exterior and partial, finished walkout basement.
Designed for sloping lots, this home positions its common living areas and master suite on the first floor and a generous recreation room and two family bedrooms on the lower level. A cathedral ceiling expands the foyer and great room, while the dining room and master bedroom and bath enjoy elegant tray ceilings. The island kitchen is open to the great room, dining room and breakfast area and features a nearby walk-in pantry.
With a bay window and back-porch access, the master suite boasts dual walk-ins and a luxurious bath. Downstairs, two bedrooms and baths flank the recreation room with fireplace and wet bar.
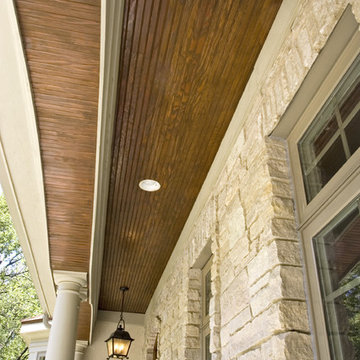
A custom home builder in Chicago's western suburbs, Summit Signature Homes, ushers in a new era of residential construction. With an eye on superb design and value, industry-leading practices and superior customer service, Summit stands alone. Custom-built homes in Clarendon Hills, Hinsdale, Western Springs, and other western suburbs.

Shingle details and handsome stone accents give this traditional carriage house the look of days gone by while maintaining all of the convenience of today. The goal for this home was to maximize the views of the lake and this three-story home does just that. With multi-level porches and an abundance of windows facing the water. The exterior reflects character, timelessness, and architectural details to create a traditional waterfront home.
The exterior details include curved gable rooflines, crown molding, limestone accents, cedar shingles, arched limestone head garage doors, corbels, and an arched covered porch. Objectives of this home were open living and abundant natural light. This waterfront home provides space to accommodate entertaining, while still living comfortably for two. The interior of the home is distinguished as well as comfortable.
Graceful pillars at the covered entry lead into the lower foyer. The ground level features a bonus room, full bath, walk-in closet, and garage. Upon entering the main level, the south-facing wall is filled with numerous windows to provide the entire space with lake views and natural light. The hearth room with a coffered ceiling and covered terrace opens to the kitchen and dining area.
The best views were saved on the upper level for the master suite. Third-floor of this traditional carriage house is a sanctuary featuring an arched opening covered porch, two walk-in closets, and an en suite bathroom with a tub and shower.
Round Lake carriage house is located in Charlevoix, Michigan. Round lake is the best natural harbor on Lake Michigan. Surrounded by the City of Charlevoix, it is uniquely situated in an urban center, but with access to thousands of acres of the beautiful waters of northwest Michigan. The lake sits between Lake Michigan to the west and Lake Charlevoix to the east.
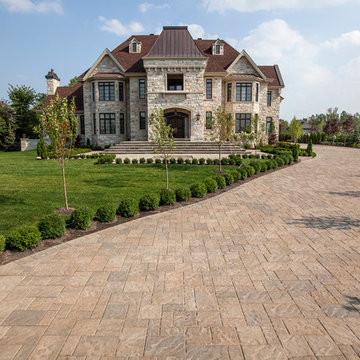
Traditional style driveway using Techo-Bloc's Blu 80 mm pavers.
Идея дизайна: огромный, двухэтажный, бежевый дом в классическом стиле с облицовкой из камня и двускатной крышей
Идея дизайна: огромный, двухэтажный, бежевый дом в классическом стиле с облицовкой из камня и двускатной крышей
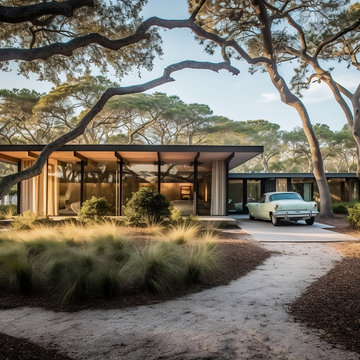
Mid-century modern home in Marthas Vineyard. This family beach house is a about accessibility, aging in place, and being nestled humbly into the environment.
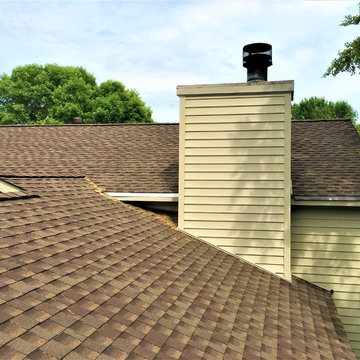
Timberline Ultra HD® Shingles by GAF in Barkwood were used on this roof and the home's preexisting siding was replaced with steel.
Пример оригинального дизайна: большой, двухэтажный, бежевый частный загородный дом в современном стиле с облицовкой из металла и крышей из гибкой черепицы
Пример оригинального дизайна: большой, двухэтажный, бежевый частный загородный дом в современном стиле с облицовкой из металла и крышей из гибкой черепицы
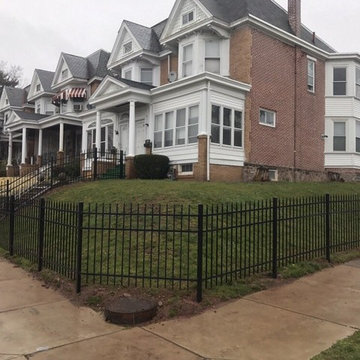
Пример оригинального дизайна: большой, двухэтажный, кирпичный, бежевый частный загородный дом в классическом стиле с вальмовой крышей и крышей из гибкой черепицы
Красивые бежевые дома – 6 506 коричневые фото фасадов
9