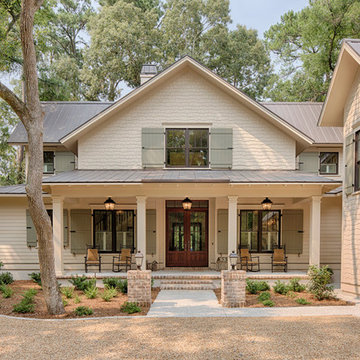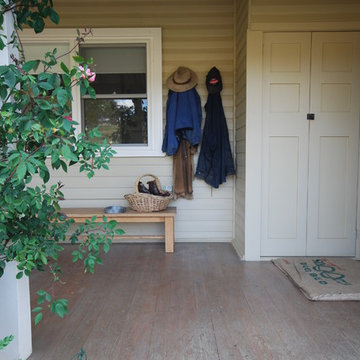Красивые бежевые дома – 6 504 коричневые фото фасадов
Сортировать:
Бюджет
Сортировать:Популярное за сегодня
21 - 40 из 6 504 фото
1 из 3

This is a ADU ( Accessory Dwelling Unit) that we did in Encinitas, Ca. This is a 2 story 399 sq. ft. build. This unit has a full kitchen, laundry, bedroom, bathroom, living area, spiral stair case, and outdoor shower. It was a fun build!!
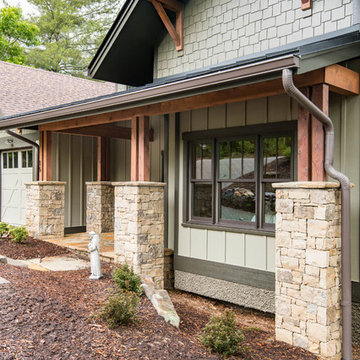
Источник вдохновения для домашнего уюта: двухэтажный, деревянный, бежевый частный загородный дом среднего размера в стиле кантри с двускатной крышей и крышей из смешанных материалов
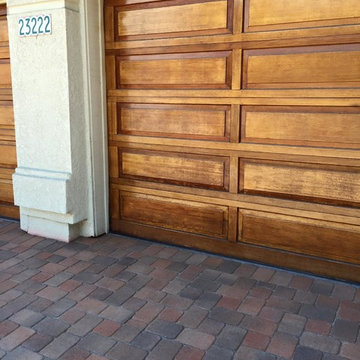
Свежая идея для дизайна: одноэтажный, бежевый дом среднего размера в стиле кантри с облицовкой из винила - отличное фото интерьера
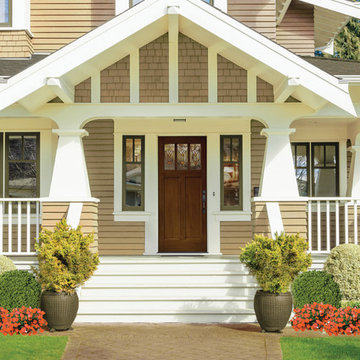
Therma-Tru Classic-Craft American Style Collection fiberglass door featuring high-definition vertical Douglas Fir grain and Shaker-style recessed panels. Door includes simulated divided lites (SDLs) and Arborwatch decorative glass – a design with an eclectic interpretation of the Arts and Crafts movement
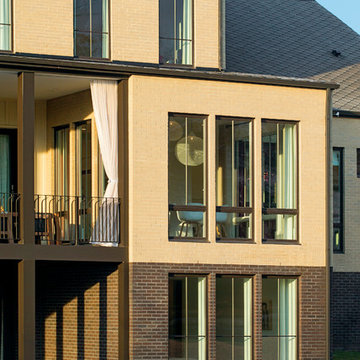
Beautiful Virginia home featuring "Coliseum" brick accented with "Shadow Canyon" brick skirts.
На фото: большой, кирпичный, бежевый дом в стиле модернизм с
На фото: большой, кирпичный, бежевый дом в стиле модернизм с
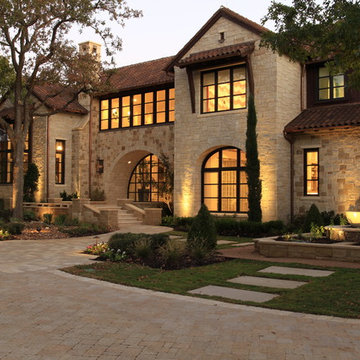
На фото: двухэтажный, бежевый дом в средиземноморском стиле с облицовкой из камня и двускатной крышей
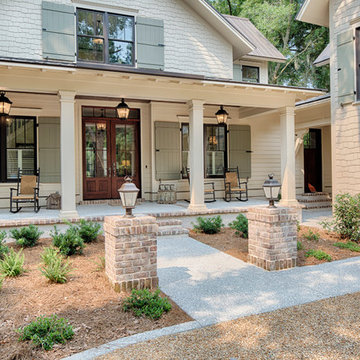
The best of past and present architectural styles combine in this welcoming, farmhouse-inspired design. Clad in low-maintenance siding, the distinctive exterior has plenty of street appeal, with its columned porch, multiple gables, shutters and interesting roof lines. Other exterior highlights included trusses over the garage doors, horizontal lap siding and brick and stone accents. The interior is equally impressive, with an open floor plan that accommodates today’s family and modern lifestyles. An eight-foot covered porch leads into a large foyer and a powder room. Beyond, the spacious first floor includes more than 2,000 square feet, with one side dominated by public spaces that include a large open living room, centrally located kitchen with a large island that seats six and a u-shaped counter plan, formal dining area that seats eight for holidays and special occasions and a convenient laundry and mud room. The left side of the floor plan contains the serene master suite, with an oversized master bath, large walk-in closet and 16 by 18-foot master bedroom that includes a large picture window that lets in maximum light and is perfect for capturing nearby views. Relax with a cup of morning coffee or an evening cocktail on the nearby covered patio, which can be accessed from both the living room and the master bedroom. Upstairs, an additional 900 square feet includes two 11 by 14-foot upper bedrooms with bath and closet and a an approximately 700 square foot guest suite over the garage that includes a relaxing sitting area, galley kitchen and bath, perfect for guests or in-laws.

This post-war, plain bungalow was transformed into a charming cottage with this new exterior detail, which includes a new roof, red shutters, energy-efficient windows, and a beautiful new front porch that matched the roof line. Window boxes with matching corbels were also added to the exterior, along with pleated copper roofing on the large window and side door.
Photo courtesy of Kate Benjamin Photography
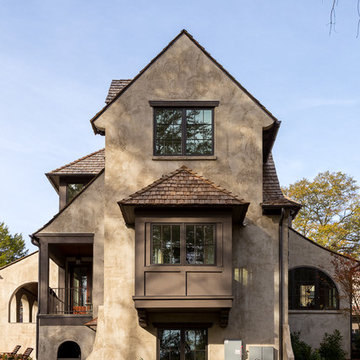
This English arts and crafts-inspired home combines stone and stucco with a cedar shake roof. The architecture features curved roof lines and an octagonal stair turret that serves as a focal point at the front of the home. Inside, plaster arches create an old world backdrop that contrasts with the modern kitchen. Expansive windows allow for an abundance of natural light and bring the lake view into every room.
Kevin Meechan / Meechan Architectural Photography

Ian Harding
Источник вдохновения для домашнего уюта: двухэтажный, кирпичный, бежевый дом в современном стиле
Источник вдохновения для домашнего уюта: двухэтажный, кирпичный, бежевый дом в современном стиле

Photography by Bernard Andre
Пример оригинального дизайна: одноэтажный, бежевый дом в стиле модернизм с плоской крышей
Пример оригинального дизайна: одноэтажный, бежевый дом в стиле модернизм с плоской крышей
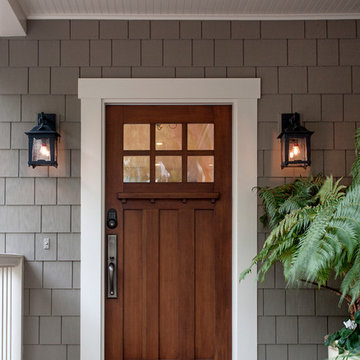
Call us at 805-770-7400 or email us at info@dlglighting.com.
We ship nationwide.
Photo credit: Jim Bartsch
Пример оригинального дизайна: большой, деревянный, бежевый дом в стиле кантри
Пример оригинального дизайна: большой, деревянный, бежевый дом в стиле кантри
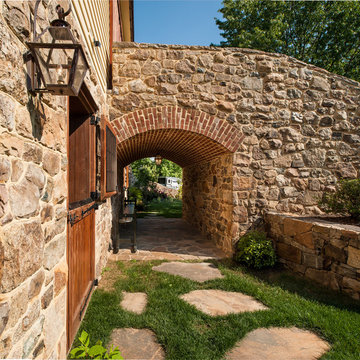
Photographer: Angle Eye Photography
Свежая идея для дизайна: двухэтажный, бежевый дом в классическом стиле с облицовкой из камня и двускатной крышей - отличное фото интерьера
Свежая идея для дизайна: двухэтажный, бежевый дом в классическом стиле с облицовкой из камня и двускатной крышей - отличное фото интерьера
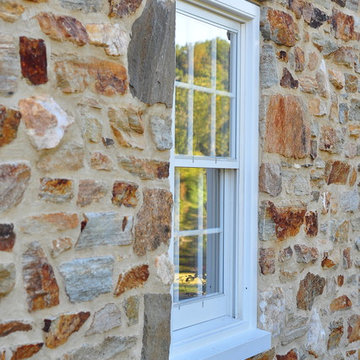
Jim Naylor
Источник вдохновения для домашнего уюта: большой, двухэтажный, бежевый частный загородный дом в классическом стиле с облицовкой из камня, двускатной крышей и металлической крышей
Источник вдохновения для домашнего уюта: большой, двухэтажный, бежевый частный загородный дом в классическом стиле с облицовкой из камня, двускатной крышей и металлической крышей

Архитекторы: Дмитрий Глушков, Фёдор Селенин; Фото: Антон Лихтарович
На фото: большой, двухэтажный, бежевый частный загородный дом в стиле фьюжн с комбинированной облицовкой, плоской крышей и крышей из гибкой черепицы
На фото: большой, двухэтажный, бежевый частный загородный дом в стиле фьюжн с комбинированной облицовкой, плоской крышей и крышей из гибкой черепицы
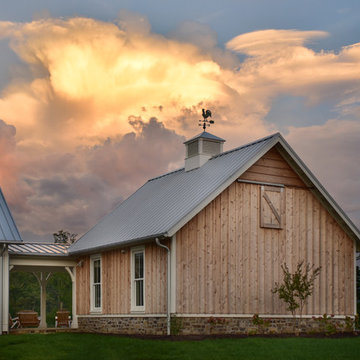
Свежая идея для дизайна: деревянный, бежевый частный загородный дом в стиле кантри с двускатной крышей и металлической крышей - отличное фото интерьера
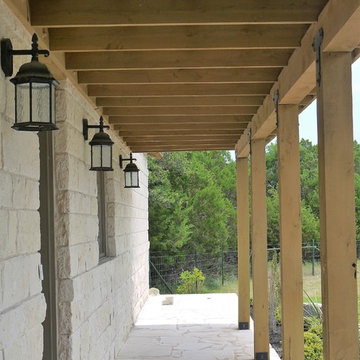
Stacey V. Roeder
Пример оригинального дизайна: большой, одноэтажный, бежевый частный загородный дом в стиле рустика с облицовкой из камня, двускатной крышей и металлической крышей
Пример оригинального дизайна: большой, одноэтажный, бежевый частный загородный дом в стиле рустика с облицовкой из камня, двускатной крышей и металлической крышей
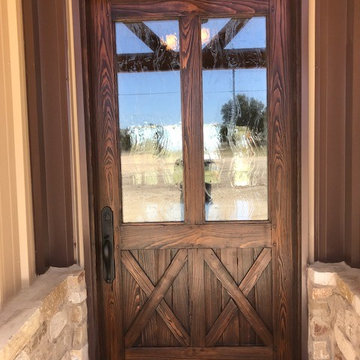
Стильный дизайн: одноэтажный, бежевый частный загородный дом среднего размера в стиле рустика с комбинированной облицовкой, двускатной крышей и металлической крышей - последний тренд
Красивые бежевые дома – 6 504 коричневые фото фасадов
2
