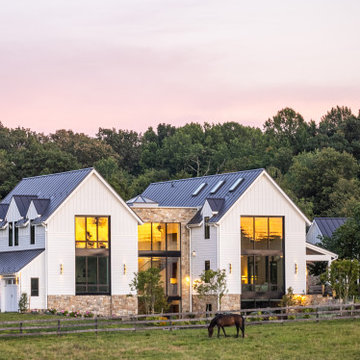Красивые барнхаус (амбары) дома – 143 зеленые фото фасадов
Сортировать:
Бюджет
Сортировать:Популярное за сегодня
61 - 80 из 143 фото
1 из 3
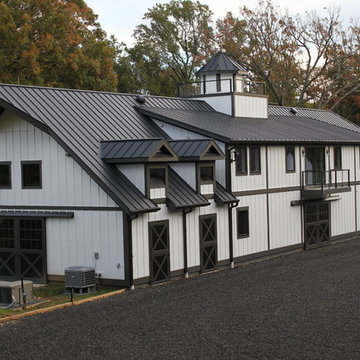
A pony is a childhood dream, a horse is an adulthood treasure.
На фото: огромный, двухэтажный, деревянный, белый барнхаус (амбары) дом в стиле кантри с двускатной крышей
На фото: огромный, двухэтажный, деревянный, белый барнхаус (амбары) дом в стиле кантри с двускатной крышей
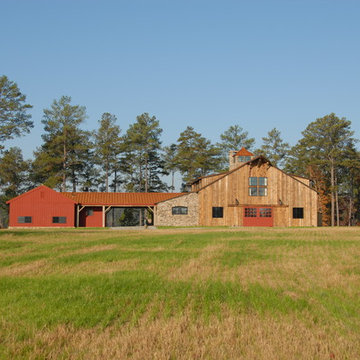
На фото: большой, двухэтажный, деревянный, красный барнхаус (амбары) частный загородный дом в стиле кантри с двускатной крышей и черепичной крышей
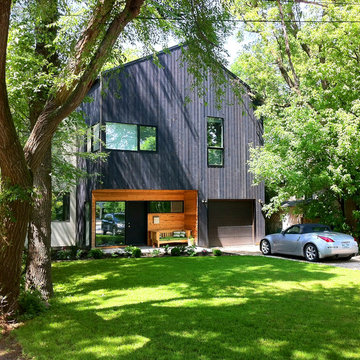
This 2,000 square foot renovation and addition to an existing 1,200 sf home overlooking the Red River builds itself quietly into the existing neighbourhood context. Preserving the existing mature site, the home’s interior is designed to capitalize on lush canopies that provide both natural cooling and privacy. A major feature of this home is its many interconnecting spaces and its tall barn-like interior which draws upon the client’s own childhood memories. Complex and layered views to the river and cityscape are composed from the interior spaces, one of which is a three-storey loft- like core to the home at which a number of key living spaces intersect.
An enclosed second-storey screened porch is integral to the building volume. It enforces the home’s inside-outside dialogue with its surroundings. The original home’s chimney was left as a playful conversation with the building’s own history, and its new life. Portions of the south structure and facade were maintained in order to capitalize on existing lot line conditions which are no longer permitted under current zoning requirements. The original home’s basement and some of its first floor walls were also reused in the reconstruction in their raw, original state, providing a complexity of contrast to the new butcher block stair case, glass railings, custom cabinetry, and clean lines of the new architecture.
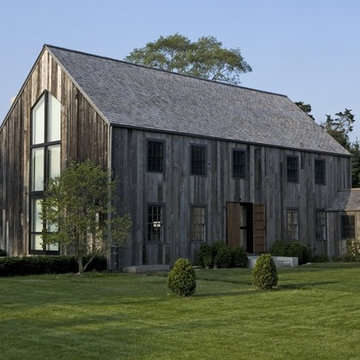
Свежая идея для дизайна: двухэтажный, деревянный барнхаус (амбары) дом в стиле неоклассика (современная классика) с двускатной крышей - отличное фото интерьера
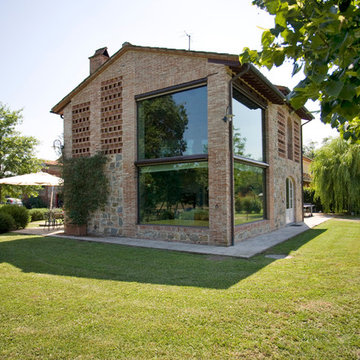
Стильный дизайн: двухэтажный, кирпичный барнхаус (амбары) дом в стиле кантри с двускатной крышей - последний тренд
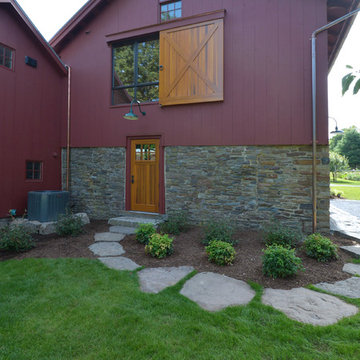
Стильный дизайн: барнхаус (амбары) дом среднего размера в стиле кантри - последний тренд
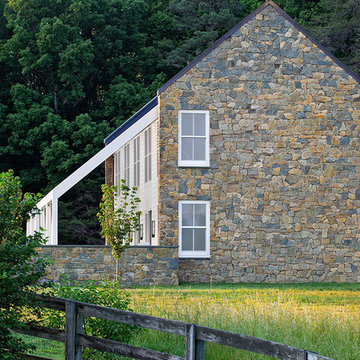
Roger Foley
На фото: двухэтажный барнхаус (амбары) дом в стиле кантри с облицовкой из камня и двускатной крышей
На фото: двухэтажный барнхаус (амбары) дом в стиле кантри с облицовкой из камня и двускатной крышей
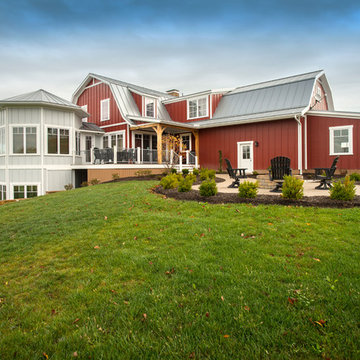
Свежая идея для дизайна: двухэтажный, красный барнхаус (амбары) дом в стиле кантри с мансардной крышей - отличное фото интерьера
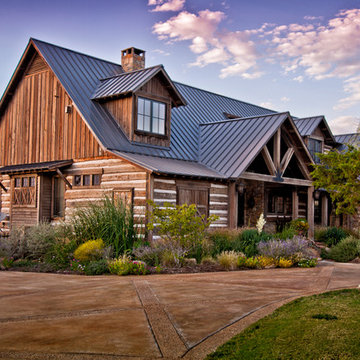
Photo by June Cannon, Trestlewood
На фото: деревянный барнхаус (амбары) дом в стиле рустика с
На фото: деревянный барнхаус (амбары) дом в стиле рустика с
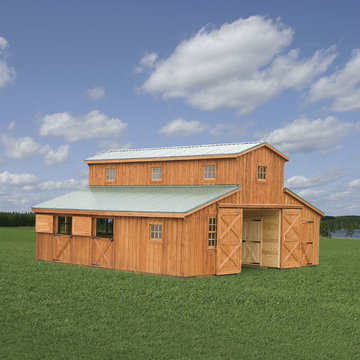
На фото: большой, двухэтажный, деревянный, коричневый барнхаус (амбары) дом в стиле кантри с двускатной крышей и металлической крышей с
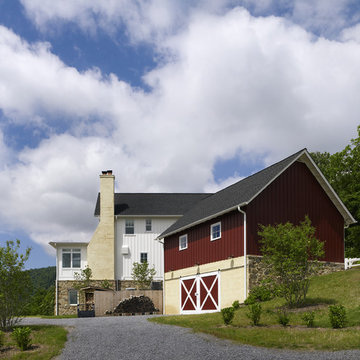
Photographer: Allen Russ from Hoachlander Davis Photography, LLC
Principal Architect: Steve Vanze, FAIA, LEED AP
Project Architect: Ellen Hatton, AIA
--
2008
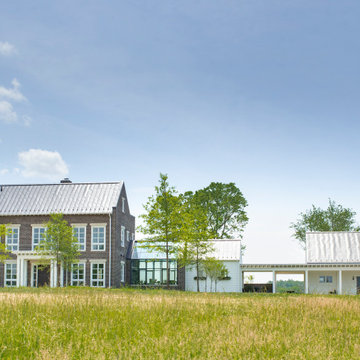
This house is firmly planted in the Shenandoah Valley, while its inspiration is tied to the owner’s British ancestry and fondness for English country houses. Situated on an abandoned fence line between two former pastures, the home engages pastoral views from all of the major rooms.
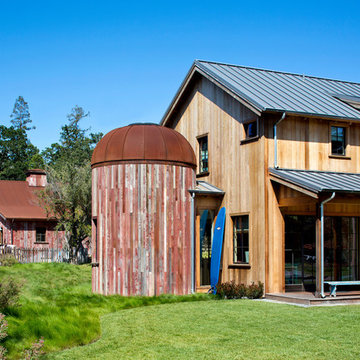
Bernard Andre'
Пример оригинального дизайна: двухэтажный, деревянный барнхаус (амбары) дом в стиле кантри с двускатной крышей
Пример оригинального дизайна: двухэтажный, деревянный барнхаус (амбары) дом в стиле кантри с двускатной крышей
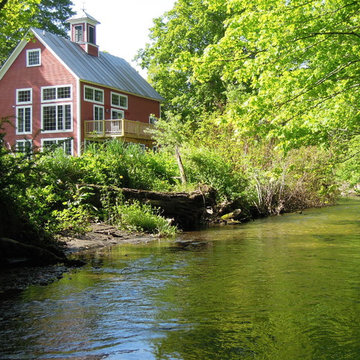
На фото: большой, двухэтажный, деревянный, красный барнхаус (амбары) дом в стиле кантри с

Источник вдохновения для домашнего уюта: одноэтажный, деревянный, коричневый барнхаус (амбары) частный загородный дом среднего размера в стиле кантри с двускатной крышей и металлической крышей
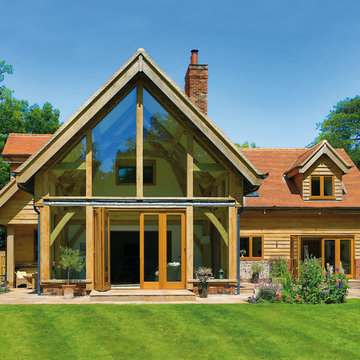
Источник вдохновения для домашнего уюта: большой, двухэтажный, деревянный барнхаус (амбары) дом в современном стиле
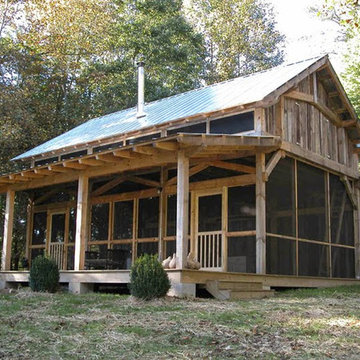
Not quite ready to build on your mountain property? Why not build a structure like this. It has a sleeping loft, outdoor shower, indoor toilet and small kitchen. It's great for weekend visits and parties.

The owners of this beautiful home and property discovered talents of the Fred Parker Company "Design-Build" team on Houzz.com. Their dream was to completely restore and renovate an old barn into a new luxury guest house for parties and to accommodate their out of town family / / This photo features Pella French doors, stone base columns, and large flagstone walk.
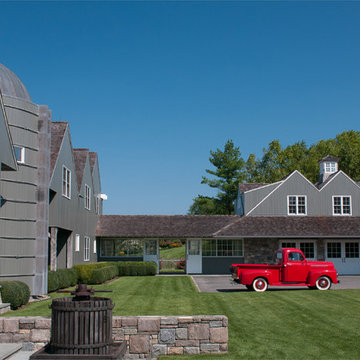
Mojo Stumer Architects & Jane Beiles Photography
Пример оригинального дизайна: двухэтажный, серый барнхаус (амбары) дом в стиле кантри
Пример оригинального дизайна: двухэтажный, серый барнхаус (амбары) дом в стиле кантри
Красивые барнхаус (амбары) дома – 143 зеленые фото фасадов
4
