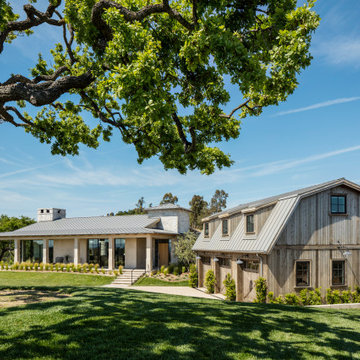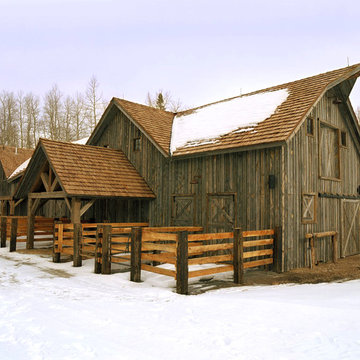Красивые барнхаус (амбары) дома – 144 зеленые фото фасадов
Сортировать:
Бюджет
Сортировать:Популярное за сегодня
41 - 60 из 144 фото
1 из 3
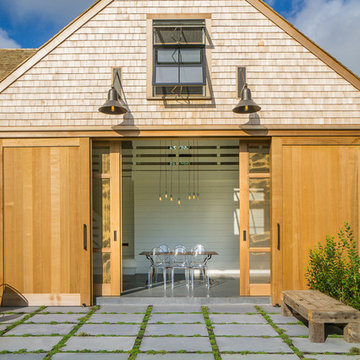
This modern version of a traditional Cape Cod barn doubles as a pool house with changing rooms and a bath. The pool filtration and mechanical devices are hidden from view behind the barn. The location of the pool equipment reduces noise and maintains a peaceful environment. The indoor/outdoor dining area is open to the bluestone patio. Thyme, is evergreen, is planted between the bluestone pavers. The sliding doors have copper screens and open to provide a view of the backyard of the property.

Sand Creek Post & Beam Traditional Wood Barns and Barn Homes Learn more & request a free catalog: www.sandcreekpostandbeam.com
Источник вдохновения для домашнего уюта: огромный, деревянный барнхаус (амбары) дом в стиле кантри
Источник вдохновения для домашнего уюта: огромный, деревянный барнхаус (амбары) дом в стиле кантри

Пример оригинального дизайна: двухэтажный, деревянный, коричневый барнхаус (амбары) частный загородный дом среднего размера в стиле кантри с вальмовой крышей и металлической крышей
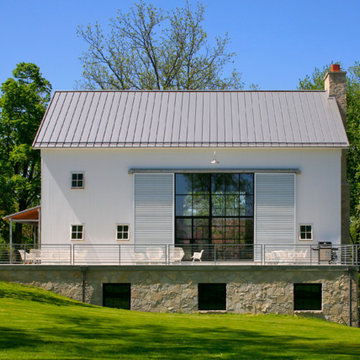
As part of the Walnut Farm project, Northworks was commissioned to convert an existing 19th century barn into a fully-conditioned home. Working closely with the local contractor and a barn restoration consultant, Northworks conducted a thorough investigation of the existing structure. The resulting design is intended to preserve the character of the original barn while taking advantage of its spacious interior volumes and natural materials.

Set on ten acres abutting protected conservation land, the zoning for this site allowed for a creative multi-unit residential project. The design concept created a sustainable modern farm community of three distinct structures. A sense of individuality is established between the buildings, while a comprehensive site design references historic farms with a home-like, residential scale.
An existing structure was renovated to house three condo units, featuring sliding barn doors and floor-to-ceiling storefront glass in the great room, with 25’ ceilings. Across a circular cobblestone drive, a new house and barn structure houses two condo units. Connecting both units, a garage references a carriage house and barn with small square windows above and large bays at ground level to mimic barn bays. There is no parking lot for the site – instead garages and a few individual parking spaces preserve the scale of a natural farm property. Patios and yards in the rear of each unit offer private access to the lush natural surroundings and space for entertaining.
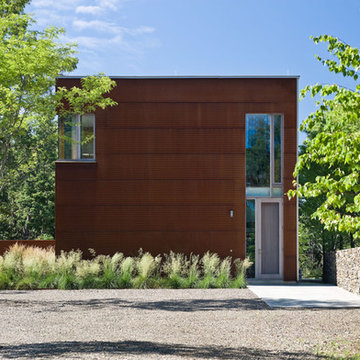
Westphalen Photography
Стильный дизайн: двухэтажный барнхаус (амбары) дом среднего размера в стиле лофт с облицовкой из металла и плоской крышей - последний тренд
Стильный дизайн: двухэтажный барнхаус (амбары) дом среднего размера в стиле лофт с облицовкой из металла и плоской крышей - последний тренд
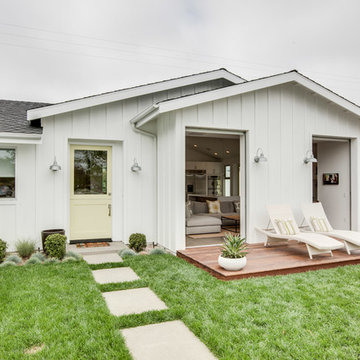
Пример оригинального дизайна: маленький, одноэтажный, белый барнхаус (амбары) дом в современном стиле для на участке и в саду
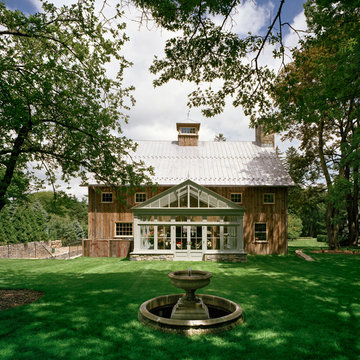
Стильный дизайн: большой, двухэтажный, деревянный, коричневый барнхаус (амбары) дом в стиле кантри с двускатной крышей - последний тренд
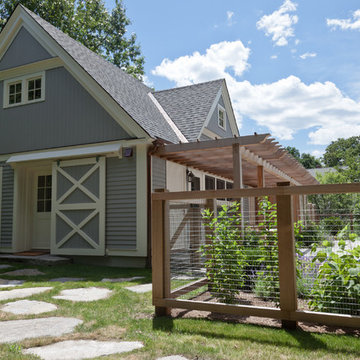
На фото: деревянный, серый барнхаус (амбары) дом в стиле кантри
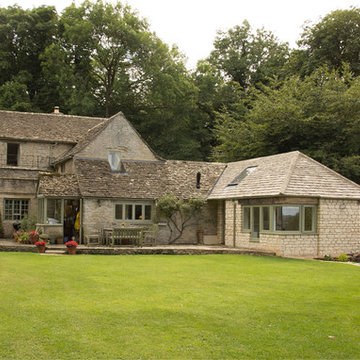
Jonathan Nettleton [Architect at Blake Architects]
На фото: одноэтажный барнхаус (амбары) дом среднего размера в классическом стиле с облицовкой из камня
На фото: одноэтажный барнхаус (амбары) дом среднего размера в классическом стиле с облицовкой из камня
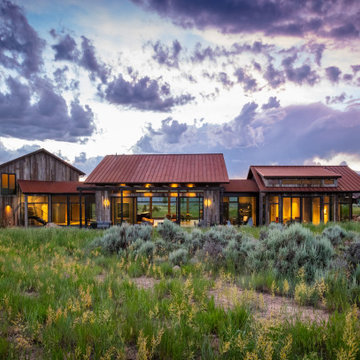
Свежая идея для дизайна: барнхаус (амбары) дом в стиле рустика - отличное фото интерьера
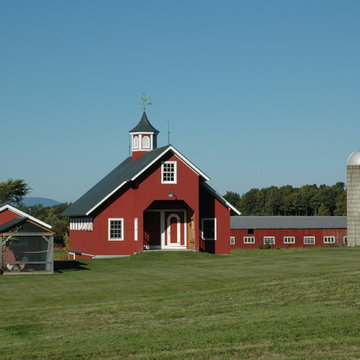
Agricultural Barn
Birdseye Design
Свежая идея для дизайна: двухэтажный, деревянный барнхаус (амбары) дом в стиле кантри с двускатной крышей - отличное фото интерьера
Свежая идея для дизайна: двухэтажный, деревянный барнхаус (амбары) дом в стиле кантри с двускатной крышей - отличное фото интерьера

Yankee Barn Homes - Bennington Carriage House
Идея дизайна: двухэтажный, красный, большой, деревянный барнхаус (амбары) частный загородный дом в стиле кантри с двускатной крышей и крышей из гибкой черепицы
Идея дизайна: двухэтажный, красный, большой, деревянный барнхаус (амбары) частный загородный дом в стиле кантри с двускатной крышей и крышей из гибкой черепицы
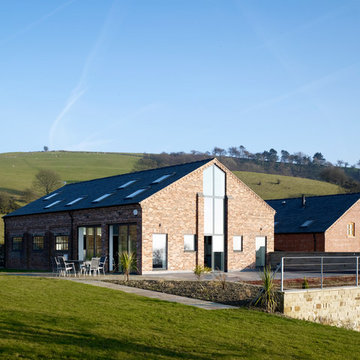
Photo by: Tim Soar
Стильный дизайн: двухэтажный, кирпичный барнхаус (амбары) дом среднего размера в стиле неоклассика (современная классика) с двускатной крышей - последний тренд
Стильный дизайн: двухэтажный, кирпичный барнхаус (амбары) дом среднего размера в стиле неоклассика (современная классика) с двускатной крышей - последний тренд
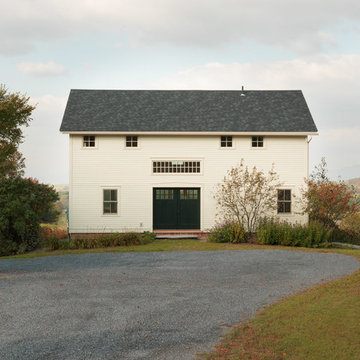
Susan Teare Photography
Источник вдохновения для домашнего уюта: двухэтажный, деревянный, белый барнхаус (амбары) дом в стиле кантри
Источник вдохновения для домашнего уюта: двухэтажный, деревянный, белый барнхаус (амбары) дом в стиле кантри
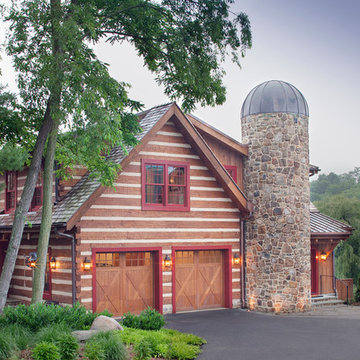
James Ray Spahn Photography
Свежая идея для дизайна: барнхаус (амбары) дом в стиле кантри - отличное фото интерьера
Свежая идея для дизайна: барнхаус (амбары) дом в стиле кантри - отличное фото интерьера
Красивые барнхаус (амбары) дома – 144 зеленые фото фасадов
3

