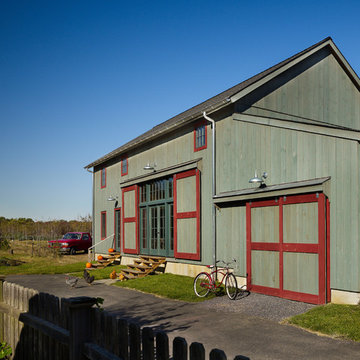Красивые барнхаус (амбары) дома – 143 зеленые фото фасадов
Сортировать:
Бюджет
Сортировать:Популярное за сегодня
21 - 40 из 143 фото
1 из 3
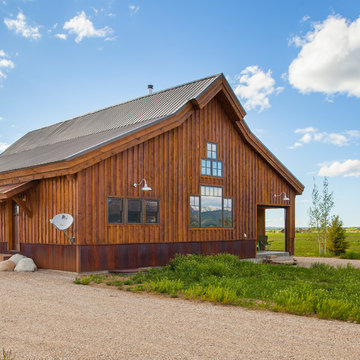
Sand Creek Post & Beam Traditional Wood Barns and Barn Homes
Learn more & request a free catalog: www.sandcreekpostandbeam.com
На фото: коричневый барнхаус (амбары) дом в стиле кантри
На фото: коричневый барнхаус (амбары) дом в стиле кантри
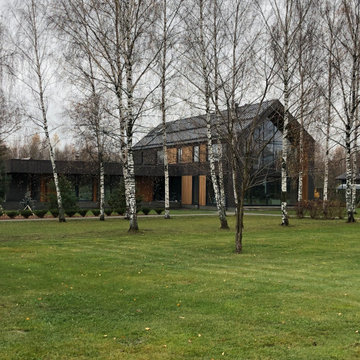
Комбинированный фасад из планкена, кирпича и гранита.
Идея дизайна: большой, двухэтажный, серый барнхаус (амбары) частный загородный дом в современном стиле с комбинированной облицовкой, крышей из смешанных материалов и серой крышей
Идея дизайна: большой, двухэтажный, серый барнхаус (амбары) частный загородный дом в современном стиле с комбинированной облицовкой, крышей из смешанных материалов и серой крышей
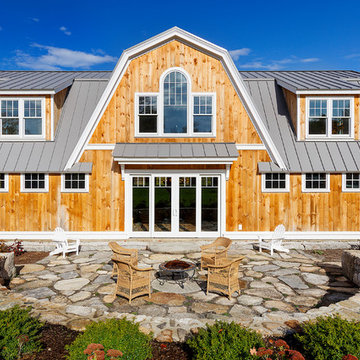
Стильный дизайн: большой, двухэтажный, деревянный барнхаус (амбары) частный загородный дом в стиле кантри с мансардной крышей и металлической крышей - последний тренд

Exterior of barn with shingle roof and porch.
Идея дизайна: двухэтажный, белый барнхаус (амбары) частный загородный дом среднего размера в стиле кантри с двускатной крышей и крышей из гибкой черепицы
Идея дизайна: двухэтажный, белый барнхаус (амбары) частный загородный дом среднего размера в стиле кантри с двускатной крышей и крышей из гибкой черепицы
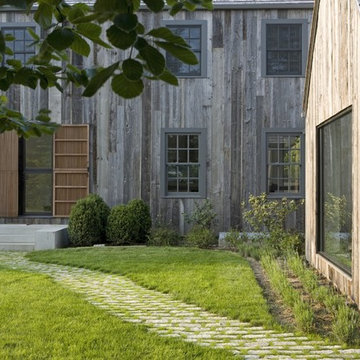
Источник вдохновения для домашнего уюта: двухэтажный, деревянный барнхаус (амбары) дом в стиле кантри
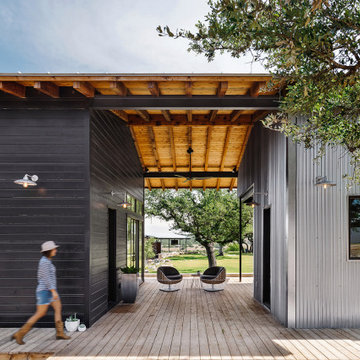
Источник вдохновения для домашнего уюта: барнхаус (амбары) дом в стиле рустика
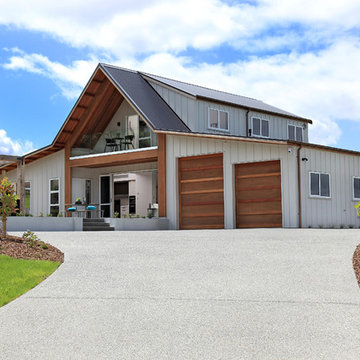
This brand new 330m2 home.
Enormous carpeted garage with extra space to park the boat or the caravan.
На фото: большой, двухэтажный, деревянный, бежевый барнхаус (амбары) дом в современном стиле с двускатной крышей
На фото: большой, двухэтажный, деревянный, бежевый барнхаус (амбары) дом в современном стиле с двускатной крышей
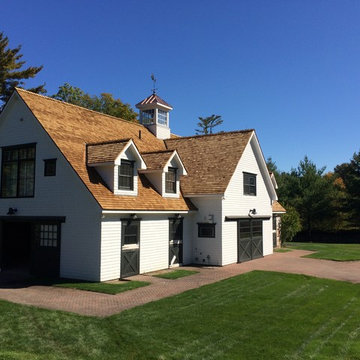
На фото: большой, двухэтажный, деревянный, белый барнхаус (амбары) дом в стиле кантри с двускатной крышей с
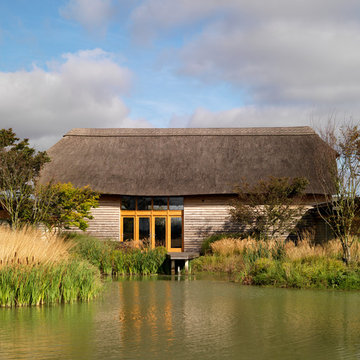
Источник вдохновения для домашнего уюта: барнхаус (амбары) дом среднего размера в стиле кантри с полувальмовой крышей
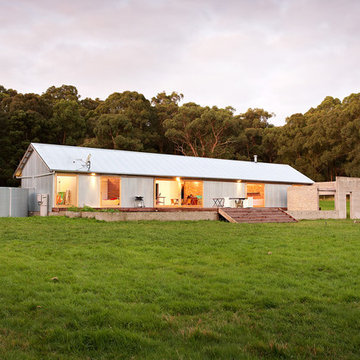
Свежая идея для дизайна: одноэтажный барнхаус (амбары) дом среднего размера в стиле лофт с облицовкой из металла и двускатной крышей - отличное фото интерьера
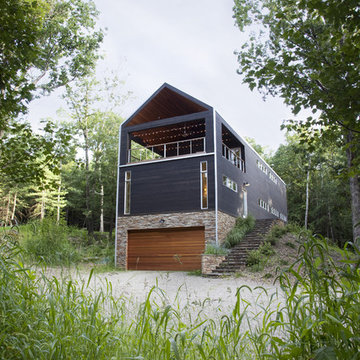
Свежая идея для дизайна: двухэтажный, черный барнхаус (амбары) дом в современном стиле - отличное фото интерьера
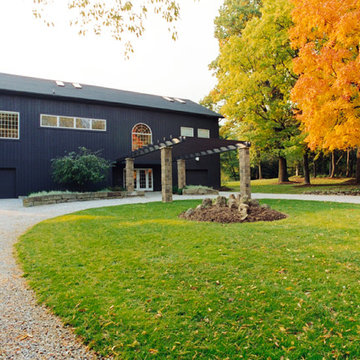
For the exterior of the home, Franklin chose a deep charcoal grey which elevates the barn to a more modern aesthetic. The pairing of a standing-seam metal roof lends to the simplicity of the design without abandoning its utilitarian roots.
Part of the overall design objective of Franklin's plans called for recycling and reusing as much of the barn's original materials as possible. He executed this outside by creating planters out of barn stone left over from renovation.
photo by: Tim Franklin
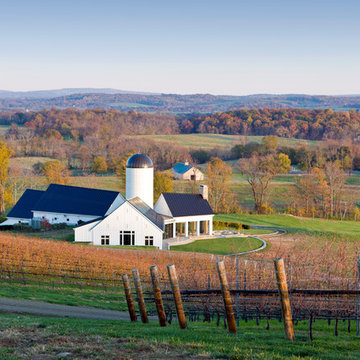
photo: Gordon Beall
Идея дизайна: одноэтажный, деревянный, белый барнхаус (амбары) дом в стиле кантри
Идея дизайна: одноэтажный, деревянный, белый барнхаус (амбары) дом в стиле кантри
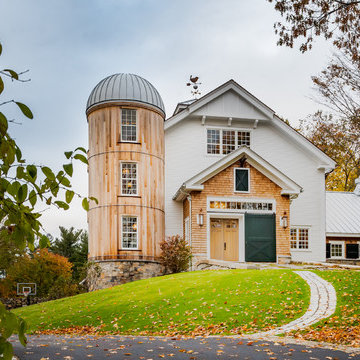
На фото: двухэтажный, разноцветный барнхаус (амбары) частный загородный дом в стиле кантри с комбинированной облицовкой, двускатной крышей и металлической крышей с

TEAM
Architect: LDa Architecture & Interiors
Builder: Lou Boxer Builder
Photographer: Greg Premru Photography
Идея дизайна: двухэтажный, деревянный, красный барнхаус (амбары) частный загородный дом среднего размера в стиле кантри с двускатной крышей, металлической крышей, отделкой планкеном и серой крышей
Идея дизайна: двухэтажный, деревянный, красный барнхаус (амбары) частный загородный дом среднего размера в стиле кантри с двускатной крышей, металлической крышей, отделкой планкеном и серой крышей

Идея дизайна: большой, двухэтажный, деревянный, коричневый барнхаус (амбары) дом в стиле кантри с двускатной крышей и металлической крышей

This barn addition was accomplished by dismantling an antique timber frame and resurrecting it alongside a beautiful 19th century farmhouse in Vermont.
What makes this property even more special, is that all native Vermont elements went into the build, from the original barn to locally harvested floors and cabinets, native river rock for the chimney and fireplace and local granite for the foundation. The stone walls on the grounds were all made from stones found on the property.
The addition is a multi-level design with 1821 sq foot of living space between the first floor and the loft. The open space solves the problems of small rooms in an old house.
The barn addition has ICFs (r23) and SIPs so the building is airtight and energy efficient.
It was very satisfying to take an old barn which was no longer being used and to recycle it to preserve it's history and give it a new life.

Свежая идея для дизайна: барнхаус (амбары) дом в стиле кантри - отличное фото интерьера
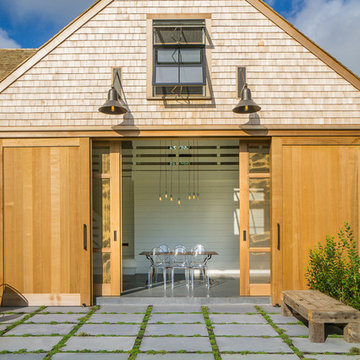
This modern version of a traditional Cape Cod barn doubles as a pool house with changing rooms and a bath. The pool filtration and mechanical devices are hidden from view behind the barn. The location of the pool equipment reduces noise and maintains a peaceful environment. The indoor/outdoor dining area is open to the bluestone patio. Thyme, is evergreen, is planted between the bluestone pavers. The sliding doors have copper screens and open to provide a view of the backyard of the property.
Красивые барнхаус (амбары) дома – 143 зеленые фото фасадов
2
