Коридор в стиле рустика с белыми стенами – фото дизайна интерьера
Сортировать:
Бюджет
Сортировать:Популярное за сегодня
141 - 160 из 662 фото
1 из 3
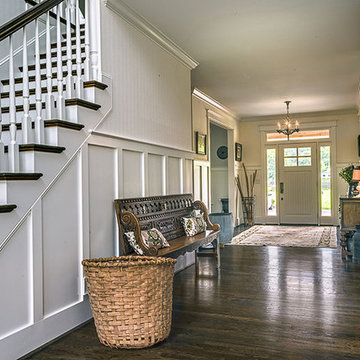
We basically updated the entire exterior of this beautiful farmhouse, adding depth, character and a lot of rough-cut cedar to both the front and rear porches. We added a bathroom in the main upstairs dormer and completely remodeled the space above the garage...creating a beautiful bedroom and new bathroom with murals, sliding barn doors, unique painted floors and more!
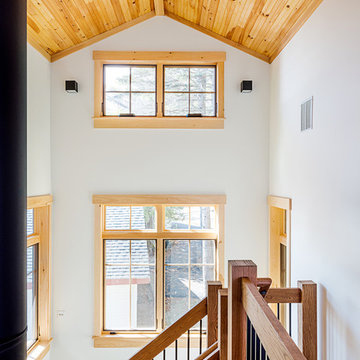
Elizabeth Haynes
Идея дизайна: большой коридор в стиле рустика с белыми стенами и светлым паркетным полом
Идея дизайна: большой коридор в стиле рустика с белыми стенами и светлым паркетным полом
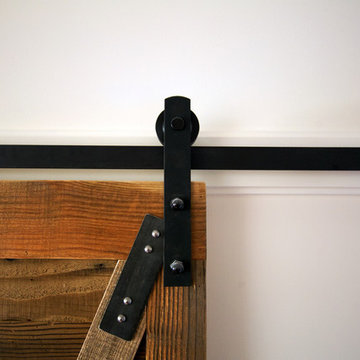
Detailed look at the barn door and hardware our clients chose to have installed in the front entry closet and laundry room doorways. Rustic looking reclaimed wood door is paired with black barn door hardware.
Photo by: Brice Ferre
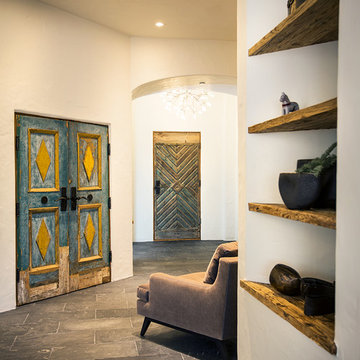
A hallway in a Rocky Mountain residence features authentic reclaimed European wood doors.
Свежая идея для дизайна: коридор в стиле рустика с белыми стенами и полом из сланца - отличное фото интерьера
Свежая идея для дизайна: коридор в стиле рустика с белыми стенами и полом из сланца - отличное фото интерьера
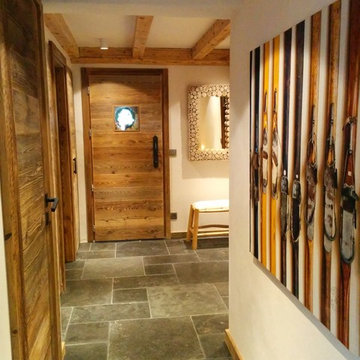
restructuration, complète, chalet, sciage, murs, porteurs, sols, parquet, chêne, rustique, pierre, bleu, charpente, sablée, montagne
Стильный дизайн: коридор среднего размера в стиле рустика с белыми стенами и полом из сланца - последний тренд
Стильный дизайн: коридор среднего размера в стиле рустика с белыми стенами и полом из сланца - последний тренд
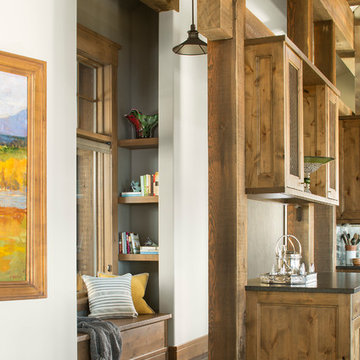
Стильный дизайн: коридор в стиле рустика с белыми стенами, коричневым полом и темным паркетным полом - последний тренд
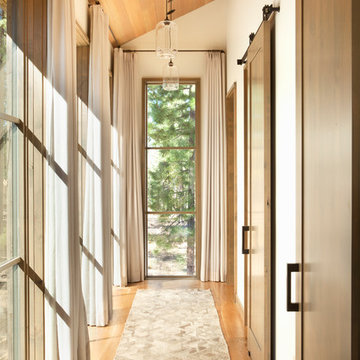
Пример оригинального дизайна: коридор среднего размера в стиле рустика с белыми стенами и светлым паркетным полом
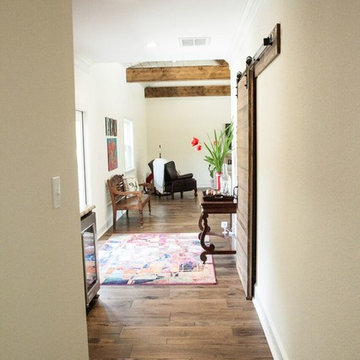
На фото: маленький коридор в стиле рустика с белыми стенами и темным паркетным полом для на участке и в саду
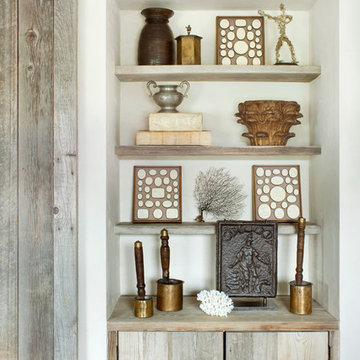
Свежая идея для дизайна: коридор в стиле рустика с белыми стенами и паркетным полом среднего тона - отличное фото интерьера
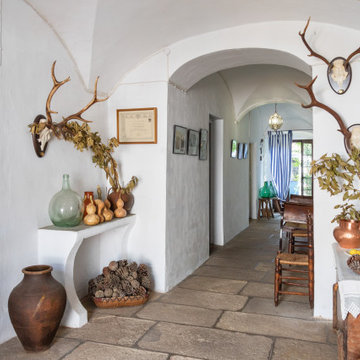
Casa Nevado, en una pequeña localidad de Extremadura:
La restauración del tejado y la incorporación de cocina y baño a las estancias de la casa, fueron aprovechadas para un cambio radical en el uso y los espacios de la vivienda.
El bajo techo se ha restaurado con el fin de activar toda su superficie, que estaba en estado ruinoso, y usado como almacén de material de ganadería, para la introducción de un baño en planta alta, habitaciones, zona de recreo y despacho. Generando un espacio abierto tipo Loft abierto.
La cubierta de estilo de teja árabe se ha restaurado, aprovechando todo el material antiguo, donde en el bajo techo se ha dispuesto de una combinación de materiales, metálicos y madera.
En planta baja, se ha dispuesto una cocina y un baño, sin modificar la estructura de la casa original solo mediante la apertura y cierre de sus accesos. Cocina con ambas entradas a comedor y salón, haciendo de ella un lugar de tránsito y funcionalmente acorde a ambas estancias.
Fachada restaurada donde se ha podido devolver las figuras geométricas que antaño se habían dispuesto en la pared de adobe.
El patio revitalizado, se le han realizado pequeñas intervenciones tácticas para descargarlo, así como remates en pintura para que aparente de mayores dimensiones. También en el se ha restaurado el baño exterior, el cual era el original de la casa.
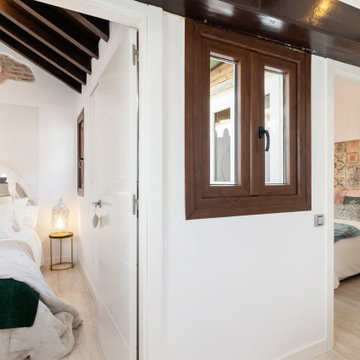
Pasillo que une ambas estancias.
Источник вдохновения для домашнего уюта: маленький коридор в стиле рустика с белыми стенами для на участке и в саду
Источник вдохновения для домашнего уюта: маленький коридор в стиле рустика с белыми стенами для на участке и в саду
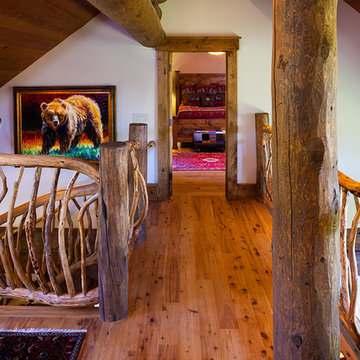
Karl Neumann
На фото: коридор среднего размера в стиле рустика с белыми стенами и паркетным полом среднего тона с
На фото: коридор среднего размера в стиле рустика с белыми стенами и паркетным полом среднего тона с
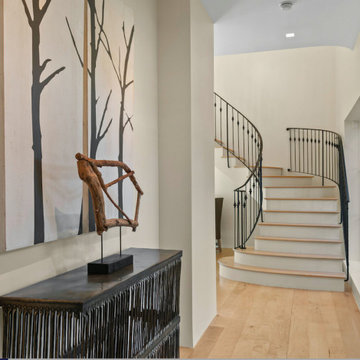
For this beautiful Tampa home, our studio employed a rustic approach that blended well with the contemporary nature of the home. We used a beautiful wooden tone for the kitchen cabinets and island, giving it a lived-in feel. Terracotta-colored backsplash and wooden beams on the ceiling complete the rustic appeal. We also added attractive, thoughtful decor all over the space, seamlessly tying it to the desired theme.
---
Project designed by interior design studio Home Frosting. They serve the entire Tampa Bay area including South Tampa, Clearwater, Belleair, and St. Petersburg.
For more about Home Frosting, see here: https://homefrosting.com/
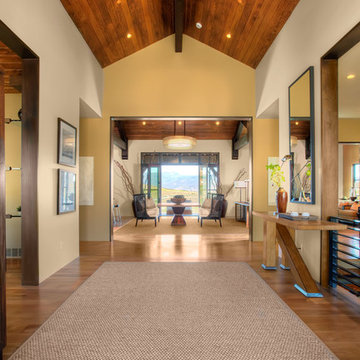
Talon's Crest was our entry in the 2008 Park City Area Showcase of Homes. We won BEST OVERALL and BEST ARCHITECTURE.
На фото: коридор в стиле рустика с белыми стенами и паркетным полом среднего тона с
На фото: коридор в стиле рустика с белыми стенами и паркетным полом среднего тона с
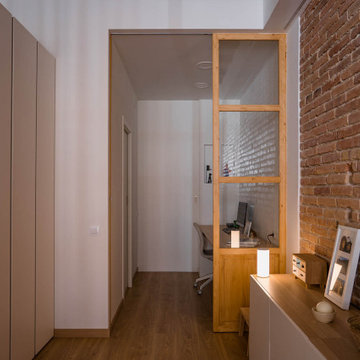
Nos encontramos ante una vivienda en la calle Verdi de geometría alargada y muy compartimentada. El reto está en conseguir que la luz que entra por la fachada principal y el patio de isla inunde todos los espacios de la vivienda que anteriormente quedaban oscuros.
Trabajamos para encontrar una distribución diáfana para que la luz cruce todo el espacio. Aun así, se diseñan dos puertas correderas que permiten separar la zona de día de la de noche cuando se desee, pero que queden totalmente escondidas cuando se quiere todo abierto, desapareciendo por completo.
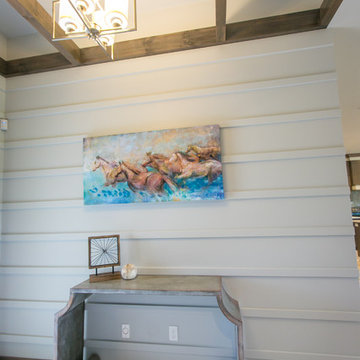
The foyer ceiling mimics the dining room ceiling accent. The walls have equally spaced trim to add dimension to the space.
Идея дизайна: коридор среднего размера в стиле рустика с белыми стенами
Идея дизайна: коридор среднего размера в стиле рустика с белыми стенами
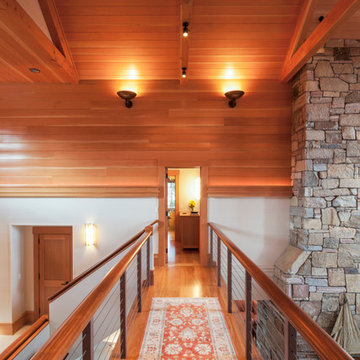
Photography © Brian Vanden Brink
Balcony style hallway separates Master Suite from Guest Suite.
Пример оригинального дизайна: большой коридор в стиле рустика с белыми стенами, светлым паркетным полом и коричневым полом
Пример оригинального дизайна: большой коридор в стиле рустика с белыми стенами, светлым паркетным полом и коричневым полом
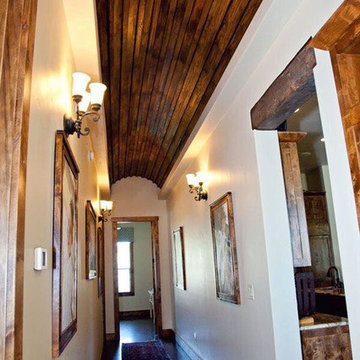
Пример оригинального дизайна: большой коридор в стиле рустика с белыми стенами, бетонным полом и коричневым полом
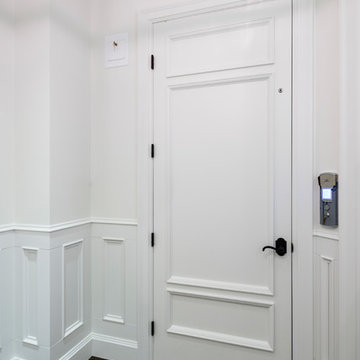
The “Rustic Classic” is a 17,000 square foot custom home built for a special client, a famous musician who wanted a home befitting a rockstar. This Langley, B.C. home has every detail you would want on a custom build.
For this home, every room was completed with the highest level of detail and craftsmanship; even though this residence was a huge undertaking, we didn’t take any shortcuts. From the marble counters to the tasteful use of stone walls, we selected each material carefully to create a luxurious, livable environment. The windows were sized and placed to allow for a bright interior, yet they also cultivate a sense of privacy and intimacy within the residence. Large doors and entryways, combined with high ceilings, create an abundance of space.
A home this size is meant to be shared, and has many features intended for visitors, such as an expansive games room with a full-scale bar, a home theatre, and a kitchen shaped to accommodate entertaining. In any of our homes, we can create both spaces intended for company and those intended to be just for the homeowners - we understand that each client has their own needs and priorities.
Our luxury builds combine tasteful elegance and attention to detail, and we are very proud of this remarkable home. Contact us if you would like to set up an appointment to build your next home! Whether you have an idea in mind or need inspiration, you’ll love the results.
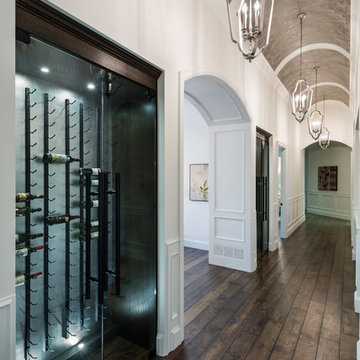
The “Rustic Classic” is a 17,000 square foot custom home built for a special client, a famous musician who wanted a home befitting a rockstar. This Langley, B.C. home has every detail you would want on a custom build.
For this home, every room was completed with the highest level of detail and craftsmanship; even though this residence was a huge undertaking, we didn’t take any shortcuts. From the marble counters to the tasteful use of stone walls, we selected each material carefully to create a luxurious, livable environment. The windows were sized and placed to allow for a bright interior, yet they also cultivate a sense of privacy and intimacy within the residence. Large doors and entryways, combined with high ceilings, create an abundance of space.
A home this size is meant to be shared, and has many features intended for visitors, such as an expansive games room with a full-scale bar, a home theatre, and a kitchen shaped to accommodate entertaining. In any of our homes, we can create both spaces intended for company and those intended to be just for the homeowners - we understand that each client has their own needs and priorities.
Our luxury builds combine tasteful elegance and attention to detail, and we are very proud of this remarkable home. Contact us if you would like to set up an appointment to build your next home! Whether you have an idea in mind or need inspiration, you’ll love the results.
Коридор в стиле рустика с белыми стенами – фото дизайна интерьера
8