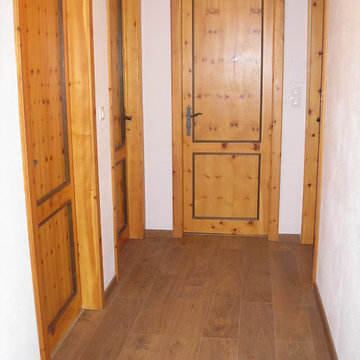Коридор в стиле рустика с белыми стенами – фото дизайна интерьера
Сортировать:
Бюджет
Сортировать:Популярное за сегодня
201 - 220 из 660 фото
1 из 3
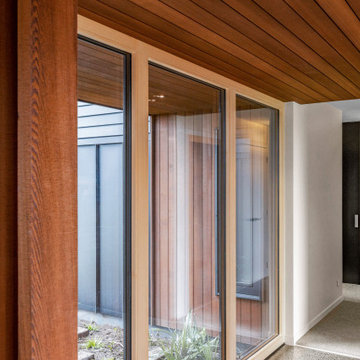
На фото: коридор среднего размера в стиле рустика с белыми стенами, ковровым покрытием, серым полом и сводчатым потолком
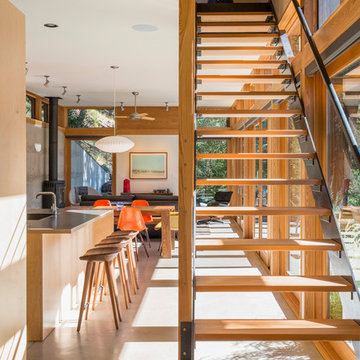
Photography: Eirik Johnson
Стильный дизайн: коридор среднего размера: освещение в стиле рустика с белыми стенами и бетонным полом - последний тренд
Стильный дизайн: коридор среднего размера: освещение в стиле рустика с белыми стенами и бетонным полом - последний тренд
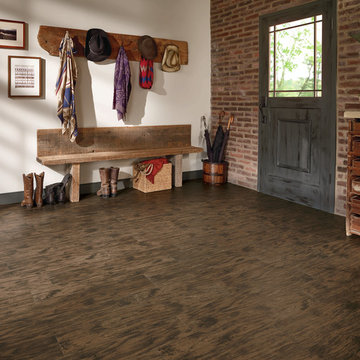
Идея дизайна: большой коридор в стиле рустика с белыми стенами и темным паркетным полом
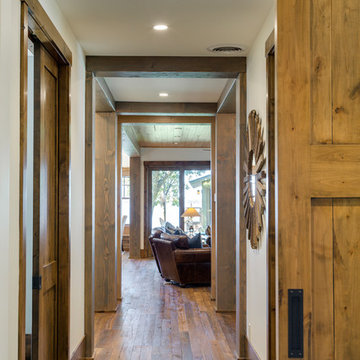
Design: Charlie & Co. Design | Builder: Stonefield Construction | Interior Selections & Furnishings: By Owner | Photography: Spacecrafting
Стильный дизайн: коридор в стиле рустика с белыми стенами и паркетным полом среднего тона - последний тренд
Стильный дизайн: коридор в стиле рустика с белыми стенами и паркетным полом среднего тона - последний тренд
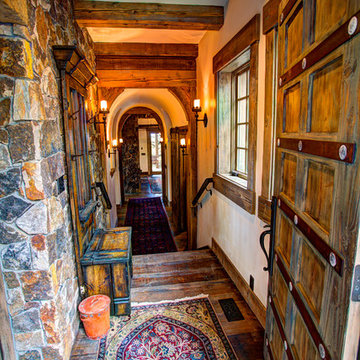
Working closely with the home owners and the builder, Jess Alway, Inc., Patty Jones of Patty Jones Design, LLC selected and designed interior finishes for this custom home which features distressed oak wood cabinetry with custom stain to create an old world effect, reclaimed wide plank fir hardwood, hand made tile mural in range back splash, granite slab counter tops with thick chiseled edges, custom designed interior and exterior doors, stained glass windows provided by the home owners, antiqued travertine tile, and many other unique features. Patty also selected exterior finishes – stain and paint colors, stone, roof color, etc. and was involved early with the initial planning working with the home architectural designer including preparing the presentation board and documentation for the Architectural Review Committee.
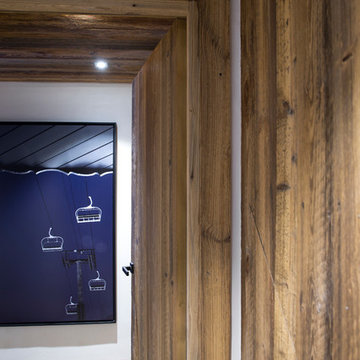
Идея дизайна: маленький коридор в стиле рустика с белыми стенами, светлым паркетным полом и бежевым полом для на участке и в саду
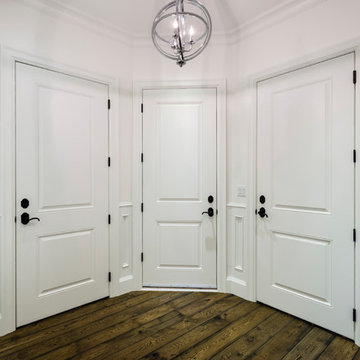
The “Rustic Classic” is a 17,000 square foot custom home built for a special client, a famous musician who wanted a home befitting a rockstar. This Langley, B.C. home has every detail you would want on a custom build.
For this home, every room was completed with the highest level of detail and craftsmanship; even though this residence was a huge undertaking, we didn’t take any shortcuts. From the marble counters to the tasteful use of stone walls, we selected each material carefully to create a luxurious, livable environment. The windows were sized and placed to allow for a bright interior, yet they also cultivate a sense of privacy and intimacy within the residence. Large doors and entryways, combined with high ceilings, create an abundance of space.
A home this size is meant to be shared, and has many features intended for visitors, such as an expansive games room with a full-scale bar, a home theatre, and a kitchen shaped to accommodate entertaining. In any of our homes, we can create both spaces intended for company and those intended to be just for the homeowners - we understand that each client has their own needs and priorities.
Our luxury builds combine tasteful elegance and attention to detail, and we are very proud of this remarkable home. Contact us if you would like to set up an appointment to build your next home! Whether you have an idea in mind or need inspiration, you’ll love the results.
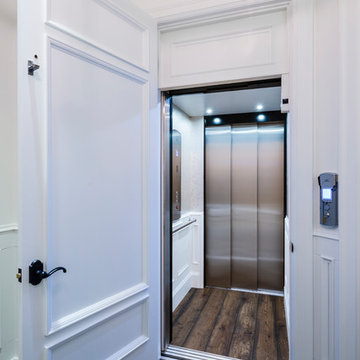
The “Rustic Classic” is a 17,000 square foot custom home built for a special client, a famous musician who wanted a home befitting a rockstar. This Langley, B.C. home has every detail you would want on a custom build.
For this home, every room was completed with the highest level of detail and craftsmanship; even though this residence was a huge undertaking, we didn’t take any shortcuts. From the marble counters to the tasteful use of stone walls, we selected each material carefully to create a luxurious, livable environment. The windows were sized and placed to allow for a bright interior, yet they also cultivate a sense of privacy and intimacy within the residence. Large doors and entryways, combined with high ceilings, create an abundance of space.
A home this size is meant to be shared, and has many features intended for visitors, such as an expansive games room with a full-scale bar, a home theatre, and a kitchen shaped to accommodate entertaining. In any of our homes, we can create both spaces intended for company and those intended to be just for the homeowners - we understand that each client has their own needs and priorities.
Our luxury builds combine tasteful elegance and attention to detail, and we are very proud of this remarkable home. Contact us if you would like to set up an appointment to build your next home! Whether you have an idea in mind or need inspiration, you’ll love the results.
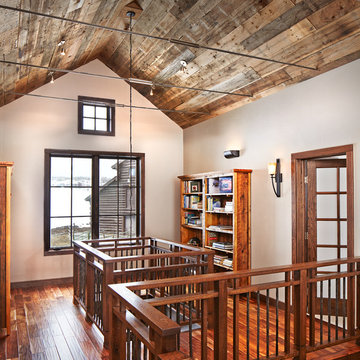
David Patterson for Gerber Berend Design Build, Steamboat Springs, Colorado
Источник вдохновения для домашнего уюта: большой коридор в стиле рустика с белыми стенами и темным паркетным полом
Источник вдохновения для домашнего уюта: большой коридор в стиле рустика с белыми стенами и темным паркетным полом
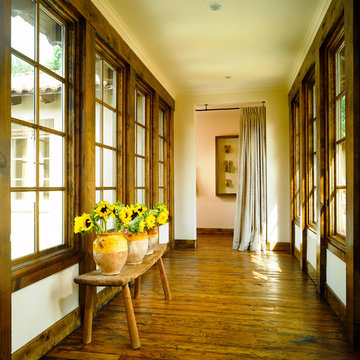
На фото: коридор среднего размера в стиле рустика с белыми стенами и темным паркетным полом с
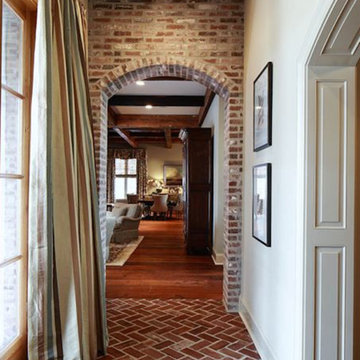
Источник вдохновения для домашнего уюта: коридор среднего размера в стиле рустика с белыми стенами, кирпичным полом и красным полом
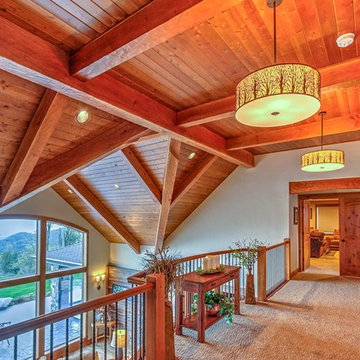
Arrow Timber Framing
9726 NE 302nd St, Battle Ground, WA 98604
(360) 687-1868
Web Site: https://www.arrowtimber.com
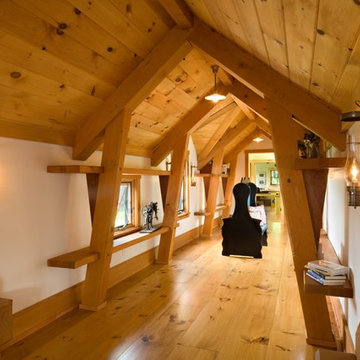
Стильный дизайн: огромный коридор в стиле рустика с белыми стенами, светлым паркетным полом и коричневым полом - последний тренд
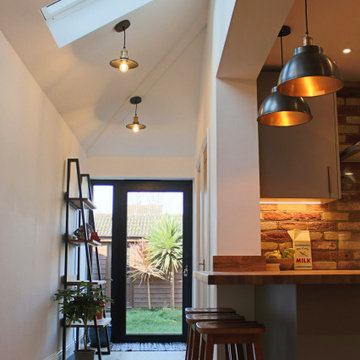
Идея дизайна: маленький коридор в стиле рустика с белыми стенами, полом из ламината, коричневым полом, балками на потолке и обоями на стенах для на участке и в саду
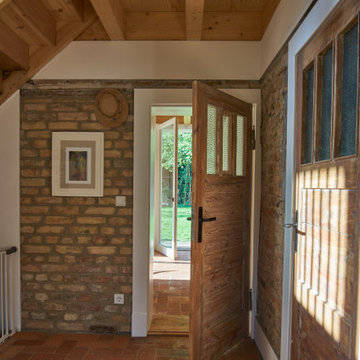
На фото: большой коридор в стиле рустика с белыми стенами, светлым паркетным полом и коричневым полом с
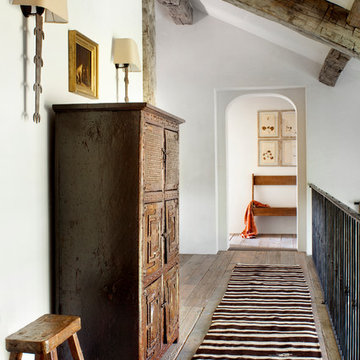
Свежая идея для дизайна: коридор в стиле рустика с белыми стенами и паркетным полом среднего тона - отличное фото интерьера
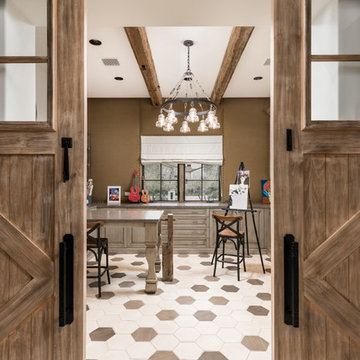
Home studio with double entry doors, exposed beams, tile flooring, and custom window treatments.
Источник вдохновения для домашнего уюта: огромный коридор в стиле рустика с белыми стенами, темным паркетным полом, разноцветным полом и балками на потолке
Источник вдохновения для домашнего уюта: огромный коридор в стиле рустика с белыми стенами, темным паркетным полом, разноцветным полом и балками на потолке
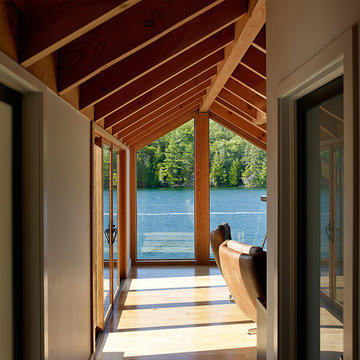
Architecture: Mike Lanctot & Zak Fish
Structural: Moses Structural Engineers
Источник вдохновения для домашнего уюта: коридор среднего размера в стиле рустика с белыми стенами и светлым паркетным полом
Источник вдохновения для домашнего уюта: коридор среднего размера в стиле рустика с белыми стенами и светлым паркетным полом
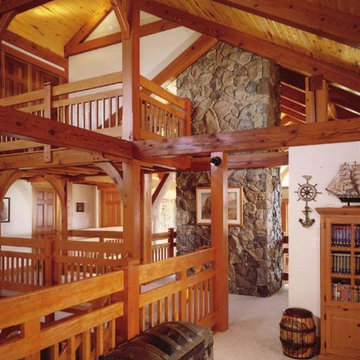
A local family business, Centennial Timber Frames started in a garage and has been in creating timber frames since 1988, with a crew of craftsmen dedicated to the art of mortise and tenon joinery.
Коридор в стиле рустика с белыми стенами – фото дизайна интерьера
11
