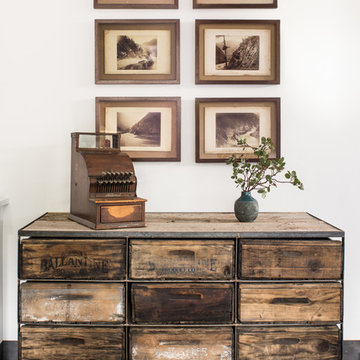Коридор в стиле рустика с белыми стенами – фото дизайна интерьера
Сортировать:
Бюджет
Сортировать:Популярное за сегодня
121 - 140 из 660 фото
1 из 3
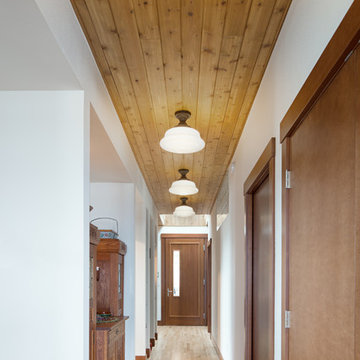
At 1850 square feet, the Prairie Passive is an extremely energy efficient two bedroom, two bathroom home. Designed for aging in place and accessibility, the unique floor plan optimizes views of the harbor despite the narrow lot. Carefully placed windows and a screened outdoor entertaining area with gas fireplace, provide privacy and a place of refuge in the bustling public marina setting. True to the prairie style, the form was kept low and friendly with hipped roofs and broad overhanging eaves.
This ultra energy efficient home relies on extremely high levels of insulation, air-tight detailing and construction, and the implementation of high performance, custom made European windows and doors by Zola Windows ( http://www.zolawindows.com/) . Zola’s Thermo Wood line, which boasts R-11 triple glazing and is thermally broken with a layer of patented German Purenit®, was selected for the project. Natural daylight enters both from the Zola tilt & turn and fixed windows in the living and dining areas, and through the terrace door that leads seamlessly outside
to the natural landscape.
Photographer: Chris DiNottia
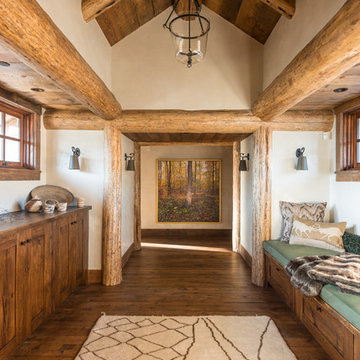
Стильный дизайн: коридор в стиле рустика с белыми стенами, темным паркетным полом и коричневым полом - последний тренд
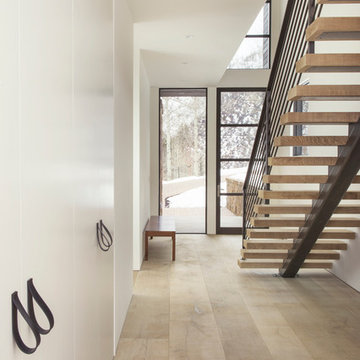
Идея дизайна: коридор среднего размера в стиле рустика с белыми стенами и светлым паркетным полом
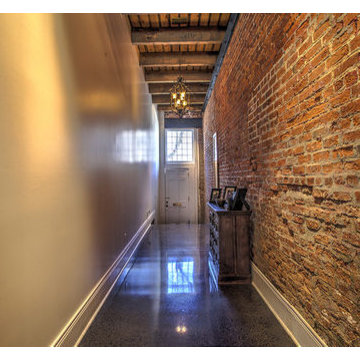
Southern Arch reclaimed Antique Heart Pine decking provides warmth as the ceiling for the first floor of this industrial Downtown New Orleans home!
Стильный дизайн: маленький коридор в стиле рустика с белыми стенами и бетонным полом для на участке и в саду - последний тренд
Стильный дизайн: маленький коридор в стиле рустика с белыми стенами и бетонным полом для на участке и в саду - последний тренд
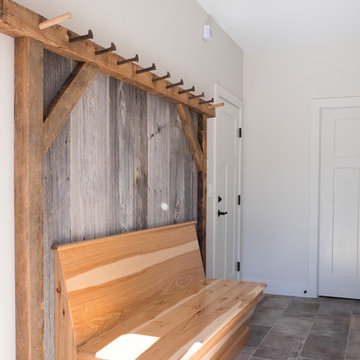
Источник вдохновения для домашнего уюта: коридор среднего размера в стиле рустика с белыми стенами и полом из керамической плитки
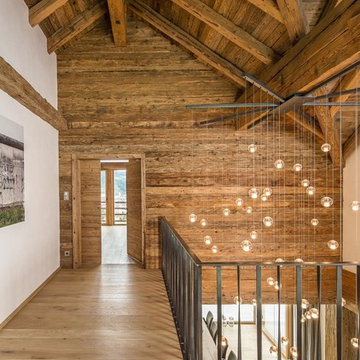
©Guggemos Michael
Идея дизайна: коридор в стиле рустика с светлым паркетным полом и белыми стенами
Идея дизайна: коридор в стиле рустика с светлым паркетным полом и белыми стенами
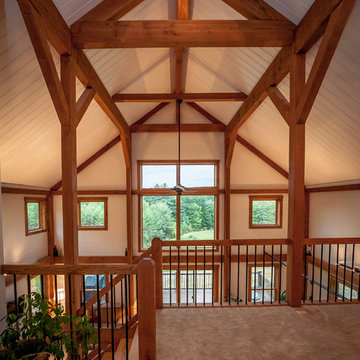
This eye-catching, barn-style home provides 1,902 square-feet of timber frame open living space. Built into the side of a sloping hill, the house siting takes advantage of extensive views. The large cupola on top is open to the space below with operable Integrity® Wood-Ultrex® windows, which afford both light and ventilation. The two-car garage is tucked neatly beneath the house, keeping the simple rectangle footprint, which contributes to an energy-efficient design. This eye catching barn style design features a first floor master bedroom, eat-in kitchen, dining area, laundry room and a great room with soaring ceilings and large Integrity windows to maximize natural light and capture the stunning scenic views.
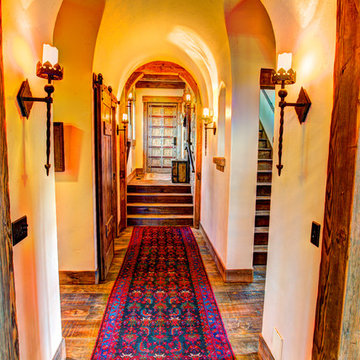
Working closely with the home owners and the builder, Jess Alway, Inc., Patty Jones of Patty Jones Design, LLC selected and designed interior finishes for this custom home which features distressed oak wood cabinetry with custom stain to create an old world effect, reclaimed wide plank fir hardwood, hand made tile mural in range back splash, granite slab counter tops with thick chiseled edges, custom designed interior and exterior doors, stained glass windows provided by the home owners, antiqued travertine tile, and many other unique features. Patty also selected exterior finishes – stain and paint colors, stone, roof color, etc. and was involved early with the initial planning working with the home architectural designer including preparing the presentation board and documentation for the Architectural Review Committee.
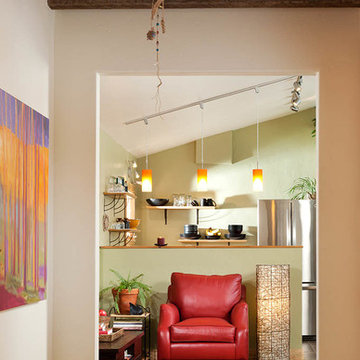
Hallway entering the great living space
На фото: маленький коридор в стиле рустика с белыми стенами и коричневым полом для на участке и в саду
На фото: маленький коридор в стиле рустика с белыми стенами и коричневым полом для на участке и в саду
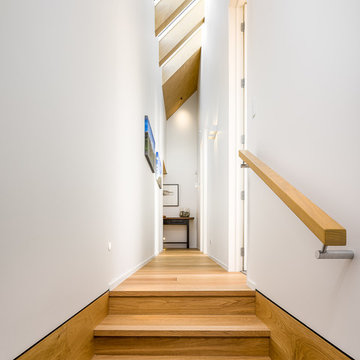
Hallway from the garage, looking towards Entry.
Стильный дизайн: большой коридор в стиле рустика с белыми стенами, паркетным полом среднего тона и бежевым полом - последний тренд
Стильный дизайн: большой коридор в стиле рустика с белыми стенами, паркетным полом среднего тона и бежевым полом - последний тренд
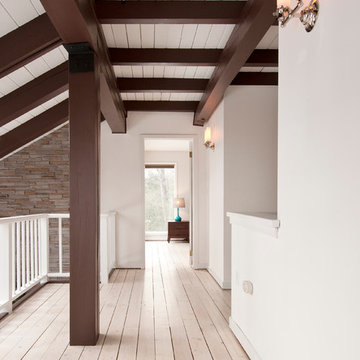
photo by Deborah DeGraffenreid
На фото: коридор среднего размера в стиле рустика с белыми стенами и светлым паркетным полом
На фото: коридор среднего размера в стиле рустика с белыми стенами и светлым паркетным полом
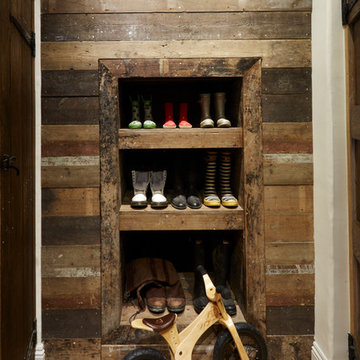
Oliver Edwards
Идея дизайна: маленький коридор в стиле рустика с белыми стенами и светлым паркетным полом для на участке и в саду
Идея дизайна: маленький коридор в стиле рустика с белыми стенами и светлым паркетным полом для на участке и в саду
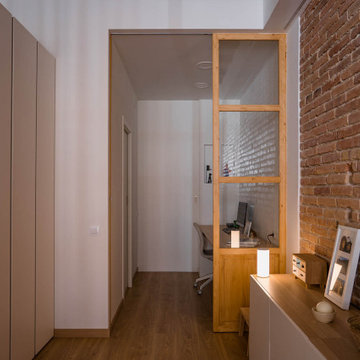
Nos encontramos ante una vivienda en la calle Verdi de geometría alargada y muy compartimentada. El reto está en conseguir que la luz que entra por la fachada principal y el patio de isla inunde todos los espacios de la vivienda que anteriormente quedaban oscuros.
Trabajamos para encontrar una distribución diáfana para que la luz cruce todo el espacio. Aun así, se diseñan dos puertas correderas que permiten separar la zona de día de la de noche cuando se desee, pero que queden totalmente escondidas cuando se quiere todo abierto, desapareciendo por completo.
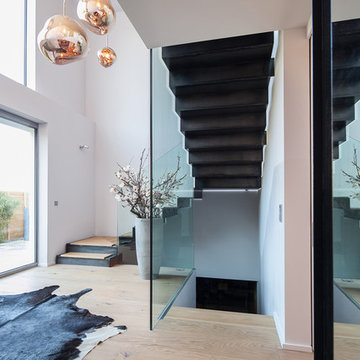
Источник вдохновения для домашнего уюта: большой коридор в стиле рустика с белыми стенами, светлым паркетным полом и коричневым полом
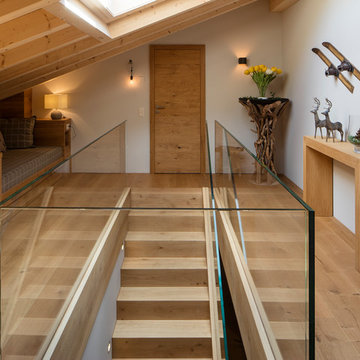
Das Treppenhaus führt in einen persönlichen Erholungsbereich in welchen man sich gerne zurückzieht um zu entspannen.
Идея дизайна: коридор среднего размера: освещение в стиле рустика с белыми стенами и светлым паркетным полом
Идея дизайна: коридор среднего размера: освещение в стиле рустика с белыми стенами и светлым паркетным полом
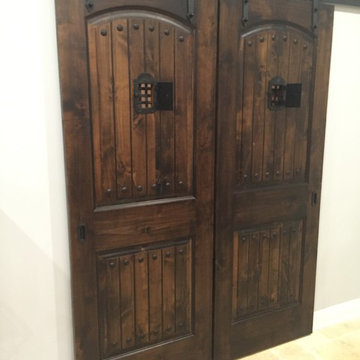
Custom Speakeasy Sliding Doors
На фото: коридор среднего размера в стиле рустика с белыми стенами с
На фото: коридор среднего размера в стиле рустика с белыми стенами с
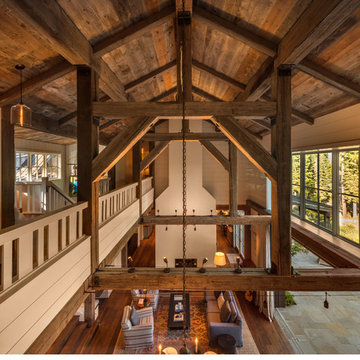
Идея дизайна: огромный коридор в стиле рустика с белыми стенами и паркетным полом среднего тона
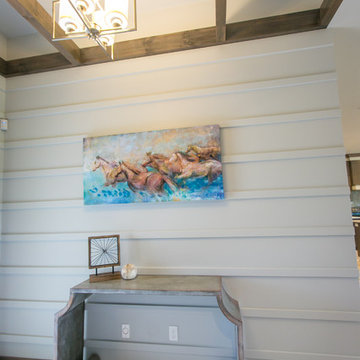
The foyer ceiling mimics the dining room ceiling accent. The walls have equally spaced trim to add dimension to the space.
Идея дизайна: коридор среднего размера в стиле рустика с белыми стенами
Идея дизайна: коридор среднего размера в стиле рустика с белыми стенами
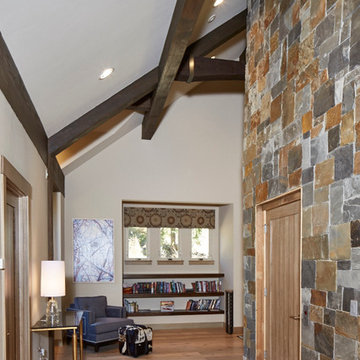
На фото: коридор среднего размера в стиле рустика с белыми стенами, светлым паркетным полом и коричневым полом с
Коридор в стиле рустика с белыми стенами – фото дизайна интерьера
7
