Коридор в стиле рустика с белыми стенами – фото дизайна интерьера
Сортировать:
Бюджет
Сортировать:Популярное за сегодня
181 - 200 из 662 фото
1 из 3
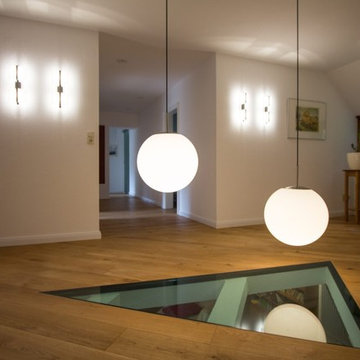
Im Wohnbereich dieses Reetdachhauses finden wir eine repräsentative Holzbalkendecke vor. Ein an den Balken entlang führendes Schienensystem lässt Strahler für die Grundbeleuchtung des Raumes gezielt platzieren. Ein besonderes Highlight ist ein dreieckiger Deckenausschnitt, welcher sich vom Erdgeschoss bis ins Dachgeschoss durchzieht. Dieser bietet Platz für ein schlichtes Lichtobjekt, welches von allen Ebenen aus einsehbar ist.
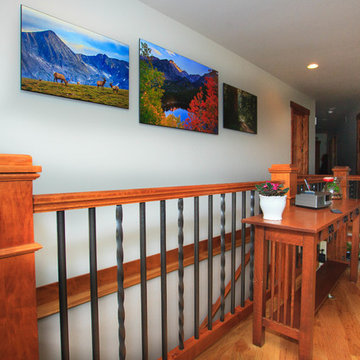
Стильный дизайн: коридор среднего размера в стиле рустика с белыми стенами, светлым паркетным полом и бежевым полом - последний тренд
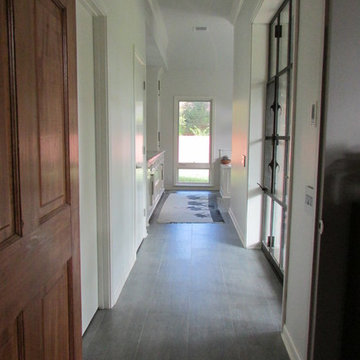
Shreveport's Premier Custom Cabinetry & General Contracting Firm
Specializing in Kitchen and Bath Remodels
Location: 2214 Kings Hwy
Shreveport, LA 71103
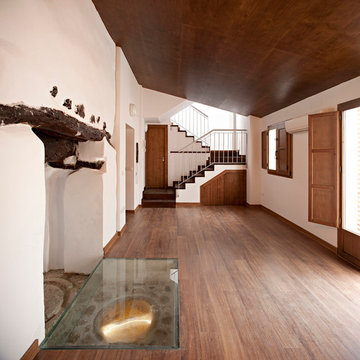
Javier Callejas
На фото: большой коридор в стиле рустика с белыми стенами и темным паркетным полом
На фото: большой коридор в стиле рустика с белыми стенами и темным паркетным полом
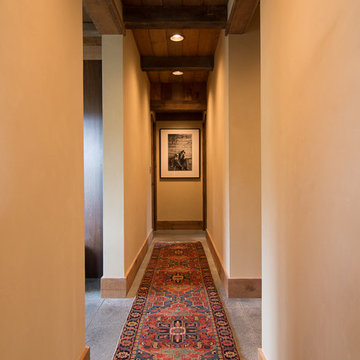
Источник вдохновения для домашнего уюта: коридор среднего размера в стиле рустика с белыми стенами, бетонным полом и серым полом
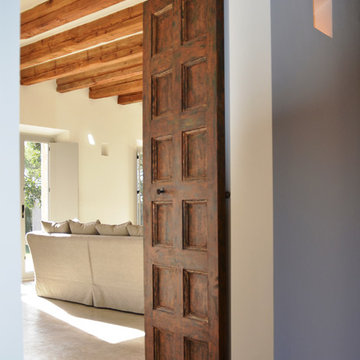
На фото: маленький коридор в стиле рустика с белыми стенами для на участке и в саду
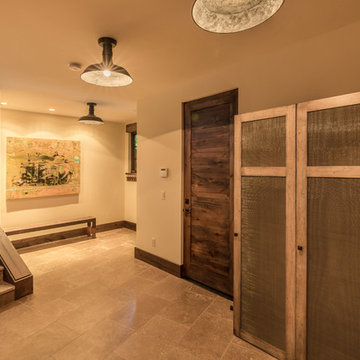
Photos courtesy © Martis Camp Realty, http://www.houzz.com/pro/shaunkingchef/martis-camp
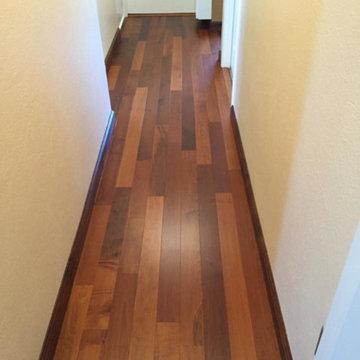
This corridor features Lauzon's Borneo. This magnific torrefied Hard Maple flooring from our Reserva series enhance this decor with its marvelous brown shades. This hardwood flooring is available in option with Pure Genius, Lauzon's new air-purifying smart floor. Project by Geneva Flooring.
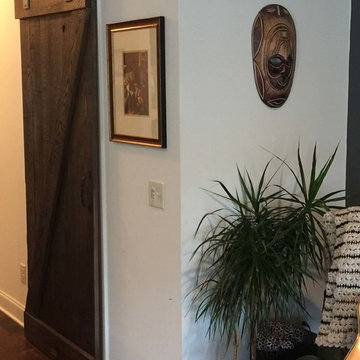
Large X rolling door - light chestnut
На фото: большой коридор в стиле рустика с белыми стенами и темным паркетным полом
На фото: большой коридор в стиле рустика с белыми стенами и темным паркетным полом
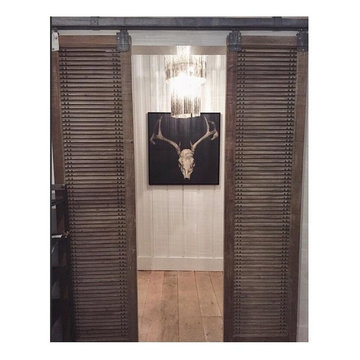
Стильный дизайн: маленький коридор в стиле рустика с белыми стенами, светлым паркетным полом и бежевым полом для на участке и в саду - последний тренд
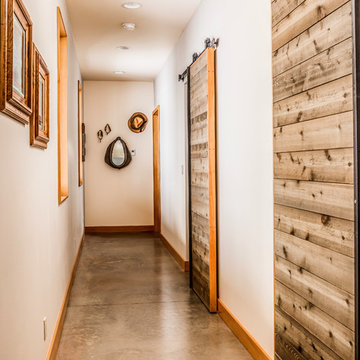
Hall with custom designed and fabricated sliding barn doors.
На фото: коридор среднего размера в стиле рустика с белыми стенами, бетонным полом и бежевым полом с
На фото: коридор среднего размера в стиле рустика с белыми стенами, бетонным полом и бежевым полом с
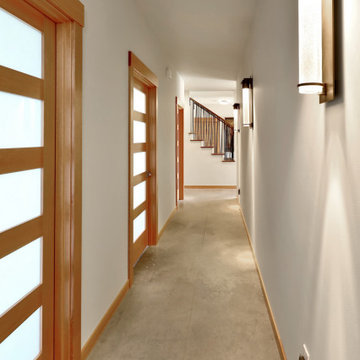
The Twin Peaks Passive House + ADU was designed and built to remain resilient in the face of natural disasters. Fortunately, the same great building strategies and design that provide resilience also provide a home that is incredibly comfortable and healthy while also visually stunning.
This home’s journey began with a desire to design and build a house that meets the rigorous standards of Passive House. Before beginning the design/ construction process, the homeowners had already spent countless hours researching ways to minimize their global climate change footprint. As with any Passive House, a large portion of this research was focused on building envelope design and construction. The wall assembly is combination of six inch Structurally Insulated Panels (SIPs) and 2x6 stick frame construction filled with blown in insulation. The roof assembly is a combination of twelve inch SIPs and 2x12 stick frame construction filled with batt insulation. The pairing of SIPs and traditional stick framing allowed for easy air sealing details and a continuous thermal break between the panels and the wall framing.
Beyond the building envelope, a number of other high performance strategies were used in constructing this home and ADU such as: battery storage of solar energy, ground source heat pump technology, Heat Recovery Ventilation, LED lighting, and heat pump water heating technology.
In addition to the time and energy spent on reaching Passivhaus Standards, thoughtful design and carefully chosen interior finishes coalesce at the Twin Peaks Passive House + ADU into stunning interiors with modern farmhouse appeal. The result is a graceful combination of innovation, durability, and aesthetics that will last for a century to come.
Despite the requirements of adhering to some of the most rigorous environmental standards in construction today, the homeowners chose to certify both their main home and their ADU to Passive House Standards. From a meticulously designed building envelope that tested at 0.62 ACH50, to the extensive solar array/ battery bank combination that allows designated circuits to function, uninterrupted for at least 48 hours, the Twin Peaks Passive House has a long list of high performance features that contributed to the completion of this arduous certification process. The ADU was also designed and built with these high standards in mind. Both homes have the same wall and roof assembly ,an HRV, and a Passive House Certified window and doors package. While the main home includes a ground source heat pump that warms both the radiant floors and domestic hot water tank, the more compact ADU is heated with a mini-split ductless heat pump. The end result is a home and ADU built to last, both of which are a testament to owners’ commitment to lessen their impact on the environment.
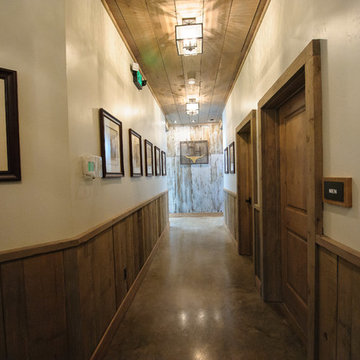
LFE Photography; www.photosbylfe.com
Источник вдохновения для домашнего уюта: огромный коридор в стиле рустика с белыми стенами и бетонным полом
Источник вдохновения для домашнего уюта: огромный коридор в стиле рустика с белыми стенами и бетонным полом
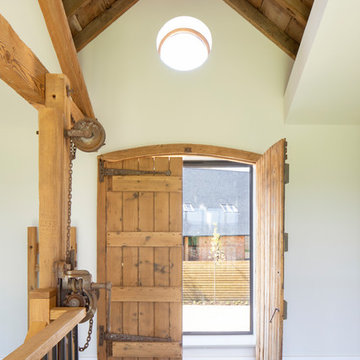
Hallway with refurbished old barn door feature.
Photo credit: Richard Chivers
На фото: коридор в стиле рустика с белыми стенами, ковровым покрытием и серым полом
На фото: коридор в стиле рустика с белыми стенами, ковровым покрытием и серым полом
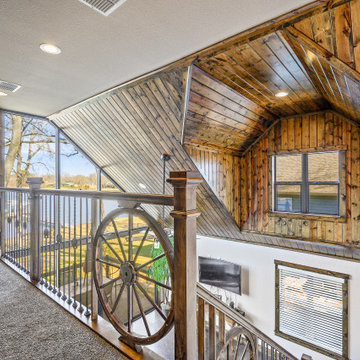
2nd Floor Landing of the Touchstone Cottage. View plan THD-8786: https://www.thehousedesigners.com/plan/the-touchstone-2-8786/
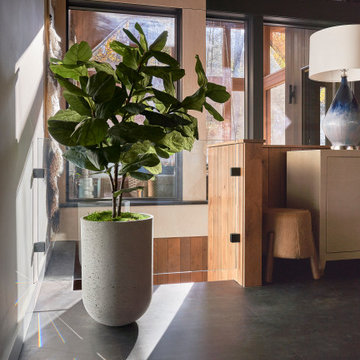
На фото: большой коридор в стиле рустика с белыми стенами, светлым паркетным полом, бежевым полом и деревянным потолком с
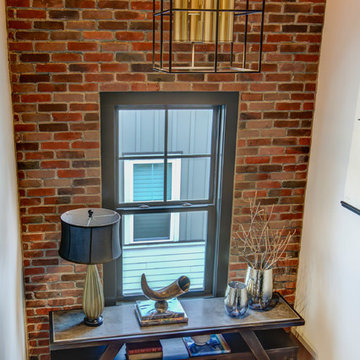
New View Photography
Пример оригинального дизайна: маленький коридор в стиле рустика с белыми стенами, паркетным полом среднего тона и коричневым полом для на участке и в саду
Пример оригинального дизайна: маленький коридор в стиле рустика с белыми стенами, паркетным полом среднего тона и коричневым полом для на участке и в саду
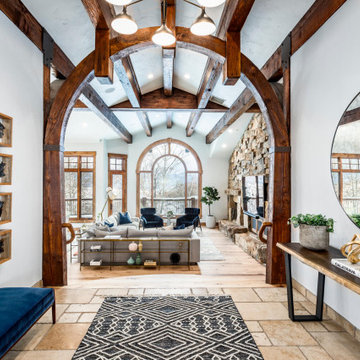
Foyer interior design and decoration. Furniture, accesories and art selection for a residence in Park City UT.
Architecture by Michael Upwall.
Идея дизайна: большой коридор в стиле рустика с белыми стенами, полом из известняка, бежевым полом и балками на потолке
Идея дизайна: большой коридор в стиле рустика с белыми стенами, полом из известняка, бежевым полом и балками на потолке
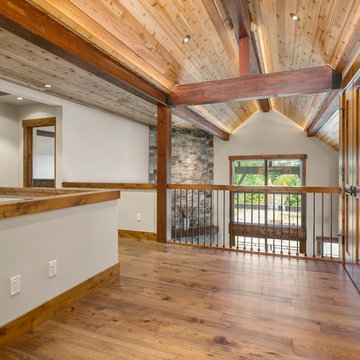
Идея дизайна: коридор в стиле рустика с белыми стенами, паркетным полом среднего тона и коричневым полом
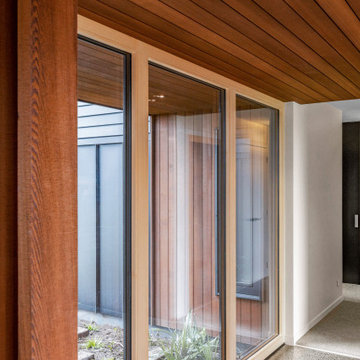
На фото: коридор среднего размера в стиле рустика с белыми стенами, ковровым покрытием, серым полом и сводчатым потолком
Коридор в стиле рустика с белыми стенами – фото дизайна интерьера
10