Коридор в стиле кантри с ковровым покрытием – фото дизайна интерьера
Сортировать:
Бюджет
Сортировать:Популярное за сегодня
41 - 60 из 393 фото
1 из 3
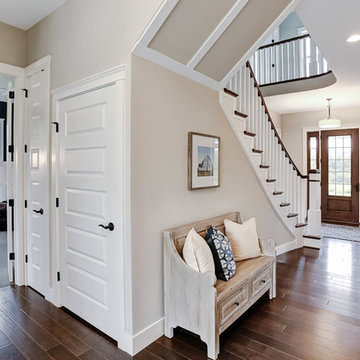
Designer details abound in this custom 2-story home with craftsman style exterior complete with fiber cement siding, attractive stone veneer, and a welcoming front porch. In addition to the 2-car side entry garage with finished mudroom, a breezeway connects the home to a 3rd car detached garage. Heightened 10’ceilings grace the 1st floor and impressive features throughout include stylish trim and ceiling details. The elegant Dining Room to the front of the home features a tray ceiling and craftsman style wainscoting with chair rail. Adjacent to the Dining Room is a formal Living Room with cozy gas fireplace. The open Kitchen is well-appointed with HanStone countertops, tile backsplash, stainless steel appliances, and a pantry. The sunny Breakfast Area provides access to a stamped concrete patio and opens to the Family Room with wood ceiling beams and a gas fireplace accented by a custom surround. A first-floor Study features trim ceiling detail and craftsman style wainscoting. The Owner’s Suite includes craftsman style wainscoting accent wall and a tray ceiling with stylish wood detail. The Owner’s Bathroom includes a custom tile shower, free standing tub, and oversized closet.
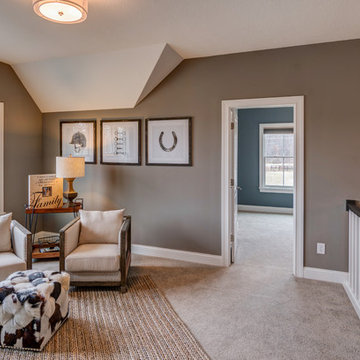
This comfortable loft is spacious and serves as a nice gathering place.
Photo by: Thomas Graham
Interior Design by: Everything Home Designs
На фото: коридор: освещение в стиле кантри с коричневыми стенами и ковровым покрытием с
На фото: коридор: освещение в стиле кантри с коричневыми стенами и ковровым покрытием с
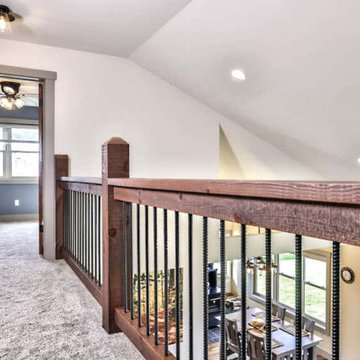
Open Loft Area between upper bedrooms overlooks the Living Room. Pine Timber and Rebar Spindle railing. Painted Poplar trims
Пример оригинального дизайна: коридор в стиле кантри с бежевыми стенами, ковровым покрытием, серым полом и сводчатым потолком
Пример оригинального дизайна: коридор в стиле кантри с бежевыми стенами, ковровым покрытием, серым полом и сводчатым потолком
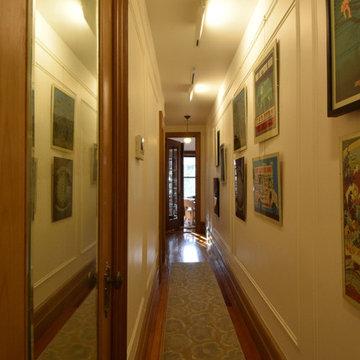
A drab corridor made into Art Gallery corridor - 1915 building in Upper West Side Manhattan with minimum change. Color very 'rich' WHITE
Tapani Talo
Пример оригинального дизайна: коридор среднего размера в стиле кантри с белыми стенами и ковровым покрытием
Пример оригинального дизайна: коридор среднего размера в стиле кантри с белыми стенами и ковровым покрытием
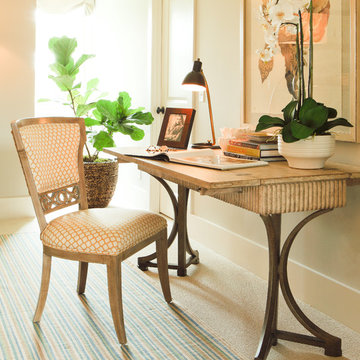
Свежая идея для дизайна: коридор в стиле кантри с бежевыми стенами и ковровым покрытием - отличное фото интерьера
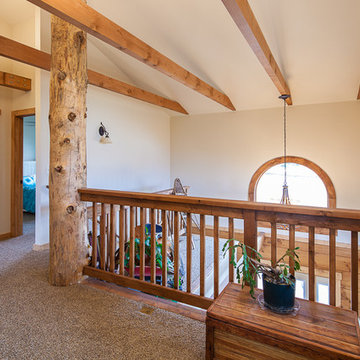
Идея дизайна: коридор среднего размера в стиле кантри с бежевыми стенами, ковровым покрытием и коричневым полом
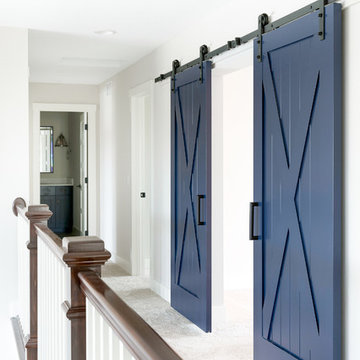
Spacecrafting Photography
На фото: большой коридор в стиле кантри с серыми стенами, ковровым покрытием и бежевым полом
На фото: большой коридор в стиле кантри с серыми стенами, ковровым покрытием и бежевым полом
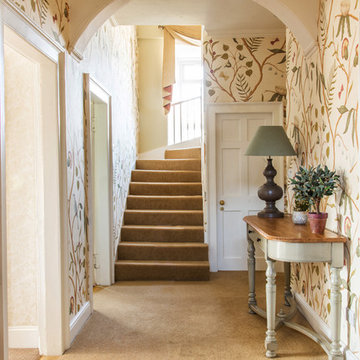
Country hallway with Lewis and Wood wallpaper.
Suzanne black photography
Идея дизайна: коридор среднего размера: освещение в стиле кантри с разноцветными стенами, ковровым покрытием и бежевым полом
Идея дизайна: коридор среднего размера: освещение в стиле кантри с разноцветными стенами, ковровым покрытием и бежевым полом
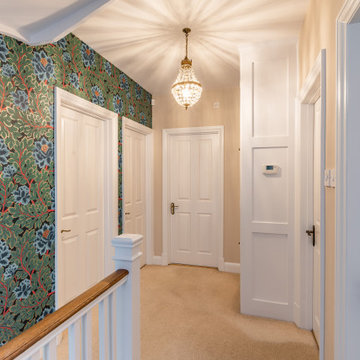
The beautiful wallpaper and Antique chandelier create a more welcoming space in the Hallway and Landing, while enhancing the 1930's features within the house.
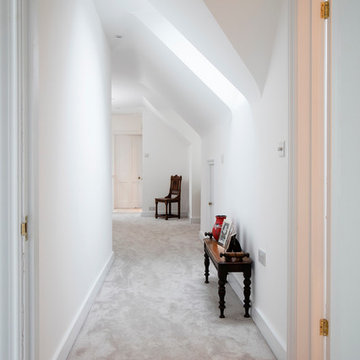
The plans added a ground and first floor rear/side extension. Overall this increased the size of the usable living space by approximately 110 mts2. consisting lounge, master bed and ensuite, bed 2 and ensuite. Windows and doors have been replaced, electrics and plumbing upgraded, re-plastered and decorated.
Every element of this project has individual style and glamour. The client is artistic, specific with a clear eye for interior design. There are features in every room, a grand fireplace with log burner, oak reclaimed double door set, bespoke oak clad steels, feature high roof beams and lighting.
The walk finishes as you leave the rear of the property via a 5.3mtr bi-folding wooden door into a designed masterpiece of patio, feature walls and lighting as you walk over the reclaimed iron bridge yorkstone and walk up the steps to the freshly laid garden.
Turning around this wonderful new addition is described as viewing perfection.
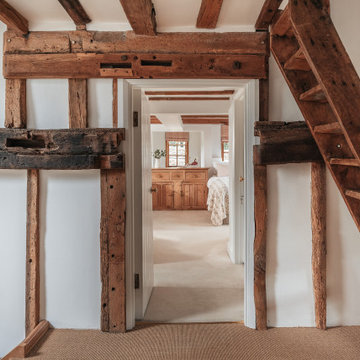
На фото: коридор среднего размера в стиле кантри с белыми стенами, ковровым покрытием, бежевым полом и балками на потолке с
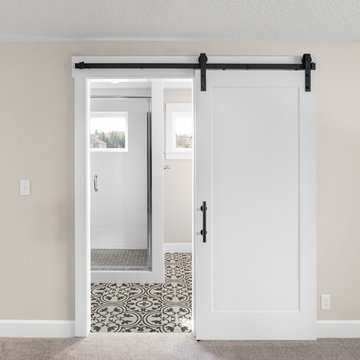
На фото: коридор в стиле кантри с бежевыми стенами, ковровым покрытием и бежевым полом с
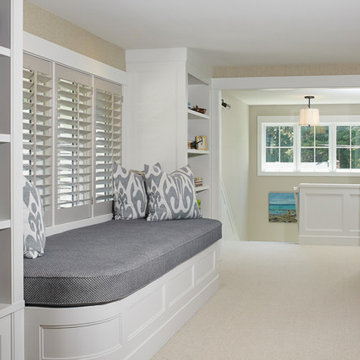
Стильный дизайн: маленький коридор в стиле кантри с бежевыми стенами, ковровым покрытием и бежевым полом для на участке и в саду - последний тренд
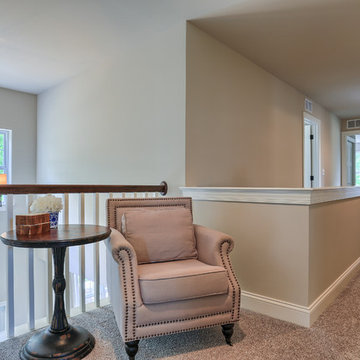
The landing at the top of the staircase is open to the foyer below. A perfect little reading spot!
Пример оригинального дизайна: маленький коридор в стиле кантри с бежевыми стенами и ковровым покрытием для на участке и в саду
Пример оригинального дизайна: маленький коридор в стиле кантри с бежевыми стенами и ковровым покрытием для на участке и в саду
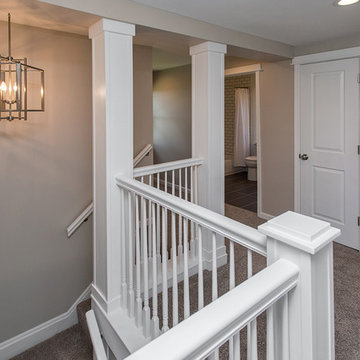
Jake Boyd Photo
Источник вдохновения для домашнего уюта: маленький коридор в стиле кантри с серыми стенами и ковровым покрытием для на участке и в саду
Источник вдохновения для домашнего уюта: маленький коридор в стиле кантри с серыми стенами и ковровым покрытием для на участке и в саду
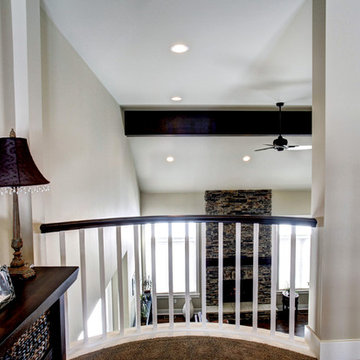
Photos by Kaity
Источник вдохновения для домашнего уюта: коридор среднего размера в стиле кантри с бежевыми стенами и ковровым покрытием
Источник вдохновения для домашнего уюта: коридор среднего размера в стиле кантри с бежевыми стенами и ковровым покрытием
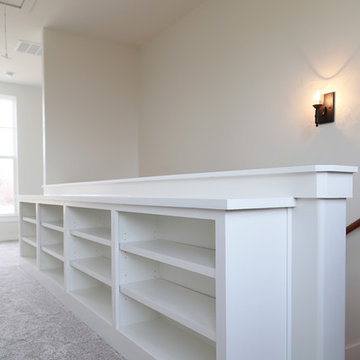
Sarah Baker Photos
Идея дизайна: большой коридор в стиле кантри с белыми стенами, ковровым покрытием и бежевым полом
Идея дизайна: большой коридор в стиле кантри с белыми стенами, ковровым покрытием и бежевым полом
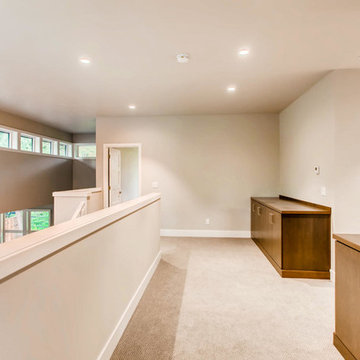
Идея дизайна: большой коридор в стиле кантри с бежевыми стенами, ковровым покрытием и бежевым полом
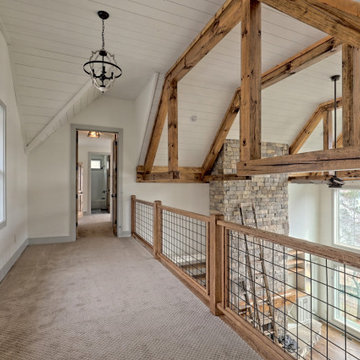
This large custom Farmhouse style home features Hardie board & batten siding, cultured stone, arched, double front door, custom cabinetry, and stained accents throughout.
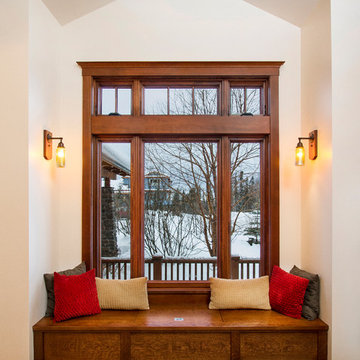
Window Seat with Traditional Craftsman Trim Detail
Идея дизайна: коридор среднего размера в стиле кантри с белыми стенами и ковровым покрытием
Идея дизайна: коридор среднего размера в стиле кантри с белыми стенами и ковровым покрытием
Коридор в стиле кантри с ковровым покрытием – фото дизайна интерьера
3