Коридор в стиле кантри с ковровым покрытием – фото дизайна интерьера
Сортировать:
Бюджет
Сортировать:Популярное за сегодня
141 - 160 из 395 фото
1 из 3
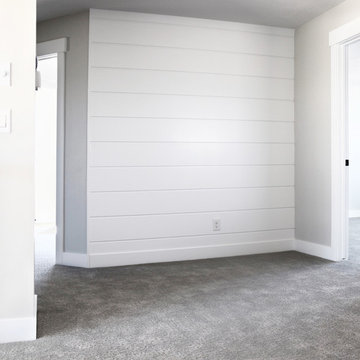
Accent Wall in Upstairs Hallway
На фото: коридор среднего размера в стиле кантри с белыми стенами, ковровым покрытием и бежевым полом
На фото: коридор среднего размера в стиле кантри с белыми стенами, ковровым покрытием и бежевым полом
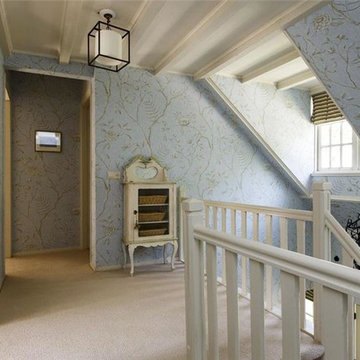
Staircase and landing of rustic hunting lodge in the Netherlands
Источник вдохновения для домашнего уюта: коридор среднего размера в стиле кантри с синими стенами и ковровым покрытием
Источник вдохновения для домашнего уюта: коридор среднего размера в стиле кантри с синими стенами и ковровым покрытием
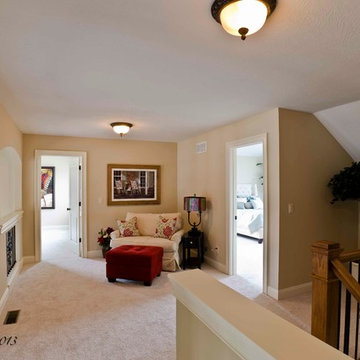
David Alan Photography
Стильный дизайн: большой коридор в стиле кантри с бежевыми стенами и ковровым покрытием - последний тренд
Стильный дизайн: большой коридор в стиле кантри с бежевыми стенами и ковровым покрытием - последний тренд
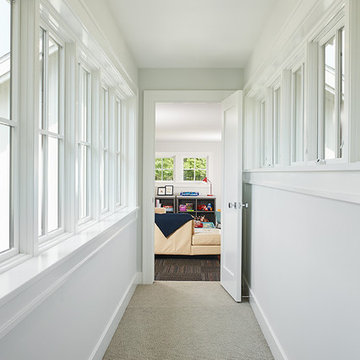
Ashley Avila Photography
Идея дизайна: большой коридор в стиле кантри с серыми стенами и ковровым покрытием
Идея дизайна: большой коридор в стиле кантри с серыми стенами и ковровым покрытием
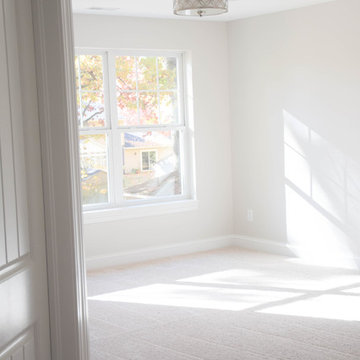
Upstairs loft space
Design: Treeside Lane || home builder: Quality Select Homes
На фото: коридор среднего размера в стиле кантри с белыми стенами и ковровым покрытием
На фото: коридор среднего размера в стиле кантри с белыми стенами и ковровым покрытием
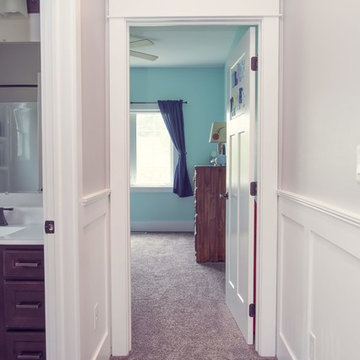
Hallway with white wainscoting and door toppers. Mohawk's Native Luxury Carpet Color 501 Urban.
Идея дизайна: коридор в стиле кантри с серыми стенами и ковровым покрытием
Идея дизайна: коридор в стиле кантри с серыми стенами и ковровым покрытием
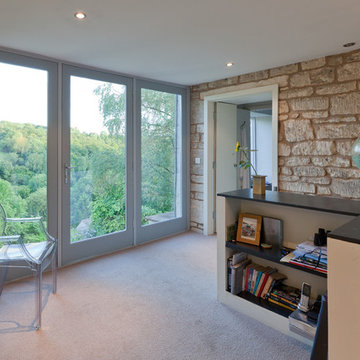
Quintin Lake Photography
На фото: коридор в стиле кантри с белыми стенами и ковровым покрытием
На фото: коридор в стиле кантри с белыми стенами и ковровым покрытием
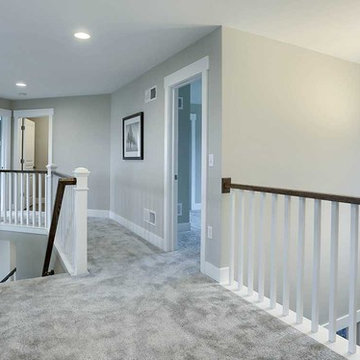
This 2-story home with inviting front porch includes a 3-car garage and mudroom entry complete with convenient built-in lockers. Stylish hardwood flooring in the foyer extends to the dining room, kitchen, and breakfast area. To the front of the home a formal living room is adjacent to the dining room with elegant tray ceiling and craftsman style wainscoting and chair rail. A butler’s pantry off of the dining area leads to the kitchen and breakfast area. The well-appointed kitchen features quartz countertops with tile backsplash, stainless steel appliances, attractive cabinetry and a spacious pantry. The sunny breakfast area provides access to the deck and back yard via sliding glass doors. The great room is open to the breakfast area and kitchen and includes a gas fireplace featuring stone surround and shiplap detail. Also on the 1st floor is a study with coffered ceiling. The 2nd floor boasts a spacious raised rec room and a convenient laundry room in addition to 4 bedrooms and 3 full baths. The owner’s suite with tray ceiling in the bedroom, includes a private bathroom with tray ceiling, quartz vanity tops, a freestanding tub, and a 5’ tile shower.
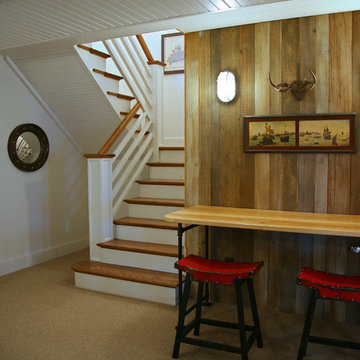
beth welsh interior changes
Идея дизайна: коридор среднего размера в стиле кантри с белыми стенами и ковровым покрытием
Идея дизайна: коридор среднего размера в стиле кантри с белыми стенами и ковровым покрытием
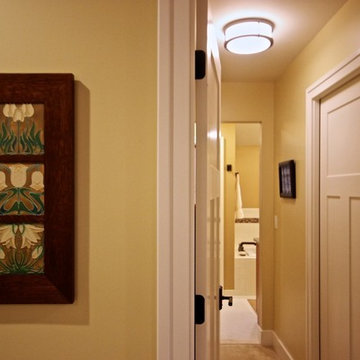
View down the back 'service hall' which connects the entry foyer to the kitchen. Doorway on the left in foreground accesses the pantry, and the one mid-hallway is the powder bath (see other photos, this set).
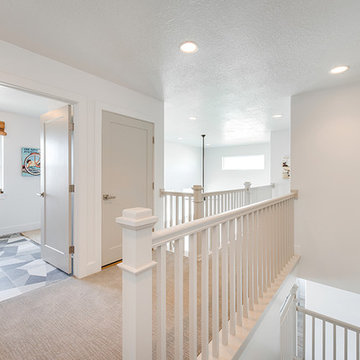
Ann Parris
Стильный дизайн: коридор среднего размера в стиле кантри с белыми стенами, ковровым покрытием и бежевым полом - последний тренд
Стильный дизайн: коридор среднего размера в стиле кантри с белыми стенами, ковровым покрытием и бежевым полом - последний тренд
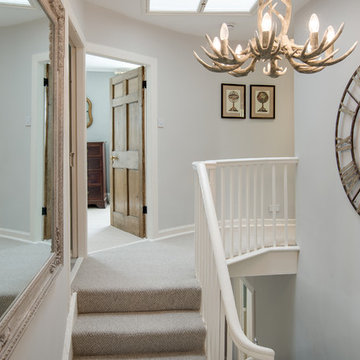
Tracey Bloxham, Inside Story Photography
Пример оригинального дизайна: коридор среднего размера в стиле кантри с серыми стенами, ковровым покрытием и бежевым полом
Пример оригинального дизайна: коридор среднего размера в стиле кантри с серыми стенами, ковровым покрытием и бежевым полом
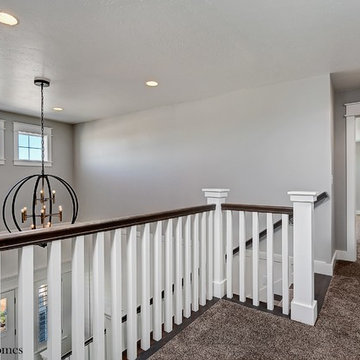
Doug Petersen Photography
Пример оригинального дизайна: большой коридор в стиле кантри с серыми стенами и ковровым покрытием
Пример оригинального дизайна: большой коридор в стиле кантри с серыми стенами и ковровым покрытием
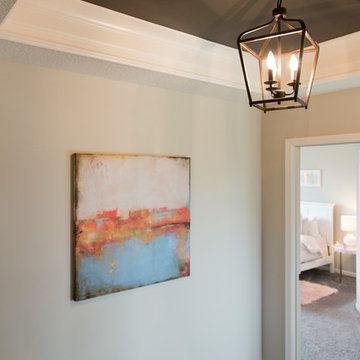
Пример оригинального дизайна: маленький коридор в стиле кантри с серыми стенами, ковровым покрытием и серым полом для на участке и в саду
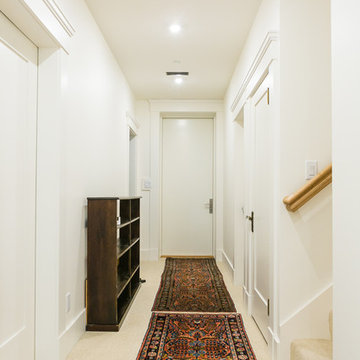
На фото: коридор среднего размера в стиле кантри с белыми стенами, ковровым покрытием и бежевым полом
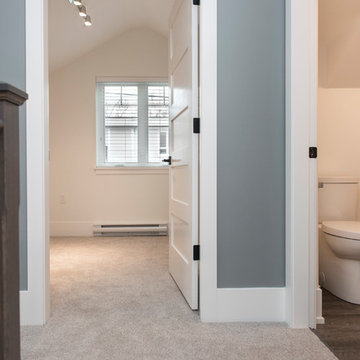
Upstairs hallway showing second bedroom and bathroom.
PC: Andy White
Пример оригинального дизайна: маленький коридор в стиле кантри с серыми стенами, ковровым покрытием и серым полом для на участке и в саду
Пример оригинального дизайна: маленький коридор в стиле кантри с серыми стенами, ковровым покрытием и серым полом для на участке и в саду
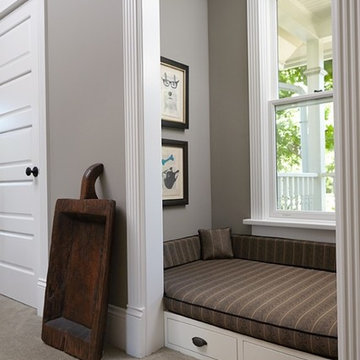
Стильный дизайн: коридор в стиле кантри с серыми стенами, ковровым покрытием и бежевым полом - последний тренд
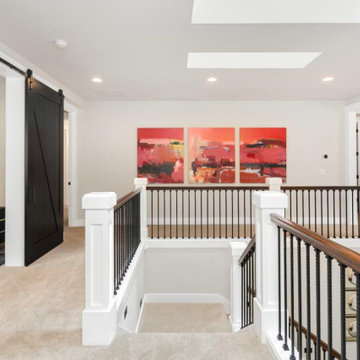
Пример оригинального дизайна: большой коридор в стиле кантри с белыми стенами, ковровым покрытием и бежевым полом
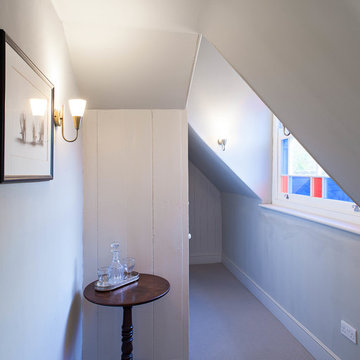
Peter Landers
На фото: коридор среднего размера в стиле кантри с серыми стенами, ковровым покрытием и бежевым полом с
На фото: коридор среднего размера в стиле кантри с серыми стенами, ковровым покрытием и бежевым полом с
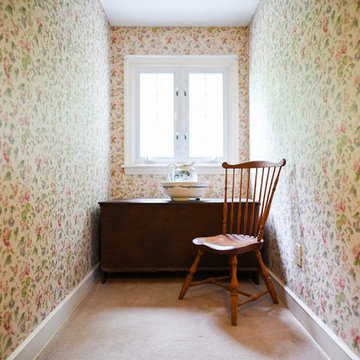
Wallpaper adds distinction to an otherwise forgotten hall in the upstairs. The chest is a family heirloom that fit perfectly under the window.
Photo: Arielle Thomas
Коридор в стиле кантри с ковровым покрытием – фото дизайна интерьера
8