Коридор в стиле кантри с ковровым покрытием – фото дизайна интерьера
Сортировать:Популярное за сегодня
61 - 80 из 395 фото
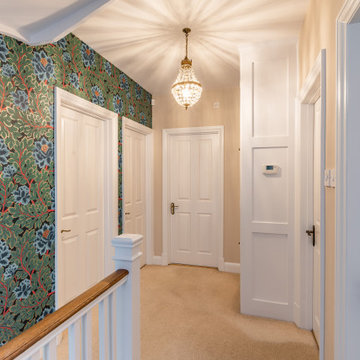
The beautiful wallpaper and Antique chandelier create a more welcoming space in the Hallway and Landing, while enhancing the 1930's features within the house.
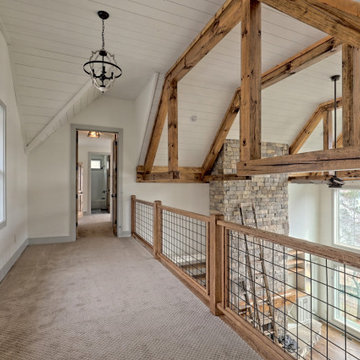
This large custom Farmhouse style home features Hardie board & batten siding, cultured stone, arched, double front door, custom cabinetry, and stained accents throughout.
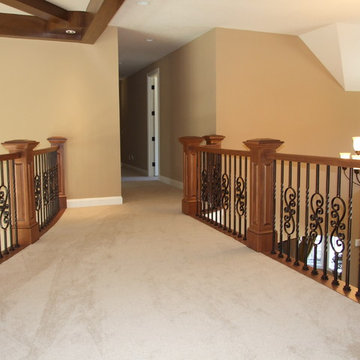
На фото: огромный коридор в стиле кантри с бежевыми стенами и ковровым покрытием с
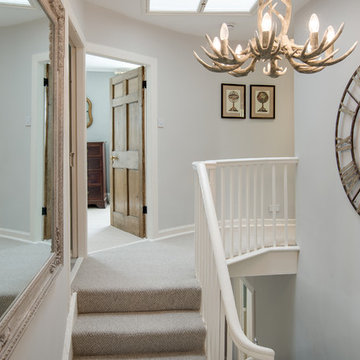
Tracey Bloxham, Inside Story Photography
Пример оригинального дизайна: коридор среднего размера в стиле кантри с серыми стенами, ковровым покрытием и бежевым полом
Пример оригинального дизайна: коридор среднего размера в стиле кантри с серыми стенами, ковровым покрытием и бежевым полом
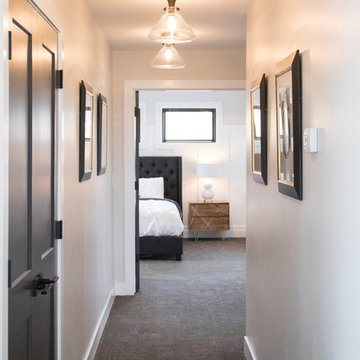
Upstairs Hallway
На фото: коридор среднего размера в стиле кантри с серыми стенами, ковровым покрытием и серым полом с
На фото: коридор среднего размера в стиле кантри с серыми стенами, ковровым покрытием и серым полом с
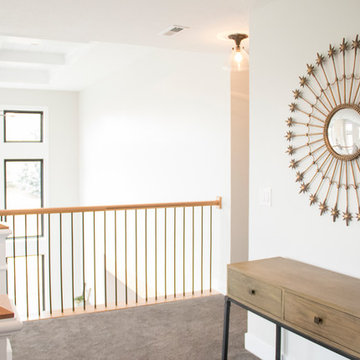
Upstairs Landing
Свежая идея для дизайна: коридор среднего размера в стиле кантри с серыми стенами, ковровым покрытием и серым полом - отличное фото интерьера
Свежая идея для дизайна: коридор среднего размера в стиле кантри с серыми стенами, ковровым покрытием и серым полом - отличное фото интерьера
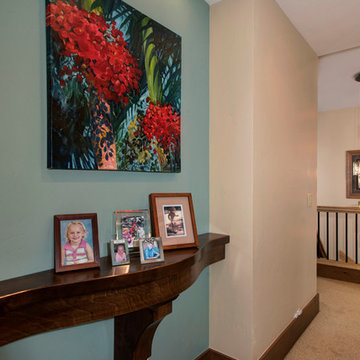
Hallway
Стильный дизайн: коридор среднего размера в стиле кантри с синими стенами и ковровым покрытием - последний тренд
Стильный дизайн: коридор среднего размера в стиле кантри с синими стенами и ковровым покрытием - последний тренд
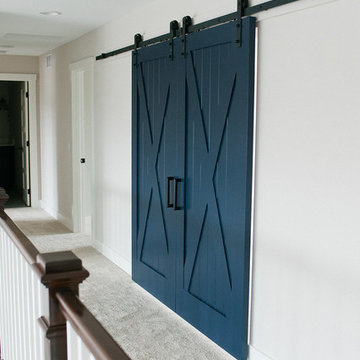
Spacecrafting Photography
Источник вдохновения для домашнего уюта: большой коридор в стиле кантри с серыми стенами, ковровым покрытием и бежевым полом
Источник вдохновения для домашнего уюта: большой коридор в стиле кантри с серыми стенами, ковровым покрытием и бежевым полом
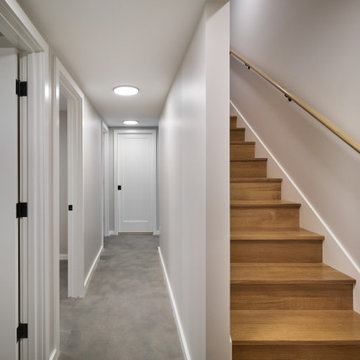
Пример оригинального дизайна: коридор среднего размера в стиле кантри с серыми стенами, ковровым покрытием и серым полом
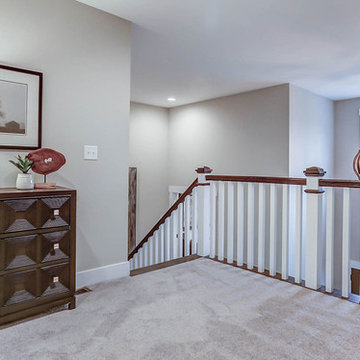
This grand 2-story home with first-floor owner’s suite includes a 3-car garage with spacious mudroom entry complete with built-in lockers. A stamped concrete walkway leads to the inviting front porch. Double doors open to the foyer with beautiful hardwood flooring that flows throughout the main living areas on the 1st floor. Sophisticated details throughout the home include lofty 10’ ceilings on the first floor and farmhouse door and window trim and baseboard. To the front of the home is the formal dining room featuring craftsman style wainscoting with chair rail and elegant tray ceiling. Decorative wooden beams adorn the ceiling in the kitchen, sitting area, and the breakfast area. The well-appointed kitchen features stainless steel appliances, attractive cabinetry with decorative crown molding, Hanstone countertops with tile backsplash, and an island with Cambria countertop. The breakfast area provides access to the spacious covered patio. A see-thru, stone surround fireplace connects the breakfast area and the airy living room. The owner’s suite, tucked to the back of the home, features a tray ceiling, stylish shiplap accent wall, and an expansive closet with custom shelving. The owner’s bathroom with cathedral ceiling includes a freestanding tub and custom tile shower. Additional rooms include a study with cathedral ceiling and rustic barn wood accent wall and a convenient bonus room for additional flexible living space. The 2nd floor boasts 3 additional bedrooms, 2 full bathrooms, and a loft that overlooks the living room.
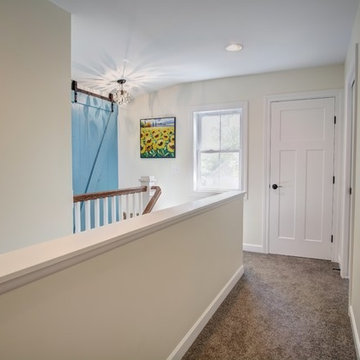
The half wall at the top of the stairs gives the hallway an open feel. You'll find wood floors, white trim and pops of color throughout the second story. This blue barn door leads to the upstairs stacked laundry unit and gives the space personality. The delicate crystal chandelier also makes the space unique.
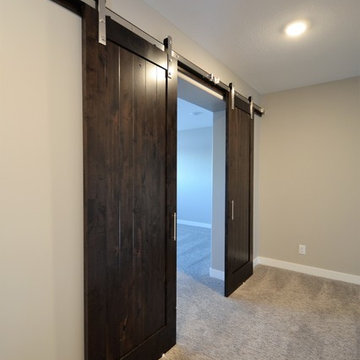
Пример оригинального дизайна: большой коридор в стиле кантри с серыми стенами, ковровым покрытием и серым полом
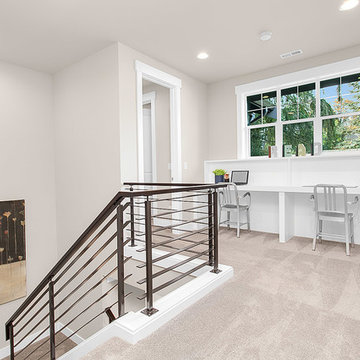
The upper hallway has a built-in tech desk area with two stations for children to do homework or arts and crafts.
Свежая идея для дизайна: коридор среднего размера в стиле кантри с серыми стенами и ковровым покрытием - отличное фото интерьера
Свежая идея для дизайна: коридор среднего размера в стиле кантри с серыми стенами и ковровым покрытием - отличное фото интерьера
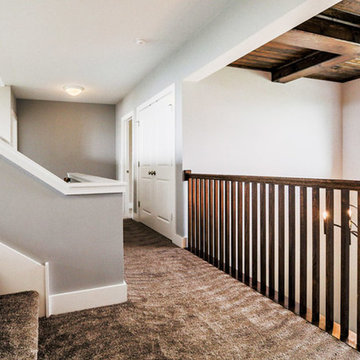
DJK Custom Homes
Свежая идея для дизайна: коридор среднего размера в стиле кантри с серыми стенами и ковровым покрытием - отличное фото интерьера
Свежая идея для дизайна: коридор среднего размера в стиле кантри с серыми стенами и ковровым покрытием - отличное фото интерьера
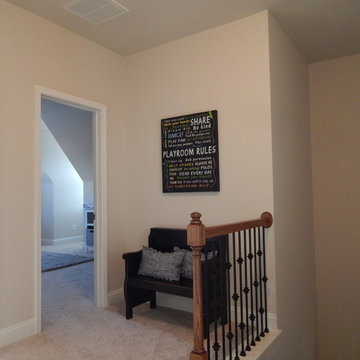
Свежая идея для дизайна: коридор среднего размера в стиле кантри с бежевыми стенами и ковровым покрытием - отличное фото интерьера
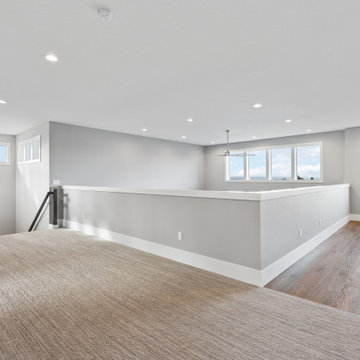
2nd Floor Loft - 10' ceiling - Panoramic View - 1/2 wall - Metal stair railing
Источник вдохновения для домашнего уюта: большой коридор в стиле кантри с серыми стенами, ковровым покрытием и серым полом
Источник вдохновения для домашнего уюта: большой коридор в стиле кантри с серыми стенами, ковровым покрытием и серым полом
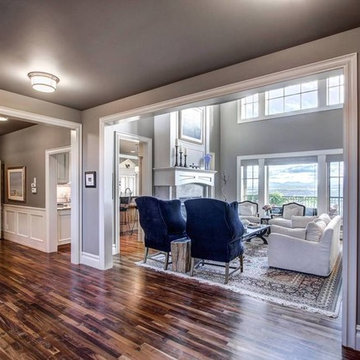
Hall leading to kitchen, dining, stairs and living room areas.
brown walls and ceilings with white trim and wainscoting, medium hardwood floors.
На фото: коридор среднего размера в стиле кантри с серыми стенами, ковровым покрытием и бежевым полом с
На фото: коридор среднего размера в стиле кантри с серыми стенами, ковровым покрытием и бежевым полом с
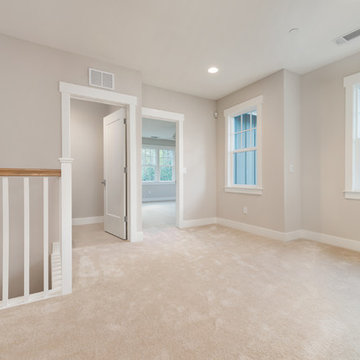
BrookStone Lane is a quaint community located in Danville's Greenbrook neighborhood. 9 limited edition homes within walking distance to downtown Danville.
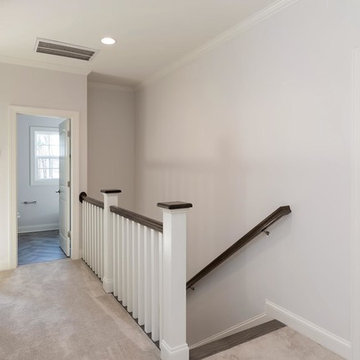
Dwight Myers Real Estate Photography
Источник вдохновения для домашнего уюта: коридор среднего размера в стиле кантри с белыми стенами, ковровым покрытием и бежевым полом
Источник вдохновения для домашнего уюта: коридор среднего размера в стиле кантри с белыми стенами, ковровым покрытием и бежевым полом
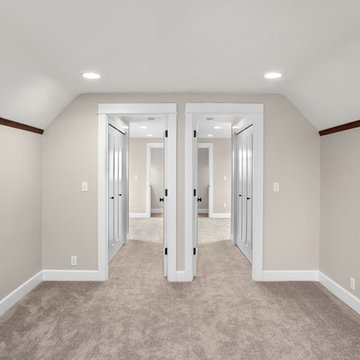
Пример оригинального дизайна: коридор среднего размера в стиле кантри с бежевыми стенами, ковровым покрытием и бежевым полом
Коридор в стиле кантри с ковровым покрытием – фото дизайна интерьера
4