Коридор с сводчатым потолком и деревянным потолком – фото дизайна интерьера
Сортировать:
Бюджет
Сортировать:Популярное за сегодня
101 - 120 из 1 206 фото
1 из 3

Hallway featuring a large custom artwork piece, antique honed marble flooring and mushroom board walls and ceiling.
Пример оригинального дизайна: коридор в стиле ретро с мраморным полом, деревянным потолком и деревянными стенами
Пример оригинального дизайна: коридор в стиле ретро с мраморным полом, деревянным потолком и деревянными стенами
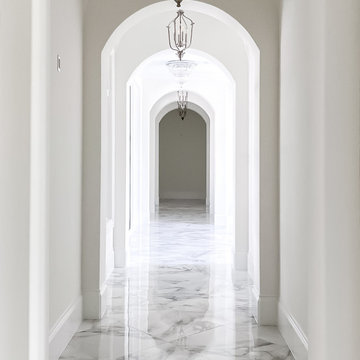
As you walk through the front doors of this Modern Day French Chateau, you are immediately greeted with fresh and airy spaces with vast hallways, tall ceilings, and windows. Specialty moldings and trim, along with the curated selections of luxury fabrics and custom furnishings, drapery, and beddings, create the perfect mixture of French elegance.

White oak paneling
Источник вдохновения для домашнего уюта: коридор в стиле ретро с деревянными стенами, светлым паркетным полом, сводчатым потолком и коричневыми стенами
Источник вдохновения для домашнего уюта: коридор в стиле ретро с деревянными стенами, светлым паркетным полом, сводчатым потолком и коричневыми стенами
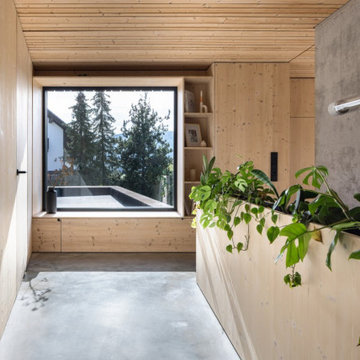
Свежая идея для дизайна: коридор в стиле модернизм с бетонным полом, серым полом, деревянным потолком и деревянными стенами - отличное фото интерьера
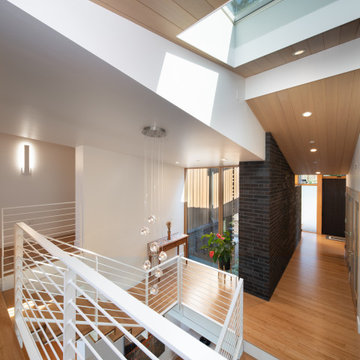
Wingspan’s gull wing roofs are pitched in two directions and become an outflowing of interiors, lending more or less scale to public and private space within. Beyond the dramatic aesthetics, the roof forms serve to lend the right scale to each interior space below while lifting the eye to light and views of water and sky. This concept begins at the big east porch sheltered under a 15-foot cantilevered roof; neighborhood-friendly porch and entry are adjoined by shared home offices that can monitor the front of the home. The entry acts as a glass lantern at night, greeting the visitor; the interiors then gradually expand to the rear of the home, lending views of park, lake and distant city skyline to key interior spaces such as the bedrooms, living-dining-kitchen and family game/media room.
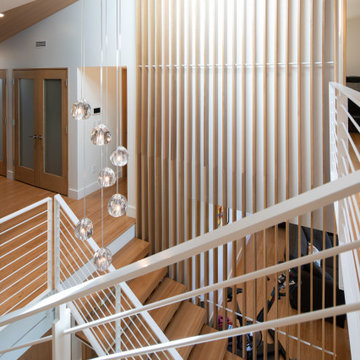
Wingspan’s gull wing roofs are pitched in two directions and become an outflowing of interiors, lending more or less scale to public and private space within. Beyond the dramatic aesthetics, the roof forms serve to lend the right scale to each interior space below while lifting the eye to light and views of water and sky. This concept begins at the big east porch sheltered under a 15-foot cantilevered roof; neighborhood-friendly porch and entry are adjoined by shared home offices that can monitor the front of the home. The entry acts as a glass lantern at night, greeting the visitor; the interiors then gradually expand to the rear of the home, lending views of park, lake and distant city skyline to key interior spaces such as the bedrooms, living-dining-kitchen and family game/media room.

This Italian Villa hallway features vaulted ceilings and arches accompanied by chandeliers. The tile and wood flooring design run throughout the hallway.
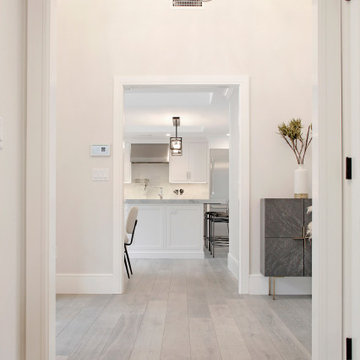
This beautifully renovated ranch home staged by BA Staging & Interiors is located in Stamford, Connecticut, and includes 4 beds, over 4 and a half baths, and is 5,500 square feet.
The staging was designed for contemporary luxury and to emphasize the sophisticated finishes throughout the home.
This open concept dining and living room provides plenty of space to relax as a family or entertain.
No detail was spared in this home’s construction. Beautiful landscaping provides privacy and completes this luxury experience.
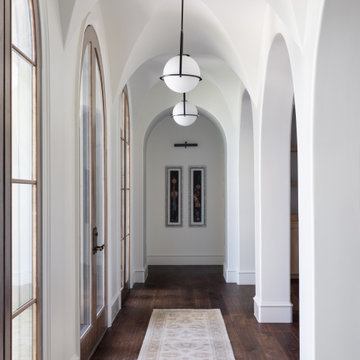
Modern Entry
На фото: коридор в средиземноморском стиле с белыми стенами, темным паркетным полом, коричневым полом и сводчатым потолком
На фото: коридор в средиземноморском стиле с белыми стенами, темным паркетным полом, коричневым полом и сводчатым потолком
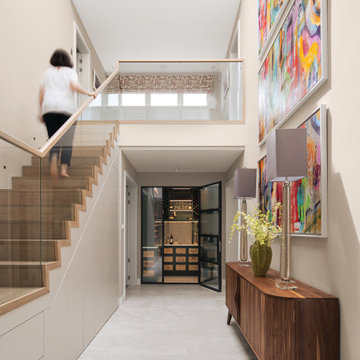
Источник вдохновения для домашнего уюта: большой коридор в стиле модернизм с бежевыми стенами, полом из керамогранита, серым полом и сводчатым потолком
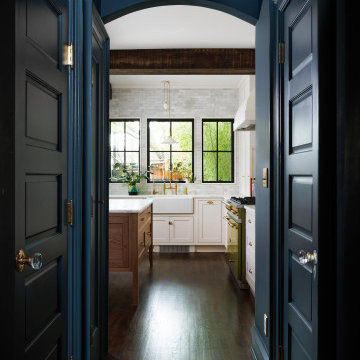
Стильный дизайн: коридор среднего размера в стиле неоклассика (современная классика) с синими стенами, темным паркетным полом, коричневым полом и сводчатым потолком - последний тренд

Стильный дизайн: коридор среднего размера в морском стиле с коричневыми стенами, темным паркетным полом, коричневым полом, деревянным потолком и панелями на части стены - последний тренд
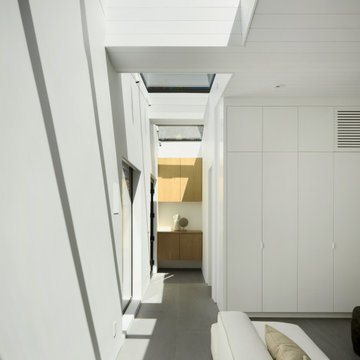
Series of skylights illuminates the way from the entry hallway through the living room.
На фото: большой коридор в стиле модернизм с белыми стенами, полом из керамогранита, серым полом и сводчатым потолком с
На фото: большой коридор в стиле модернизм с белыми стенами, полом из керамогранита, серым полом и сводчатым потолком с

На фото: маленький, узкий коридор в современном стиле с белыми стенами, балками на потолке, сводчатым потолком, паркетным полом среднего тона и коричневым полом для на участке и в саду с
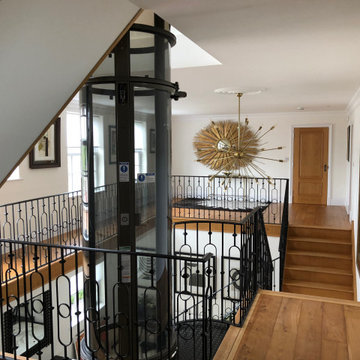
The lift matches the modern appearance of the property.
Источник вдохновения для домашнего уюта: маленький коридор в современном стиле с белыми стенами, мраморным полом и сводчатым потолком для на участке и в саду
Источник вдохновения для домашнего уюта: маленький коридор в современном стиле с белыми стенами, мраморным полом и сводчатым потолком для на участке и в саду
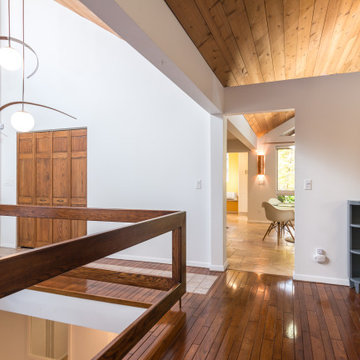
Ralph Rapson MidCentury home staged for sale.
На фото: коридор среднего размера в стиле ретро с белыми стенами, темным паркетным полом, коричневым полом и сводчатым потолком с
На фото: коридор среднего размера в стиле ретро с белыми стенами, темным паркетным полом, коричневым полом и сводчатым потолком с

The main aim was to brighten up the space and have a “wow” effect for guests. The final design combined both modern and classic styles with a simple monochrome palette. The Hallway became a beautiful walk-in gallery rather than just an entrance.
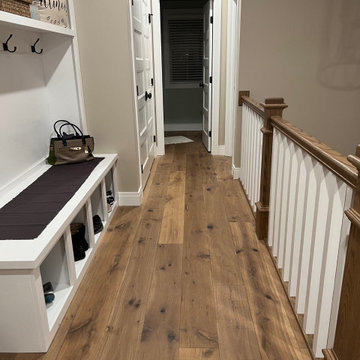
Del Mar Oak Hardwood– The Alta Vista hardwood flooring collection is a return to vintage European Design. These beautiful classic and refined floors are crafted out of French White Oak, a premier hardwood species that has been used for everything from flooring to shipbuilding over the centuries due to its stability.
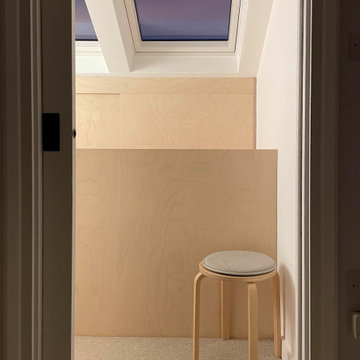
view from middle floor to loft roof
Свежая идея для дизайна: маленький коридор в стиле модернизм с белыми стенами, ковровым покрытием и сводчатым потолком для на участке и в саду - отличное фото интерьера
Свежая идея для дизайна: маленький коридор в стиле модернизм с белыми стенами, ковровым покрытием и сводчатым потолком для на участке и в саду - отличное фото интерьера

Стильный дизайн: коридор среднего размера в современном стиле с белыми стенами, паркетным полом среднего тона, сводчатым потолком и стенами из вагонки - последний тренд
Коридор с сводчатым потолком и деревянным потолком – фото дизайна интерьера
6