Коридор с сводчатым потолком и деревянным потолком – фото дизайна интерьера
Сортировать:
Бюджет
Сортировать:Популярное за сегодня
81 - 100 из 1 206 фото
1 из 3
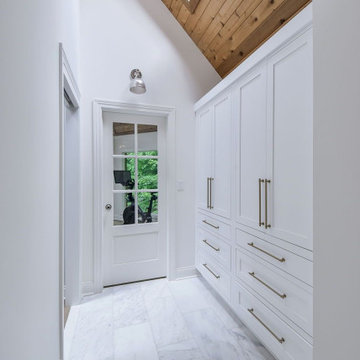
This spacious, linen cabinet is just steps away from the master bathroom with plenty of storage space!
На фото: большой коридор с белыми стенами, мраморным полом и сводчатым потолком с
На фото: большой коридор с белыми стенами, мраморным полом и сводчатым потолком с
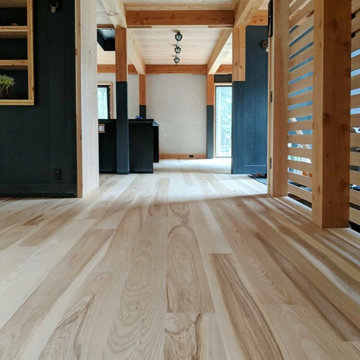
This gorgeous Scandinavian/Japanese residence features Select Ash plank flooring with a simple, blonde/white finish to highlight the Ash boards’ beauty and strength. Finished onsite with a water-based, matte-sheen finish.
Flooring: Select Ash Wide Plank Flooring in 7″ widths
Finish: Vermont Plank Flooring Craftsbury Finish
Design & Construction: Block Design Build
Flooring Installation: Danny Vincenzo @artekhardwoods
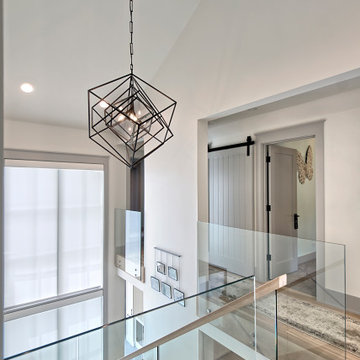
2nd level landing with open staircase and glass balustrade
На фото: большой коридор в современном стиле с белыми стенами, паркетным полом среднего тона, коричневым полом и сводчатым потолком с
На фото: большой коридор в современном стиле с белыми стенами, паркетным полом среднего тона, коричневым полом и сводчатым потолком с
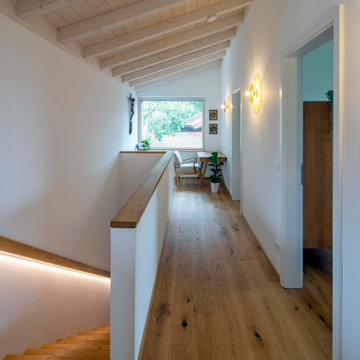
Foto: Michael Voit, Nußdorf
Источник вдохновения для домашнего уюта: коридор в современном стиле с белыми стенами, паркетным полом среднего тона и деревянным потолком
Источник вдохновения для домашнего уюта: коридор в современном стиле с белыми стенами, паркетным полом среднего тона и деревянным потолком

Full Lake Home Renovation
На фото: огромный коридор в стиле неоклассика (современная классика) с мраморным полом, коричневым полом и деревянным потолком
На фото: огромный коридор в стиле неоклассика (современная классика) с мраморным полом, коричневым полом и деревянным потолком
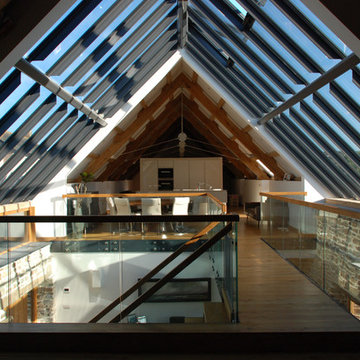
One of the only surviving examples of a 14thC agricultural building of this type in Cornwall, the ancient Grade II*Listed Medieval Tithe Barn had fallen into dereliction and was on the National Buildings at Risk Register. Numerous previous attempts to obtain planning consent had been unsuccessful, but a detailed and sympathetic approach by The Bazeley Partnership secured the support of English Heritage, thereby enabling this important building to begin a new chapter as a stunning, unique home designed for modern-day living.
A key element of the conversion was the insertion of a contemporary glazed extension which provides a bridge between the older and newer parts of the building. The finished accommodation includes bespoke features such as a new staircase and kitchen and offers an extraordinary blend of old and new in an idyllic location overlooking the Cornish coast.
This complex project required working with traditional building materials and the majority of the stone, timber and slate found on site was utilised in the reconstruction of the barn.
Since completion, the project has been featured in various national and local magazines, as well as being shown on Homes by the Sea on More4.
The project won the prestigious Cornish Buildings Group Main Award for ‘Maer Barn, 14th Century Grade II* Listed Tithe Barn Conversion to Family Dwelling’.
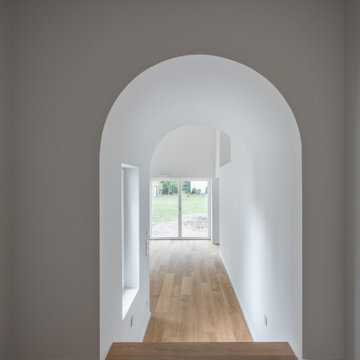
Verbindungstunnel (Fotograf: Marcus Ebener, Berlin)
Стильный дизайн: коридор в стиле модернизм с белыми стенами, паркетным полом среднего тона, коричневым полом и сводчатым потолком - последний тренд
Стильный дизайн: коридор в стиле модернизм с белыми стенами, паркетным полом среднего тона, коричневым полом и сводчатым потолком - последний тренд

Пример оригинального дизайна: маленький коридор в стиле ретро с белыми стенами, светлым паркетным полом, бежевым полом, сводчатым потолком и деревянными стенами для на участке и в саду
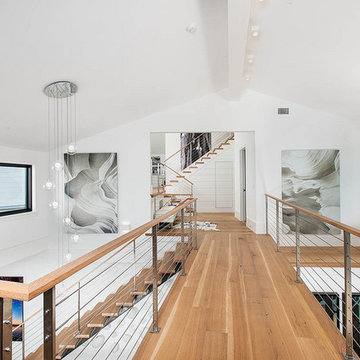
На фото: коридор в стиле кантри с белыми стенами, светлым паркетным полом и сводчатым потолком
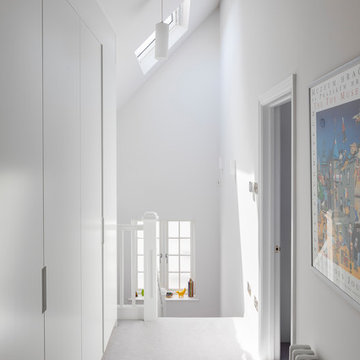
Top floor hallway with bespoke wardrobes.
Photo by Chris Snook
Идея дизайна: узкий коридор среднего размера в стиле модернизм с серыми стенами, ковровым покрытием, серым полом и сводчатым потолком
Идея дизайна: узкий коридор среднего размера в стиле модернизм с серыми стенами, ковровым покрытием, серым полом и сводчатым потолком

Our clients wanted to replace an existing suburban home with a modern house at the same Lexington address where they had lived for years. The structure the clients envisioned would complement their lives and integrate the interior of the home with the natural environment of their generous property. The sleek, angular home is still a respectful neighbor, especially in the evening, when warm light emanates from the expansive transparencies used to open the house to its surroundings. The home re-envisions the suburban neighborhood in which it stands, balancing relationship to the neighborhood with an updated aesthetic.
The floor plan is arranged in a “T” shape which includes a two-story wing consisting of individual studies and bedrooms and a single-story common area. The two-story section is arranged with great fluidity between interior and exterior spaces and features generous exterior balconies. A staircase beautifully encased in glass stands as the linchpin between the two areas. The spacious, single-story common area extends from the stairwell and includes a living room and kitchen. A recessed wooden ceiling defines the living room area within the open plan space.
Separating common from private spaces has served our clients well. As luck would have it, construction on the house was just finishing up as we entered the Covid lockdown of 2020. Since the studies in the two-story wing were physically and acoustically separate, zoom calls for work could carry on uninterrupted while life happened in the kitchen and living room spaces. The expansive panes of glass, outdoor balconies, and a broad deck along the living room provided our clients with a structured sense of continuity in their lives without compromising their commitment to aesthetically smart and beautiful design.

Стильный дизайн: большой коридор в стиле модернизм с розовыми стенами, бетонным полом, серым полом, сводчатым потолком и кирпичными стенами - последний тренд

На фото: коридор среднего размера в стиле модернизм с бежевыми стенами, ковровым покрытием, серым полом и деревянным потолком

Herringbone floor pattern and arched ceiling in hallway to living room with entry to stair hall beyond.
Свежая идея для дизайна: коридор среднего размера в классическом стиле с белыми стенами, паркетным полом среднего тона, коричневым полом и сводчатым потолком - отличное фото интерьера
Свежая идея для дизайна: коридор среднего размера в классическом стиле с белыми стенами, паркетным полом среднего тона, коричневым полом и сводчатым потолком - отличное фото интерьера
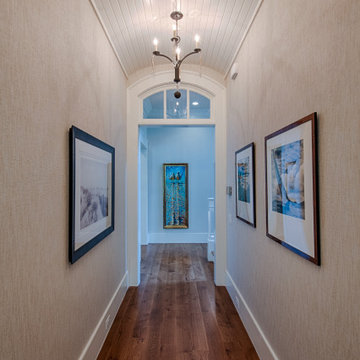
Barrel-vault ceiling and white oak floors.
Идея дизайна: коридор с паркетным полом среднего тона, коричневым полом и сводчатым потолком
Идея дизайна: коридор с паркетным полом среднего тона, коричневым полом и сводчатым потолком
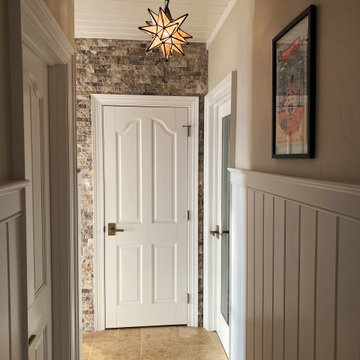
Full Lake Home Renovation
На фото: огромный коридор в стиле неоклассика (современная классика) с мраморным полом, коричневым полом, деревянным потолком и панелями на части стены
На фото: огромный коридор в стиле неоклассика (современная классика) с мраморным полом, коричневым полом, деревянным потолком и панелями на части стены
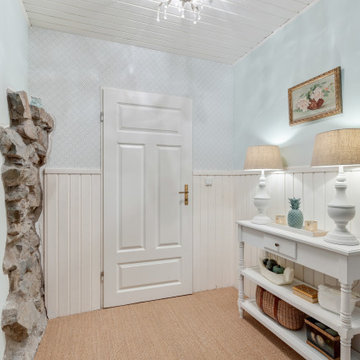
Landhausstil, Eingangsbereich, Nut und Feder, Paneele, Zementfliesen, Tapete, Konsoltisch, Tischlampen
На фото: маленький коридор в стиле кантри с белыми стенами, коричневым полом, деревянным потолком и панелями на части стены для на участке и в саду
На фото: маленький коридор в стиле кантри с белыми стенами, коричневым полом, деревянным потолком и панелями на части стены для на участке и в саду
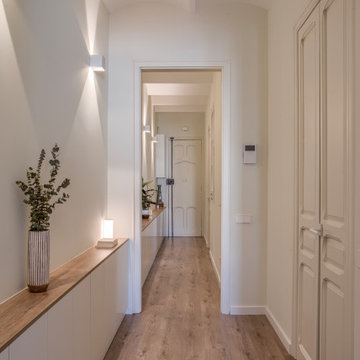
Albert y Marta nos contactan porque necesitan dar otro aire a este piso del Eixample de Barcelona.
Cambiar su estética, hacerlo más funcional y ganar almacenamiento son algunas de las premisas a seguir.
¡En esta reforma no se derriba ni una sola pared pero el cambio nos encanta!

Sandal Oak Hardwood – The Ventura Hardwood Flooring Collection is contemporary and designed to look gently aged and weathered, while still being durable and stain resistant. Hallmark’s 2mm slice-cut style, combined with a wire brushed texture applied by hand, offers a truly natural look for contemporary living.
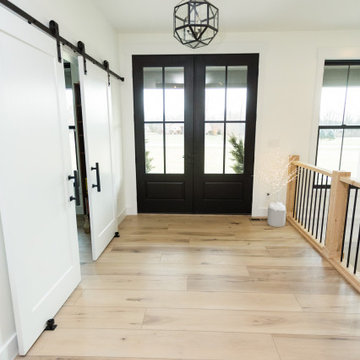
Warm, light, and inviting with characteristic knot vinyl floors that bring a touch of wabi-sabi to every room. This rustic maple style is ideal for Japanese and Scandinavian-inspired spaces.
Коридор с сводчатым потолком и деревянным потолком – фото дизайна интерьера
5