Коридор с сводчатым потолком и деревянным потолком – фото дизайна интерьера
Сортировать:
Бюджет
Сортировать:Популярное за сегодня
61 - 80 из 1 206 фото
1 из 3

Ensemble de mobiliers et habillages muraux pour un siège professionnel. Cet ensemble est composé d'habillages muraux et plafond en tasseaux chêne huilé avec led intégrées, différents claustras, une banque d'accueil avec inscriptions gravées, une kitchenette, meuble de rangements et divers plateaux.
Les mobiliers sont réalisé en mélaminé blanc et chêne kendal huilé afin de s'assortir au mieux aux tasseaux chêne véritable.
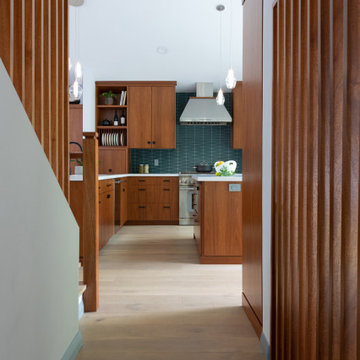
Carpeted stairs with iron rails made way for these elegant slatted partitions, newell post and handrail.
На фото: коридор в стиле модернизм с светлым паркетным полом и сводчатым потолком
На фото: коридор в стиле модернизм с светлым паркетным полом и сводчатым потолком

Cette boite en CP boulot lévite au dessus des 3 chambres. L'accès à cette chambre d'amis s'effectue par une porte dissimulée dans la bibliothèque.
Идея дизайна: коридор в современном стиле с белыми стенами, светлым паркетным полом, деревянным потолком и деревянными стенами
Идея дизайна: коридор в современном стиле с белыми стенами, светлым паркетным полом, деревянным потолком и деревянными стенами

Entry foyer with custom bench and coat closet; powder room on the right; stairs down to the bedroom floor on the left.
Стильный дизайн: большой коридор в стиле модернизм с белыми стенами, паркетным полом среднего тона и сводчатым потолком - последний тренд
Стильный дизайн: большой коридор в стиле модернизм с белыми стенами, паркетным полом среднего тона и сводчатым потолком - последний тренд

На фото: коридор в современном стиле с белыми стенами, светлым паркетным полом, бежевым полом, балками на потолке, сводчатым потолком и деревянным потолком с
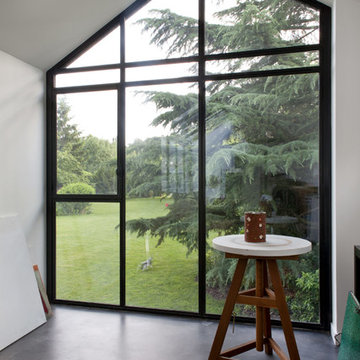
Olivier Chabaud
Стильный дизайн: коридор в современном стиле с белыми стенами, серым полом и сводчатым потолком - последний тренд
Стильный дизайн: коридор в современном стиле с белыми стенами, серым полом и сводчатым потолком - последний тренд
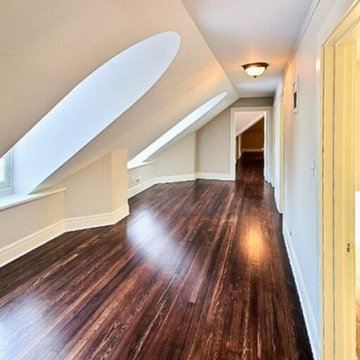
A stunning whole house renovation of a historic Georgian colonial, that included a marble master bath, quarter sawn white oak library, extensive alterations to floor plan, custom alder wine cellar, large gourmet kitchen with professional series appliances and exquisite custom detailed trim through out.
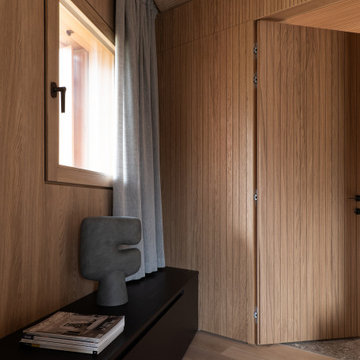
Vista del corridoio
Идея дизайна: маленький коридор в стиле модернизм с коричневыми стенами, паркетным полом среднего тона, коричневым полом, деревянным потолком и деревянными стенами для на участке и в саду
Идея дизайна: маленький коридор в стиле модернизм с коричневыми стенами, паркетным полом среднего тона, коричневым полом, деревянным потолком и деревянными стенами для на участке и в саду
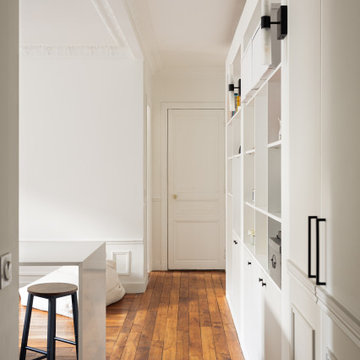
Vue du couloir, avec ses menuiseries, vers la salle d'eau.
Пример оригинального дизайна: коридор среднего размера с белыми стенами, белым полом, паркетным полом среднего тона, деревянным потолком и панелями на стенах
Пример оригинального дизайна: коридор среднего размера с белыми стенами, белым полом, паркетным полом среднего тона, деревянным потолком и панелями на стенах

Пример оригинального дизайна: огромный коридор в классическом стиле с зелеными стенами, мраморным полом, сводчатым потолком и обоями на стенах
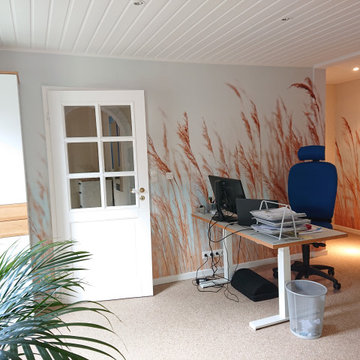
Die Liebe zum Meer sollte sich im Konzept wiederfinden. Die Bauherren haben sich mit Begeisterung für Steinteppich entschieden, den ich ihnen vorgestellt habe. Der Bodenbelag ist durchgängig durch das gesamte Erdgeschoss verlegt worden. Bei Steinteppich entfällt ein Fugenbild, wass kleine Räume größer erscheinen lässt.
Der Homeoffice-Platz verfügt nun über einen Ausblick und ist besser getrennt vom Wohnbereich. Damit fällt das Abschalten nach getaner Arbeit leichter. Optisch vergrößert wird der Raum durch die Bildtapete, die ebenfalls das geliebte Meerthema wieder aufgreift. Vor den Schreibtisch wird noch ein Raumteiler mit Pflanzen platziert.
www.interior-designerin.com

Идея дизайна: коридор среднего размера: освещение в морском стиле с панелями на части стены, серыми стенами, светлым паркетным полом, серым полом и сводчатым потолком

Коридор, входная зона
На фото: коридор среднего размера в современном стиле с белыми стенами, полом из ламината, коричневым полом, деревянным потолком и панелями на части стены
На фото: коридор среднего размера в современном стиле с белыми стенами, полом из ламината, коричневым полом, деревянным потолком и панелями на части стены
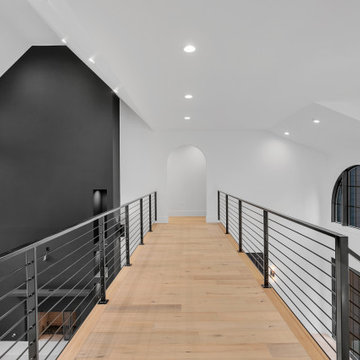
Front catwalk above 2 story foyer and family room
Идея дизайна: огромный коридор в современном стиле с белыми стенами, светлым паркетным полом, коричневым полом и сводчатым потолком
Идея дизайна: огромный коридор в современном стиле с белыми стенами, светлым паркетным полом, коричневым полом и сводчатым потолком
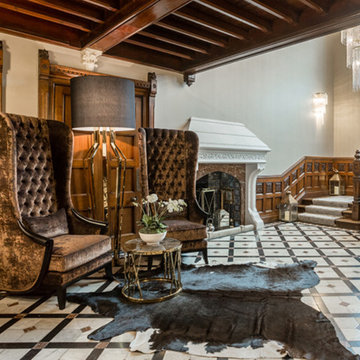
60 St. Mary’s Lane, Upminster
Creating a streamlined and contemporary design utilising a neutral colour scheme.
Ultimately this new development was about creating 5 luxury apartments, all with unique features. The aim was to enhance local surroundings and to create a luxury building, both inside and out.
Our involvement began at the planning stage, throughout construction to completion. Our intention was to create a space with a cool contemporary yet classic interior, looking at the bigger picture as well as the finer design details. The calming muted colour palette combines with natural light to create an inviting and useable interior, enhancing the feeling of serenity and space and creating a seamless flow of rooms more conducive to the modern lifestyle.
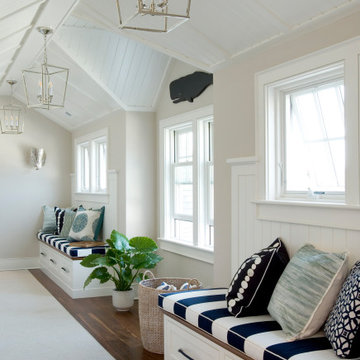
Источник вдохновения для домашнего уюта: коридор в морском стиле с бежевыми стенами, темным паркетным полом, коричневым полом и сводчатым потолком

Extension and refurbishment of a semi-detached house in Hern Hill.
Extensions are modern using modern materials whilst being respectful to the original house and surrounding fabric.
Views to the treetops beyond draw occupants from the entrance, through the house and down to the double height kitchen at garden level.
From the playroom window seat on the upper level, children (and adults) can climb onto a play-net suspended over the dining table.
The mezzanine library structure hangs from the roof apex with steel structure exposed, a place to relax or work with garden views and light. More on this - the built-in library joinery becomes part of the architecture as a storage wall and transforms into a gorgeous place to work looking out to the trees. There is also a sofa under large skylights to chill and read.
The kitchen and dining space has a Z-shaped double height space running through it with a full height pantry storage wall, large window seat and exposed brickwork running from inside to outside. The windows have slim frames and also stack fully for a fully indoor outdoor feel.
A holistic retrofit of the house provides a full thermal upgrade and passive stack ventilation throughout. The floor area of the house was doubled from 115m2 to 230m2 as part of the full house refurbishment and extension project.
A huge master bathroom is achieved with a freestanding bath, double sink, double shower and fantastic views without being overlooked.
The master bedroom has a walk-in wardrobe room with its own window.
The children's bathroom is fun with under the sea wallpaper as well as a separate shower and eaves bath tub under the skylight making great use of the eaves space.
The loft extension makes maximum use of the eaves to create two double bedrooms, an additional single eaves guest room / study and the eaves family bathroom.
5 bedrooms upstairs.
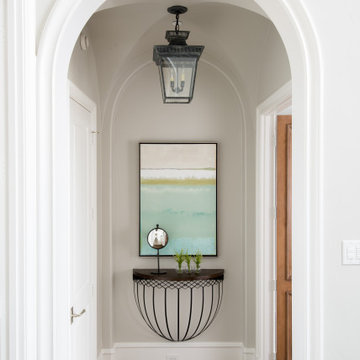
Свежая идея для дизайна: большой коридор в стиле неоклассика (современная классика) с серыми стенами, темным паркетным полом, коричневым полом и сводчатым потолком - отличное фото интерьера
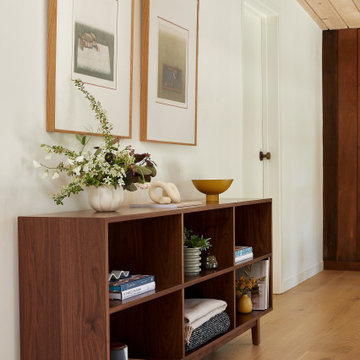
This 1960s home was in original condition and badly in need of some functional and cosmetic updates. We opened up the great room into an open concept space, converted the half bathroom downstairs into a full bath, and updated finishes all throughout with finishes that felt period-appropriate and reflective of the owner's Asian heritage.

Second Floor Hallway-Open to Kitchen, Living, Dining below
Пример оригинального дизайна: коридор среднего размера в стиле рустика с паркетным полом среднего тона, деревянным потолком и деревянными стенами
Пример оригинального дизайна: коридор среднего размера в стиле рустика с паркетным полом среднего тона, деревянным потолком и деревянными стенами
Коридор с сводчатым потолком и деревянным потолком – фото дизайна интерьера
4