Коридор с разноцветными стенами – фото дизайна интерьера
Сортировать:
Бюджет
Сортировать:Популярное за сегодня
241 - 260 из 1 562 фото
1 из 2
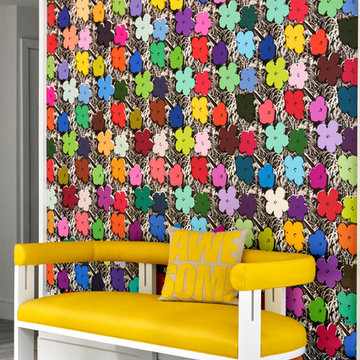
Источник вдохновения для домашнего уюта: коридор в стиле фьюжн с разноцветными стенами и серым полом

На фото: коридор среднего размера в стиле неоклассика (современная классика) с разноцветными стенами и паркетным полом среднего тона
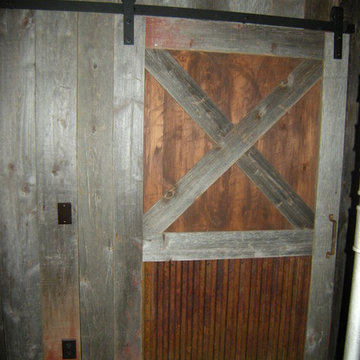
На фото: коридор среднего размера в стиле рустика с разноцветными стенами и паркетным полом среднего тона с
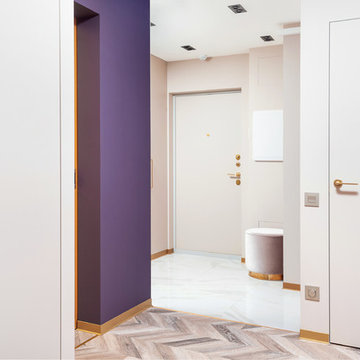
Дизайн: Ольга Назирова
Стильный дизайн: коридор среднего размера в современном стиле с разноцветными стенами, полом из керамогранита и белым полом - последний тренд
Стильный дизайн: коридор среднего размера в современном стиле с разноцветными стенами, полом из керамогранита и белым полом - последний тренд
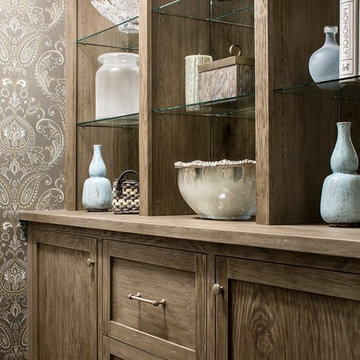
C Garibaldi Photography
На фото: маленький коридор в стиле неоклассика (современная классика) с разноцветными стенами и темным паркетным полом для на участке и в саду
На фото: маленький коридор в стиле неоклассика (современная классика) с разноцветными стенами и темным паркетным полом для на участке и в саду
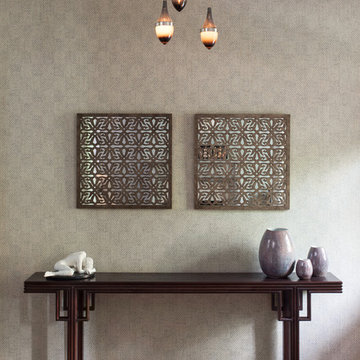
Jesse Snyder
Пример оригинального дизайна: коридор в стиле неоклассика (современная классика) с разноцветными стенами и паркетным полом среднего тона
Пример оригинального дизайна: коридор в стиле неоклассика (современная классика) с разноцветными стенами и паркетным полом среднего тона
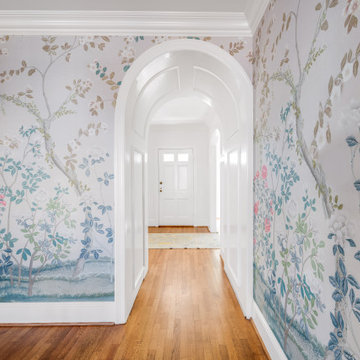
Gorgeous barrel vault entryway with stunning floral wallpaper.
Пример оригинального дизайна: коридор среднего размера в классическом стиле с разноцветными стенами, коричневым полом, темным паркетным полом и обоями на стенах
Пример оригинального дизайна: коридор среднего размера в классическом стиле с разноцветными стенами, коричневым полом, темным паркетным полом и обоями на стенах
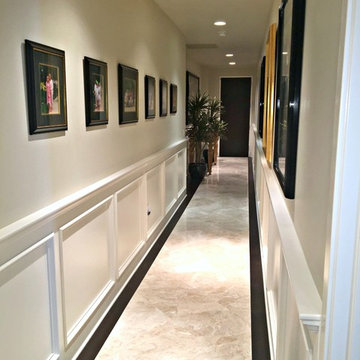
We love this hallway's gallery wall, the chair rail, the wainscoting, and the marble floor.
Свежая идея для дизайна: огромный коридор в стиле модернизм с разноцветными стенами, мраморным полом и разноцветным полом - отличное фото интерьера
Свежая идея для дизайна: огромный коридор в стиле модернизм с разноцветными стенами, мраморным полом и разноцветным полом - отличное фото интерьера
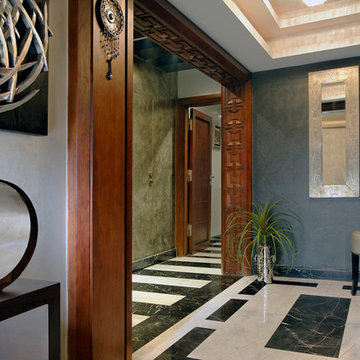
The hallway has multi colored walls, tray ceiling, black & white patterned marble flooring and wooden arch.
Стильный дизайн: большой коридор в современном стиле с разноцветными стенами и мраморным полом - последний тренд
Стильный дизайн: большой коридор в современном стиле с разноцветными стенами и мраморным полом - последний тренд
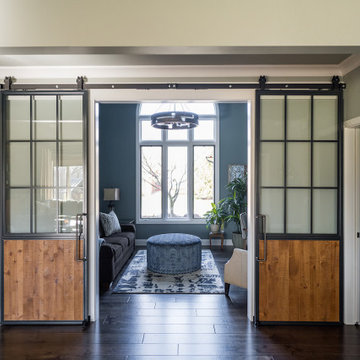
We closed off the open formal dining room, so it became a den with artistic barn doors, which created a more private entrance/foyer. We removed the wall between the kitchen and living room, including the fireplace, to create a great room. We also closed off an open staircase to build a wall with a dual focal point — it accommodates the TV and fireplace. We added a double-wide slider to the sunroom turning it into a happy play space that connects indoor and outdoor living areas.
We reduced the size of the entrance to the powder room to create mudroom lockers. The kitchen was given a double island to fit the family’s cooking and entertaining needs, and we used a balance of warm (e.g., beautiful blue cabinetry in the kitchen) and cool colors to add a happy vibe to the space. Our design studio chose all the furnishing and finishes for each room to enhance the space's final look.
Builder Partner – Parsetich Custom Homes
Photographer - Sarah Shields
---
Project completed by Wendy Langston's Everything Home interior design firm, which serves Carmel, Zionsville, Fishers, Westfield, Noblesville, and Indianapolis.
For more about Everything Home, click here: https://everythinghomedesigns.com/
To learn more about this project, click here:
https://everythinghomedesigns.com/portfolio/hard-working-haven/
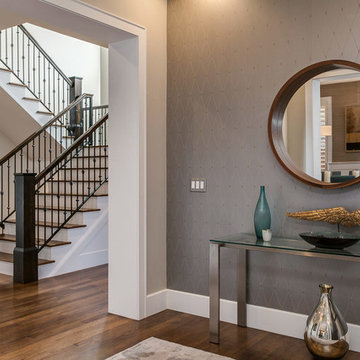
This client wanted to have their kitchen as their centerpiece for their house. As such, I designed this kitchen to have a dark walnut natural wood finish with timeless white kitchen island combined with metal appliances.
The entire home boasts an open, minimalistic, elegant, classy, and functional design, with the living room showcasing a unique vein cut silver travertine stone showcased on the fireplace. Warm colors were used throughout in order to make the home inviting in a family-friendly setting.
Project designed by Denver, Colorado interior designer Margarita Bravo. She serves Denver as well as surrounding areas such as Cherry Hills Village, Englewood, Greenwood Village, and Bow Mar.
For more about MARGARITA BRAVO, click here: https://www.margaritabravo.com/
To learn more about this project, click here: https://www.margaritabravo.com/portfolio/observatory-park/
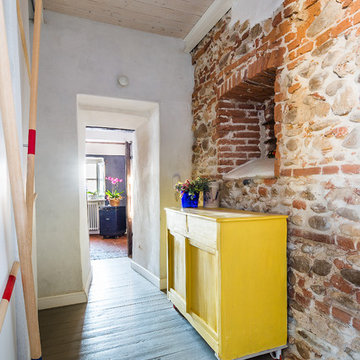
Ph: Paolo Allasia
Свежая идея для дизайна: коридор среднего размера в стиле фьюжн с разноцветными стенами, деревянным полом и серым полом - отличное фото интерьера
Свежая идея для дизайна: коридор среднего размера в стиле фьюжн с разноцветными стенами, деревянным полом и серым полом - отличное фото интерьера
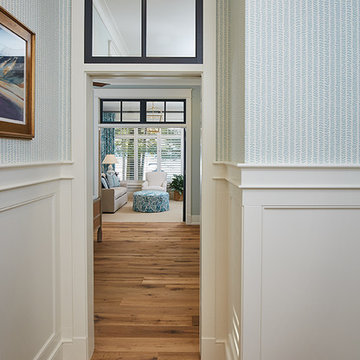
Builder: J. Peterson Homes
Interior Design: Vision Interiors by Visbeen
Photographer: Ashley Avila Photography
The best of the past and present meet in this distinguished design. Custom craftsmanship and distinctive detailing give this lakefront residence its vintage flavor while an open and light-filled floor plan clearly mark it as contemporary. With its interesting shingled roof lines, abundant windows with decorative brackets and welcoming porch, the exterior takes in surrounding views while the interior meets and exceeds contemporary expectations of ease and comfort. The main level features almost 3,000 square feet of open living, from the charming entry with multiple window seats and built-in benches to the central 15 by 22-foot kitchen, 22 by 18-foot living room with fireplace and adjacent dining and a relaxing, almost 300-square-foot screened-in porch. Nearby is a private sitting room and a 14 by 15-foot master bedroom with built-ins and a spa-style double-sink bath with a beautiful barrel-vaulted ceiling. The main level also includes a work room and first floor laundry, while the 2,165-square-foot second level includes three bedroom suites, a loft and a separate 966-square-foot guest quarters with private living area, kitchen and bedroom. Rounding out the offerings is the 1,960-square-foot lower level, where you can rest and recuperate in the sauna after a workout in your nearby exercise room. Also featured is a 21 by 18-family room, a 14 by 17-square-foot home theater, and an 11 by 12-foot guest bedroom suite.

Photographer :Yie Sandison
Пример оригинального дизайна: коридор среднего размера в стиле фьюжн с разноцветными стенами и светлым паркетным полом
Пример оригинального дизайна: коридор среднего размера в стиле фьюжн с разноцветными стенами и светлым паркетным полом
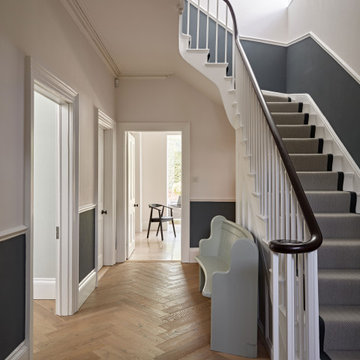
Свежая идея для дизайна: коридор в стиле модернизм с разноцветными стенами, светлым паркетным полом и коричневым полом - отличное фото интерьера
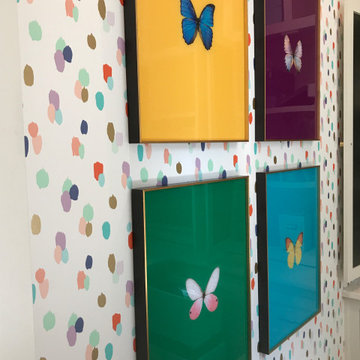
Пример оригинального дизайна: коридор в стиле неоклассика (современная классика) с разноцветными стенами и обоями на стенах
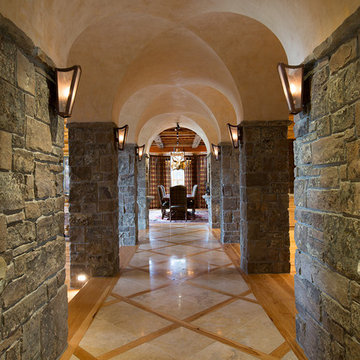
Идея дизайна: коридор среднего размера в стиле рустика с разноцветными стенами, мраморным полом и бежевым полом
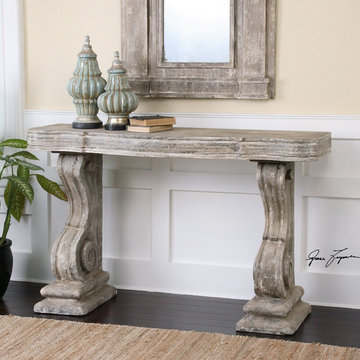
What a beautifully, distressed console table and matching mirror set by Uttermost. Charming, classy, and chalked full of character, this outfit would look amazing in any style of home!
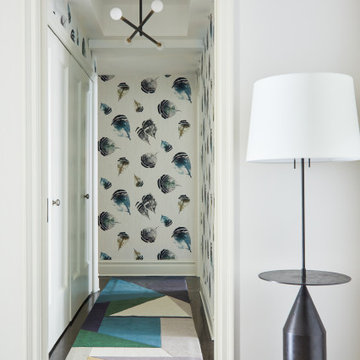
Playful and Colorful Hallway with dramatic Allied Maker Lighting and custom geometric Rug
Идея дизайна: коридор среднего размера в современном стиле с разноцветными стенами и обоями на стенах
Идея дизайна: коридор среднего размера в современном стиле с разноцветными стенами и обоями на стенах
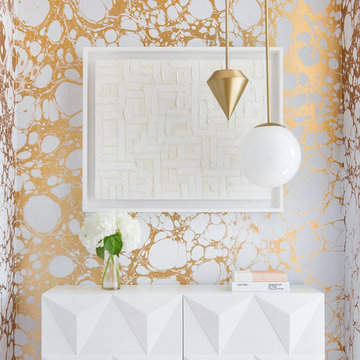
A curated vignette at the end of a long hallway. Styled with Calico Wallpaper, an Anna Karlin pendant, and custom white triangle credenza designed by Megan Grehl for our clients.
Коридор с разноцветными стенами – фото дизайна интерьера
13