Коридор с серыми стенами и разноцветными стенами – фото дизайна интерьера
Сортировать:
Бюджет
Сортировать:Популярное за сегодня
1 - 20 из 12 964 фото
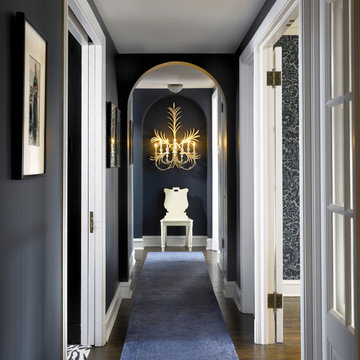
Chicago, IL • Photographs by Tony Soluri
Пример оригинального дизайна: узкий коридор в стиле фьюжн с серыми стенами и темным паркетным полом
Пример оригинального дизайна: узкий коридор в стиле фьюжн с серыми стенами и темным паркетным полом
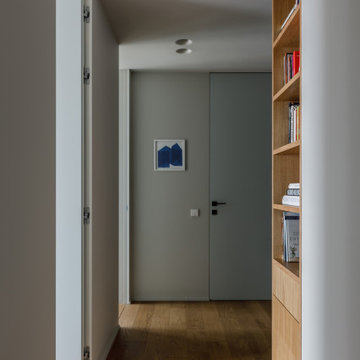
Стеллаж - столярное производство
На фото: узкий коридор среднего размера в современном стиле с серыми стенами, паркетным полом среднего тона и коричневым полом
На фото: узкий коридор среднего размера в современном стиле с серыми стенами, паркетным полом среднего тона и коричневым полом
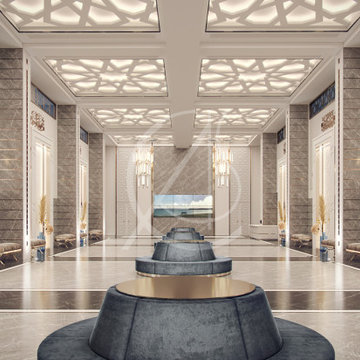
An expansive family center in Memphis, USA offers the surrounding community with various facilities, among them is this mosque with the elaborate Islamic ornaments that define the main lobby of this masjid interior design

FAMILY HOME IN SURREY
The architectural remodelling, fitting out and decoration of a lovely semi-detached Edwardian house in Weybridge, Surrey.
We were approached by an ambitious couple who’d recently sold up and moved out of London in pursuit of a slower-paced life in Surrey. They had just bought this house and already had grand visions of transforming it into a spacious, classy family home.
Architecturally, the existing house needed a complete rethink. It had lots of poky rooms with a small galley kitchen, all connected by a narrow corridor – the typical layout of a semi-detached property of its era; dated and unsuitable for modern life.
MODERNIST INTERIOR ARCHITECTURE
Our plan was to remove all of the internal walls – to relocate the central stairwell and to extend out at the back to create one giant open-plan living space!
To maximise the impact of this on entering the house, we wanted to create an uninterrupted view from the front door, all the way to the end of the garden.
Working closely with the architect, structural engineer, LPA and Building Control, we produced the technical drawings required for planning and tendering and managed both of these stages of the project.
QUIRKY DESIGN FEATURES
At our clients’ request, we incorporated a contemporary wall mounted wood burning stove in the dining area of the house, with external flue and dedicated log store.
The staircase was an unusually simple design, with feature LED lighting, designed and built as a real labour of love (not forgetting the secret cloak room inside!)
The hallway cupboards were designed with asymmetrical niches painted in different colours, backlit with LED strips as a central feature of the house.
The side wall of the kitchen is broken up by three slot windows which create an architectural feel to the space.

The large mud room on the way to out to the garage acts as the perfect dropping station for this busy family’s lifestyle and can be nicely hidden when necessary with a secret pocket door. Walls trimmed in vertical floor to ceiling planking and painted in a dark grey against the beautiful white trim of the cubbies make a casual and subdued atmosphere. Everything but formal, we chose old cast iron wall sconces and matching ceiling fixtures replicating an old barn style. The floors were carefully planned with a light grey tile, cut into 2 inch by 18” pieces and laid in a herringbone design adding so much character and design to this small, yet memorable room.
Photography: M. Eric Honeycutt

Brandon Barre Photography
*won Best of Houzz" 2013- 2019 and counting.
Идея дизайна: коридор среднего размера в стиле неоклассика (современная классика) с серыми стенами, темным паркетным полом и коричневым полом
Идея дизайна: коридор среднего размера в стиле неоклассика (современная классика) с серыми стенами, темным паркетным полом и коричневым полом

Entrance hallway with original herringbone floor
Пример оригинального дизайна: большой коридор в современном стиле с серыми стенами, светлым паркетным полом и обоями на стенах
Пример оригинального дизайна: большой коридор в современном стиле с серыми стенами, светлым паркетным полом и обоями на стенах

The Villa Mostaccini, situated on the hills of
Bordighera, is one of the most beautiful and
important villas in Liguria.
Built in 1932 in the characteristic stile of
the late Italian renaissance, it has been
meticulously restored to the highest
standards of design, while maintaining the
original details that distinguish it.
Capoferri substituted all wood windows as
well as their sills and reveals, maintaining the
aspect of traditional windows and blending
perfectly with the historic aesthetics of the villa.
Where possible, certain elements, like for
instance the internal wooden shutters and
the brass handles, have been restored and
refitted rather than substituted.
For the elegant living room with its stunning
view of the sea, Architect Maiga opted for
a large two-leaved pivot window from true
bronze that offers the guests of the villa an
unforgettable experience.

Kasia Karska Design is a design-build firm located in the heart of the Vail Valley and Colorado Rocky Mountains. The design and build process should feel effortless and enjoyable. Our strengths at KKD lie in our comprehensive approach. We understand that when our clients look for someone to design and build their dream home, there are many options for them to choose from.
With nearly 25 years of experience, we understand the key factors that create a successful building project.
-Seamless Service – we handle both the design and construction in-house
-Constant Communication in all phases of the design and build
-A unique home that is a perfect reflection of you
-In-depth understanding of your requirements
-Multi-faceted approach with additional studies in the traditions of Vaastu Shastra and Feng Shui Eastern design principles
Because each home is entirely tailored to the individual client, they are all one-of-a-kind and entirely unique. We get to know our clients well and encourage them to be an active part of the design process in order to build their custom home. One driving factor as to why our clients seek us out is the fact that we handle all phases of the home design and build. There is no challenge too big because we have the tools and the motivation to build your custom home. At Kasia Karska Design, we focus on the details; and, being a women-run business gives us the advantage of being empathetic throughout the entire process. Thanks to our approach, many clients have trusted us with the design and build of their homes.
If you’re ready to build a home that’s unique to your lifestyle, goals, and vision, Kasia Karska Design’s doors are always open. We look forward to helping you design and build the home of your dreams, your own personal sanctuary.

Dark, striking, modern. This dark floor with white wire-brush is sure to make an impact. The Modin Rigid luxury vinyl plank flooring collection is the new standard in resilient flooring. Modin Rigid offers true embossed-in-register texture, creating a surface that is convincing to the eye and to the touch; a low sheen level to ensure a natural look that wears well over time; four-sided enhanced bevels to more accurately emulate the look of real wood floors; wider and longer waterproof planks; an industry-leading wear layer; and a pre-attached underlayment.
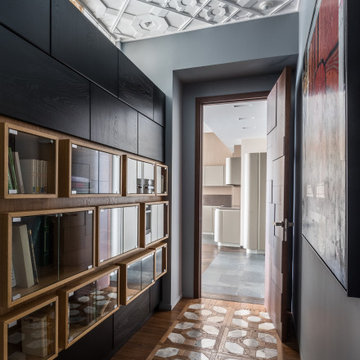
Источник вдохновения для домашнего уюта: коридор среднего размера: освещение в современном стиле с серыми стенами, мраморным полом и серым полом

Свежая идея для дизайна: большой коридор в стиле неоклассика (современная классика) с разноцветными стенами, паркетным полом среднего тона и коричневым полом - отличное фото интерьера
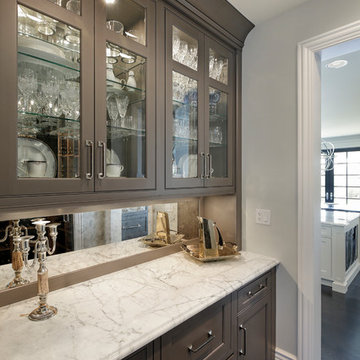
Butler pantry space with china display cabinets
Источник вдохновения для домашнего уюта: большой коридор с серыми стенами и темным паркетным полом
Источник вдохновения для домашнего уюта: большой коридор с серыми стенами и темным паркетным полом

Пример оригинального дизайна: маленький коридор в стиле модернизм с серыми стенами, полом из керамогранита и бежевым полом для на участке и в саду
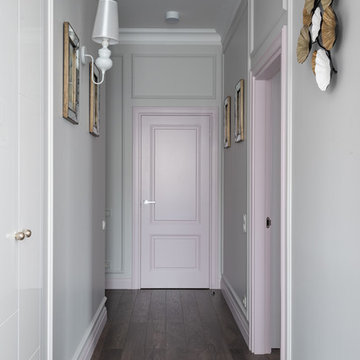
Свежая идея для дизайна: коридор: освещение в современном стиле с серыми стенами, темным паркетным полом и коричневым полом - отличное фото интерьера
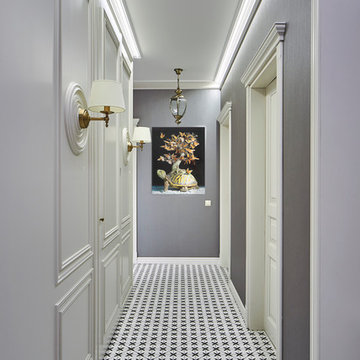
дизайнеры Лазарева Виктория и
Лехтмец Елена
фотограф Александр Шевцов
На фото: коридор в стиле неоклассика (современная классика) с серыми стенами и разноцветным полом с
На фото: коридор в стиле неоклассика (современная классика) с серыми стенами и разноцветным полом с

This project was to turn a dated bungalow into a modern house. The objective was to create upstairs living space with a bathroom and ensuite to master.
We installed underfloor heating throughout the ground floor and bathroom. A beautiful new oak staircase was fitted with glass balustrading. To enhance space in the ensuite we installed a pocket door. We created a custom new front porch designed to be in keeping with the new look. Finally, fresh new rendering was installed to complete the house.
This is a modern luxurious property which we are proud to showcase.
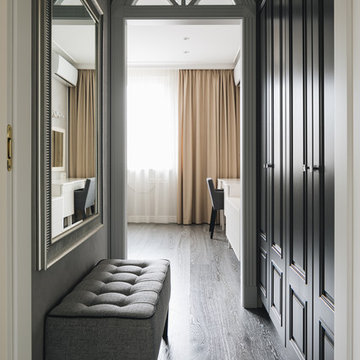
На фото: коридор в классическом стиле с серыми стенами, темным паркетным полом и черным полом с
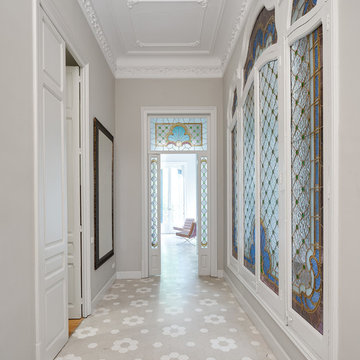
Antoine Khidichian
На фото: коридор среднего размера в средиземноморском стиле с серыми стенами и серым полом
На фото: коридор среднего размера в средиземноморском стиле с серыми стенами и серым полом

фотограф Антон Лихторович
На фото: большой коридор в современном стиле с серыми стенами, полом из ламината и серым полом
На фото: большой коридор в современном стиле с серыми стенами, полом из ламината и серым полом
Коридор с серыми стенами и разноцветными стенами – фото дизайна интерьера
1