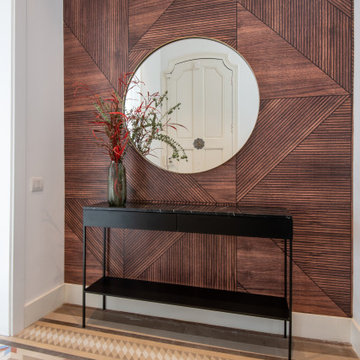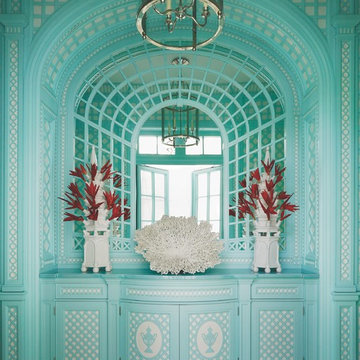Коридор с разноцветными стенами – фото дизайна интерьера
Сортировать:
Бюджет
Сортировать:Популярное за сегодня
41 - 60 из 1 559 фото
1 из 2
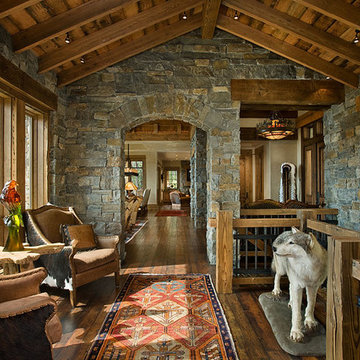
This tucked away timber frame home features intricate details and fine finishes.
This home has extensive stone work and recycled timbers and lumber throughout on both the interior and exterior. The combination of stone and recycled wood make it one of our favorites.The tall stone arched hallway, large glass expansion and hammered steel balusters are an impressive combination of interior themes. Take notice of the oversized one piece mantels and hearths on each of the fireplaces. The powder room is also attractive with its birch wall covering and stone vanities and countertop with an antler framed mirror. The details and design are delightful throughout the entire house.
Roger Wade
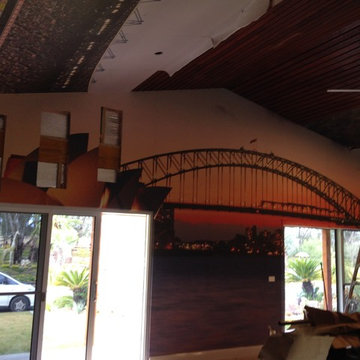
Andy Freeguard
Свежая идея для дизайна: огромный коридор в стиле фьюжн с разноцветными стенами - отличное фото интерьера
Свежая идея для дизайна: огромный коридор в стиле фьюжн с разноцветными стенами - отличное фото интерьера
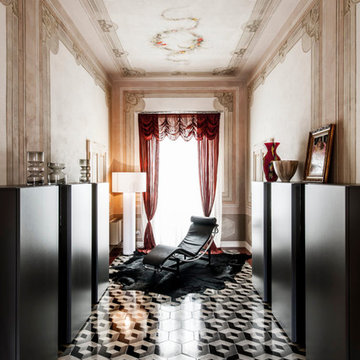
Идея дизайна: коридор в стиле фьюжн с разноцветными стенами и полом из керамической плитки
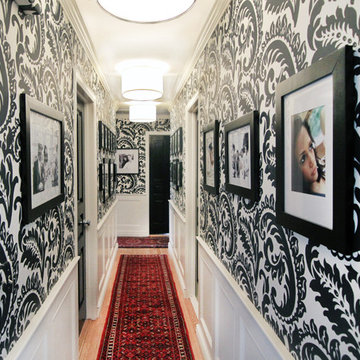
Свежая идея для дизайна: коридор среднего размера в викторианском стиле с разноцветными стенами и светлым паркетным полом - отличное фото интерьера
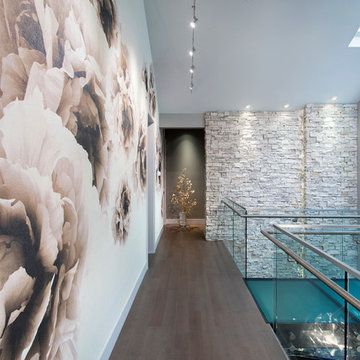
My House Design/Build Team | www.myhousedesignbuild.com | 604-694-6873 | Bob Young Photography
На фото: большой коридор в современном стиле с разноцветными стенами и темным паркетным полом с
На фото: большой коридор в современном стиле с разноцветными стенами и темным паркетным полом с
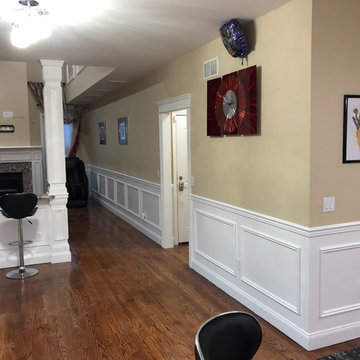
Свежая идея для дизайна: коридор: освещение в классическом стиле с разноцветными стенами, паркетным полом среднего тона и коричневым полом - отличное фото интерьера
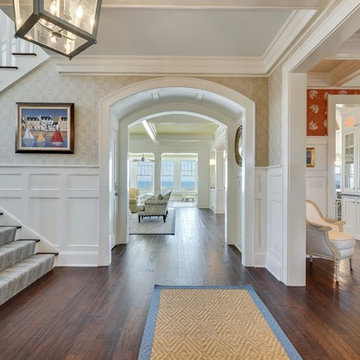
Motion City Media
Идея дизайна: огромный коридор в морском стиле с разноцветными стенами, темным паркетным полом и коричневым полом
Идея дизайна: огромный коридор в морском стиле с разноцветными стенами, темным паркетным полом и коричневым полом
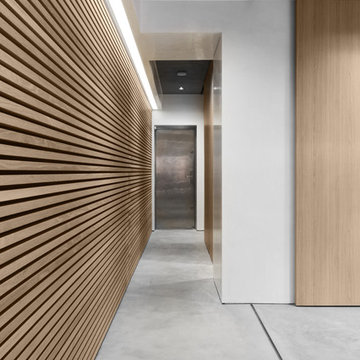
На фото: маленький коридор в современном стиле с разноцветными стенами, бетонным полом и серым полом для на участке и в саду с

Источник вдохновения для домашнего уюта: коридор в классическом стиле с разноцветными стенами, паркетным полом среднего тона, коричневым полом, панелями на части стены, панелями на стенах и обоями на стенах
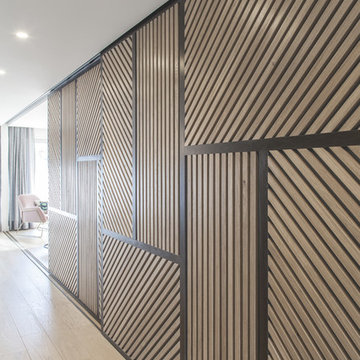
Photo : BCDF Studio
На фото: коридор среднего размера в современном стиле с разноцветными стенами, светлым паркетным полом, бежевым полом и обоями на стенах
На фото: коридор среднего размера в современном стиле с разноцветными стенами, светлым паркетным полом, бежевым полом и обоями на стенах
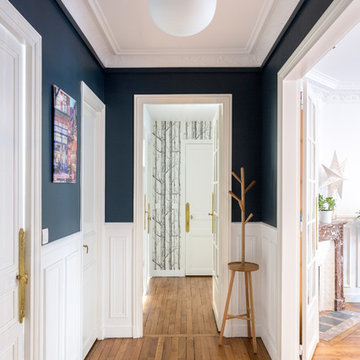
Stephane Vasco
Стильный дизайн: коридор среднего размера в современном стиле с разноцветными стенами, паркетным полом среднего тона и бежевым полом - последний тренд
Стильный дизайн: коридор среднего размера в современном стиле с разноцветными стенами, паркетным полом среднего тона и бежевым полом - последний тренд
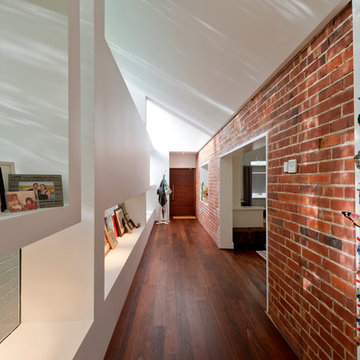
The perfect hallway to welcome you home; Large recessed windows and angled ceilings allow natural light to flood into this spacious hall. Whilst the window sills provide plenty of surface and space for precious memorabilia to be showcased.
The raw face brick wall adds character, line and texture; A focal point of this hallway.
Photographed by Stephen Nicholls

On April 22, 2013, MainStreet Design Build began a 6-month construction project that ended November 1, 2013 with a beautiful 655 square foot addition off the rear of this client's home. The addition included this gorgeous custom kitchen, a large mudroom with a locker for everyone in the house, a brand new laundry room and 3rd car garage. As part of the renovation, a 2nd floor closet was also converted into a full bathroom, attached to a child’s bedroom; the formal living room and dining room were opened up to one another with custom columns that coordinated with existing columns in the family room and kitchen; and the front entry stairwell received a complete re-design.
KateBenjamin Photography
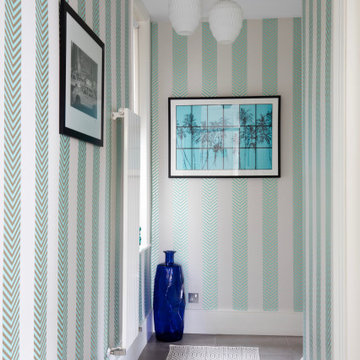
Стильный дизайн: коридор среднего размера в современном стиле с разноцветными стенами, полом из керамогранита, серым полом и обоями на стенах - последний тренд
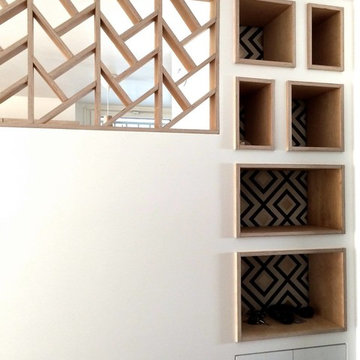
На фото: маленький коридор в современном стиле с разноцветными стенами и светлым паркетным полом для на участке и в саду
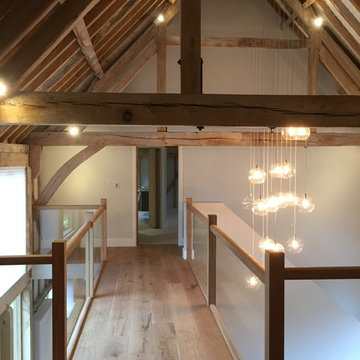
Galleried landing and bespoke chandelier, oak flooring to bridge,
Свежая идея для дизайна: огромный коридор в современном стиле с разноцветными стенами и светлым паркетным полом - отличное фото интерьера
Свежая идея для дизайна: огромный коридор в современном стиле с разноцветными стенами и светлым паркетным полом - отличное фото интерьера
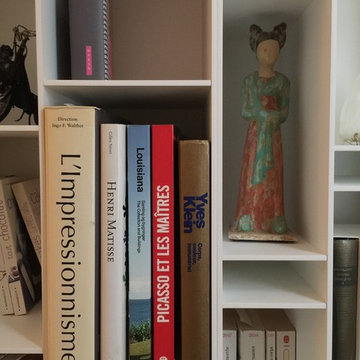
Источник вдохновения для домашнего уюта: коридор среднего размера в современном стиле с разноцветными стенами и паркетным полом среднего тона
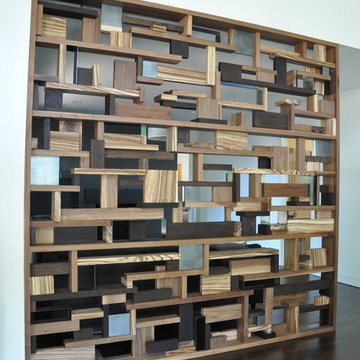
While this new home had an architecturally striking exterior, the home’s interior fell short in terms of true functionality and overall style. The most critical element in this renovation was the kitchen and dining area, which needed careful attention to bring it to the level that suited the home and the homeowners.
As a graduate of Culinary Institute of America, our client wanted a kitchen that “feels like a restaurant, with the warmth of a home kitchen,” where guests can gather over great food, great wine, and truly feel comfortable in the open concept home. Although it follows a typical chef’s galley layout, the unique design solutions and unusual materials set it apart from the typical kitchen design.
Polished countertops, laminated and stainless cabinets fronts, and professional appliances are complemented by the introduction of wood, glass, and blackened metal – materials introduced in the overall design of the house. Unique features include a wall clad in walnut for dangling heavy pots and utensils; a floating, sculptural walnut countertop piece housing an herb garden; an open pantry that serves as a coffee bar and wine station; and a hanging chalkboard that hides a water heater closet and features different coffee offerings available to guests.
The dining area addition, enclosed by windows, continues to vivify the organic elements and brings in ample natural light, enhancing the darker finishes and creating additional warmth.
Photography by Ira Montgomery
Коридор с разноцветными стенами – фото дизайна интерьера
3
