Коридор с разноцветными стенами – фото дизайна интерьера
Сортировать:
Бюджет
Сортировать:Популярное за сегодня
121 - 140 из 1 559 фото
1 из 2
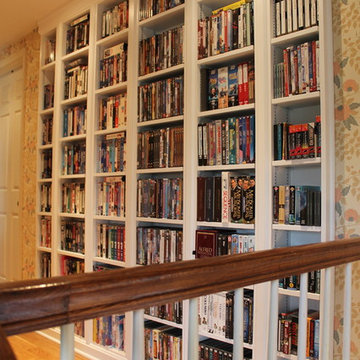
Идея дизайна: коридор среднего размера в классическом стиле с разноцветными стенами и светлым паркетным полом
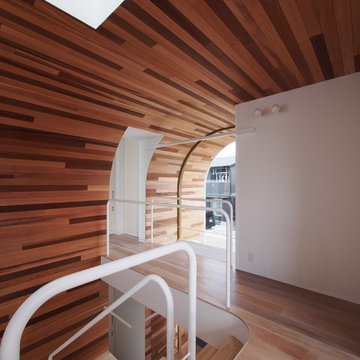
Photo by YIA
Источник вдохновения для домашнего уюта: коридор в современном стиле с разноцветными стенами и паркетным полом среднего тона
Источник вдохновения для домашнего уюта: коридор в современном стиле с разноцветными стенами и паркетным полом среднего тона
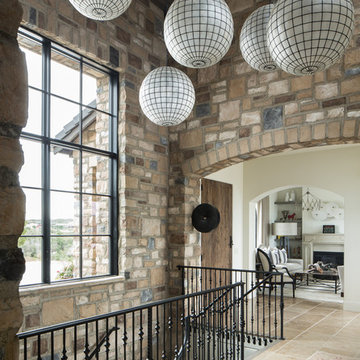
Modern Rustic Hallway with Statement Lighting, Photo by David Lauer
Источник вдохновения для домашнего уюта: большой коридор в стиле рустика с бежевым полом, разноцветными стенами и полом из керамической плитки
Источник вдохновения для домашнего уюта: большой коридор в стиле рустика с бежевым полом, разноцветными стенами и полом из керамической плитки
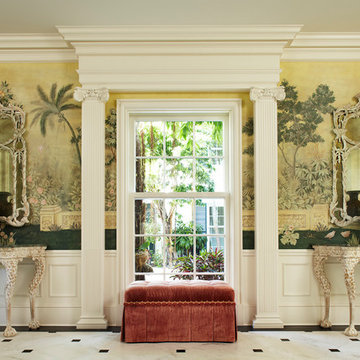
Источник вдохновения для домашнего уюта: огромный коридор в классическом стиле с разноцветными стенами
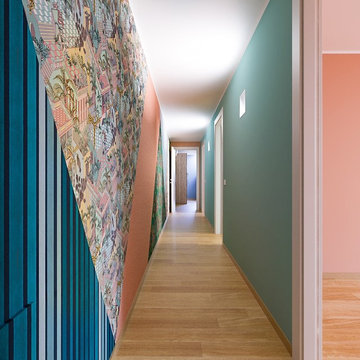
Liadesign
Стильный дизайн: коридор среднего размера в современном стиле с разноцветными стенами и светлым паркетным полом - последний тренд
Стильный дизайн: коридор среднего размера в современном стиле с разноцветными стенами и светлым паркетным полом - последний тренд
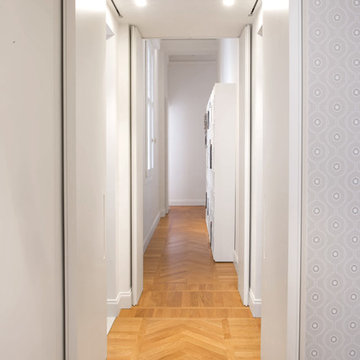
Свежая идея для дизайна: коридор среднего размера в современном стиле с разноцветными стенами и паркетным полом среднего тона - отличное фото интерьера
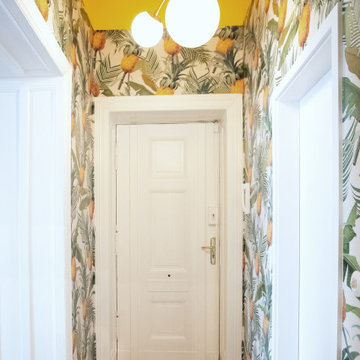
Идея дизайна: маленький, узкий коридор в стиле фьюжн с обоями на стенах, разноцветными стенами и светлым паркетным полом для на участке и в саду
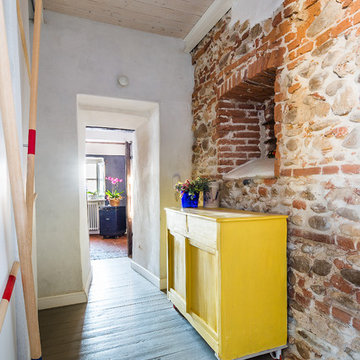
Ph: Paolo Allasia
Свежая идея для дизайна: коридор среднего размера в стиле фьюжн с разноцветными стенами, деревянным полом и серым полом - отличное фото интерьера
Свежая идея для дизайна: коридор среднего размера в стиле фьюжн с разноцветными стенами, деревянным полом и серым полом - отличное фото интерьера
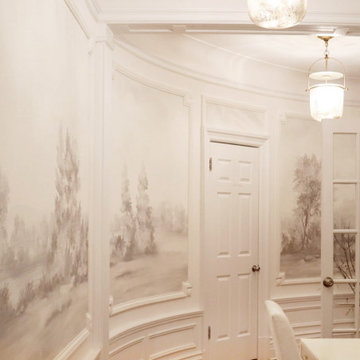
Custom Susan Harter muralpaper installed in Kathy Kuo's New York City apartment hallway.
Стильный дизайн: коридор среднего размера в стиле модернизм с разноцветными стенами, паркетным полом среднего тона, коричневым полом и обоями на стенах - последний тренд
Стильный дизайн: коридор среднего размера в стиле модернизм с разноцветными стенами, паркетным полом среднего тона, коричневым полом и обоями на стенах - последний тренд
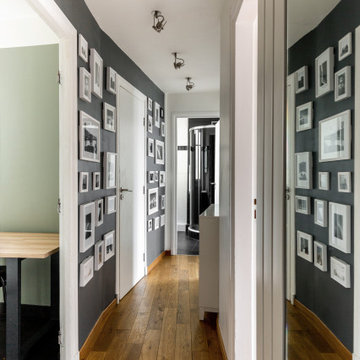
Transformation d'un couloir sombre et étroit en galerie photo: création d'un faux plafond avec éclairage orientable, mise en scène des photos par la création d'un support contrasté. Illusion d'un espace plus large par l'utilisation du blanc et des miroirs.
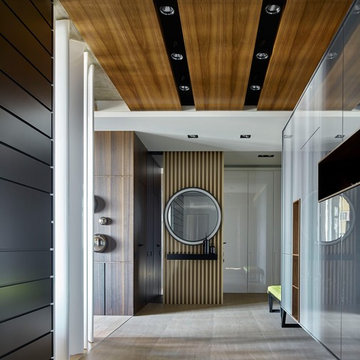
Источник вдохновения для домашнего уюта: коридор в современном стиле с разноцветными стенами
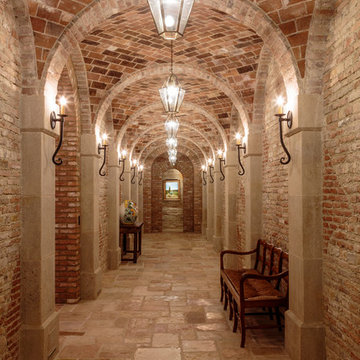
Свежая идея для дизайна: коридор среднего размера в стиле рустика с разноцветными стенами - отличное фото интерьера

Стильный дизайн: большой коридор в стиле кантри с разноцветными стенами, паркетным полом среднего тона, коричневым полом, потолком из вагонки и стенами из вагонки - последний тренд
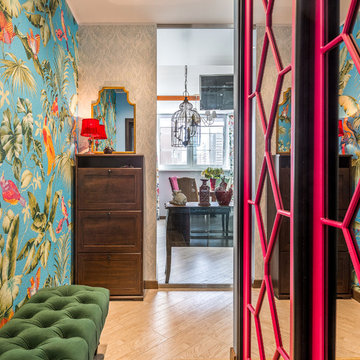
На фото: маленький коридор: освещение в стиле фьюжн с разноцветными стенами и бежевым полом для на участке и в саду с
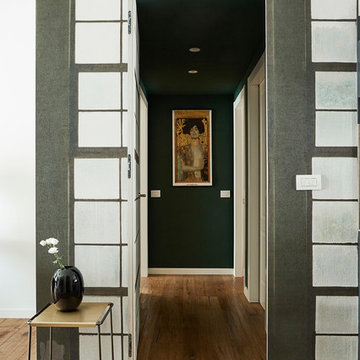
ph. Matteo Imbriani
Пример оригинального дизайна: коридор среднего размера в современном стиле с разноцветными стенами, паркетным полом среднего тона и коричневым полом
Пример оригинального дизайна: коридор среднего размера в современном стиле с разноцветными стенами, паркетным полом среднего тона и коричневым полом
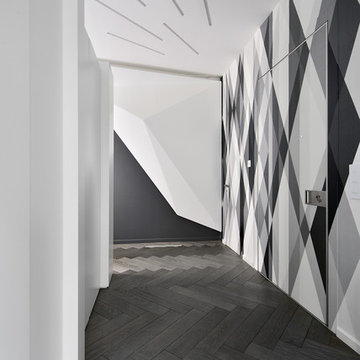
germain suignard STYLISTE : Sandrine Echivard
Пример оригинального дизайна: коридор среднего размера в современном стиле с разноцветными стенами и темным паркетным полом
Пример оригинального дизайна: коридор среднего размера в современном стиле с разноцветными стенами и темным паркетным полом

wood slat walls and ceiling, hidden mechanical door,
На фото: большой коридор в современном стиле с разноцветными стенами, светлым паркетным полом, коричневым полом, деревянным потолком и деревянными стенами
На фото: большой коридор в современном стиле с разноцветными стенами, светлым паркетным полом, коричневым полом, деревянным потолком и деревянными стенами
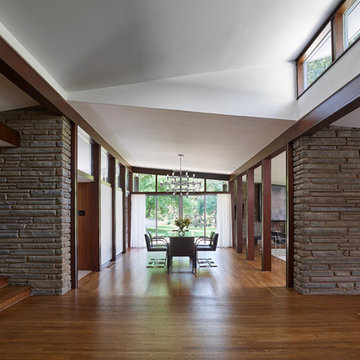
The design retains the integrity of the original architecture, preserving the Kling four-sqare plan and cruciform circulation while maintaining the rigor of the interior structure and spatial divisions. © Jeffrey Totaro, photographer
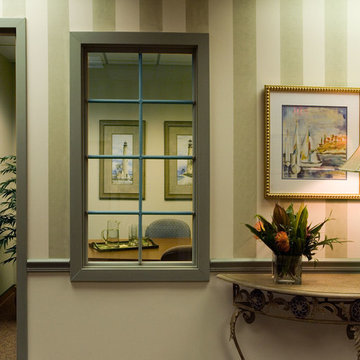
This hallway is complete with grey carpeted floors, a patterned arm chair, wooden table, striped painted walls, yellow door, grid windows, and sailing boat artwork.
Homes designed by Franconia interior designer Randy Trainor. She also serves the New Hampshire Ski Country, Lake Regions and Coast, including Lincoln, North Conway, and Bartlett.
For more about Randy Trainor, click here: https://crtinteriors.com/
To learn more about this project, click here: https://crtinteriors.com/clubhouse-and-commercial-design
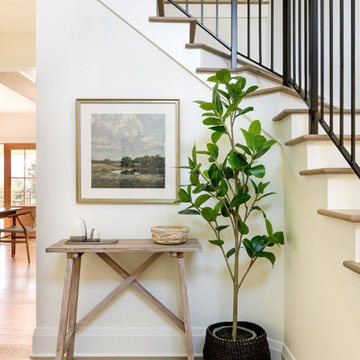
Our Seattle studio designed this stunning 5,000+ square foot Snohomish home to make it comfortable and fun for a wonderful family of six.
On the main level, our clients wanted a mudroom. So we removed an unused hall closet and converted the large full bathroom into a powder room. This allowed for a nice landing space off the garage entrance. We also decided to close off the formal dining room and convert it into a hidden butler's pantry. In the beautiful kitchen, we created a bright, airy, lively vibe with beautiful tones of blue, white, and wood. Elegant backsplash tiles, stunning lighting, and sleek countertops complete the lively atmosphere in this kitchen.
On the second level, we created stunning bedrooms for each member of the family. In the primary bedroom, we used neutral grasscloth wallpaper that adds texture, warmth, and a bit of sophistication to the space creating a relaxing retreat for the couple. We used rustic wood shiplap and deep navy tones to define the boys' rooms, while soft pinks, peaches, and purples were used to make a pretty, idyllic little girls' room.
In the basement, we added a large entertainment area with a show-stopping wet bar, a large plush sectional, and beautifully painted built-ins. We also managed to squeeze in an additional bedroom and a full bathroom to create the perfect retreat for overnight guests.
For the decor, we blended in some farmhouse elements to feel connected to the beautiful Snohomish landscape. We achieved this by using a muted earth-tone color palette, warm wood tones, and modern elements. The home is reminiscent of its spectacular views – tones of blue in the kitchen, primary bathroom, boys' rooms, and basement; eucalyptus green in the kids' flex space; and accents of browns and rust throughout.
---Project designed by interior design studio Kimberlee Marie Interiors. They serve the Seattle metro area including Seattle, Bellevue, Kirkland, Medina, Clyde Hill, and Hunts Point.
For more about Kimberlee Marie Interiors, see here: https://www.kimberleemarie.com/
To learn more about this project, see here:
https://www.kimberleemarie.com/modern-luxury-home-remodel-snohomish
Коридор с разноцветными стенами – фото дизайна интерьера
7