Коридор с пробковым полом и полом из терраццо – фото дизайна интерьера
Сортировать:
Бюджет
Сортировать:Популярное за сегодня
21 - 40 из 302 фото
1 из 3

A sensitive remodelling of a Victorian warehouse apartment in Clerkenwell. The design juxtaposes historic texture with contemporary interventions to create a rich and layered dwelling.
Our clients' brief was to reimagine the apartment as a warm, inviting home while retaining the industrial character of the building.
We responded by creating a series of contemporary interventions that are distinct from the existing building fabric. Each intervention contains a new domestic room: library, dressing room, bathroom, ensuite and pantry. These spaces are conceived as independent elements, lined with bespoke timber joinery and ceramic tiling to create a distinctive atmosphere and identity to each.
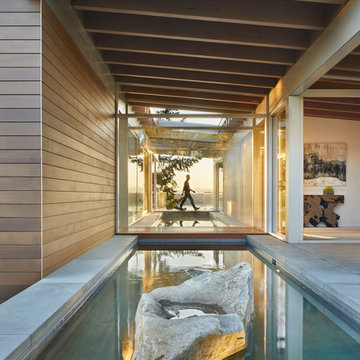
Photography by Benjamin Benschneider
Стильный дизайн: огромный коридор в современном стиле с пробковым полом - последний тренд
Стильный дизайн: огромный коридор в современном стиле с пробковым полом - последний тренд
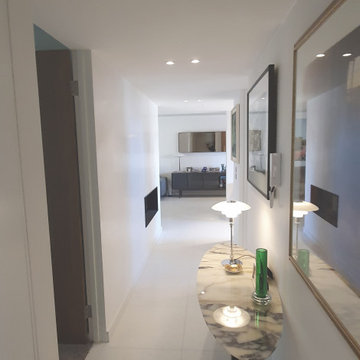
A bespoke apartment renovation that was heavily influenced by mid century design.
Идея дизайна: коридор среднего размера в стиле ретро с полом из терраццо
Идея дизайна: коридор среднего размера в стиле ретро с полом из терраццо
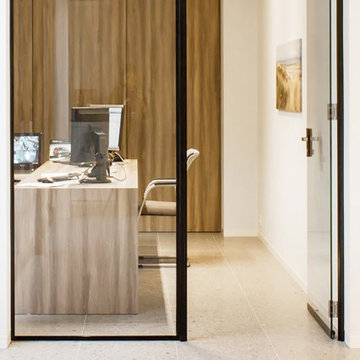
Crelan – Belgium Bruxelles, Belgium The elegance of Agglotech’s Venetian marble cement gives a touch of style and personality to the Brussels offices of Crelan, the Belgian bank with roots in agriculture. The color chosen for this project was SB130 Aggloceppo, a product that is a favorite among designers for the distinctive personality it gives to their projects.
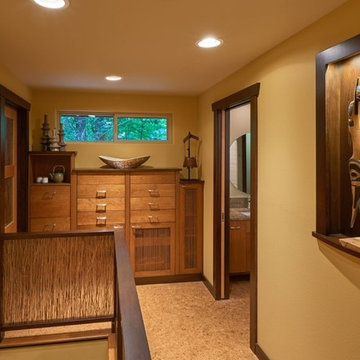
NW Architectural Photography - Dale Lang
Свежая идея для дизайна: большой коридор в восточном стиле с пробковым полом - отличное фото интерьера
Свежая идея для дизайна: большой коридор в восточном стиле с пробковым полом - отличное фото интерьера
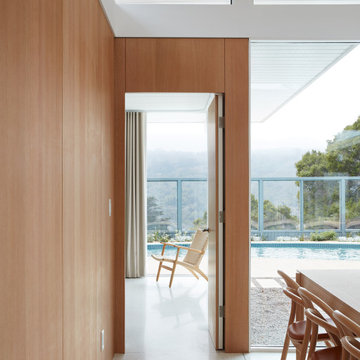
Entry to Primary Bedroom from Dining Room
На фото: коридор в стиле ретро с белыми стенами, полом из терраццо, белым полом, потолком из вагонки и панелями на части стены с
На фото: коридор в стиле ретро с белыми стенами, полом из терраццо, белым полом, потолком из вагонки и панелями на части стены с
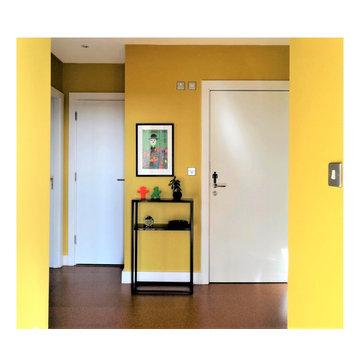
The seven wooden doors were painted white to allow for a cheery wall colour.
The floors were changed to cork to warm it up and modernise it. Some of the eclectic art could be hung here adding to the fun.
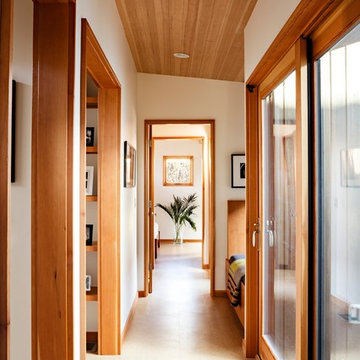
Sliding doors and a reading nook make this hallway feel open and welcoming.
Lincoln Barbour Photo
Стильный дизайн: коридор среднего размера в стиле модернизм с белыми стенами и пробковым полом - последний тренд
Стильный дизайн: коридор среднего размера в стиле модернизм с белыми стенами и пробковым полом - последний тренд
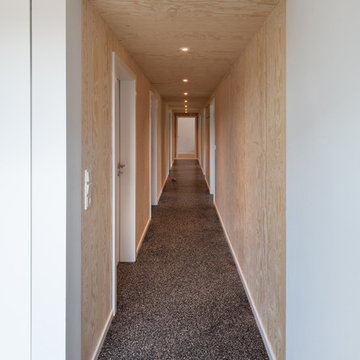
Flur mit Seekieferverkleidung (Fotograf: Marcus Ebener, Berlin)
Источник вдохновения для домашнего уюта: большой коридор в скандинавском стиле с коричневыми стенами, полом из терраццо и черным полом
Источник вдохновения для домашнего уюта: большой коридор в скандинавском стиле с коричневыми стенами, полом из терраццо и черным полом
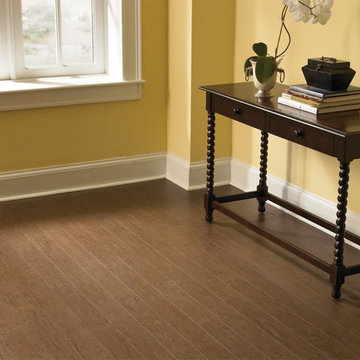
Color: Almada-Tira-Terra
Свежая идея для дизайна: коридор среднего размера в классическом стиле с желтыми стенами и пробковым полом - отличное фото интерьера
Свежая идея для дизайна: коридор среднего размера в классическом стиле с желтыми стенами и пробковым полом - отличное фото интерьера

Main Library book isle acts as gallery space for collectables
Идея дизайна: большой коридор в стиле ретро с пробковым полом, разноцветным полом и желтыми стенами
Идея дизайна: большой коридор в стиле ретро с пробковым полом, разноцветным полом и желтыми стенами
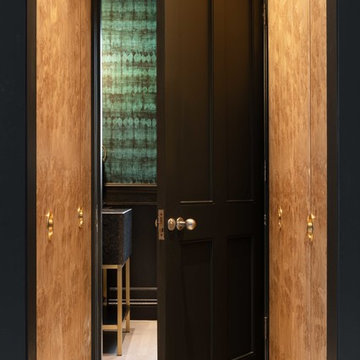
Contemporary washroom
Photo by Nathalie Priem
Свежая идея для дизайна: коридор в современном стиле с полом из терраццо и бежевым полом - отличное фото интерьера
Свежая идея для дизайна: коридор в современном стиле с полом из терраццо и бежевым полом - отличное фото интерьера
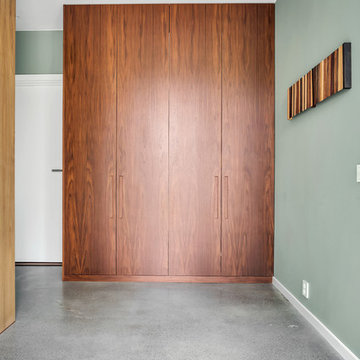
Gustaf Svanberg
Стильный дизайн: коридор в современном стиле с полом из терраццо - последний тренд
Стильный дизайн: коридор в современном стиле с полом из терраццо - последний тренд
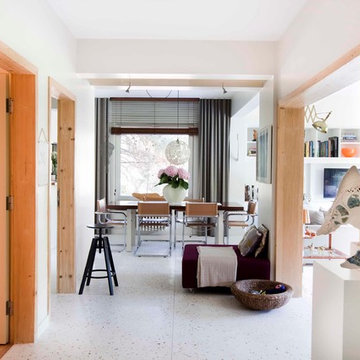
Источник вдохновения для домашнего уюта: коридор в современном стиле с полом из терраццо и белым полом

Winner of the 2018 Tour of Homes Best Remodel, this whole house re-design of a 1963 Bennet & Johnson mid-century raised ranch home is a beautiful example of the magic we can weave through the application of more sustainable modern design principles to existing spaces.
We worked closely with our client on extensive updates to create a modernized MCM gem.
Extensive alterations include:
- a completely redesigned floor plan to promote a more intuitive flow throughout
- vaulted the ceilings over the great room to create an amazing entrance and feeling of inspired openness
- redesigned entry and driveway to be more inviting and welcoming as well as to experientially set the mid-century modern stage
- the removal of a visually disruptive load bearing central wall and chimney system that formerly partitioned the homes’ entry, dining, kitchen and living rooms from each other
- added clerestory windows above the new kitchen to accentuate the new vaulted ceiling line and create a greater visual continuation of indoor to outdoor space
- drastically increased the access to natural light by increasing window sizes and opening up the floor plan
- placed natural wood elements throughout to provide a calming palette and cohesive Pacific Northwest feel
- incorporated Universal Design principles to make the home Aging In Place ready with wide hallways and accessible spaces, including single-floor living if needed
- moved and completely redesigned the stairway to work for the home’s occupants and be a part of the cohesive design aesthetic
- mixed custom tile layouts with more traditional tiling to create fun and playful visual experiences
- custom designed and sourced MCM specific elements such as the entry screen, cabinetry and lighting
- development of the downstairs for potential future use by an assisted living caretaker
- energy efficiency upgrades seamlessly woven in with much improved insulation, ductless mini splits and solar gain

Arched doorways and marble floors welcome guests into the formal living room in this 1920's home. The hand painted diamond patterned walls were existing when clients moved in. A statement piece console adds drama to this magnificent foyer. Alise O'Brian photography.
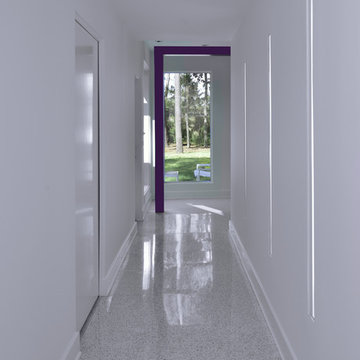
Remodeling and adding on to a classic pristine 1960’s ranch home is a challenging opportunity. Our clients were clear that their own sense of style should take precedence, but also wanted to honor the home’s spirit. Our solution left the original home as intact as possible and created a linear element that serves as a threshold from old to new. The steel “spine” fulfills the owners’ desire for a dynamic contemporary environment, and sets the tone for the addition. The original kidney pool retains its shape inside the new outline of a spacious rectangle. At the owner’s request each space has a “little surprise” or interesting detail.
Photographs by: Miro Dvorscak
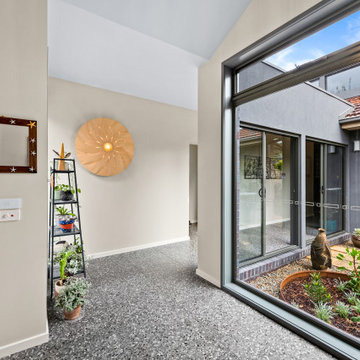
Источник вдохновения для домашнего уюта: коридор в стиле модернизм с полом из терраццо и серым полом
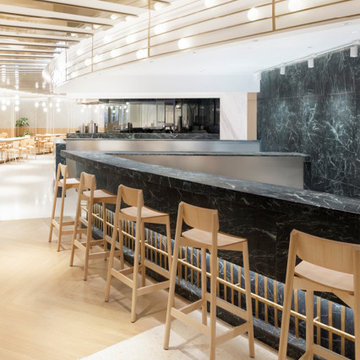
SB 1000 Thassos AGGLOTECH TERRAZZO
Идея дизайна: огромный коридор в стиле модернизм с белыми стенами, полом из терраццо и белым полом
Идея дизайна: огромный коридор в стиле модернизм с белыми стенами, полом из терраццо и белым полом
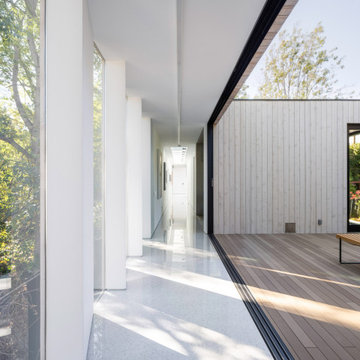
Dwell, Dan Brunn & BONE Structure
collaborate in Los Angeles
In partnership with Dwell, Dan Brunn Architecture is bringing a new kind of residence to Hancock Park in Los Angeles. Bridge House stretches 210 feet across the grounds, straddling a brook in an architectural maneuver that gives the project its name. When principal Dan Brunn purchased the property, his initial plan had been to renovate the existing home. The seeds of Bridge House were sown, however, when he visited the Breakers in Newport, Rhode Island. Though the Italian Renaissance-style mansion that was the Vanderbilt family’s summer retreat is a far cry from the modern profile of Bridge House, it sparked an idea for Brunn.
Коридор с пробковым полом и полом из терраццо – фото дизайна интерьера
2