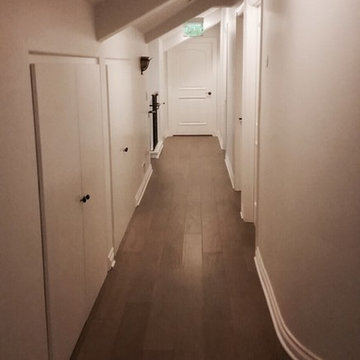Коридор с пробковым полом и полом из терраццо – фото дизайна интерьера
Сортировать:
Бюджет
Сортировать:Популярное за сегодня
61 - 80 из 302 фото
1 из 3
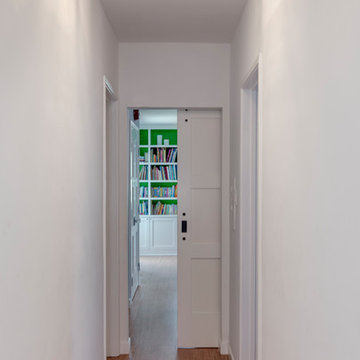
This colorful Contemporary design / build project started as an Addition but included new cork flooring and painting throughout the home. The Kitchen also included the creation of a new pantry closet with wire shelving and the Family Room was converted into a beautiful Library with space for the whole family. The homeowner has a passion for picking paint colors and enjoyed selecting the colors for each room. The home is now a bright mix of modern trends such as the barn doors and chalkboard surfaces contrasted by classic LA touches such as the detail surrounding the Living Room fireplace. The Master Bedroom is now a Master Suite complete with high-ceilings making the room feel larger and airy. Perfect for warm Southern California weather! Speaking of the outdoors, the sliding doors to the green backyard ensure that this white room still feels as colorful as the rest of the home. The Master Bathroom features bamboo cabinetry with his and hers sinks. The light blue walls make the blue and white floor really pop. The shower offers the homeowners a bench and niche for comfort and sliding glass doors and subway tile for style. The Library / Family Room features custom built-in bookcases, barn door and a window seat; a readers dream! The Children’s Room and Dining Room both received new paint and flooring as part of their makeover. However the Children’s Bedroom also received a new closet and reading nook. The fireplace in the Living Room was made more stylish by painting it to match the walls – one of the only white spaces in the home! However the deep blue accent wall with floating shelves ensure that guests are prepared to see serious pops of color throughout the rest of the home. The home features art by Drica Lobo ( https://www.dricalobo.com/home)
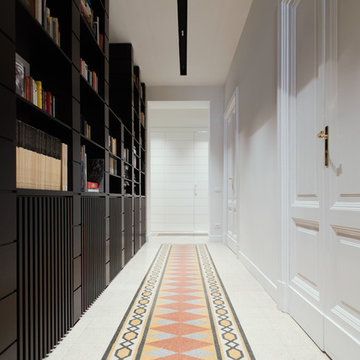
Un lungo 'tappeto' di piastrelle di graniglia recuperate da altri ambienti enfatizza la linearità della geometria dello spazio ed è messo in evidenza da una serie di corpi illuminanti nascosti in una stretta e continua rientranza nera del soffitto.
Una nuova libreria in legno laccato nero impreziosisce la parete di sinistra su cui affacciano le vecchie porte recuperate e ristrutturate dietro le quali trovano posto le camere dei ragazzi. Anche il disegno della libreria mira ad enfatizzare, in particolare con le modulari rientranze lineari ricavate nei montanti verticali, la linearità dell'ambiente. Sul fondo si apre uno spazio di distribuzione in cui le porte sono inserite in una boiserie che riprende i ricorsi orizzontali della libreria.
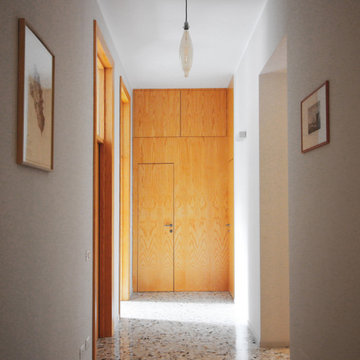
На фото: коридор среднего размера в современном стиле с белыми стенами, полом из терраццо, белым полом и деревянными стенами
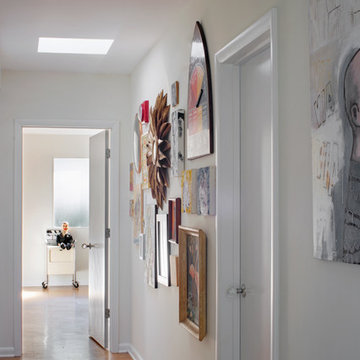
This mid century modern home, built in 1957, suffered a fire and poor repairs over twenty years ago. A cohesive approach of restoration and remodeling resulted in this newly modern home which preserves original features and brings living spaces into the 21st century. Photography by Atlantic Archives
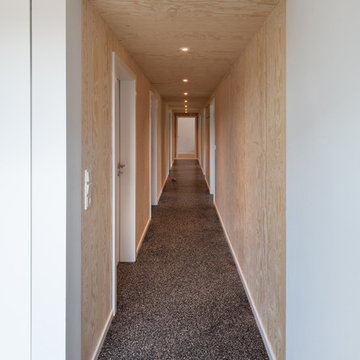
Flur mit Seekieferverkleidung (Fotograf: Marcus Ebener, Berlin)
Источник вдохновения для домашнего уюта: большой коридор в скандинавском стиле с коричневыми стенами, полом из терраццо и черным полом
Источник вдохновения для домашнего уюта: большой коридор в скандинавском стиле с коричневыми стенами, полом из терраццо и черным полом
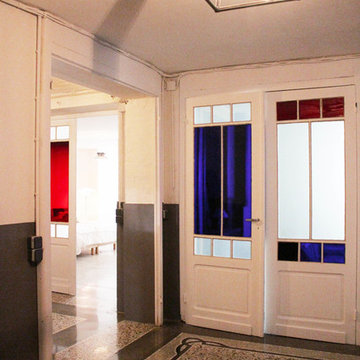
Hall chambre sous sol, mosaïque au sol rénovée, poncée. Pose de vitraux moderne à la place de vieux verres. Pose de luminaire original BTC au plafond en acier noir
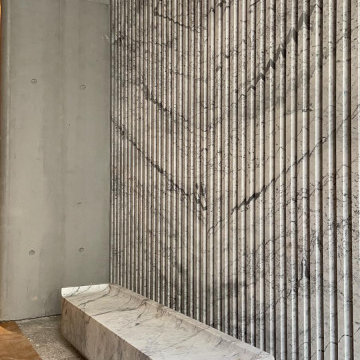
Eighteen feet high, this wall is indeed a piece of art, not to forget the solid marble bench carved using CNC machine
Идея дизайна: коридор среднего размера в стиле модернизм с белыми стенами, полом из терраццо, серым полом и многоуровневым потолком
Идея дизайна: коридор среднего размера в стиле модернизм с белыми стенами, полом из терраццо, серым полом и многоуровневым потолком
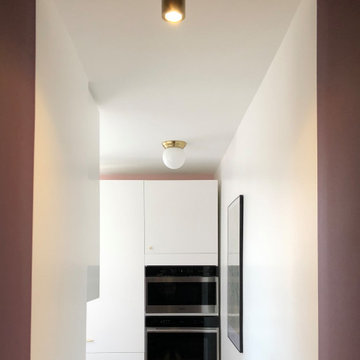
На фото: коридор среднего размера в стиле модернизм с фиолетовыми стенами, полом из терраццо и серым полом
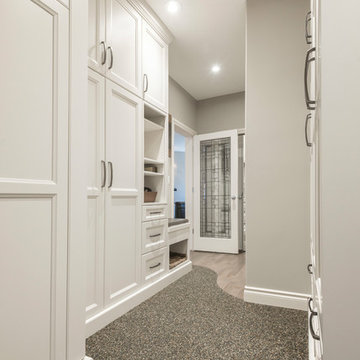
На фото: коридор среднего размера в стиле неоклассика (современная классика) с серыми стенами и пробковым полом с
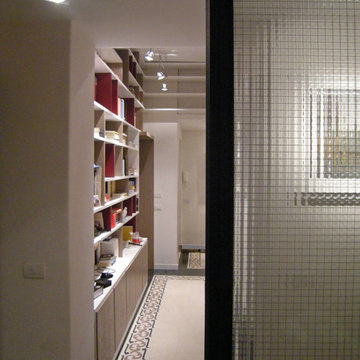
Стильный дизайн: большой коридор в современном стиле с белыми стенами, полом из терраццо и черным полом - последний тренд
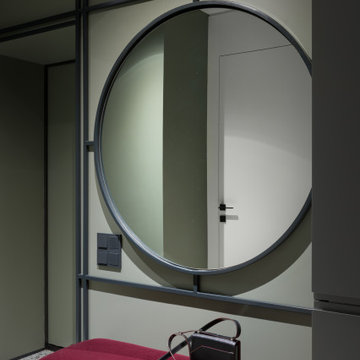
На фото: коридор в современном стиле с зелеными стенами, полом из терраццо и серым полом с
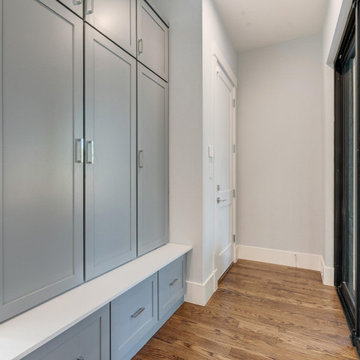
На фото: коридор в стиле неоклассика (современная классика) с серыми стенами, пробковым полом и коричневым полом с
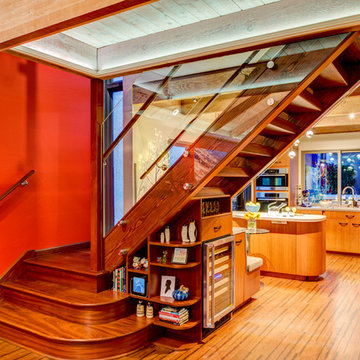
A Gilmans Kitchens and Baths - Design Build Project (REMMIES Award Winning Kitchen)
The original kitchen lacked counter space and seating for the homeowners and their family and friends. It was important for the homeowners to utilize every inch of usable space for storage, function and entertaining, so many organizational inserts were used in the kitchen design. Bamboo cabinets, cork flooring and neolith countertops were used in the design.
A large wooden staircase obstructed the view of the compact kitchen and made the space feel tight and restricted. The stairs were converted into a glass staircase and larger windows were installed to give the space a more spacious look and feel. It also allowed easier access in and out of the home into the backyard for entertaining.
Check out more kitchens by Gilmans Kitchens and Baths!
http://www.gkandb.com/
DESIGNER: JANIS MANACSA
PHOTOGRAPHER: TREVE JOHNSON
CABINETS: DEWILS CABINETRY
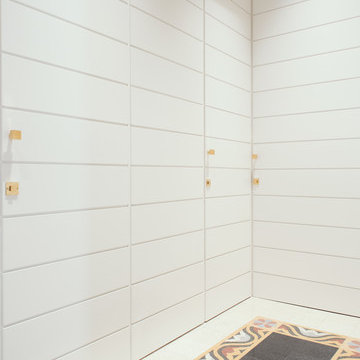
fotografo Chris Milo
Пример оригинального дизайна: коридор с белыми стенами, полом из терраццо и разноцветным полом
Пример оригинального дизайна: коридор с белыми стенами, полом из терраццо и разноцветным полом
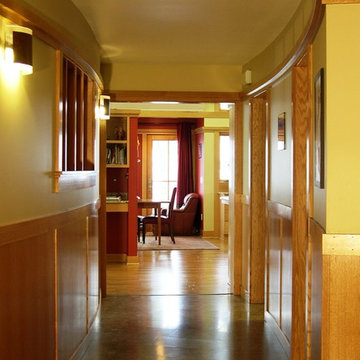
Стильный дизайн: большой коридор в стиле кантри с желтыми стенами и пробковым полом - последний тренд

Riqualificazione degli spazi e progetto di un lampadario su disegno che attraversa tutto il corridoio. Accostamento dei colori
На фото: большой коридор с разноцветными стенами, полом из терраццо, разноцветным полом, сводчатым потолком и панелями на стенах
На фото: большой коридор с разноцветными стенами, полом из терраццо, разноцветным полом, сводчатым потолком и панелями на стенах
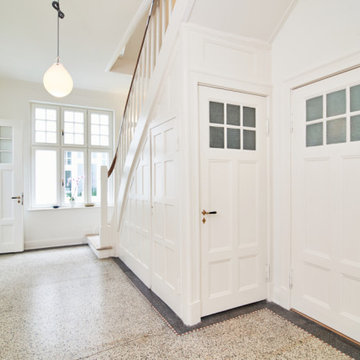
Renovierter Eingangsbereich in dem der alte Terrazzofußboden erhalten ist. Treppenaufgang mit Kassetten verkleidet.
Свежая идея для дизайна: огромный коридор в стиле модернизм с белыми стенами, полом из терраццо и панелями на стенах - отличное фото интерьера
Свежая идея для дизайна: огромный коридор в стиле модернизм с белыми стенами, полом из терраццо и панелями на стенах - отличное фото интерьера
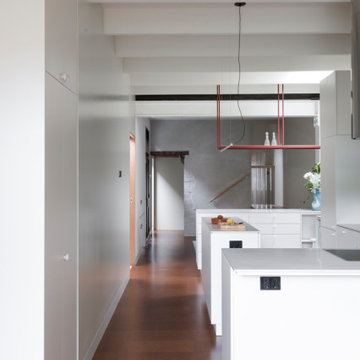
Access from the front door to the rear garden is now achievable on one level, without interrupting doors or program, the concept of ‘passage’ was achieved with a new infill concrete slab connecting the original terrace hallway to the shell of the 1980s extension. Key program elements were relocated in a light filled extension in the southern light well, housing a laundry, bathroom and separate shower, which can open and close depending on use in order to provide borrowed light to the corresponding dark party wall.
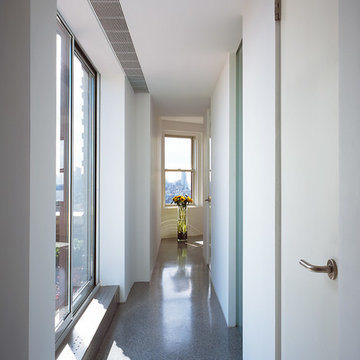
Riverside Drive Penthouse, New York City
Свежая идея для дизайна: коридор в стиле модернизм с белыми стенами, полом из терраццо и серым полом - отличное фото интерьера
Свежая идея для дизайна: коридор в стиле модернизм с белыми стенами, полом из терраццо и серым полом - отличное фото интерьера
Коридор с пробковым полом и полом из терраццо – фото дизайна интерьера
4
