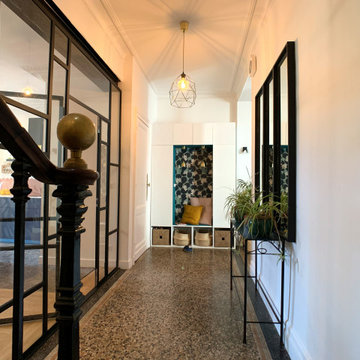Коридор с пробковым полом и полом из терраццо – фото дизайна интерьера
Сортировать:
Бюджет
Сортировать:Популярное за сегодня
41 - 60 из 302 фото
1 из 3
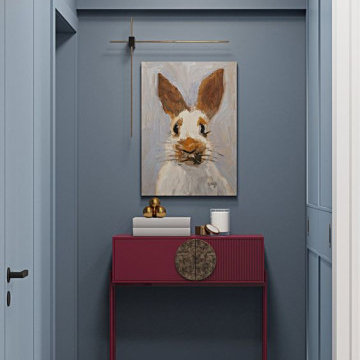
Обыграли прихожую за счет ярких цвет стен,и добавили элементы декора
Стильный дизайн: узкий коридор в современном стиле с синими стенами, полом из терраццо и обоями на стенах - последний тренд
Стильный дизайн: узкий коридор в современном стиле с синими стенами, полом из терраццо и обоями на стенах - последний тренд
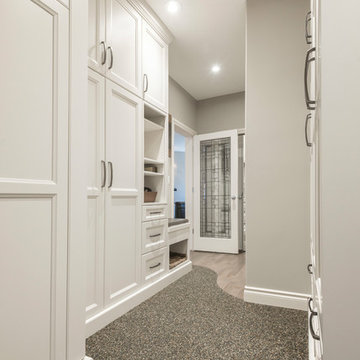
На фото: коридор среднего размера в стиле неоклассика (современная классика) с серыми стенами и пробковым полом с
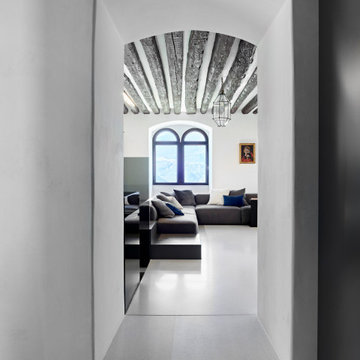
Источник вдохновения для домашнего уюта: коридор среднего размера в современном стиле с белыми стенами, полом из терраццо, серым полом и балками на потолке
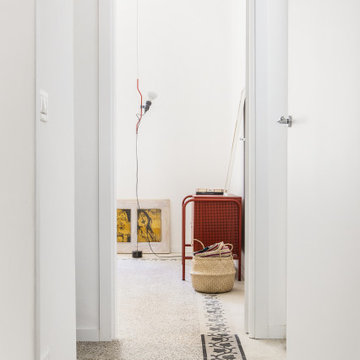
Источник вдохновения для домашнего уюта: коридор среднего размера в стиле фьюжн с белыми стенами, полом из терраццо и разноцветным полом
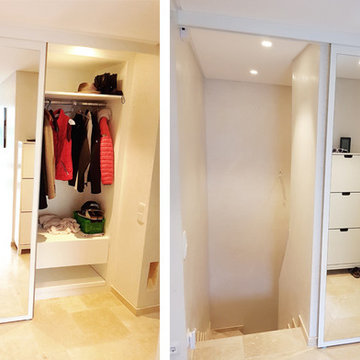
Flurschrank mit Schiebetür, die gleichzeitig als Kellertür dient
Gesagt Getan Möbeldesign: Katharina Buchholz
Идея дизайна: большой коридор в современном стиле с белыми стенами и полом из терраццо
Идея дизайна: большой коридор в современном стиле с белыми стенами и полом из терраццо
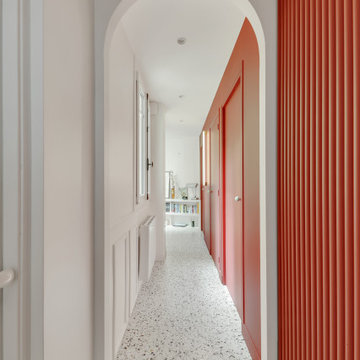
Идея дизайна: коридор в современном стиле с красными стенами, полом из терраццо и белым полом
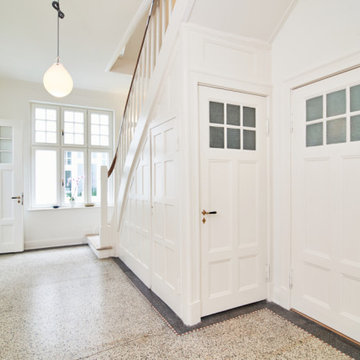
Renovierter Eingangsbereich in dem der alte Terrazzofußboden erhalten ist. Treppenaufgang mit Kassetten verkleidet.
Свежая идея для дизайна: огромный коридор в стиле модернизм с белыми стенами, полом из терраццо и панелями на стенах - отличное фото интерьера
Свежая идея для дизайна: огромный коридор в стиле модернизм с белыми стенами, полом из терраццо и панелями на стенах - отличное фото интерьера
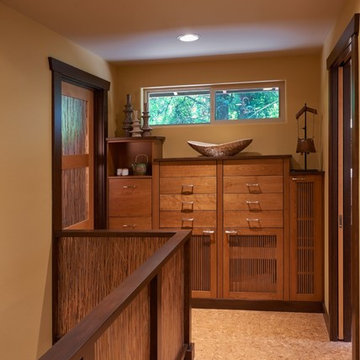
NW Architectural Photography - Dale Lang
Свежая идея для дизайна: большой коридор: освещение в восточном стиле с пробковым полом - отличное фото интерьера
Свежая идея для дизайна: большой коридор: освещение в восточном стиле с пробковым полом - отличное фото интерьера
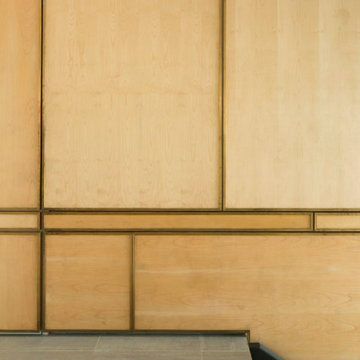
From the very first site visit the vision has been to capture the magnificent view and find ways to frame, surprise and combine it with movement through the building. This has been achieved in a Picturesque way by tantalising and choreographing the viewer’s experience.
The public-facing facade is muted with simple rendered panels, large overhanging roofs and a single point of entry, taking inspiration from Katsura Palace in Kyoto, Japan. Upon entering the cavernous and womb-like space the eye is drawn to a framed view of the Indian Ocean while the stair draws one down into the main house. Below, the panoramic vista opens up, book-ended by granitic cliffs, capped with lush tropical forests.
At the lower living level, the boundary between interior and veranda blur and the infinity pool seemingly flows into the ocean. Behind the stair, half a level up, the private sleeping quarters are concealed from view. Upstairs at entrance level, is a guest bedroom with en-suite bathroom, laundry, storage room and double garage. In addition, the family play-room on this level enjoys superb views in all directions towards the ocean and back into the house via an internal window.
In contrast, the annex is on one level, though it retains all the charm and rigour of its bigger sibling.
Internally, the colour and material scheme is minimalist with painted concrete and render forming the backdrop to the occasional, understated touches of steel, timber panelling and terrazzo. Externally, the facade starts as a rusticated rougher render base, becoming refined as it ascends the building. The composition of aluminium windows gives an overall impression of elegance, proportion and beauty. Both internally and externally, the structure is exposed and celebrated.
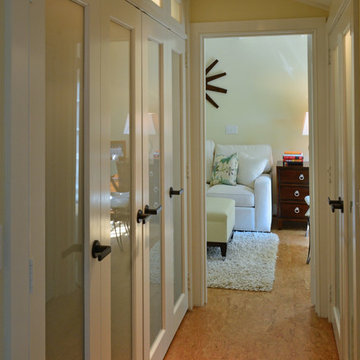
На фото: коридор среднего размера в стиле неоклассика (современная классика) с бежевыми стенами и пробковым полом с
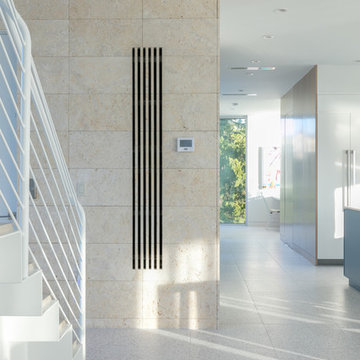
BeachHaus is built on a previously developed site on Siesta Key. It sits directly on the bay but has Gulf views from the upper floor and roof deck.
The client loved the old Florida cracker beach houses that are harder and harder to find these days. They loved the exposed roof joists, ship lap ceilings, light colored surfaces and inviting and durable materials.
Given the risk of hurricanes, building those homes in these areas is not only disingenuous it is impossible. Instead, we focused on building the new era of beach houses; fully elevated to comfy with FEMA requirements, exposed concrete beams, long eaves to shade windows, coralina stone cladding, ship lap ceilings, and white oak and terrazzo flooring.
The home is Net Zero Energy with a HERS index of -25 making it one of the most energy efficient homes in the US. It is also certified NGBS Emerald.
Photos by Ryan Gamma Photography
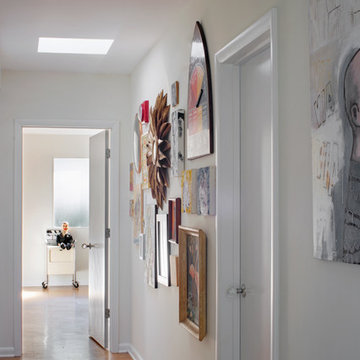
This mid century modern home, built in 1957, suffered a fire and poor repairs over twenty years ago. A cohesive approach of restoration and remodeling resulted in this newly modern home which preserves original features and brings living spaces into the 21st century. Photography by Atlantic Archives
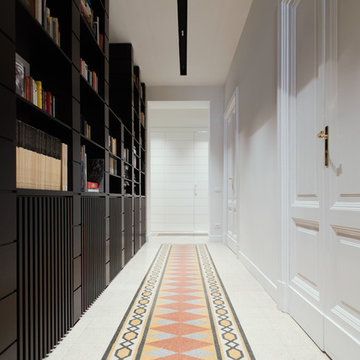
Un lungo 'tappeto' di piastrelle di graniglia recuperate da altri ambienti enfatizza la linearità della geometria dello spazio ed è messo in evidenza da una serie di corpi illuminanti nascosti in una stretta e continua rientranza nera del soffitto.
Una nuova libreria in legno laccato nero impreziosisce la parete di sinistra su cui affacciano le vecchie porte recuperate e ristrutturate dietro le quali trovano posto le camere dei ragazzi. Anche il disegno della libreria mira ad enfatizzare, in particolare con le modulari rientranze lineari ricavate nei montanti verticali, la linearità dell'ambiente. Sul fondo si apre uno spazio di distribuzione in cui le porte sono inserite in una boiserie che riprende i ricorsi orizzontali della libreria.
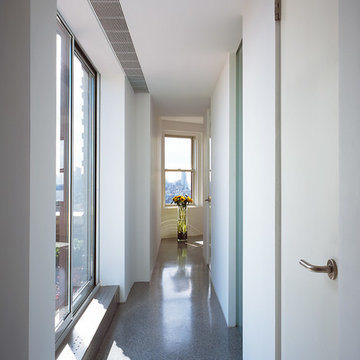
Riverside Drive Penthouse, New York City
Свежая идея для дизайна: коридор в стиле модернизм с белыми стенами, полом из терраццо и серым полом - отличное фото интерьера
Свежая идея для дизайна: коридор в стиле модернизм с белыми стенами, полом из терраццо и серым полом - отличное фото интерьера
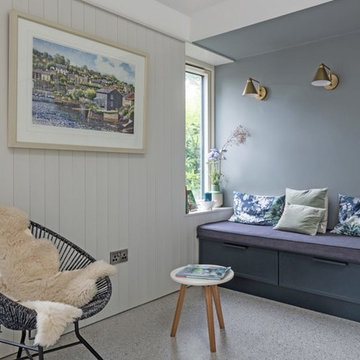
Glenline / Bespoke Kitchens & Interiors - Design and manufacture of bespoke kitchens and interiors cabinetry, working with clients throughout Ireland.

Remodeled mid-century home with terrazzo floors, original doors, hardware, and brick interior wall. Exposed beams and sconces by In Common With
На фото: коридор среднего размера в стиле ретро с белыми стенами, полом из терраццо, серым полом, балками на потолке и кирпичными стенами
На фото: коридор среднего размера в стиле ретро с белыми стенами, полом из терраццо, серым полом, балками на потолке и кирпичными стенами
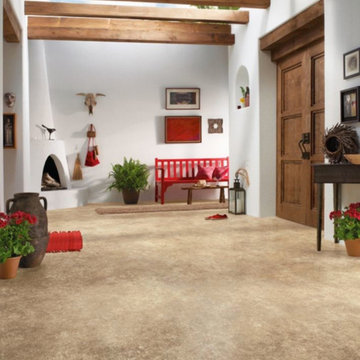
Стильный дизайн: большой коридор в стиле фьюжн с белыми стенами, пробковым полом и бежевым полом - последний тренд
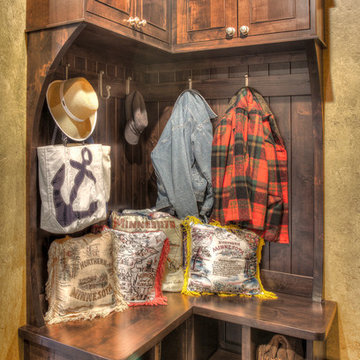
Стильный дизайн: маленький коридор в стиле рустика с желтыми стенами, полом из терраццо и разноцветным полом для на участке и в саду - последний тренд
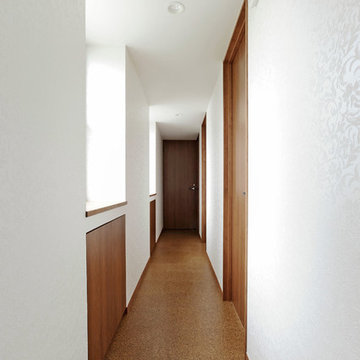
廊下は採光が取れず、暗くなりがちです。光が差し込むよう、構造を利用して出窓を作っています。
その下にできたすき間も、もったいないので、収納を造りました。
Свежая идея для дизайна: большой коридор в стиле модернизм с белыми стенами, пробковым полом и коричневым полом - отличное фото интерьера
Свежая идея для дизайна: большой коридор в стиле модернизм с белыми стенами, пробковым полом и коричневым полом - отличное фото интерьера
Коридор с пробковым полом и полом из терраццо – фото дизайна интерьера
3
