Коридор с полом из сланца и полом из керамической плитки – фото дизайна интерьера
Сортировать:
Бюджет
Сортировать:Популярное за сегодня
41 - 60 из 4 451 фото
1 из 3
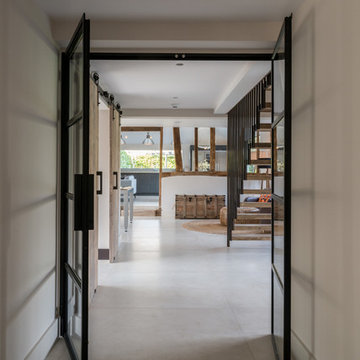
Conversion and renovation of a Grade II listed barn into a bright contemporary home
Пример оригинального дизайна: большой коридор в стиле кантри с белыми стенами, полом из керамической плитки и белым полом
Пример оригинального дизайна: большой коридор в стиле кантри с белыми стенами, полом из керамической плитки и белым полом
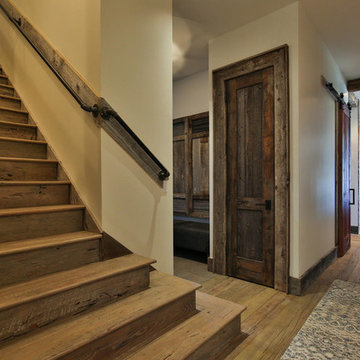
На фото: большой коридор в современном стиле с бежевыми стенами и полом из керамической плитки с
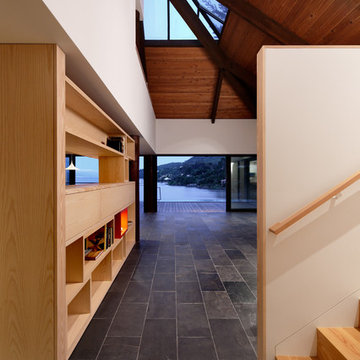
Mark Woods
На фото: большой коридор в современном стиле с белыми стенами, полом из сланца и серым полом с
На фото: большой коридор в современном стиле с белыми стенами, полом из сланца и серым полом с
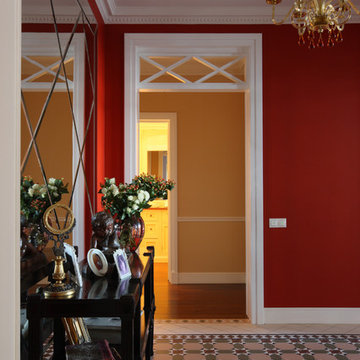
Изначально квартира обладала узким и очень длинным коридором не характерным для элитного жилья. Что бы исправить ситуацию был создан "энергетический" центр квартиры. Отвлекающий внимание от протяжной планировки квартиры.
Плитка: victorian floor tiles
Консоль: grand arredo
Зеркальное панно, Дверные проемы по эскизам автора проекта.
Фото: Михаил Степанов
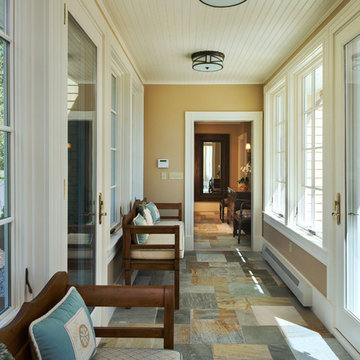
Rob Karosis
Стильный дизайн: коридор в морском стиле с бежевыми стенами, полом из сланца и разноцветным полом - последний тренд
Стильный дизайн: коридор в морском стиле с бежевыми стенами, полом из сланца и разноцветным полом - последний тренд
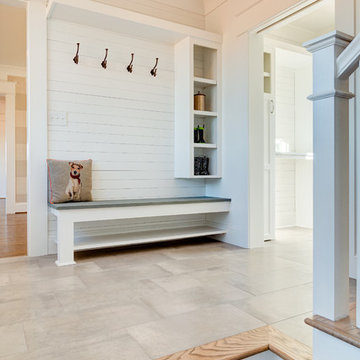
Mudroom with built in bench and cubbies
Свежая идея для дизайна: коридор среднего размера в стиле кантри с белыми стенами, полом из керамической плитки и серым полом - отличное фото интерьера
Свежая идея для дизайна: коридор среднего размера в стиле кантри с белыми стенами, полом из керамической плитки и серым полом - отличное фото интерьера

Working with & alongside the Award Winning Janey Butler Interiors, on this fabulous Country House Renovation. The 10,000 sq ft House, in a beautiful elevated position in glorious open countryside, was very dated, cold and drafty. A major Renovation programme was undertaken as well as achieving Planning Permission to extend the property, demolish and move the garage, create a new sweeping driveway and to create a stunning Skyframe Swimming Pool Extension on the garden side of the House. This first phase of this fabulous project was to fully renovate the existing property as well as the two large Extensions creating a new stunning Entrance Hall and back door entrance. The stunning Vaulted Entrance Hall area with arched Millenium Windows and Doors and an elegant Helical Staircase with solid Walnut Handrail and treads. Gorgeous large format Porcelain Tiles which followed through into the open plan look & feel of the new homes interior. John Cullen floor lighting and metal Lutron face plates and switches. Gorgeous Farrow and Ball colour scheme throughout the whole house. This beautiful elegant Entrance Hall is now ready for a stunning Lighting sculpture to take centre stage in the Entrance Hallway as well as elegant furniture. More progress images to come of this wonderful homes transformation coming soon. Images by Andy Marshall
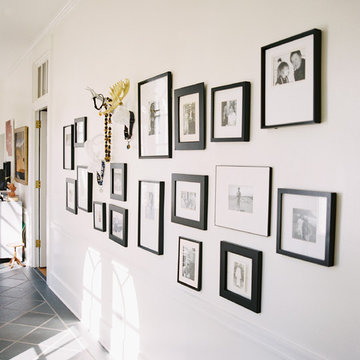
Landon Jacob Photography
www.landonjacob.com
Свежая идея для дизайна: коридор среднего размера в современном стиле с белыми стенами и полом из керамической плитки - отличное фото интерьера
Свежая идея для дизайна: коридор среднего размера в современном стиле с белыми стенами и полом из керамической плитки - отличное фото интерьера
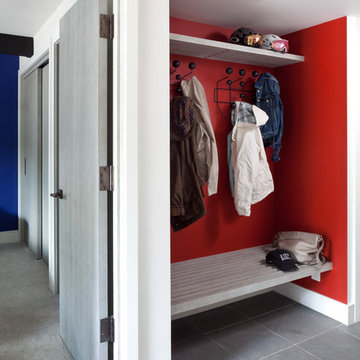
A small niche was carved out of the entry hallway to create a place for coats, hats and bench. As with other rooms in the unit, a colorful paint color was used to create a focal point and backdrop to the space.
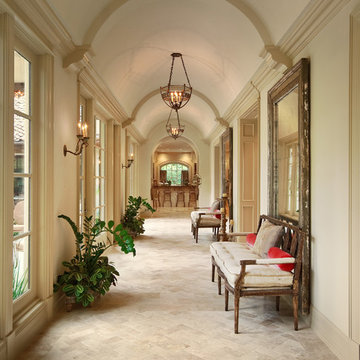
Trey Hunter Photography
Пример оригинального дизайна: большой коридор в средиземноморском стиле с белыми стенами и полом из керамической плитки
Пример оригинального дизайна: большой коридор в средиземноморском стиле с белыми стенами и полом из керамической плитки

Custom Drop Zone Painted with Natural Maple Top
Пример оригинального дизайна: коридор среднего размера в стиле кантри с белыми стенами, полом из керамической плитки и серым полом
Пример оригинального дизайна: коридор среднего размера в стиле кантри с белыми стенами, полом из керамической плитки и серым полом

This new house is located in a quiet residential neighborhood developed in the 1920’s, that is in transition, with new larger homes replacing the original modest-sized homes. The house is designed to be harmonious with its traditional neighbors, with divided lite windows, and hip roofs. The roofline of the shingled house steps down with the sloping property, keeping the house in scale with the neighborhood. The interior of the great room is oriented around a massive double-sided chimney, and opens to the south to an outdoor stone terrace and gardens. Photo by: Nat Rea Photography
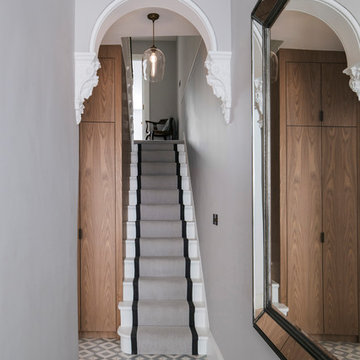
A Victorian terraced house, belonging to a photographer and her family, was extended and refurbished to deliver on the client’s desire for bright, open-plan spaces with an elegant and modern interior that’s the perfect backdrop to showcase their extensive photography collection.
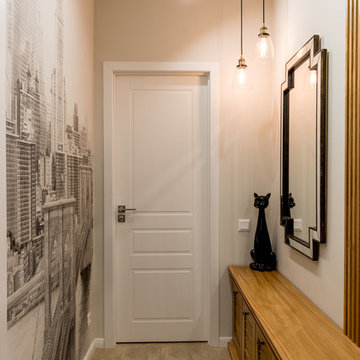
Фото: Василий Буланов
На фото: коридор среднего размера в стиле неоклассика (современная классика) с бежевыми стенами, полом из керамической плитки и бежевым полом
На фото: коридор среднего размера в стиле неоклассика (современная классика) с бежевыми стенами, полом из керамической плитки и бежевым полом
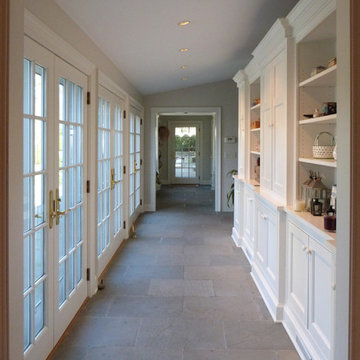
На фото: коридор среднего размера в классическом стиле с белыми стенами, полом из сланца и серым полом с
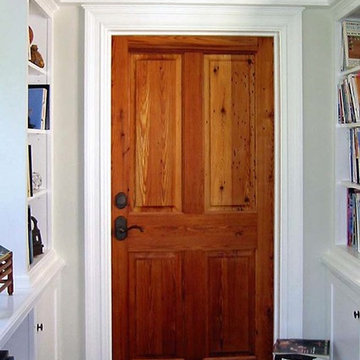
new construction project / builder - cmd corp
Источник вдохновения для домашнего уюта: коридор среднего размера в классическом стиле с серыми стенами и полом из керамической плитки
Источник вдохновения для домашнего уюта: коридор среднего размера в классическом стиле с серыми стенами и полом из керамической плитки
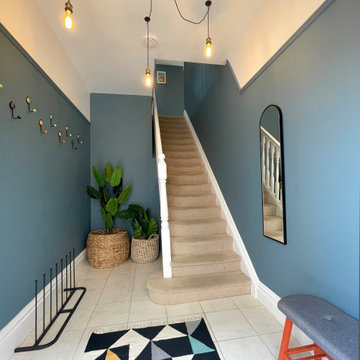
Inspired by a mix of Contemporary and Moorish design.
Идея дизайна: коридор среднего размера в стиле фьюжн с синими стенами, полом из керамической плитки и бежевым полом
Идея дизайна: коридор среднего размера в стиле фьюжн с синими стенами, полом из керамической плитки и бежевым полом

The beautiful original Edwardian flooring in this hallway has been restored to its former glory. Wall panelling has been added up to dado rail level. The leaded door glazing has been restored too.
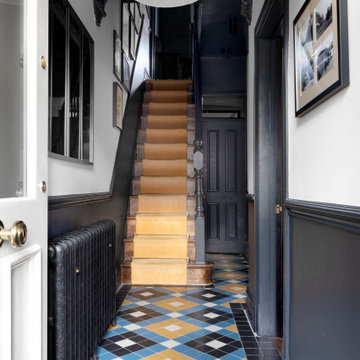
Идея дизайна: маленький коридор в классическом стиле с черными стенами, полом из керамической плитки и желтым полом для на участке и в саду

The house was designed in an 'upside-down' arrangement, with kitchen, dining, living and the master bedroom at first floor to maximise views and light. Bedrooms, gym, home office and TV room are all located at ground floor in a u-shaped arrangement that frame a central courtyard. The front entrance leads into the main access spine of the home, which borders the glazed courtyard. A bright yellow steel and timber staircase leads directly up into the main living area, with a large roof light above that pours light into the hall. The interior decor is bright and modern, with key areas in the palette of whites and greys picked out in luminescent neon lighting and colours.
Коридор с полом из сланца и полом из керамической плитки – фото дизайна интерьера
3