Коридор с полом из сланца и полом из керамической плитки – фото дизайна интерьера
Сортировать:
Бюджет
Сортировать:Популярное за сегодня
21 - 40 из 4 451 фото
1 из 3

Designer, Joel Snayd. Beach house on Tybee Island in Savannah, GA. This two-story beach house was designed from the ground up by Rethink Design Studio -- architecture + interior design. The first floor living space is wide open allowing for large family gatherings. Old recycled beams were brought into the space to create interest and create natural divisions between the living, dining and kitchen. The crisp white butt joint paneling was offset using the cool gray slate tile below foot. The stairs and cabinets were painted a soft gray, roughly two shades lighter than the floor, and then topped off with a Carerra honed marble. Apple red stools, quirky art, and fun colored bowls add a bit of whimsy and fun.
Wall Color: SW extra white 7006
Cabinet Color: BM Sterling 1591
Floor: 6x12 Squall Slate (local tile supplier)
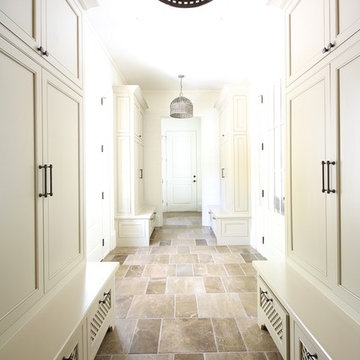
Mudroom/ side entry with lockers
Пример оригинального дизайна: коридор в классическом стиле с белыми стенами и полом из сланца
Пример оригинального дизайна: коридор в классическом стиле с белыми стенами и полом из сланца

Masonite 3 equal panel modern door SH370 with barn door hanging hardware
На фото: коридор среднего размера в стиле модернизм с бежевыми стенами, полом из керамической плитки и коричневым полом с
На фото: коридор среднего размера в стиле модернизм с бежевыми стенами, полом из керамической плитки и коричневым полом с

На фото: коридор среднего размера в стиле модернизм с коричневыми стенами, полом из сланца и серым полом

На фото: коридор среднего размера в стиле неоклассика (современная классика) с белыми стенами и полом из сланца с

Garderobe in hellgrau und Eiche. Hochschrank mit Kleiderstange und Schubkasten. Sitzbank mit Schubkasten. Eicheleisten mit Klapphaken.
Свежая идея для дизайна: коридор среднего размера в стиле модернизм с белыми стенами, полом из сланца, черным полом и панелями на части стены - отличное фото интерьера
Свежая идея для дизайна: коридор среднего размера в стиле модернизм с белыми стенами, полом из сланца, черным полом и панелями на части стены - отличное фото интерьера
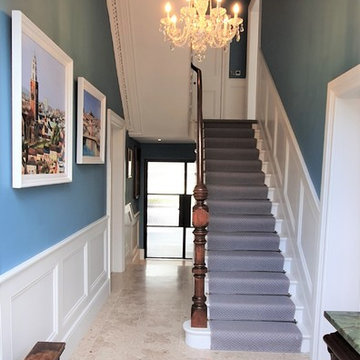
Источник вдохновения для домашнего уюта: коридор в классическом стиле с синими стенами, полом из керамической плитки и бежевым полом
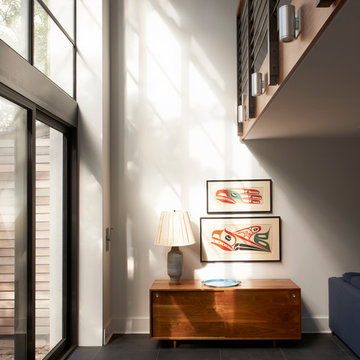
Catherine Tighe
Идея дизайна: коридор в современном стиле с белыми стенами, полом из керамической плитки и серым полом
Идея дизайна: коридор в современном стиле с белыми стенами, полом из керамической плитки и серым полом
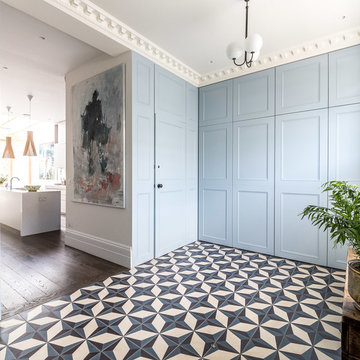
Kopal Jaitly
Пример оригинального дизайна: коридор среднего размера в стиле модернизм с синими стенами, полом из керамической плитки и разноцветным полом
Пример оригинального дизайна: коридор среднего размера в стиле модернизм с синими стенами, полом из керамической плитки и разноцветным полом
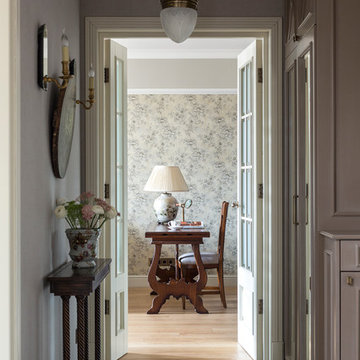
Квартира в стиле английской классики в старом сталинском доме. Растительные орнаменты, цвет вялой розы и приглушенные зелено-болотные оттенки, натуральное дерево и текстиль, настольные лампы и цветы в горшках - все это делает интерьер этой квартиры домашним, уютным и очень комфортным. Фото Евгений Кулибаба
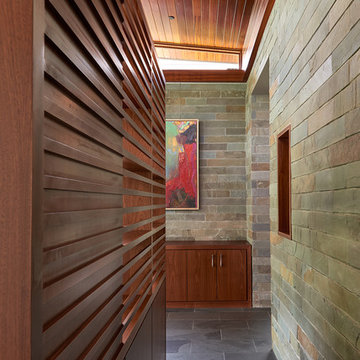
Photo by Anice Hoachlander
На фото: большой коридор в стиле модернизм с полом из сланца и серыми стенами с
На фото: большой коридор в стиле модернизм с полом из сланца и серыми стенами с
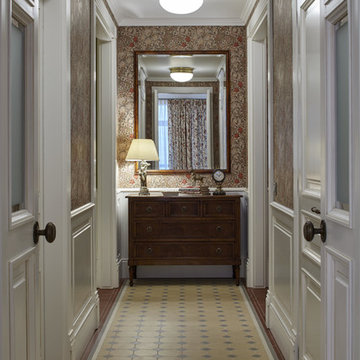
Свежая идея для дизайна: коридор в классическом стиле с бежевыми стенами и полом из керамической плитки - отличное фото интерьера

Eric Roth
На фото: большой коридор в стиле кантри с синими стенами и полом из сланца с
На фото: большой коридор в стиле кантри с синими стенами и полом из сланца с
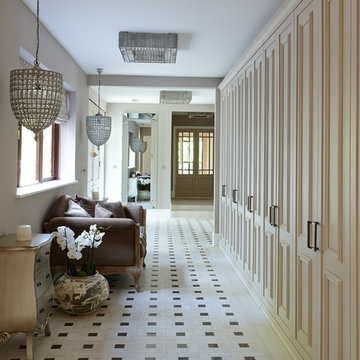
This area was originally the kitchen but the space has been re-designed to create a wide corridor between the rear and front entrances of the house. Made to measure matt lacquered wood cupboards, painted in light taupe create a complete wall of valuable storage. Good lighting is key in these busy transitional areas so both decorative pendant and ceiling lamps have been specified to create a soft effect. Floors are white-washed, textured wood effect ceramic tiles with Emperador marble effect inserts. The mirror has been carefully positioned to reflect light. All the furniture is bespoke and available from Keir Townsend.
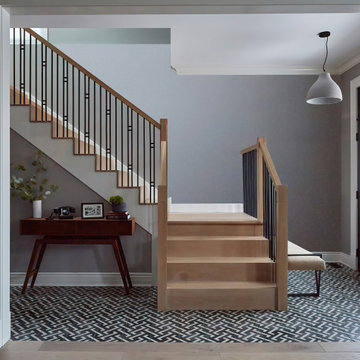
Свежая идея для дизайна: коридор в современном стиле с серыми стенами и полом из керамической плитки - отличное фото интерьера

A complete makeover of a 2 bedroom maisonette flat in East Sussex. From a dark and not so welcoming basement entrance he client wanted the hallway to be bright and hairy. We made a statement this fab tiles which added a bit of colour and fun.
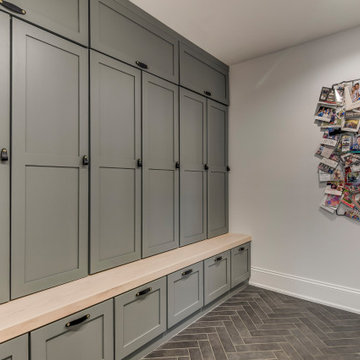
Custom Drop Zone Painted with Natural Maple Top
Источник вдохновения для домашнего уюта: коридор среднего размера в стиле кантри с белыми стенами, полом из керамической плитки и серым полом
Источник вдохновения для домашнего уюта: коридор среднего размера в стиле кантри с белыми стенами, полом из керамической плитки и серым полом

Home automation is an area of exponential technological growth and evolution. Properly executed lighting brings continuity, function and beauty to a living or working space. Whether it’s a small loft or a large business, light can completely change the ambiance of your home or office. Ambiance in Bozeman, MT offers residential and commercial customized lighting solutions and home automation that fits not only your lifestyle but offers decoration, safety and security. Whether you’re adding a room or looking to upgrade the current lighting in your home, we have the expertise necessary to exceed your lighting expectations.
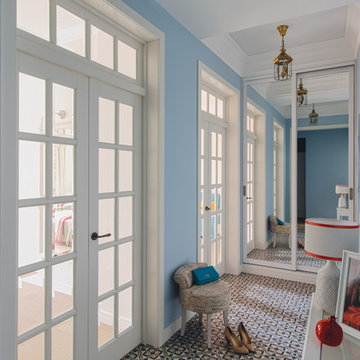
Дизайнер: Катя Чистова
Фотограф: Дмитрий Чистов
На фото: узкий коридор в стиле неоклассика (современная классика) с синими стенами и полом из керамической плитки
На фото: узкий коридор в стиле неоклассика (современная классика) с синими стенами и полом из керамической плитки
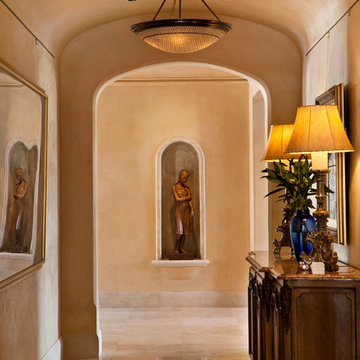
An imposing heritage oak and fountain frame a strong central axis leading from the motor court to the front door, through a grand stair hall into the public spaces of this Italianate home designed for entertaining, out to the gardens and finally terminating at the pool and semi-circular columned cabana. Gracious terraces and formal interiors characterize this stately home.
Коридор с полом из сланца и полом из керамической плитки – фото дизайна интерьера
2