Коридор с полом из сланца и полом из керамической плитки – фото дизайна интерьера
Сортировать:
Бюджет
Сортировать:Популярное за сегодня
141 - 160 из 4 451 фото
1 из 3
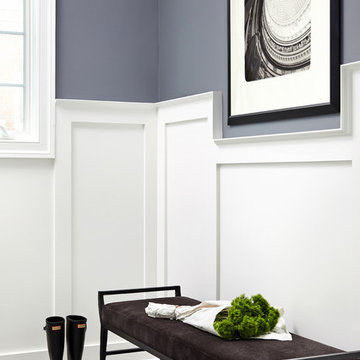
Photos by Stacy Zarin Goldberg
На фото: коридор среднего размера в стиле неоклассика (современная классика) с синими стенами, полом из керамической плитки и серым полом
На фото: коридор среднего размера в стиле неоклассика (современная классика) с синими стенами, полом из керамической плитки и серым полом
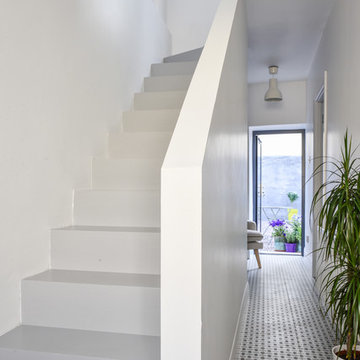
Kieran Ryan
Идея дизайна: маленький коридор в современном стиле с белыми стенами, полом из керамической плитки и серым полом для на участке и в саду
Идея дизайна: маленький коридор в современном стиле с белыми стенами, полом из керамической плитки и серым полом для на участке и в саду
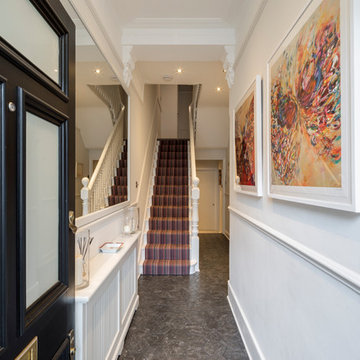
Artwork by Victoria Holkhan
Свежая идея для дизайна: коридор среднего размера в современном стиле с белыми стенами, полом из керамической плитки и черным полом - отличное фото интерьера
Свежая идея для дизайна: коридор среднего размера в современном стиле с белыми стенами, полом из керамической плитки и черным полом - отличное фото интерьера
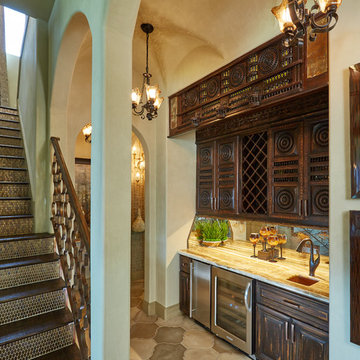
Пример оригинального дизайна: огромный коридор в средиземноморском стиле с бежевыми стенами и полом из керамической плитки
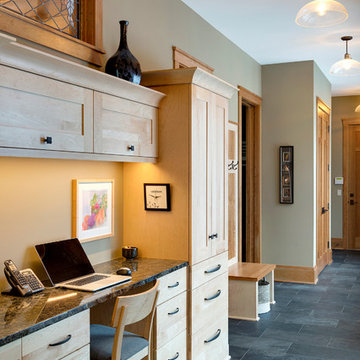
Design: RDS Architects | Photography: Spacecrafting Photography
Стильный дизайн: большой коридор в стиле неоклассика (современная классика) с серыми стенами и полом из керамической плитки - последний тренд
Стильный дизайн: большой коридор в стиле неоклассика (современная классика) с серыми стенами и полом из керамической плитки - последний тренд

In the early 50s, Herbert and Ruth Weiss attended a lecture by Bauhaus founder Walter Gropius hosted by MIT. They were fascinated by Gropius’ description of the ‘Five Fields’ community of 60 houses he and his firm, The Architect’s Collaborative (TAC), were designing in Lexington, MA. The Weiss’ fell in love with Gropius’ vision for a grouping of 60 modern houses to be arrayed around eight acres of common land that would include a community pool and playground. They soon had one of their own.The original, TAC-designed house was a single-slope design with a modest footprint of 800 square feet. Several years later, the Weiss’ commissioned modernist architect Henry Hoover to add a living room wing and new entry to the house. Hoover’s design included a wall of glass which opens to a charming pond carved into the outcropping of granite ledge.
After living in the house for 65 years, the Weiss’ sold the house to our client, who asked us to design a renovation that would respect the integrity of the vintage modern architecture. Our design focused on reorienting the kitchen, opening it up to the family room. The bedroom wing was redesigned to create a principal bedroom with en-suite bathroom. Interior finishes were edited to create a more fluid relationship between the original TAC home and Hoover’s addition. We worked closely with the builder, Patriot Custom Homes, to install Solar electric panels married to an efficient heat pump heating and cooling system. These updates integrate modern touches and high efficiency into a striking piece of architectural history.
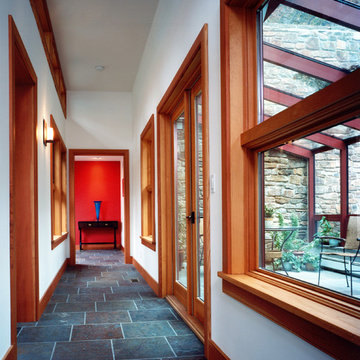
Идея дизайна: коридор в современном стиле с полом из сланца и белыми стенами
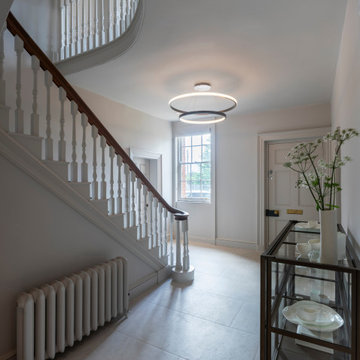
This is a very large Country Manor House that Llama Architects & Janey Butler Interiors were asked to completely redesign internally, extend the existing ground floor, install a comprehensive M&E package that included, new boilers, underfloor heating, AC, alarm, cctv and fully integrated Crestron AV System which allows a central control for the complex M&E and security systems.
This Phase of this project involved renovating the front part of this large Manor House, which these photographs reflect included the fabulous original front door, entrance hallway, refurbishment of the original staircase, and create a beautiful elegant first floor landing area.

На фото: большой коридор в современном стиле с белыми стенами, полом из керамической плитки и серым полом с
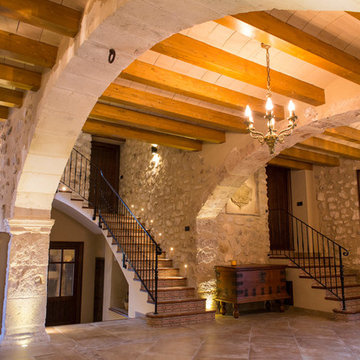
Ébano arquitectura de interiores restaura esta antigua masía recuperando los muros de piedra natural donde sea posible y conservando el aspecto rústico en las partes nuevas.

На фото: коридор среднего размера в стиле неоклассика (современная классика) с серыми стенами, полом из керамической плитки и бежевым полом с
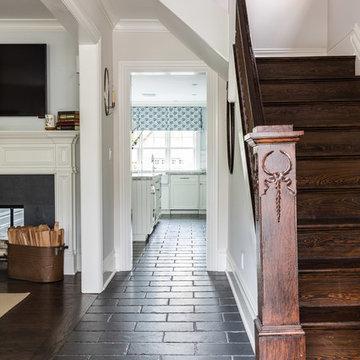
The black cleft-faced slate tile flooring in this thoughtfully renovated farmhouse provides continuity from the entry hall throughout the kitchen.
Свежая идея для дизайна: коридор среднего размера в стиле кантри с полом из сланца - отличное фото интерьера
Свежая идея для дизайна: коридор среднего размера в стиле кантри с полом из сланца - отличное фото интерьера
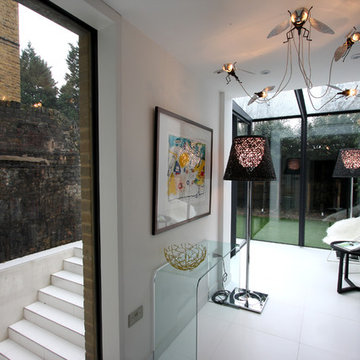
IQ Glass UK | Small Glass Box Extension in London
Стильный дизайн: маленький коридор в стиле модернизм с белыми стенами и полом из керамической плитки для на участке и в саду - последний тренд
Стильный дизайн: маленький коридор в стиле модернизм с белыми стенами и полом из керамической плитки для на участке и в саду - последний тренд

Tom Lee
Идея дизайна: большой коридор в стиле неоклассика (современная классика) с белыми стенами, полом из керамической плитки и разноцветным полом
Идея дизайна: большой коридор в стиле неоклассика (современная классика) с белыми стенами, полом из керамической плитки и разноцветным полом
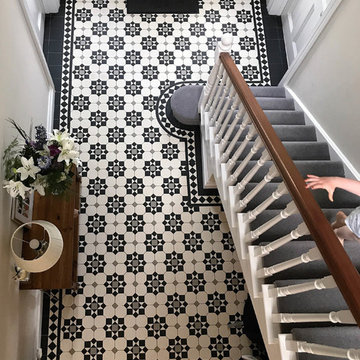
Gerard Lynch
Источник вдохновения для домашнего уюта: коридор в викторианском стиле с полом из керамической плитки и разноцветным полом
Источник вдохновения для домашнего уюта: коридор в викторианском стиле с полом из керамической плитки и разноцветным полом
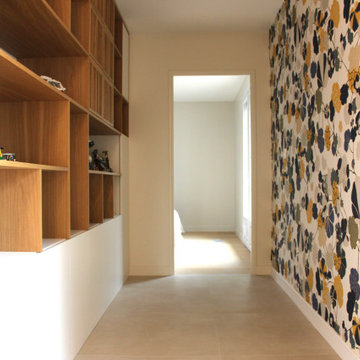
Пример оригинального дизайна: коридор среднего размера в современном стиле с белыми стенами, полом из керамической плитки, бежевым полом и обоями на стенах
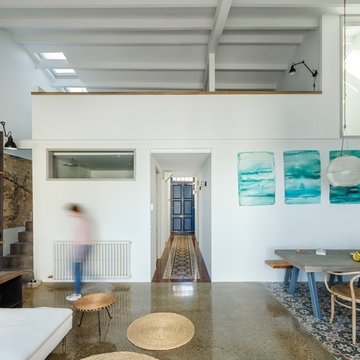
Marcela Grassi
На фото: коридор среднего размера в средиземноморском стиле с белыми стенами, полом из керамической плитки и разноцветным полом с
На фото: коридор среднего размера в средиземноморском стиле с белыми стенами, полом из керамической плитки и разноцветным полом с
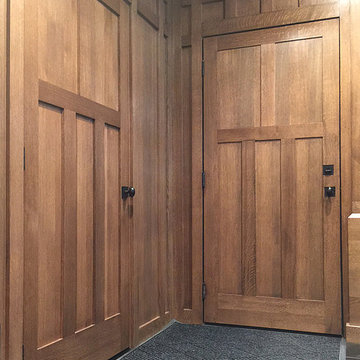
Door #HZ43
Solid wood Riftsawn White Oak doors
5-panel Craftsman
Flat panels
https://www.door.cc
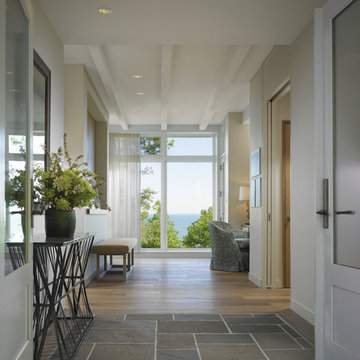
Architect: Celeste Robbins, Robbins Architecture Inc.
Photography By: Hedrich Blessing
“Simple and sophisticated interior and exterior that harmonizes with the site. Like the integration of the flat roof element into the main gabled form next to garage. It negotiates the line between traditional and modernist forms and details successfully.”
This single-family vacation home on the Michigan shoreline accomplished the balance of large, glass window walls with the quaint beach aesthetic found on the neighboring dunes. Drawing from the vernacular language of nearby beach porches, a composition of flat and gable roofs was designed. This blending of rooflines gave the ability to maintain the scale of a beach cottage without compromising the fullness of the lake views.
The result was a space that continuously displays views of Lake Michigan as you move throughout the home. From the front door to the upper bedroom suites, the home reminds you why you came to the water’s edge, and emphasizes the vastness of the lake view.
Marvin Windows helped frame the dramatic lake scene. The products met the performance needs of the challenging lake wind and sun. Marvin also fit within the budget, and the technical support made it easy to design everything from large fixed windows to motorized awnings in hard-to-reach locations.
Featuring:
Marvin Ultimate Awning Window
Marvin Ultimate Casement Window
Marvin Ultimate Swinging French Door
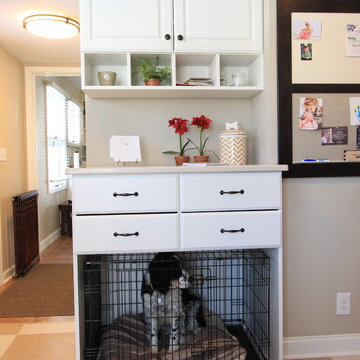
Samantha Grose
Свежая идея для дизайна: коридор среднего размера: освещение в классическом стиле с серыми стенами, полом из керамической плитки и бежевым полом - отличное фото интерьера
Свежая идея для дизайна: коридор среднего размера: освещение в классическом стиле с серыми стенами, полом из керамической плитки и бежевым полом - отличное фото интерьера
Коридор с полом из сланца и полом из керамической плитки – фото дизайна интерьера
8