Коридор с полом из сланца и полом из керамической плитки – фото дизайна интерьера
Сортировать:
Бюджет
Сортировать:Популярное за сегодня
121 - 140 из 4 451 фото
1 из 3
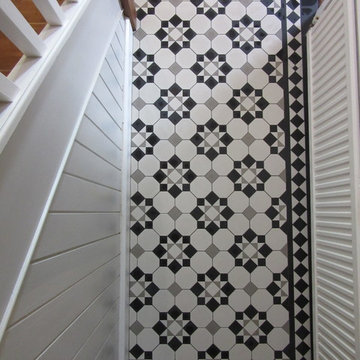
Ceramic mosaic tiles in hallway with staircase.
A traditional Victorian pattern in black white and pale grey.
Installed by Geometric Tiling.
Стильный дизайн: коридор в викторианском стиле с полом из керамической плитки - последний тренд
Стильный дизайн: коридор в викторианском стиле с полом из керамической плитки - последний тренд
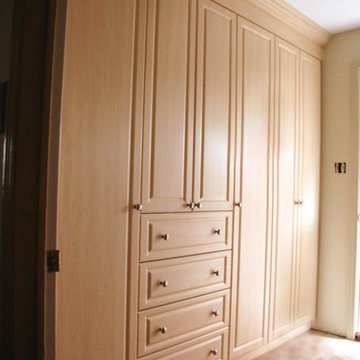
На фото: коридор среднего размера в классическом стиле с бежевыми стенами и полом из керамической плитки с
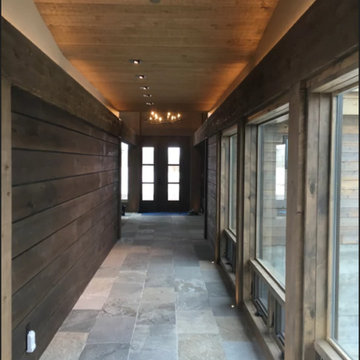
Home automation is an area of exponential technological growth and evolution. Properly executed lighting brings continuity, function and beauty to a living or working space. Whether it’s a small loft or a large business, light can completely change the ambiance of your home or office. Ambiance in Bozeman, MT offers residential and commercial customized lighting solutions and home automation that fits not only your lifestyle but offers decoration, safety and security. Whether you’re adding a room or looking to upgrade the current lighting in your home, we have the expertise necessary to exceed your lighting expectations.
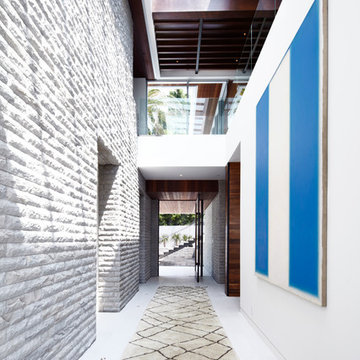
Источник вдохновения для домашнего уюта: огромный коридор в современном стиле с белыми стенами и полом из керамической плитки
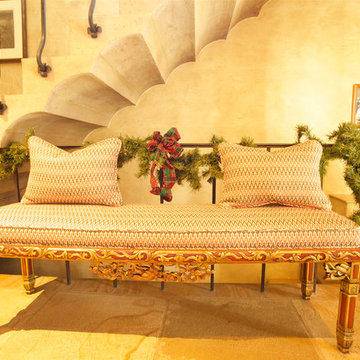
Идея дизайна: коридор среднего размера в классическом стиле с бежевыми стенами и полом из керамической плитки

The brief for this project involved a full house renovation, and extension to reconfigure the ground floor layout. To maximise the untapped potential and make the most out of the existing space for a busy family home.
When we spoke with the homeowner about their project, it was clear that for them, this wasn’t just about a renovation or extension. It was about creating a home that really worked for them and their lifestyle. We built in plenty of storage, a large dining area so they could entertain family and friends easily. And instead of treating each space as a box with no connections between them, we designed a space to create a seamless flow throughout.
A complete refurbishment and interior design project, for this bold and brave colourful client. The kitchen was designed and all finishes were specified to create a warm modern take on a classic kitchen. Layered lighting was used in all the rooms to create a moody atmosphere. We designed fitted seating in the dining area and bespoke joinery to complete the look. We created a light filled dining space extension full of personality, with black glazing to connect to the garden and outdoor living.
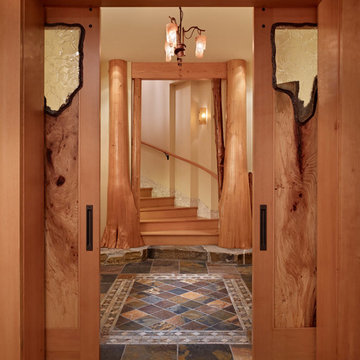
Источник вдохновения для домашнего уюта: огромный коридор в стиле рустика с бежевыми стенами и полом из сланца
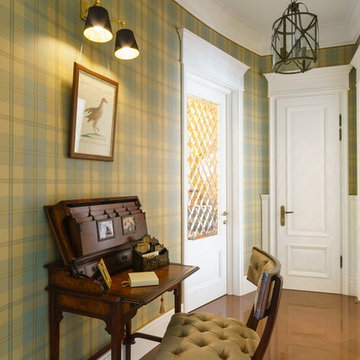
Denis Melnik
На фото: коридор среднего размера с зелеными стенами и полом из керамической плитки с
На фото: коридор среднего размера с зелеными стенами и полом из керамической плитки с
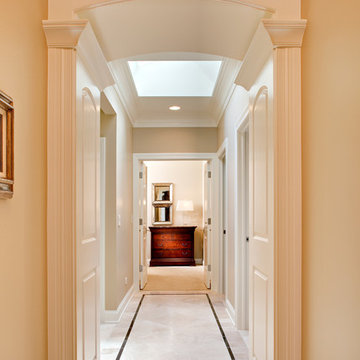
Bright Hallway with Detailed Tile Work
Источник вдохновения для домашнего уюта: большой коридор в классическом стиле с бежевыми стенами и полом из керамической плитки
Источник вдохновения для домашнего уюта: большой коридор в классическом стиле с бежевыми стенами и полом из керамической плитки
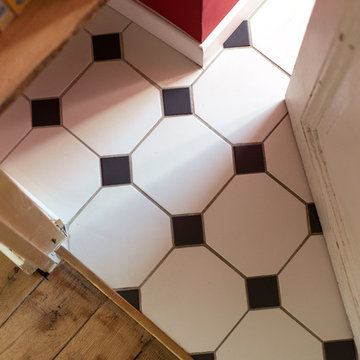
Le charme du Sud à Paris.
Un projet de rénovation assez atypique...car il a été mené par des étudiants architectes ! Notre cliente, qui travaille dans la mode, avait beaucoup de goût et s’est fortement impliquée dans le projet. Un résultat chiadé au charme méditerranéen.
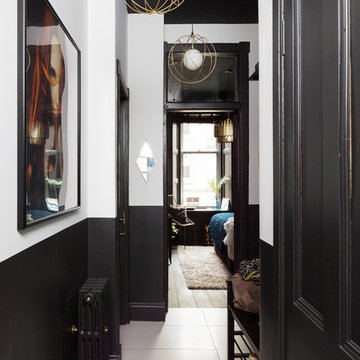
This small apartment hallway offers an welcome change from the traditional light spaces, this one uses monochrome paint to pack a punch and give a taste of what the rest of the flat has to offer.
Photo - Susie Lowe

Pequeño distribuidor de la vivienda, que da acceso a los dos dormitorios por puertas típicas del Cabanyal, restauradas. Espacio iluminado indirectamente a través de los ladrillos de vidrio traslucido del baño en suite.

Builder: Boone Construction
Photographer: M-Buck Studio
This lakefront farmhouse skillfully fits four bedrooms and three and a half bathrooms in this carefully planned open plan. The symmetrical front façade sets the tone by contrasting the earthy textures of shake and stone with a collection of crisp white trim that run throughout the home. Wrapping around the rear of this cottage is an expansive covered porch designed for entertaining and enjoying shaded Summer breezes. A pair of sliding doors allow the interior entertaining spaces to open up on the covered porch for a seamless indoor to outdoor transition.
The openness of this compact plan still manages to provide plenty of storage in the form of a separate butlers pantry off from the kitchen, and a lakeside mudroom. The living room is centrally located and connects the master quite to the home’s common spaces. The master suite is given spectacular vistas on three sides with direct access to the rear patio and features two separate closets and a private spa style bath to create a luxurious master suite. Upstairs, you will find three additional bedrooms, one of which a private bath. The other two bedrooms share a bath that thoughtfully provides privacy between the shower and vanity.
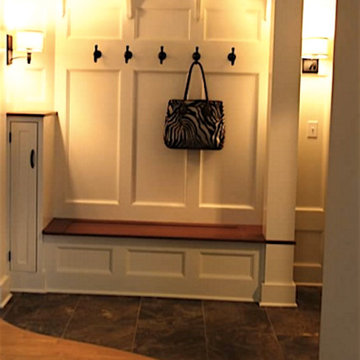
Идея дизайна: коридор среднего размера в классическом стиле с бежевыми стенами и полом из сланца
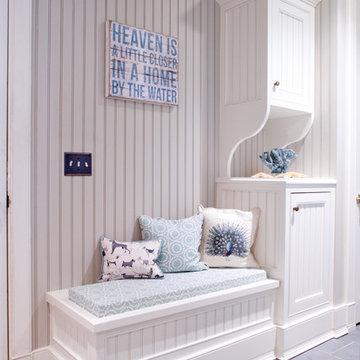
Стильный дизайн: коридор в морском стиле с полом из сланца - последний тренд
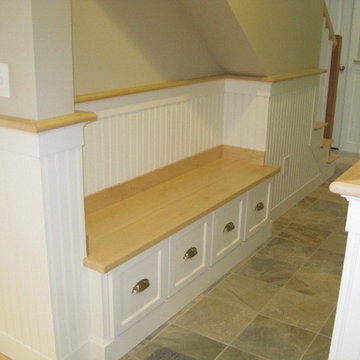
Идея дизайна: большой коридор в классическом стиле с белыми стенами, полом из керамической плитки и бежевым полом
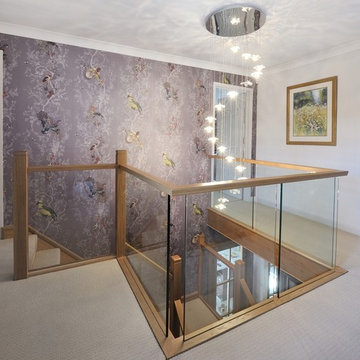
Beautiful glass staircase with patterned feature wallpaper and pendant light
Свежая идея для дизайна: большой коридор в классическом стиле с разноцветными стенами, полом из керамической плитки и белым полом - отличное фото интерьера
Свежая идея для дизайна: большой коридор в классическом стиле с разноцветными стенами, полом из керамической плитки и белым полом - отличное фото интерьера
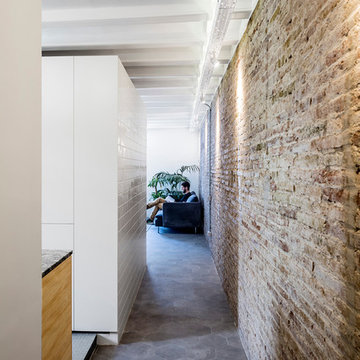
Adrià Goula
Стильный дизайн: коридор среднего размера в стиле лофт с коричневыми стенами и полом из керамической плитки - последний тренд
Стильный дизайн: коридор среднего размера в стиле лофт с коричневыми стенами и полом из керамической плитки - последний тренд
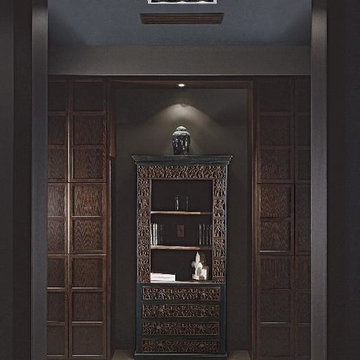
На фото: коридор среднего размера в современном стиле с коричневыми стенами, полом из керамической плитки и бежевым полом
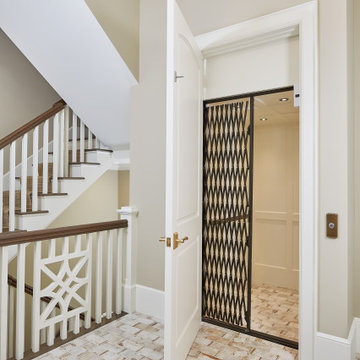
A view of the elevator.
Photo by Ashley Avila Photography
Пример оригинального дизайна: коридор с бежевыми стенами, полом из керамической плитки и бежевым полом
Пример оригинального дизайна: коридор с бежевыми стенами, полом из керамической плитки и бежевым полом
Коридор с полом из сланца и полом из керамической плитки – фото дизайна интерьера
7