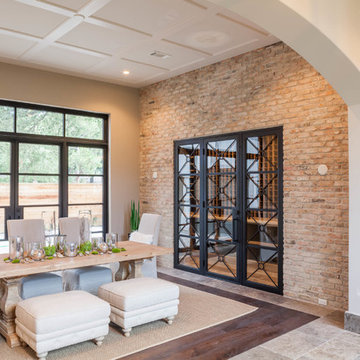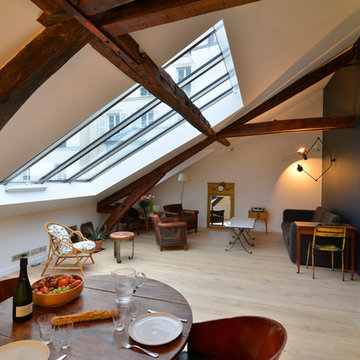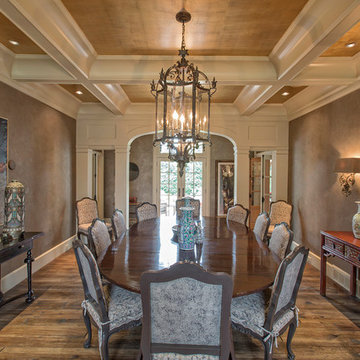Коричневая столовая – фото дизайна интерьера
Сортировать:
Бюджет
Сортировать:Популярное за сегодня
161 - 180 из 263 294 фото
1 из 2
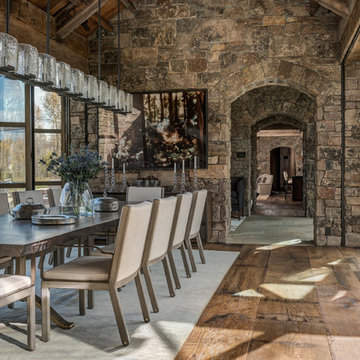
Photo Credit: JLF Architecture
На фото: большая гостиная-столовая в стиле рустика с коричневыми стенами и темным паркетным полом без камина
На фото: большая гостиная-столовая в стиле рустика с коричневыми стенами и темным паркетным полом без камина
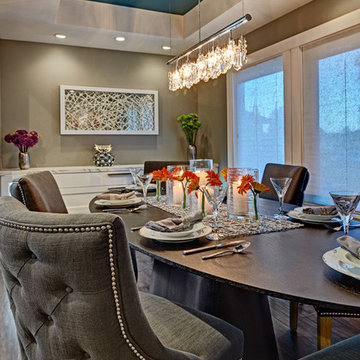
This home remodel is a celebration of curves and light. Starting from humble beginnings as a basic builder ranch style house, the design challenge was maximizing natural light throughout and providing the unique contemporary style the client’s craved.
The Entry offers a spectacular first impression and sets the tone with a large skylight and an illuminated curved wall covered in a wavy pattern Porcelanosa tile.
The chic entertaining kitchen was designed to celebrate a public lifestyle and plenty of entertaining. Celebrating height with a robust amount of interior architectural details, this dynamic kitchen still gives one that cozy feeling of home sweet home. The large “L” shaped island accommodates 7 for seating. Large pendants over the kitchen table and sink provide additional task lighting and whimsy. The Dekton “puzzle” countertop connection was designed to aid the transition between the two color countertops and is one of the homeowner’s favorite details. The built-in bistro table provides additional seating and flows easily into the Living Room.
A curved wall in the Living Room showcases a contemporary linear fireplace and tv which is tucked away in a niche. Placing the fireplace and furniture arrangement at an angle allowed for more natural walkway areas that communicated with the exterior doors and the kitchen working areas.
The dining room’s open plan is perfect for small groups and expands easily for larger events. Raising the ceiling created visual interest and bringing the pop of teal from the Kitchen cabinets ties the space together. A built-in buffet provides ample storage and display.
The Sitting Room (also called the Piano room for its previous life as such) is adjacent to the Kitchen and allows for easy conversation between chef and guests. It captures the homeowner’s chic sense of style and joie de vivre.
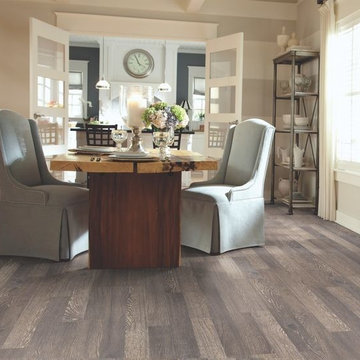
Стильный дизайн: отдельная столовая среднего размера в современном стиле с белыми стенами, полом из винила и коричневым полом без камина - последний тренд
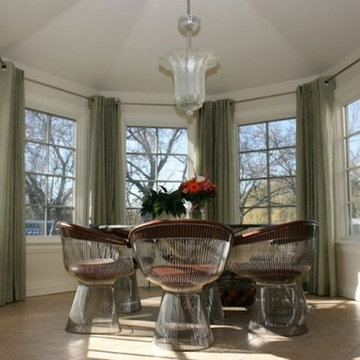
Источник вдохновения для домашнего уюта: маленькая отдельная столовая в классическом стиле с белыми стенами и полом из керамогранита без камина для на участке и в саду
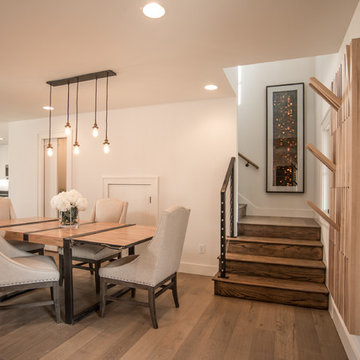
Joe Wittkop Photography
Стильный дизайн: маленькая кухня-столовая в стиле неоклассика (современная классика) с белыми стенами и светлым паркетным полом для на участке и в саду - последний тренд
Стильный дизайн: маленькая кухня-столовая в стиле неоклассика (современная классика) с белыми стенами и светлым паркетным полом для на участке и в саду - последний тренд
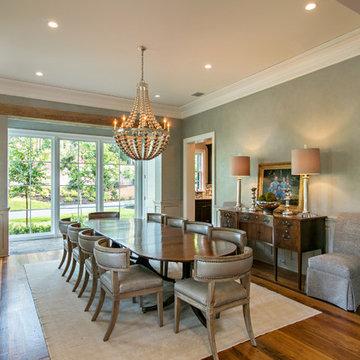
Photography by Mary Ann Elston
Источник вдохновения для домашнего уюта: столовая в классическом стиле
Источник вдохновения для домашнего уюта: столовая в классическом стиле
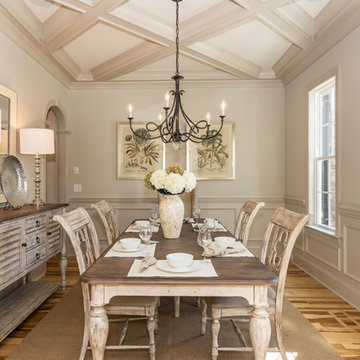
На фото: отдельная столовая среднего размера в классическом стиле с светлым паркетным полом и бежевыми стенами
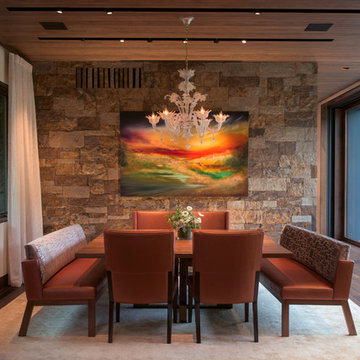
This expansive 10,000 square foot residence has the ultimate in quality, detail, and design. The mountain contemporary residence features copper, stone, and European reclaimed wood on the exterior. Highlights include a 24 foot Weiland glass door, floating steel stairs with a glass railing, double A match grain cabinets, and a comprehensive fully automated control system. An indoor basketball court, gym, swimming pool, and multiple outdoor fire pits make this home perfect for entertaining. Photo: Ric Stovall
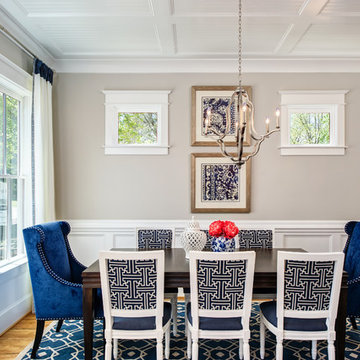
Идея дизайна: отдельная столовая среднего размера в стиле неоклассика (современная классика) с бежевыми стенами

Laura McNutt
Стильный дизайн: отдельная столовая среднего размера в стиле кантри с черными стенами, светлым паркетным полом и коричневым полом без камина - последний тренд
Стильный дизайн: отдельная столовая среднего размера в стиле кантри с черными стенами, светлым паркетным полом и коричневым полом без камина - последний тренд
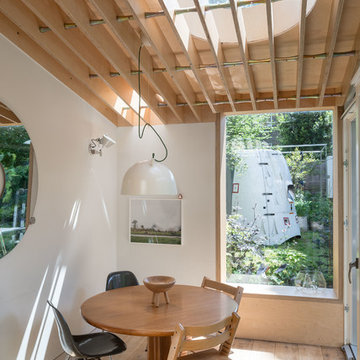
This beautiful kitchen extension has a plywood timber ribbed ceiling that allows the light to seep down through the structure creating wonderful shapes to a magical effect.
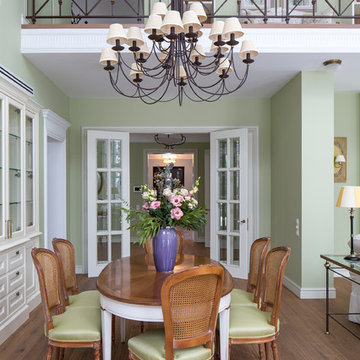
Евгений Кулибаба
На фото: гостиная-столовая в классическом стиле с зелеными стенами и паркетным полом среднего тона с
На фото: гостиная-столовая в классическом стиле с зелеными стенами и паркетным полом среднего тона с
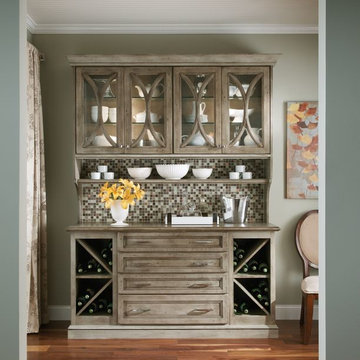
На фото: столовая в классическом стиле с зелеными стенами и паркетным полом среднего тона
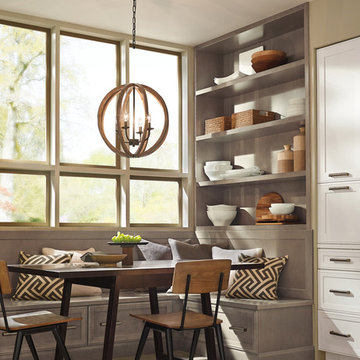
Идея дизайна: маленькая столовая в стиле неоклассика (современная классика) с бежевыми стенами и светлым паркетным полом для на участке и в саду
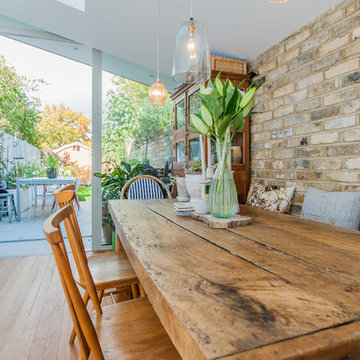
Overview
Simple extension in Twickenham.
The Brief
The primary aim of this project was to create a space to cook and eat in while repositioning the ground floor bathroom.
Our Solution
The clients blend of vintage and crisp modern architecture meant the scheme could be a little industrial in its aesthetic. We have combined several key features – An oversized rooflight to flood the kitchen with sun; a feature pivot door to the garden and a simple wrapped zinc roof. With the clients fantastic garden to look onto and a reclaimed gym floor to add a bit of reclaimed chic, this has created some striking, crisp architecture.
Category
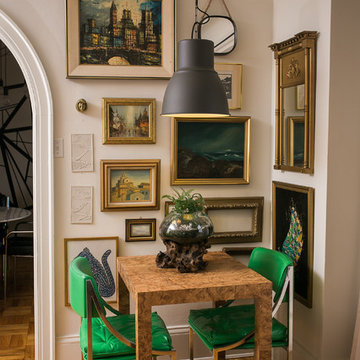
An area to create a spot for the kiddos to eat their breakfast in the morning was outfitted with a inexpensive pendant light and burlwood table with mid century chrome and green pleather chairs. Finding all of the vintage artwork was more fun then work exploring thrift shops, auctions and garage sales. Also makes for great extra seating when guests arrive for the holidays.
-jaziphotography

藤田
На фото: маленькая кухня-столовая в восточном стиле с светлым паркетным полом и бежевыми стенами без камина для на участке и в саду
На фото: маленькая кухня-столовая в восточном стиле с светлым паркетным полом и бежевыми стенами без камина для на участке и в саду
Коричневая столовая – фото дизайна интерьера
9
