Коричневая столовая с красным полом – фото дизайна интерьера
Сортировать:
Бюджет
Сортировать:Популярное за сегодня
1 - 20 из 117 фото
1 из 3
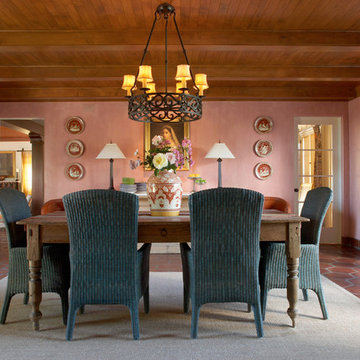
Стильный дизайн: большая отдельная столовая в средиземноморском стиле с розовыми стенами, полом из терракотовой плитки и красным полом без камина - последний тренд
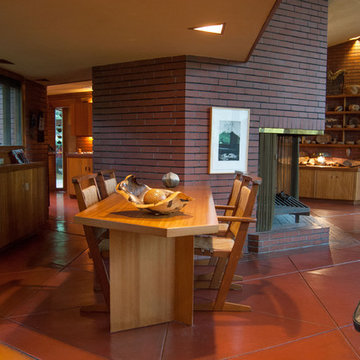
Adrienne DeRosa © 2012 Houzz
Пример оригинального дизайна: столовая в стиле модернизм с фасадом камина из кирпича и красным полом
Пример оригинального дизайна: столовая в стиле модернизм с фасадом камина из кирпича и красным полом
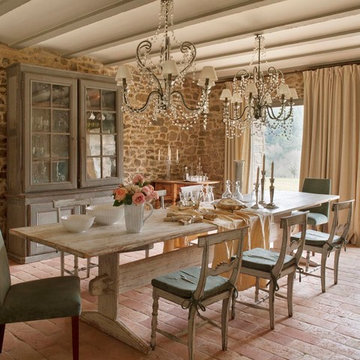
На фото: большая гостиная-столовая в стиле рустика с полом из терракотовой плитки и красным полом с
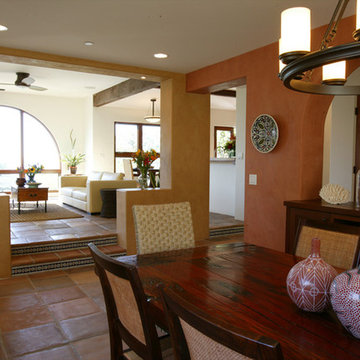
Interesting openings between rooms create a defined, yet open plan, which capitalizes on the home's compelling views and carefully crafted spatial relationships.
Aidin Mariscal www.immagineint.com
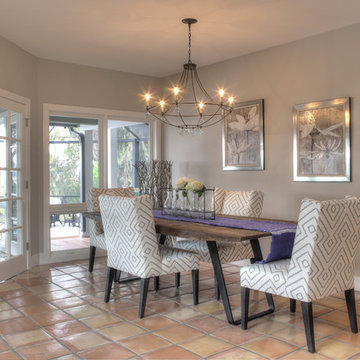
David Burghardt
Источник вдохновения для домашнего уюта: гостиная-столовая среднего размера в морском стиле с серыми стенами, полом из терракотовой плитки и красным полом без камина
Источник вдохновения для домашнего уюта: гостиная-столовая среднего размера в морском стиле с серыми стенами, полом из терракотовой плитки и красным полом без камина

We refurbished this dining room, replacing the old 1930's tiled fireplace surround with this rather beautiful sandstone bolection fire surround. The challenge in the room was working with the existing pieces that the client wished to keep such as the rustic oak china cabinet in the fireplace alcove and the matching nest of tables and making it work with the newer pieces specified for the sapce.
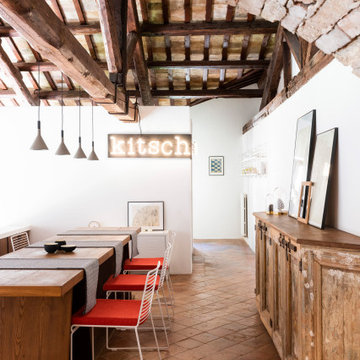
Foto: Federico Villa Studio
Свежая идея для дизайна: огромная гостиная-столовая в средиземноморском стиле с белыми стенами, балками на потолке, полом из терракотовой плитки и красным полом - отличное фото интерьера
Свежая идея для дизайна: огромная гостиная-столовая в средиземноморском стиле с белыми стенами, балками на потолке, полом из терракотовой плитки и красным полом - отличное фото интерьера

The client’s coastal New England roots inspired this Shingle style design for a lakefront lot. With a background in interior design, her ideas strongly influenced the process, presenting both challenge and reward in executing her exact vision. Vintage coastal style grounds a thoroughly modern open floor plan, designed to house a busy family with three active children. A primary focus was the kitchen, and more importantly, the butler’s pantry tucked behind it. Flowing logically from the garage entry and mudroom, and with two access points from the main kitchen, it fulfills the utilitarian functions of storage and prep, leaving the main kitchen free to shine as an integral part of the open living area.
An ARDA for Custom Home Design goes to
Royal Oaks Design
Designer: Kieran Liebl
From: Oakdale, Minnesota
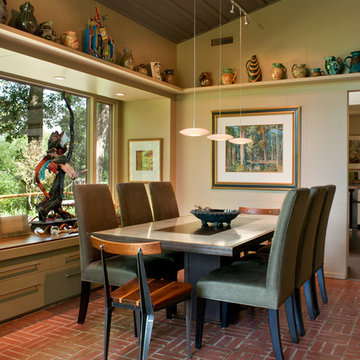
This mid-century mountain modern home was originally designed in the early 1950s. The house has ample windows that provide dramatic views of the adjacent lake and surrounding woods. The current owners wanted to only enhance the home subtly, not alter its original character. The majority of exterior and interior materials were preserved, while the plan was updated with an enhanced kitchen and master suite. Added daylight to the kitchen was provided by the installation of a new operable skylight. New large format porcelain tile and walnut cabinets in the master suite provided a counterpoint to the primarily painted interior with brick floors.
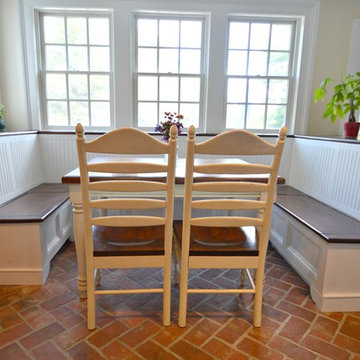
На фото: кухня-столовая среднего размера в стиле кантри с белыми стенами, кирпичным полом и красным полом
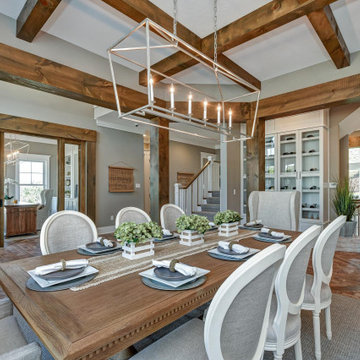
Пример оригинального дизайна: большая столовая в классическом стиле с бежевыми стенами и красным полом
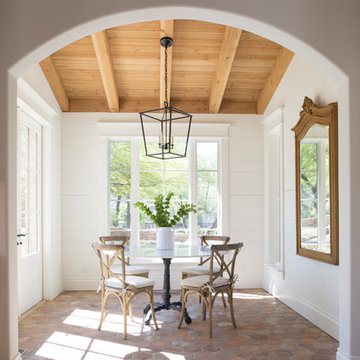
Brian Goddard
Идея дизайна: отдельная столовая в стиле кантри с белыми стенами, полом из терракотовой плитки и красным полом без камина
Идея дизайна: отдельная столовая в стиле кантри с белыми стенами, полом из терракотовой плитки и красным полом без камина
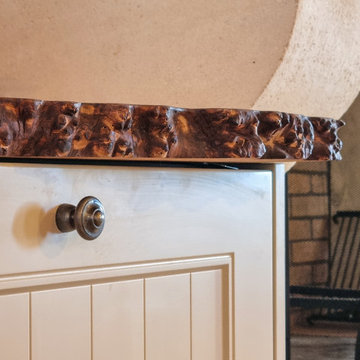
Détail du plan de travail en ormeau galeux massif. La rive du plateau n'a pas été rectifiée révélant ainsi tout le relief de l'aubier.
На фото: отдельная столовая среднего размера в стиле кантри с бежевыми стенами, полом из терракотовой плитки, стандартным камином, фасадом камина из каменной кладки, красным полом и балками на потолке с
На фото: отдельная столовая среднего размера в стиле кантри с бежевыми стенами, полом из терракотовой плитки, стандартным камином, фасадом камина из каменной кладки, красным полом и балками на потолке с

Sala da pranzo accanto alla cucina con pareti facciavista
Источник вдохновения для домашнего уюта: большая гостиная-столовая в средиземноморском стиле с желтыми стенами, кирпичным полом, красным полом и сводчатым потолком
Источник вдохновения для домашнего уюта: большая гостиная-столовая в средиземноморском стиле с желтыми стенами, кирпичным полом, красным полом и сводчатым потолком
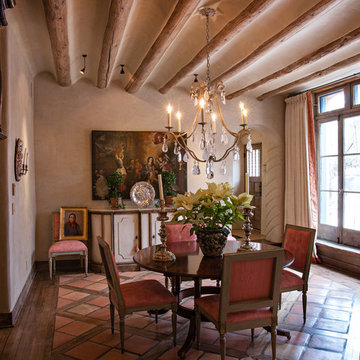
На фото: отдельная столовая среднего размера в средиземноморском стиле с бежевыми стенами, полом из терракотовой плитки и красным полом без камина
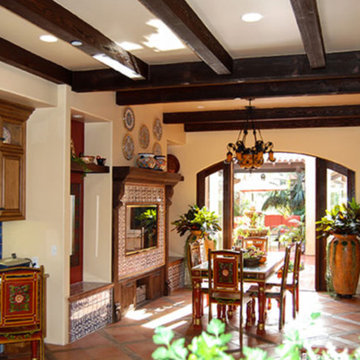
Стильный дизайн: отдельная столовая среднего размера в средиземноморском стиле с бежевыми стенами, полом из керамической плитки, красным полом, стандартным камином и фасадом камина из плитки - последний тренд
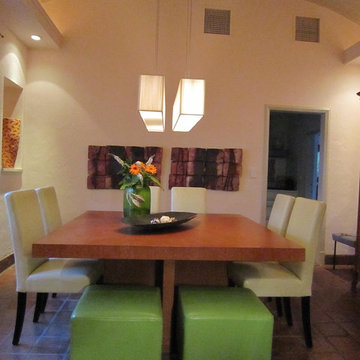
Пример оригинального дизайна: столовая среднего размера в современном стиле с бежевыми стенами, полом из терракотовой плитки и красным полом без камина
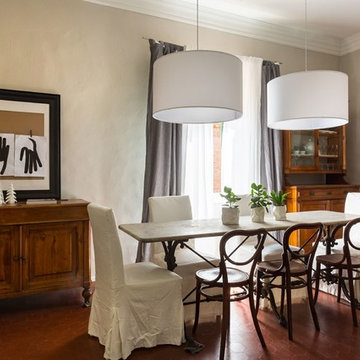
Ph: Roberta De Palo
На фото: столовая в классическом стиле с бежевыми стенами, красным полом и полом из терракотовой плитки с
На фото: столовая в классическом стиле с бежевыми стенами, красным полом и полом из терракотовой плитки с
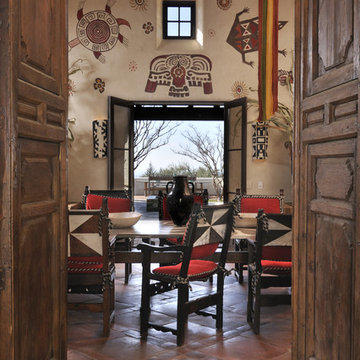
New spanish-hacienda style residence in La Honda, California.
Bernardo Grijalva Photography
Идея дизайна: столовая в стиле фьюжн с бежевыми стенами, полом из терракотовой плитки и красным полом
Идея дизайна: столовая в стиле фьюжн с бежевыми стенами, полом из терракотовой плитки и красным полом
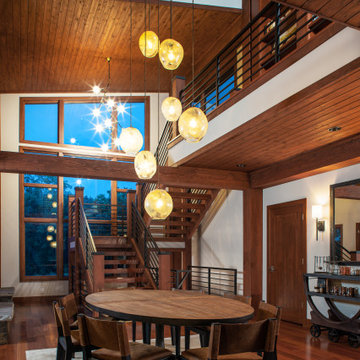
Open dining room with large glass light fixture. Wood ceilings and floor with stairs in the distance.
На фото: кухня-столовая среднего размера в стиле рустика с паркетным полом среднего тона, стандартным камином, фасадом камина из камня, красным полом и деревянным потолком с
На фото: кухня-столовая среднего размера в стиле рустика с паркетным полом среднего тона, стандартным камином, фасадом камина из камня, красным полом и деревянным потолком с
Коричневая столовая с красным полом – фото дизайна интерьера
1