Коричневая столовая с фасадом камина из бетона – фото дизайна интерьера
Сортировать:
Бюджет
Сортировать:Популярное за сегодня
1 - 20 из 248 фото

Dining rooms don't have to be overly formal and stuffy. We especially love the custom credenza and the Sarus Mobile
©David Lauer Photography
Пример оригинального дизайна: кухня-столовая среднего размера в стиле рустика с белыми стенами, паркетным полом среднего тона, стандартным камином и фасадом камина из бетона
Пример оригинального дизайна: кухня-столовая среднего размера в стиле рустика с белыми стенами, паркетным полом среднего тона, стандартным камином и фасадом камина из бетона
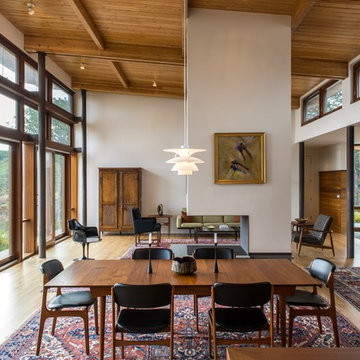
Peter Vanderwarker
Стильный дизайн: гостиная-столовая среднего размера в стиле ретро с белыми стенами, светлым паркетным полом, двусторонним камином, фасадом камина из бетона и коричневым полом - последний тренд
Стильный дизайн: гостиная-столовая среднего размера в стиле ретро с белыми стенами, светлым паркетным полом, двусторонним камином, фасадом камина из бетона и коричневым полом - последний тренд
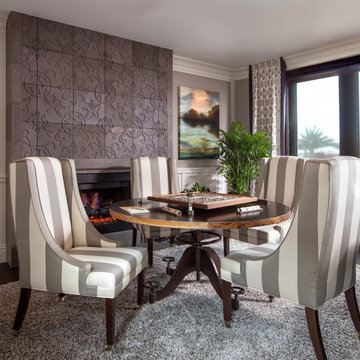
This is the perfect game room for a family, the concrete stamped stone fireplace offers personalized details and adds visual interest to this warm space.
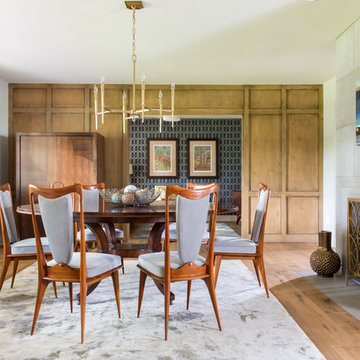
Photography: Michael Hunter
Стильный дизайн: большая отдельная столовая в стиле ретро с стандартным камином, серыми стенами, паркетным полом среднего тона и фасадом камина из бетона - последний тренд
Стильный дизайн: большая отдельная столовая в стиле ретро с стандартным камином, серыми стенами, паркетным полом среднего тона и фасадом камина из бетона - последний тренд

The interior of the home is immediately welcoming with the anterior of the home clad in full-height windows, beckoning you into the home with views and light. The open floor plan leads you into the family room, adjoined by the dining room and in-line kitchen. A balcony is immediately off the dining area, providing a quick escape to the outdoor refuge of Whitefish. Glo’s A5 double pane windows were used to create breathtaking views that are the crown jewels of the home’s design. Furthermore, the full height curtain wall windows and 12’ lift and slide doors provide views as well as thermal performance. The argon-filled glazing, multiple air seals, and larger thermal break make these aluminum windows durable and long-lasting.
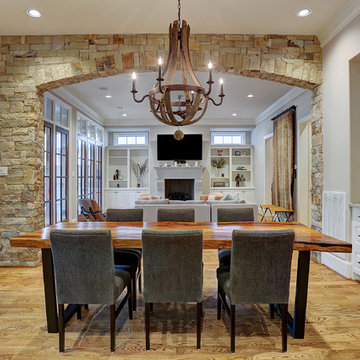
Стильный дизайн: гостиная-столовая в классическом стиле с бежевыми стенами, светлым паркетным полом, стандартным камином, фасадом камина из бетона и коричневым полом - последний тренд

Dining Room / 3-Season Porch
На фото: гостиная-столовая среднего размера в стиле рустика с коричневыми стенами, паркетным полом среднего тона, двусторонним камином, фасадом камина из бетона и серым полом с
На фото: гостиная-столовая среднего размера в стиле рустика с коричневыми стенами, паркетным полом среднего тона, двусторонним камином, фасадом камина из бетона и серым полом с

На фото: большая гостиная-столовая в скандинавском стиле с белыми стенами, бетонным полом, печью-буржуйкой, фасадом камина из бетона, белым полом и деревянным потолком

Стильный дизайн: отдельная столовая среднего размера в классическом стиле с коричневыми стенами, темным паркетным полом, стандартным камином, фасадом камина из бетона и коричневым полом - последний тренд
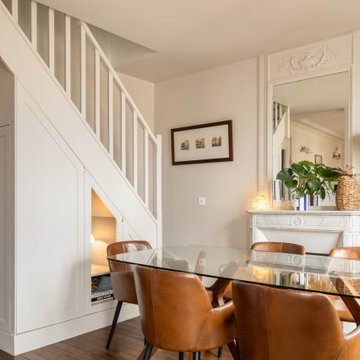
Style : campagne chic avec des touches de modernité
На фото: гостиная-столовая среднего размера в скандинавском стиле с белыми стенами, темным паркетным полом, стандартным камином и фасадом камина из бетона
На фото: гостиная-столовая среднего размера в скандинавском стиле с белыми стенами, темным паркетным полом, стандартным камином и фасадом камина из бетона

На фото: большая гостиная-столовая в стиле рустика с бежевыми стенами, паркетным полом среднего тона, двусторонним камином и фасадом камина из бетона с
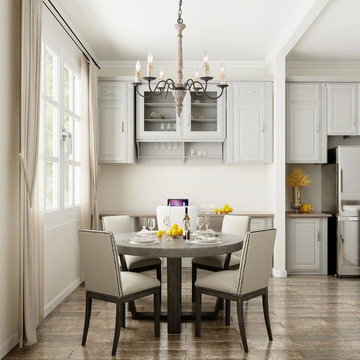
farmhouse dining room
На фото: маленькая кухня-столовая в стиле кантри с белыми стенами, кирпичным полом, фасадом камина из бетона и коричневым полом для на участке и в саду с
На фото: маленькая кухня-столовая в стиле кантри с белыми стенами, кирпичным полом, фасадом камина из бетона и коричневым полом для на участке и в саду с

Herbert Stolz, Regensburg
Пример оригинального дизайна: большая кухня-столовая в современном стиле с белыми стенами, бетонным полом, двусторонним камином, фасадом камина из бетона и серым полом
Пример оригинального дизайна: большая кухня-столовая в современном стиле с белыми стенами, бетонным полом, двусторонним камином, фасадом камина из бетона и серым полом
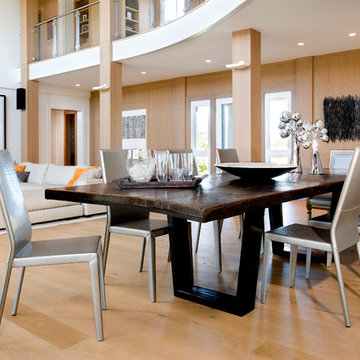
modern legs were customized for a more contemporary look blending this antique refectory table with the rest of the furniture .
Shelly Harrison Photography

Handcut french parquet floors, installed, sanded wirebrushed and oiled with hardwax oil
Идея дизайна: гостиная-столовая среднего размера в викторианском стиле с серебряными стенами, темным паркетным полом, стандартным камином, фасадом камина из бетона, коричневым полом, многоуровневым потолком и панелями на части стены
Идея дизайна: гостиная-столовая среднего размера в викторианском стиле с серебряными стенами, темным паркетным полом, стандартным камином, фасадом камина из бетона, коричневым полом, многоуровневым потолком и панелями на части стены

The palette of materials is intentionally reductive, limited to concrete, wood, and zinc. The use of concrete, wood, and dull metal is straightforward in its honest expression of material, as well as, practical in its durability.
Phillip Spears Photographer

Свежая идея для дизайна: огромная гостиная-столовая в стиле рустика с паркетным полом среднего тона, подвесным камином, фасадом камина из бетона и деревянным потолком - отличное фото интерьера
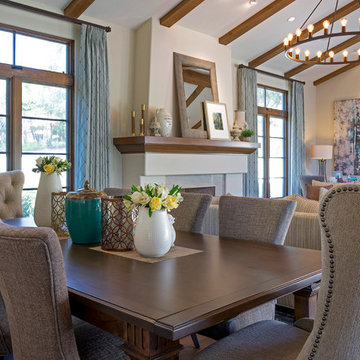
Warm, sandy woods, espresso tones, and light plush fabrics come together exquisitely in this open and bright living room. Our goal was to give our clients a luxurious but relaxed style which is why we introduced light earth tones and pale blues.
Clean lines and symmetry are the fundamental elements of this design, so it was important to add in the right amount of texture. With the right textiles, warm organic elements, and artisanal lighting and decor, we created the home of our client's dreams.
Project designed by Courtney Thomas Design in La Cañada. Serving Pasadena, Glendale, Monrovia, San Marino, Sierra Madre, South Pasadena, and Altadena.
For more about Courtney Thomas Design, click here: https://www.courtneythomasdesign.com/
To learn more about this project, click here: https://www.courtneythomasdesign.com/portfolio/la-canada-blvd-house/

Perched on a bluff overlooking Block Island Sound, the property is a flag lot at the edge of a new subdivision, bordered on three sides by water, wetlands, and woods. The client asked us to design a house with a minimal impact on the pristine landscape, maximum exposure to the views and all the amenities of a year round vacation home.
The basic requirements of each space were considered integrally with the effects of sunlight, breezes and views. The house was conceived as a lens, continually framing and magnifying the subtle changes in the surrounding environment.

大自然に囲まれた薪ストーブが似合うおしゃれな平屋。ダイニングテーブルは丸テーブルとし、家族で仲良く食事ができるようにしました。背面には大きな腰窓を連続で配置して、新城の美しい山々を眺められるようにしています。
Стильный дизайн: большая гостиная-столовая в скандинавском стиле с печью-буржуйкой, фасадом камина из бетона, белыми стенами, паркетным полом среднего тона, коричневым полом, деревянным потолком и обоями на стенах - последний тренд
Стильный дизайн: большая гостиная-столовая в скандинавском стиле с печью-буржуйкой, фасадом камина из бетона, белыми стенами, паркетным полом среднего тона, коричневым полом, деревянным потолком и обоями на стенах - последний тренд
Коричневая столовая с фасадом камина из бетона – фото дизайна интерьера
1