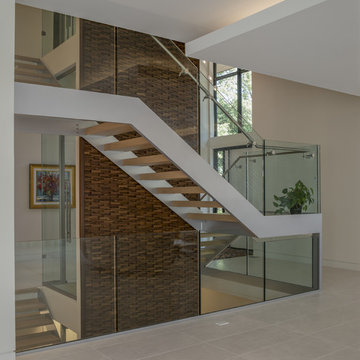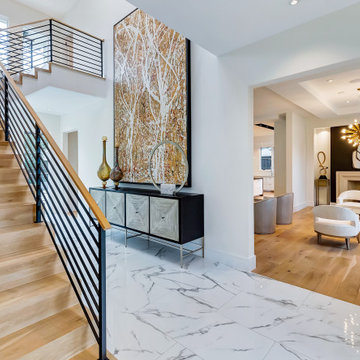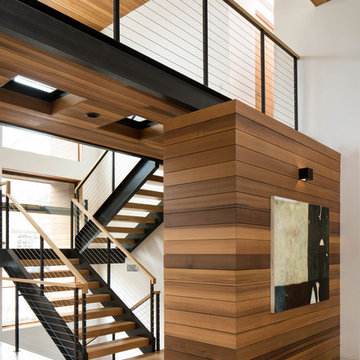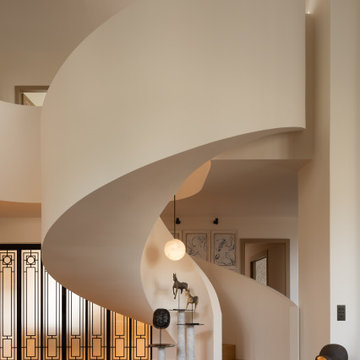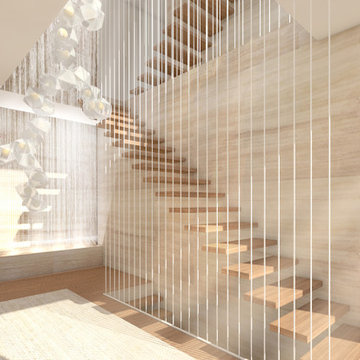Коричневая лестница в стиле модернизм – фото дизайна интерьера
Сортировать:
Бюджет
Сортировать:Популярное за сегодня
141 - 160 из 19 861 фото
1 из 3
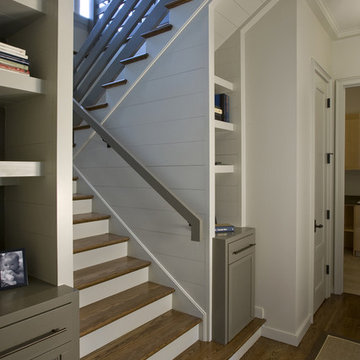
Идея дизайна: большая п-образная лестница в стиле модернизм с деревянными ступенями, крашенными деревянными подступенками и металлическими перилами
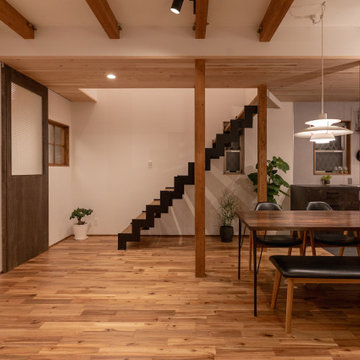
Стильный дизайн: лестница на больцах в стиле модернизм с деревянными ступенями и обоями на стенах - последний тренд
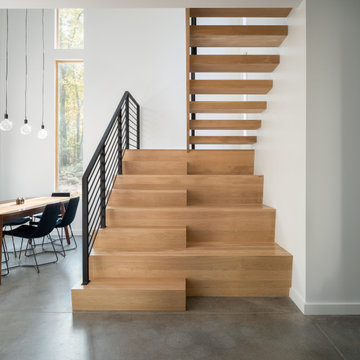
Свежая идея для дизайна: деревянная лестница в стиле модернизм с металлическими перилами - отличное фото интерьера
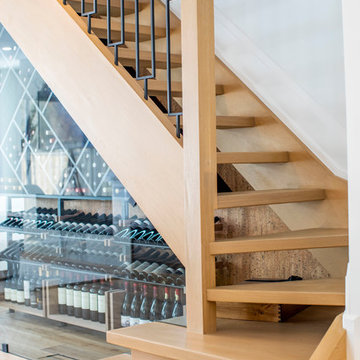
Идея дизайна: угловая лестница среднего размера в стиле модернизм с деревянными ступенями и металлическими перилами без подступенок
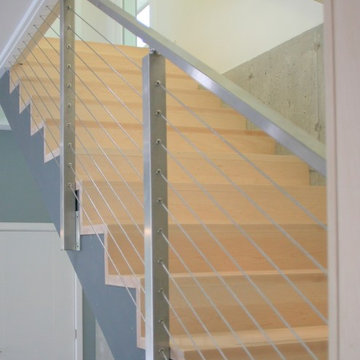
Custom Maple stair treads by Hull Forest Products to match the client's wood flooring. Always made in the USA. 1-800-928-9602. www.hullforest.com. Photo by D.H.Copeland Builders.
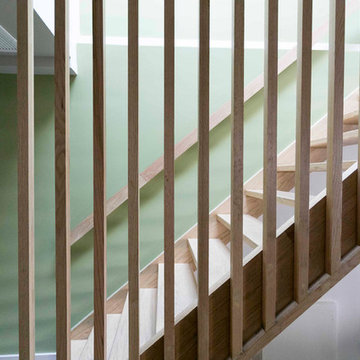
Wood straight-run staircase with open risers. Wood side railing.
На фото: прямая лестница среднего размера в стиле модернизм с деревянными ступенями и деревянными перилами без подступенок с
На фото: прямая лестница среднего размера в стиле модернизм с деревянными ступенями и деревянными перилами без подступенок с
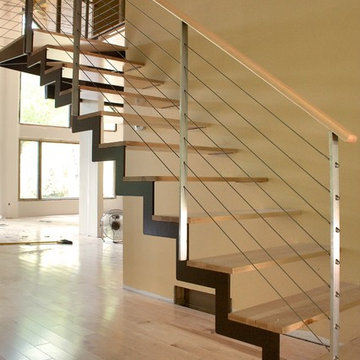
Custom staircase designed by David Greene of Iron & Wire LLC.
Источник вдохновения для домашнего уюта: маленькая угловая лестница в стиле модернизм с деревянными ступенями без подступенок для на участке и в саду
Источник вдохновения для домашнего уюта: маленькая угловая лестница в стиле модернизм с деревянными ступенями без подступенок для на участке и в саду
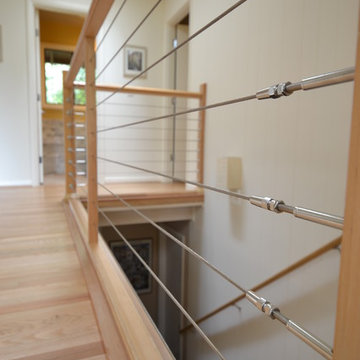
SLS Custom Homes broke ground on this 4000 square foot home in Sherwood, Oregon nestled on 20 acres in the fall of 2011. Honoring the client’s tastes and preferences, our interior design infused a refined rustic lodge with hints of Asian style. We worked with the client covering every interior and exterior inch of the home. Our design included custom great room trusses and corbels, a grand arched stairway, space planning for a hidden bookcase in the den, a custom designed grand lodge fireplace, and custom tile mosaics and millwork throughout the home.
For more about Angela Todd Studios, click here: https://www.angelatoddstudios.com/

Project for austec Shamir building. www.austec-shamir.co.il , architects :studio arcasa
Свежая идея для дизайна: лестница на больцах в стиле модернизм - отличное фото интерьера
Свежая идея для дизайна: лестница на больцах в стиле модернизм - отличное фото интерьера
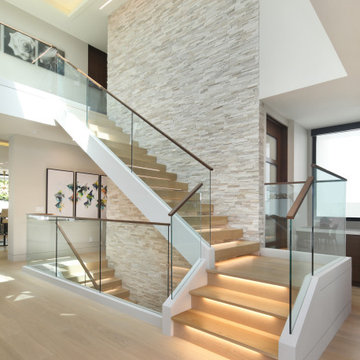
На фото: большая лестница на больцах в стиле модернизм с деревянными ступенями и стеклянными перилами
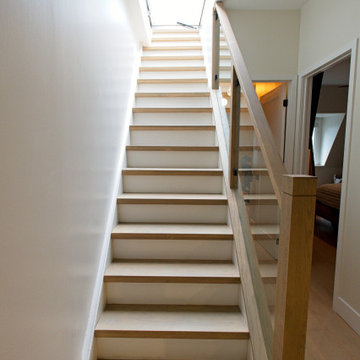
Custom staircase retread, stained to match the new light flooring. Glass railing with square railing profile and black hardware
Источник вдохновения для домашнего уюта: прямая лестница среднего размера в стиле модернизм с крашенными деревянными ступенями, крашенными деревянными подступенками и стеклянными перилами
Источник вдохновения для домашнего уюта: прямая лестница среднего размера в стиле модернизм с крашенными деревянными ступенями, крашенными деревянными подступенками и стеклянными перилами

This modern waterfront home was built for today’s contemporary lifestyle with the comfort of a family cottage. Walloon Lake Residence is a stunning three-story waterfront home with beautiful proportions and extreme attention to detail to give both timelessness and character. Horizontal wood siding wraps the perimeter and is broken up by floor-to-ceiling windows and moments of natural stone veneer.
The exterior features graceful stone pillars and a glass door entrance that lead into a large living room, dining room, home bar, and kitchen perfect for entertaining. With walls of large windows throughout, the design makes the most of the lakefront views. A large screened porch and expansive platform patio provide space for lounging and grilling.
Inside, the wooden slat decorative ceiling in the living room draws your eye upwards. The linear fireplace surround and hearth are the focal point on the main level. The home bar serves as a gathering place between the living room and kitchen. A large island with seating for five anchors the open concept kitchen and dining room. The strikingly modern range hood and custom slab kitchen cabinets elevate the design.
The floating staircase in the foyer acts as an accent element. A spacious master suite is situated on the upper level. Featuring large windows, a tray ceiling, double vanity, and a walk-in closet. The large walkout basement hosts another wet bar for entertaining with modern island pendant lighting.
Walloon Lake is located within the Little Traverse Bay Watershed and empties into Lake Michigan. It is considered an outstanding ecological, aesthetic, and recreational resource. The lake itself is unique in its shape, with three “arms” and two “shores” as well as a “foot” where the downtown village exists. Walloon Lake is a thriving northern Michigan small town with tons of character and energy, from snowmobiling and ice fishing in the winter to morel hunting and hiking in the spring, boating and golfing in the summer, and wine tasting and color touring in the fall.
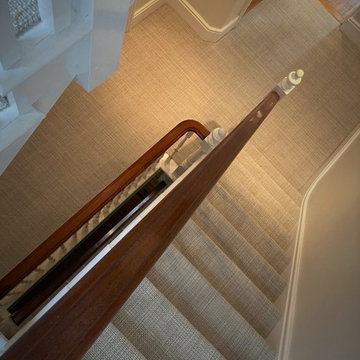
RIVIERA
- Capri range
- Wool
- Natural Cotton (colour)
- Spring Bond underlay
- First & second floor landings/stairs in Hitchin
Image 10/15
Идея дизайна: большая лестница в стиле модернизм с ковровыми подступенками и деревянными перилами
Идея дизайна: большая лестница в стиле модернизм с ковровыми подступенками и деревянными перилами
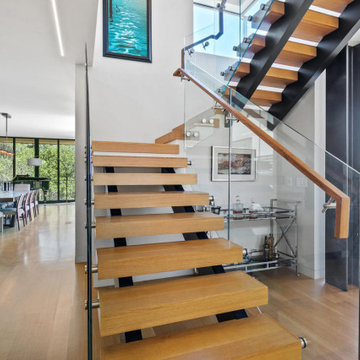
The second staircase leads up to the upper bedroom wing.
На фото: п-образная лестница среднего размера в стиле модернизм с деревянными ступенями и деревянными перилами без подступенок с
На фото: п-образная лестница среднего размера в стиле модернизм с деревянными ступенями и деревянными перилами без подступенок с
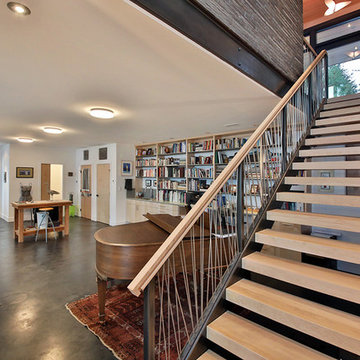
На фото: большая прямая лестница в стиле модернизм с деревянными ступенями и перилами из смешанных материалов без подступенок с
Коричневая лестница в стиле модернизм – фото дизайна интерьера
8
