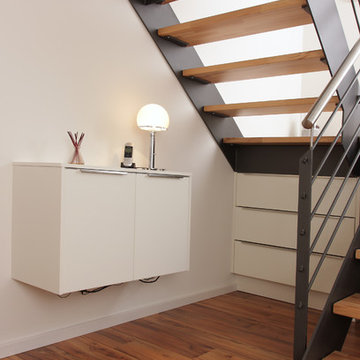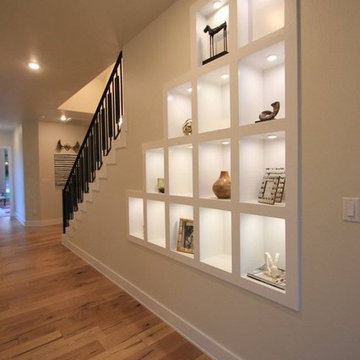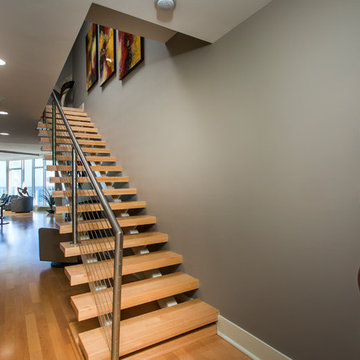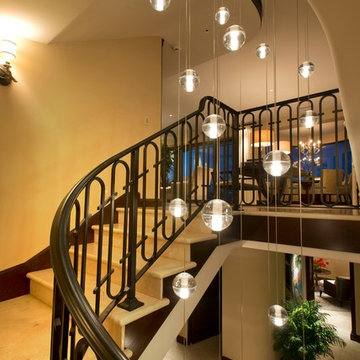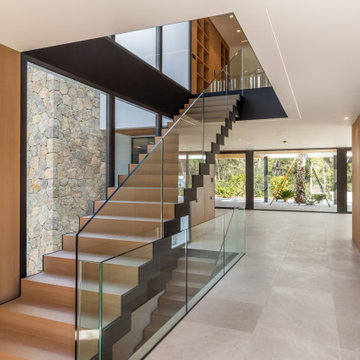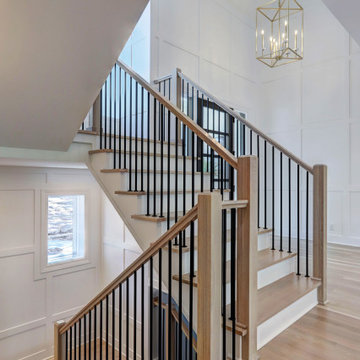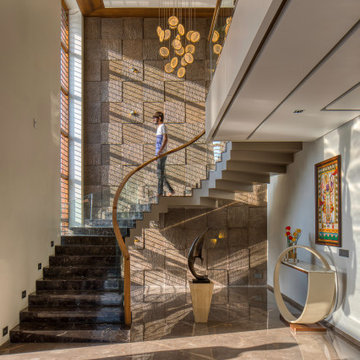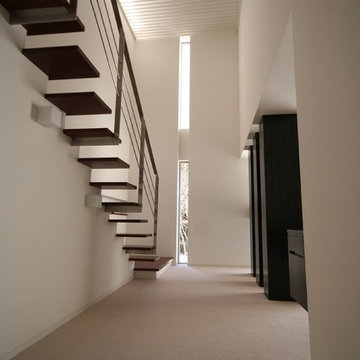Коричневая лестница в стиле модернизм – фото дизайна интерьера
Сортировать:
Бюджет
Сортировать:Популярное за сегодня
61 - 80 из 19 851 фото
1 из 3
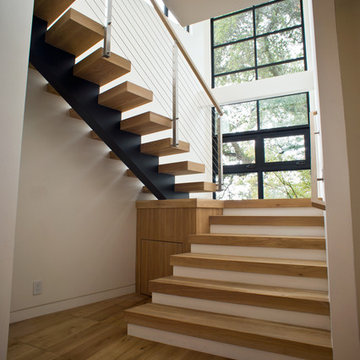
Пример оригинального дизайна: лестница на больцах, среднего размера в стиле модернизм с деревянными ступенями без подступенок
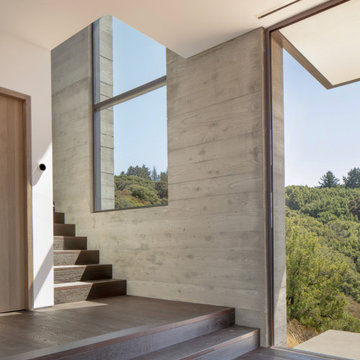
On the lower floor, the stairs open up to a wide landing that steps further down to the primary bedroom. Large windows and a swing door to the side yard bring in lots of natural light.
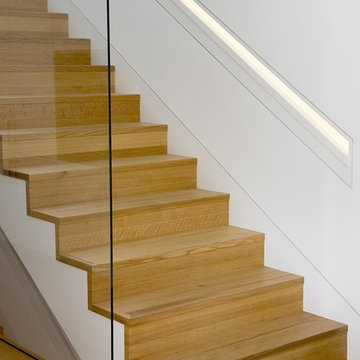
ZeroEnergy Design (ZED) created this modern home for a progressive family in the desirable community of Lexington.
Thoughtful Land Connection. The residence is carefully sited on the infill lot so as to create privacy from the road and neighbors, while cultivating a side yard that captures the southern sun. The terraced grade rises to meet the house, allowing for it to maintain a structured connection with the ground while also sitting above the high water table. The elevated outdoor living space maintains a strong connection with the indoor living space, while the stepped edge ties it back to the true ground plane. Siting and outdoor connections were completed by ZED in collaboration with landscape designer Soren Deniord Design Studio.
Exterior Finishes and Solar. The exterior finish materials include a palette of shiplapped wood siding, through-colored fiber cement panels and stucco. A rooftop parapet hides the solar panels above, while a gutter and site drainage system directs rainwater into an irrigation cistern and dry wells that recharge the groundwater.
Cooking, Dining, Living. Inside, the kitchen, fabricated by Henrybuilt, is located between the indoor and outdoor dining areas. The expansive south-facing sliding door opens to seamlessly connect the spaces, using a retractable awning to provide shade during the summer while still admitting the warming winter sun. The indoor living space continues from the dining areas across to the sunken living area, with a view that returns again to the outside through the corner wall of glass.
Accessible Guest Suite. The design of the first level guest suite provides for both aging in place and guests who regularly visit for extended stays. The patio off the north side of the house affords guests their own private outdoor space, and privacy from the neighbor. Similarly, the second level master suite opens to an outdoor private roof deck.
Light and Access. The wide open interior stair with a glass panel rail leads from the top level down to the well insulated basement. The design of the basement, used as an away/play space, addresses the need for both natural light and easy access. In addition to the open stairwell, light is admitted to the north side of the area with a high performance, Passive House (PHI) certified skylight, covering a six by sixteen foot area. On the south side, a unique roof hatch set flush with the deck opens to reveal a glass door at the base of the stairwell which provides additional light and access from the deck above down to the play space.
Energy. Energy consumption is reduced by the high performance building envelope, high efficiency mechanical systems, and then offset with renewable energy. All windows and doors are made of high performance triple paned glass with thermally broken aluminum frames. The exterior wall assembly employs dense pack cellulose in the stud cavity, a continuous air barrier, and four inches exterior rigid foam insulation. The 10kW rooftop solar electric system provides clean energy production. The final air leakage testing yielded 0.6 ACH 50 - an extremely air tight house, a testament to the well-designed details, progress testing and quality construction. When compared to a new house built to code requirements, this home consumes only 19% of the energy.
Architecture & Energy Consulting: ZeroEnergy Design
Landscape Design: Soren Deniord Design
Paintings: Bernd Haussmann Studio
Photos: Eric Roth Photography
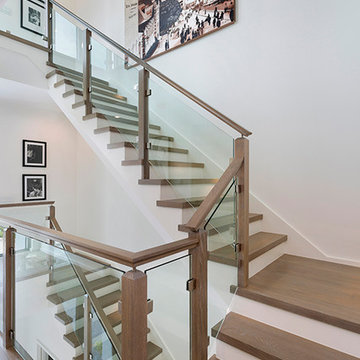
Staircase
Пример оригинального дизайна: п-образная лестница среднего размера в стиле модернизм с деревянными ступенями, стеклянными подступенками и деревянными перилами
Пример оригинального дизайна: п-образная лестница среднего размера в стиле модернизм с деревянными ступенями, стеклянными подступенками и деревянными перилами
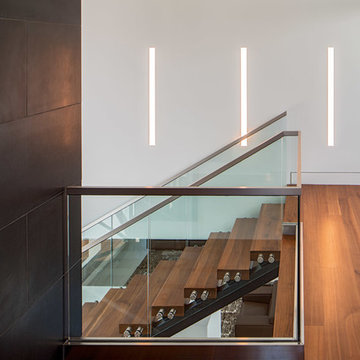
A tech-savvy family looks to Cantoni designer George Saba and architect Keith Messick to engineer the ultimate modern marvel in Houston’s Bunker Hill neighborhood.
Photos By: Michael Hunter & Taggart Sorensen
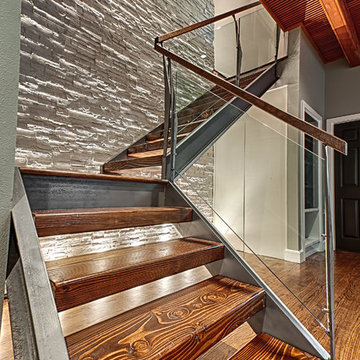
Пример оригинального дизайна: большая угловая лестница в стиле модернизм с деревянными ступенями без подступенок
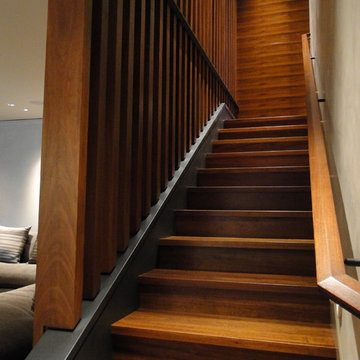
Wood stair, handrail, paneling and screen wall with painted steel stringer. Wood paneling and screen wall by David J. Wade and David Michael Miller, fabrication and installation by Woodesign and Accent Design and Mfg.
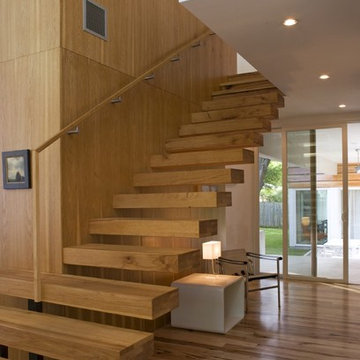
© Jacob Termansen Photography
Идея дизайна: лестница на больцах в стиле модернизм с деревянными ступенями и деревянными перилами без подступенок
Идея дизайна: лестница на больцах в стиле модернизм с деревянными ступенями и деревянными перилами без подступенок

滑り台のある階段部分です。階段下には隠れ家を計画しています。
Пример оригинального дизайна: деревянная лестница среднего размера в стиле модернизм с деревянными ступенями, металлическими перилами и обоями на стенах
Пример оригинального дизайна: деревянная лестница среднего размера в стиле модернизм с деревянными ступенями, металлическими перилами и обоями на стенах
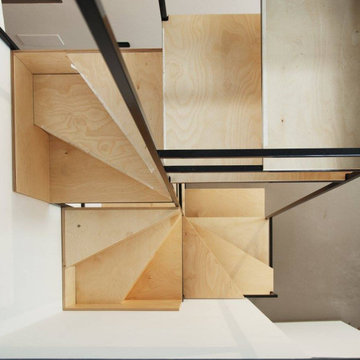
Vista dall'alto.
Идея дизайна: маленькая винтовая металлическая лестница в стиле модернизм с деревянными ступенями и металлическими перилами для на участке и в саду
Идея дизайна: маленькая винтовая металлическая лестница в стиле модернизм с деревянными ступенями и металлическими перилами для на участке и в саду
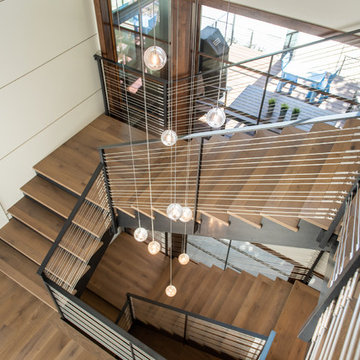
Источник вдохновения для домашнего уюта: большая п-образная лестница в стиле модернизм с деревянными ступенями и перилами из тросов без подступенок
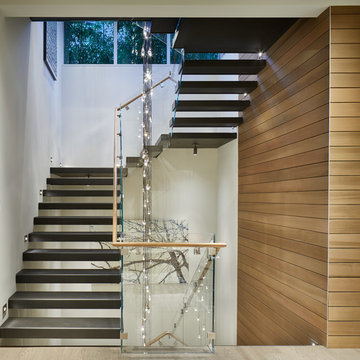
Photography by Benjamin Benschneider
Идея дизайна: огромная лестница на больцах в стиле модернизм с металлическими ступенями и стеклянными перилами без подступенок
Идея дизайна: огромная лестница на больцах в стиле модернизм с металлическими ступенями и стеклянными перилами без подступенок
Коричневая лестница в стиле модернизм – фото дизайна интерьера
4
