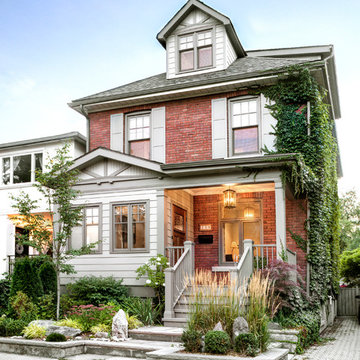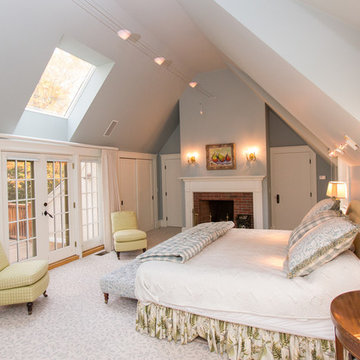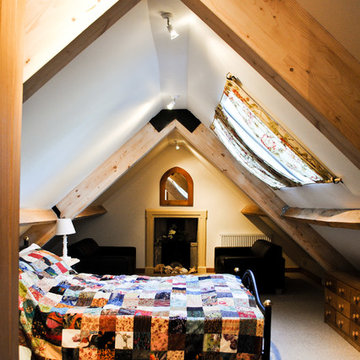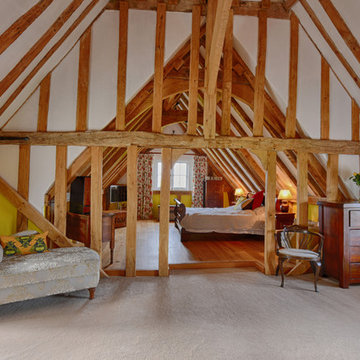Классический стиль – квартиры и дома
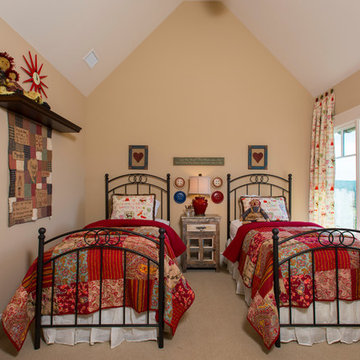
Fred Rollison Photography
Стильный дизайн: детская в классическом стиле с спальным местом, бежевыми стенами и ковровым покрытием для ребенка от 4 до 10 лет, девочки, двоих детей - последний тренд
Стильный дизайн: детская в классическом стиле с спальным местом, бежевыми стенами и ковровым покрытием для ребенка от 4 до 10 лет, девочки, двоих детей - последний тренд
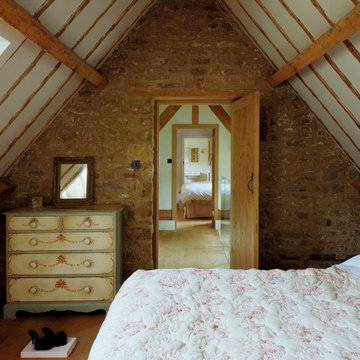
На фото: спальня среднего размера на антресоли, на мансарде в классическом стиле с паркетным полом среднего тона с
Find the right local pro for your project
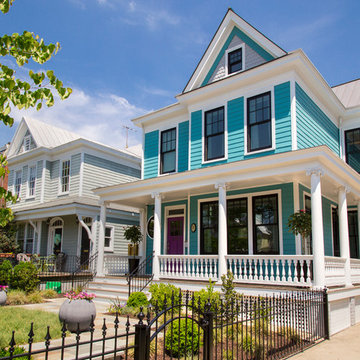
На фото: двухэтажный, деревянный, синий дом в классическом стиле с двускатной крышей
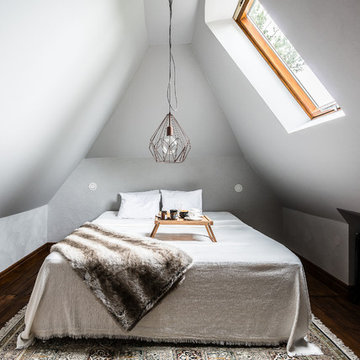
Ingemar Edfalk
На фото: маленькая спальня на мансарде в классическом стиле с белыми стенами для на участке и в саду с
На фото: маленькая спальня на мансарде в классическом стиле с белыми стенами для на участке и в саду с
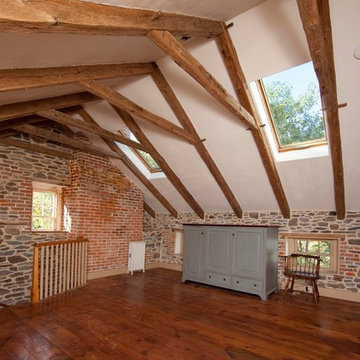
Upstairs of 1780 Jonathan Higgins House featuring historic timber frame roof structure, exposed stone walls and original heart pine floors.
На фото: открытая, парадная гостиная комната среднего размера в классическом стиле с темным паркетным полом и разноцветными стенами без камина, телевизора с
На фото: открытая, парадная гостиная комната среднего размера в классическом стиле с темным паркетным полом и разноцветными стенами без камина, телевизора с
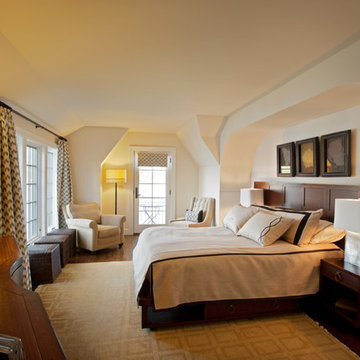
Photo by Phillip Mueller
Пример оригинального дизайна: спальня на мансарде в классическом стиле с бежевыми стенами
Пример оригинального дизайна: спальня на мансарде в классическом стиле с бежевыми стенами
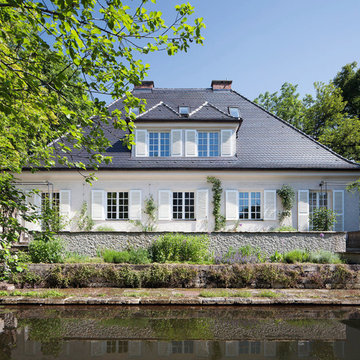
Источник вдохновения для домашнего уюта: двухэтажный, белый дом среднего размера в классическом стиле с мансардной крышей
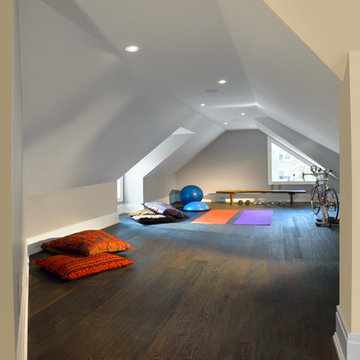
Larry Arnal
Источник вдохновения для домашнего уюта: йога-студия среднего размера в классическом стиле с белыми стенами и темным паркетным полом
Источник вдохновения для домашнего уюта: йога-студия среднего размера в классическом стиле с белыми стенами и темным паркетным полом
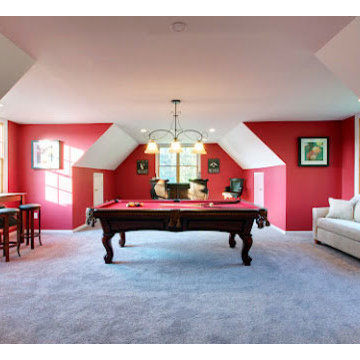
Your attic has more potential than just being a place for storage. You can turn your attic into a new bedroom, office or living space. Call Morgan Contractors today at 201-401-1800 or visit our website to find out more information.
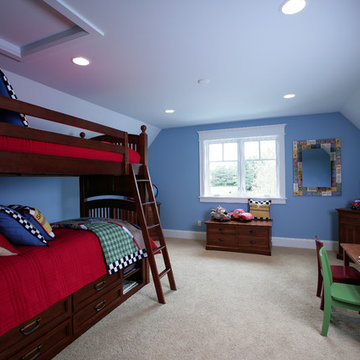
Inspired by historic homes in America’s grand old neighborhoods, the Wainsborough combines the rich character and architectural craftsmanship of the past with contemporary conveniences. Perfect for today’s busy lifestyles, the home is the perfect blend of past and present. Touches of the ever-popular Shingle Style – from the cedar lap siding to the pitched roof – imbue the home with all-American charm without sacrificing modern convenience.
Exterior highlights include stone detailing, multiple entries, transom windows and arched doorways. Inside, the home features a livable open floor plan as well as 10-foot ceilings. The kitchen, dining room and family room flow together, with a large fireplace and an inviting nearby deck. A children’s wing over the garage, a luxurious master suite and adaptable design elements give the floor plan the flexibility to adapt as a family’s needs change. “Right-size” rooms live large, but feel cozy. While the floor plan reflects a casual, family-friendly lifestyle, craftsmanship throughout includes interesting nooks and window seats, all hallmarks of the past.
The main level includes a kitchen with a timeless character and architectural flair. Designed to function as a modern gathering room reflecting the trend toward the kitchen serving as the heart of the home, it features raised panel, hand-finished cabinetry and hidden, state-of-the-art appliances. Form is as important as function, with a central square-shaped island serving as a both entertaining and workspace. Custom-designed features include a pull-out bookshelf for cookbooks as well as a pull-out table for extra seating. Other first-floor highlights include a dining area with a bay window, a welcoming hearth room with fireplace, a convenient office and a handy family mud room near the side entrance. A music room off the great room adds an elegant touch to this otherwise comfortable, casual home.
Upstairs, a large master suite and master bath ensures privacy. Three additional children’s bedrooms are located in a separate wing over the garage. The lower level features a large family room and adjacent home theater, a guest room and bath and a convenient wine and wet bar.
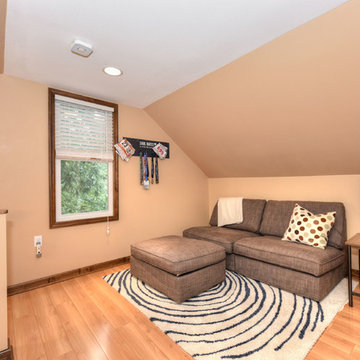
This is an attic project. The home was built in the 1920's and had a raw attic prior to the renovations. This is the family room or sitting area of the attic's master suite.
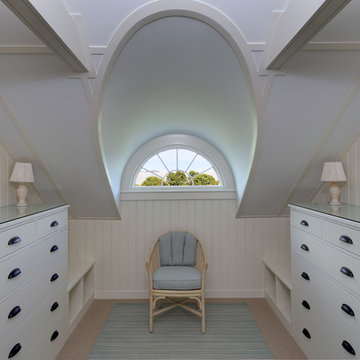
Randolph Ashey
Источник вдохновения для домашнего уюта: маленькая парадная гардеробная унисекс в классическом стиле с плоскими фасадами, белыми фасадами и ковровым покрытием для на участке и в саду
Источник вдохновения для домашнего уюта: маленькая парадная гардеробная унисекс в классическом стиле с плоскими фасадами, белыми фасадами и ковровым покрытием для на участке и в саду
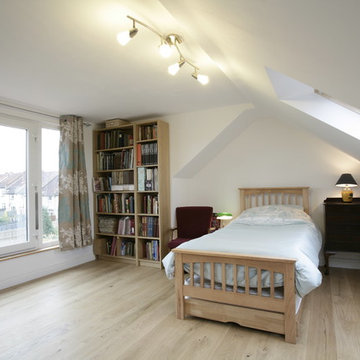
Свежая идея для дизайна: спальня на антресоли, на мансарде в классическом стиле с белыми стенами и светлым паркетным полом - отличное фото интерьера
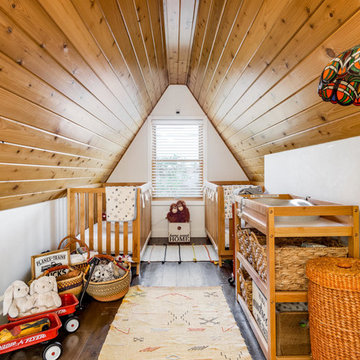
Стильный дизайн: нейтральная комната для малыша в классическом стиле с белыми стенами и темным паркетным полом - последний тренд
Классический стиль – квартиры и дома
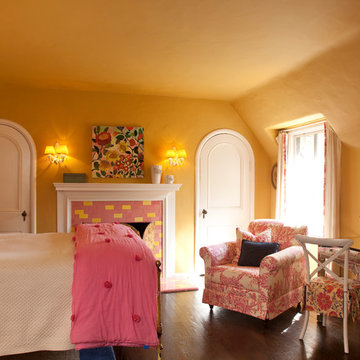
На фото: спальня на мансарде в классическом стиле с желтыми стенами, темным паркетным полом, стандартным камином и фасадом камина из плитки
8



















