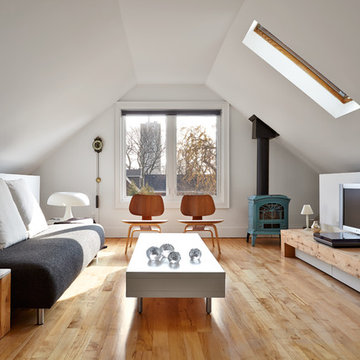Стиль Модернизм – квартиры и дома
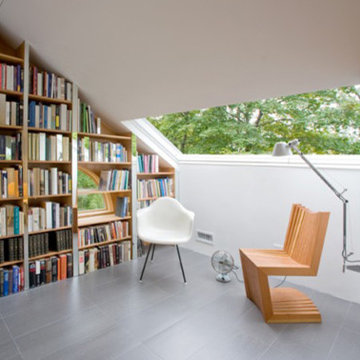
By Adelina Architecture, Project Para Team
Пример оригинального дизайна: гостиная комната в стиле модернизм
Пример оригинального дизайна: гостиная комната в стиле модернизм
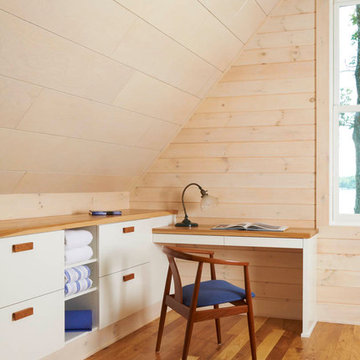
© Alyssa Lee Photography
Стильный дизайн: спальня в стиле модернизм с паркетным полом среднего тона - последний тренд
Стильный дизайн: спальня в стиле модернизм с паркетным полом среднего тона - последний тренд
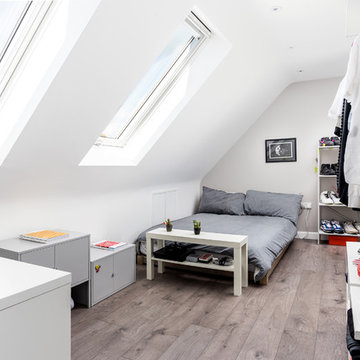
Simon Callaghan Photography
Идея дизайна: спальня среднего размера на мансарде в стиле модернизм с бежевыми стенами, полом из ламината и коричневым полом без камина
Идея дизайна: спальня среднего размера на мансарде в стиле модернизм с бежевыми стенами, полом из ламината и коричневым полом без камина
Find the right local pro for your project
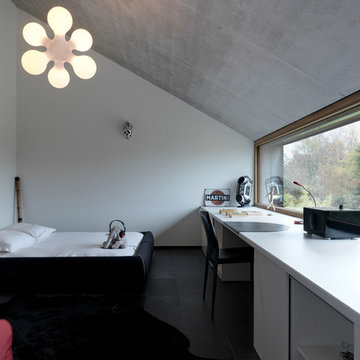
By Leicht www.leichtusa.com
Handless kitchen, high Gloss lacquered
Program:01 LARGO-FG | FG 120 frosty white
Program: 2 AVANCE-FG | FG 120 frosty white
Handle 779.000 kick-fitting
Worktop Corian, colour: glacier white
Sink Corian, model: Fonatana
Taps Dornbacht, model: Lot
Electric appliances Siemens | Novy
www.massiv-passiv.lu
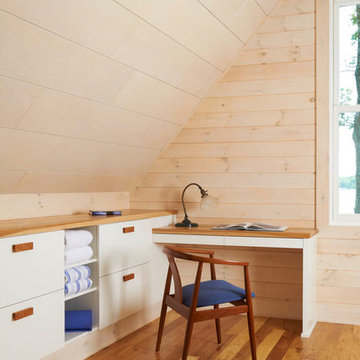
© Alyssa Lee Photography
Источник вдохновения для домашнего уюта: спальня на мансарде в стиле модернизм с паркетным полом среднего тона
Источник вдохновения для домашнего уюта: спальня на мансарде в стиле модернизм с паркетным полом среднего тона
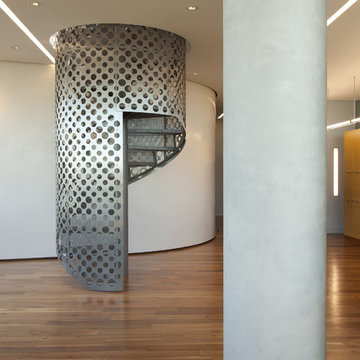
This sixth floor penthouse overlooks the city lakes, the Uptown retail district and the city skyline beyond. Designed for a young professional, the space is shaped by distinguishing the private and public realms through sculptural spatial gestures. Upon entry, a curved wall of white marble dust plaster pulls one into the space and delineates the boundary of the private master suite. The master bedroom space is screened from the entry by a translucent glass wall layered with a perforated veil creating optical dynamics and movement. This functions to privatize the master suite, while still allowing light to filter through the space to the entry. Suspended cabinet elements of Australian Walnut float opposite the curved white wall and Walnut floors lead one into the living room and kitchen spaces.
A custom perforated stainless steel shroud surrounds a spiral stair that leads to a roof deck and garden space above, creating a daylit lantern within the center of the space. The concept for the stair began with the metaphor of water as a connection to the chain of city lakes. An image of water was abstracted into a series of pixels that were translated into a series of varying perforations, creating a dynamic pattern cut out of curved stainless steel panels. The result creates a sensory exciting path of movement and light, allowing the user to move up and down through dramatic shadow patterns that change with the position of the sun, transforming the light within the space.
The kitchen is composed of Cherry and translucent glass cabinets with stainless steel shelves and countertops creating a progressive, modern backdrop to the interior edge of the living space. The powder room draws light through translucent glass, nestled behind the kitchen. Lines of light within, and suspended from the ceiling extend through the space toward the glass perimeter, defining a graphic counterpoint to the natural light from the perimeter full height glass.
Within the master suite a freestanding Burlington stone bathroom mass creates solidity and privacy while separating the bedroom area from the bath and dressing spaces. The curved wall creates a walk-in dressing space as a fine boutique within the suite. The suspended screen acts as art within the master bedroom while filtering the light from the full height windows which open to the city beyond.
The guest suite and office is located behind the pale blue wall of the kitchen through a sliding translucent glass panel. Natural light reaches the interior spaces of the dressing room and bath over partial height walls and clerestory glass.
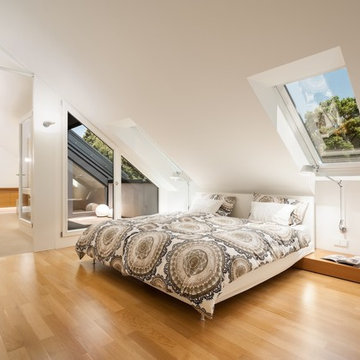
innenarchitektur-rathke.de
Свежая идея для дизайна: большая спальня на мансарде в стиле модернизм с белыми стенами и паркетным полом среднего тона без камина - отличное фото интерьера
Свежая идея для дизайна: большая спальня на мансарде в стиле модернизм с белыми стенами и паркетным полом среднего тона без камина - отличное фото интерьера
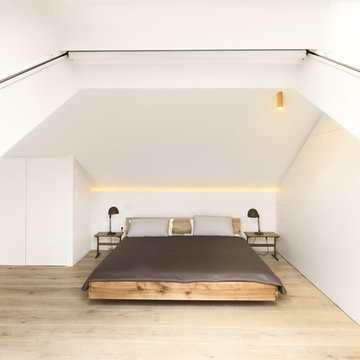
Studio Mierswa-Kluska
Стильный дизайн: большая хозяйская спальня на мансарде в стиле модернизм с белыми стенами и светлым паркетным полом без камина - последний тренд
Стильный дизайн: большая хозяйская спальня на мансарде в стиле модернизм с белыми стенами и светлым паркетным полом без камина - последний тренд
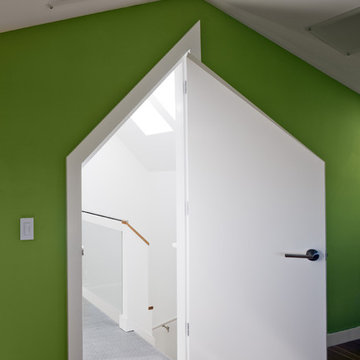
converted attic room
photo bruce damonte
Идея дизайна: идея дизайна в стиле модернизм
Идея дизайна: идея дизайна в стиле модернизм
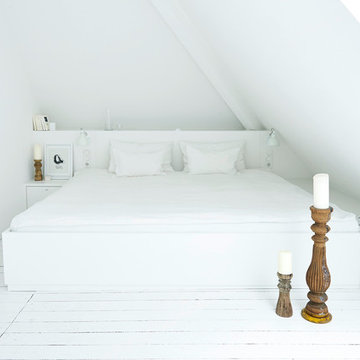
Foto: Stefanie Bütow
Источник вдохновения для домашнего уюта: маленькая хозяйская спальня на мансарде в стиле модернизм с белыми стенами, деревянным полом и белым полом для на участке и в саду
Источник вдохновения для домашнего уюта: маленькая хозяйская спальня на мансарде в стиле модернизм с белыми стенами, деревянным полом и белым полом для на участке и в саду

Hier wurde die alte Bausubstanz aufgearbeitet aufgearbeitet und in bestimmten Bereichen auch durch Rigips mit Putz und Anstrich begradigt. Die Kombination Naturstein mit den natürlichen Materialien macht das Bad besonders wohnlich. Die Badmöbel sind aus Echtholz mit Natursteinfront und Pull-open-System zum Öffnen. Die in den Boden eingearbeiteten Lichtleisten setzen zusätzlich athmosphärische Akzente. Der an die Dachschräge angepasste Spiegel wurde bewusst mit einer Schattenfuge wandbündig eingebaut. Eine Downlightbeleuchtung unter der Natursteinkonsole lässt die Waschtischanlage schweben. Die Armaturen sind von VOLA.
Planung und Umsetzung: Anja Kirchgäßner
Fotografie: Thomas Esch
Dekoration: Anja Gestring
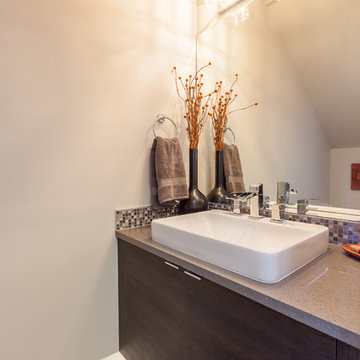
На фото: маленький туалет в стиле модернизм с плоскими фасадами, темными деревянными фасадами, унитазом-моноблоком, серой плиткой, плиткой мозаикой, белыми стенами, полом из винила, настольной раковиной, столешницей терраццо и серой столешницей для на участке и в саду
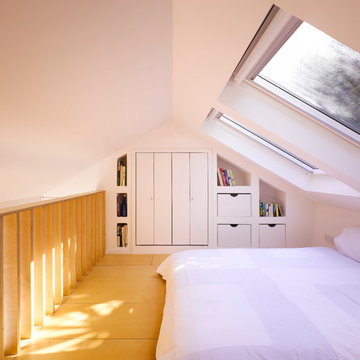
'Cottage Cubed' - remodel of a 25sqm fisherman's cottage. A large plywood cube of storage was constructed. The top of which is a sleeping platform. The faces of the cube are the staircase and kitchen. The interior of the cube contains a bathroom and utility. Cottage Cubed was completed in 2012 by DMVF Architects. www.dmvf.ie. Photos by Ros Kavanagh.
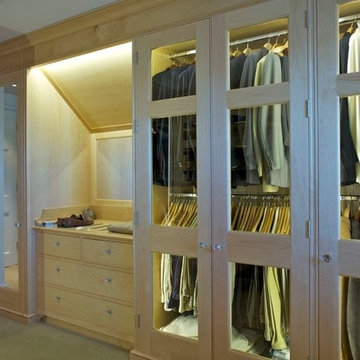
Bespoke wardrobe
Свежая идея для дизайна: гардеробная комната среднего размера в стиле модернизм с стеклянными фасадами, светлыми деревянными фасадами и ковровым покрытием для мужчин - отличное фото интерьера
Свежая идея для дизайна: гардеробная комната среднего размера в стиле модернизм с стеклянными фасадами, светлыми деревянными фасадами и ковровым покрытием для мужчин - отличное фото интерьера
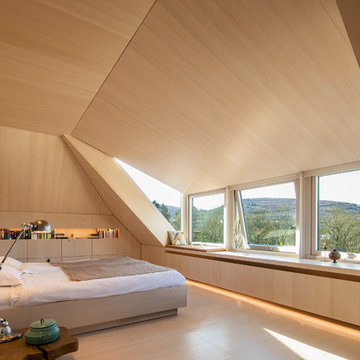
Individueller Dachausbau, die Einbaumöbel in den Dachschrägen, die Decken-, Wand- und Bodenverkleidungen wurde aus spezialgefertigten Holzplatten aus Esche ausgeführt. Der komplette Dachausbau ist aus einem einzigen Material, einer Esche-Holzplatte gefertigt. Dadurch wurde ein ruhiger, minimalistisch wirkender Schlafraum und "Rückzugsort" geschaffen.
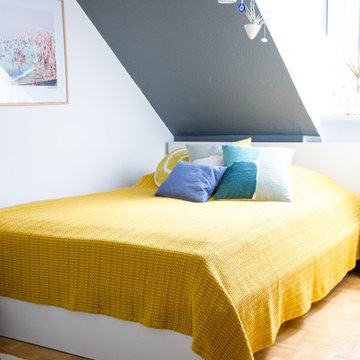
Foto: Lapetiteolga © 2015 Houzz
Стильный дизайн: гостевая спальня (комната для гостей) на мансарде в стиле модернизм с светлым паркетным полом и серыми стенами без камина - последний тренд
Стильный дизайн: гостевая спальня (комната для гостей) на мансарде в стиле модернизм с светлым паркетным полом и серыми стенами без камина - последний тренд
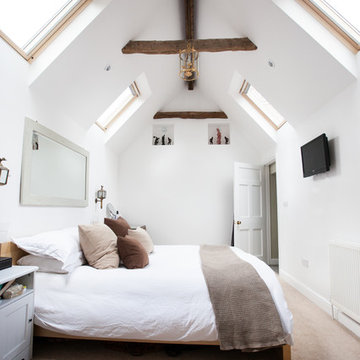
Fulton Photography, Oxfordshire
На фото: хозяйская спальня на мансарде в стиле модернизм с белыми стенами и ковровым покрытием
На фото: хозяйская спальня на мансарде в стиле модернизм с белыми стенами и ковровым покрытием

The homeowner works from home during the day, so the office was placed with the view front and center. Although a rooftop deck and code compliant staircase were outside the scope and budget of the project, a roof access hatch and hidden staircase were included. The hidden staircase is actually a bookcase, but the view from the roof top was too good to pass up!
Vista Estate Imaging
Стиль Модернизм – квартиры и дома
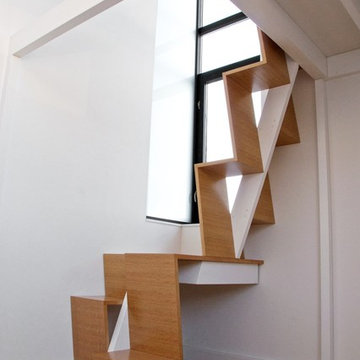
Two custom designed loft beds carefully integrated into the bedrooms of an apartment in a converted industrial building. The alternate tread stair was designed to be a perfect union of functionality, structure and form. With regard to functionality, the stair is comfortable, safe to climb, and spatially efficient; the open sides of the stair provide ample and well-placed grip locations. With regard to structure, the triangular geometry of the tread, riser and stringer allows for the tread and riser to be securely and elegantly fastened to a single, central, very minimal stringer.
Project team: Richard Goodstein, Joshua Yates
Contractor: Perfect Renovation, Brooklyn, NY
Millwork: cej design, Brooklyn, NY
Photography: Christopher Duff
1



















