Стиль Рустика – квартиры и дома

На фото: гостевая спальня среднего размера, (комната для гостей) на мансарде в стиле рустика с коричневыми стенами и паркетным полом среднего тона без камина с
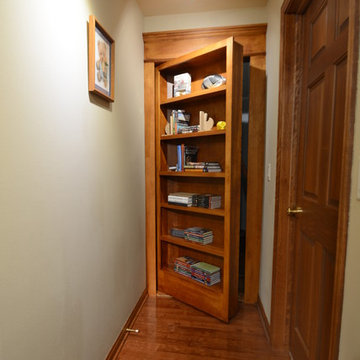
The attic space was transformed from a cold storage area of 700 SF to usable space with closed mechanical room and 'stage' area for kids. Structural collar ties were wrapped and stained to match the rustic hand-scraped hardwood floors. LED uplighting on beams adds great daylight effects. Short hallways lead to the dormer windows, required to meet the daylight code for the space. An additional steel metal 'hatch' ships ladder in the floor as a second code-required egress is a fun alternate exit for the kids, dropping into a closet below. The main staircase entrance is concealed with a secret bookcase door. The door hardware is a concealed pivoting hinge that can withstand 700 pounds, and opens weightlessly.
One Room at a Time, Inc.
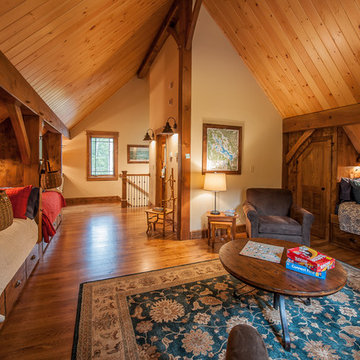
Northpeak Design
Источник вдохновения для домашнего уюта: гостевая спальня (комната для гостей) на мансарде в стиле рустика с бежевыми стенами и паркетным полом среднего тона
Источник вдохновения для домашнего уюта: гостевая спальня (комната для гостей) на мансарде в стиле рустика с бежевыми стенами и паркетным полом среднего тона
Find the right local pro for your project
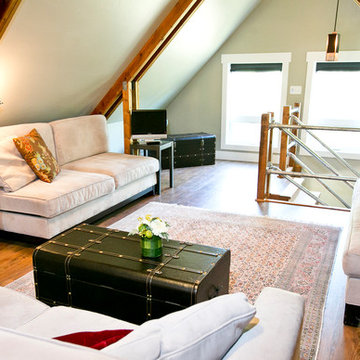
Photo by Bozeman Daily Chronicle - Adrian Sanchez-Gonzales
*Plenty of rooms under the eaves for 2 sectional pieces doubling as twin beds
* One sectional piece doubles as headboard for a (hidden King size bed).
* Storage chests double as coffee tables.
* Laminate floors
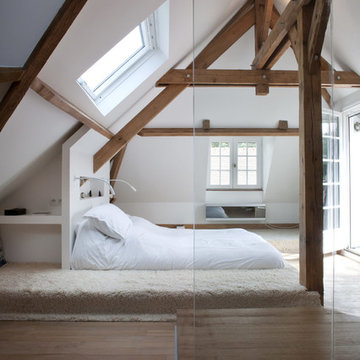
Olivier Chabaud
Стильный дизайн: спальня среднего размера, в белых тонах с отделкой деревом на антресоли, на мансарде в стиле рустика с белыми стенами, паркетным полом среднего тона и коричневым полом - последний тренд
Стильный дизайн: спальня среднего размера, в белых тонах с отделкой деревом на антресоли, на мансарде в стиле рустика с белыми стенами, паркетным полом среднего тона и коричневым полом - последний тренд
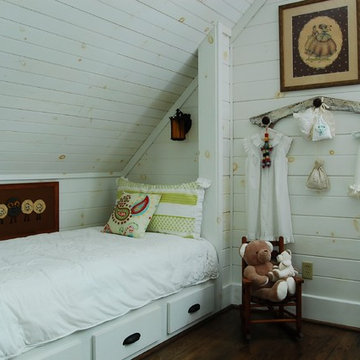
Photo: Corynne Pless © 2013 Houzz
Источник вдохновения для домашнего уюта: нейтральная детская в стиле рустика с белыми стенами и темным паркетным полом
Источник вдохновения для домашнего уюта: нейтральная детская в стиле рустика с белыми стенами и темным паркетным полом
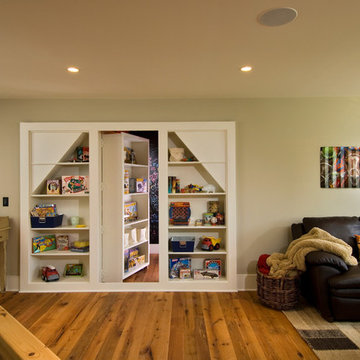
A European-California influenced Custom Home sits on a hill side with an incredible sunset view of Saratoga Lake. This exterior is finished with reclaimed Cypress, Stucco and Stone. While inside, the gourmet kitchen, dining and living areas, custom office/lounge and Witt designed and built yoga studio create a perfect space for entertaining and relaxation. Nestle in the sun soaked veranda or unwind in the spa-like master bath; this home has it all. Photos by Randall Perry Photography.
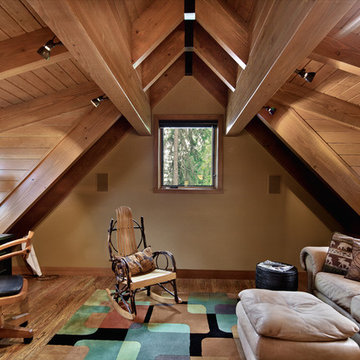
This home is a cutting edge design from floor to ceiling. The open trusses and gorgeous wood tones fill the home with light and warmth, especially since everything in the home is reflecting off the gorgeous black polished concrete floor.
As a material for use in the home, concrete is top notch. As the longest lasting flooring solution available concrete’s durability can’t be beaten. It’s cost effective, gorgeous, long lasting and let’s not forget the possibility of ambient heat! There is truly nothing like the feeling of a heated bathroom floor warm against your socks in the morning.
Good design is easy to come by, but great design requires a whole package, bigger picture mentality. The Cabin on Lake Wentachee is definitely the whole package from top to bottom. Polished concrete is the new cutting edge of architectural design, and Gelotte Hommas Drivdahl has proven just how stunning the results can be.
Photographs by Taylor Grant Photography
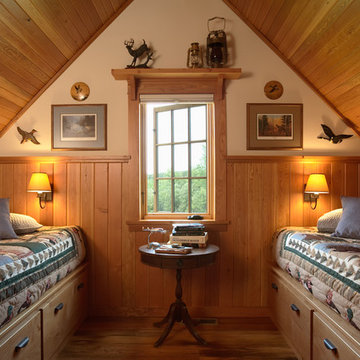
Architecture & Interior Design: David Heide Design Studio
Стильный дизайн: гостевая спальня (комната для гостей) в стиле рустика - последний тренд
Стильный дизайн: гостевая спальня (комната для гостей) в стиле рустика - последний тренд
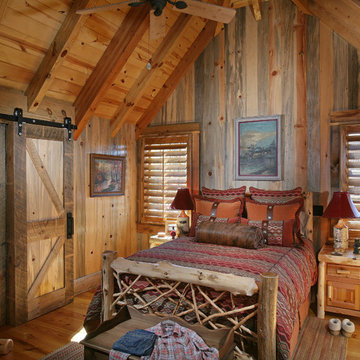
this Lodge is high end rustic, with a variety of wood species, textures and patterns.
Идея дизайна: спальня на мансарде в стиле рустика с паркетным полом среднего тона
Идея дизайна: спальня на мансарде в стиле рустика с паркетным полом среднего тона
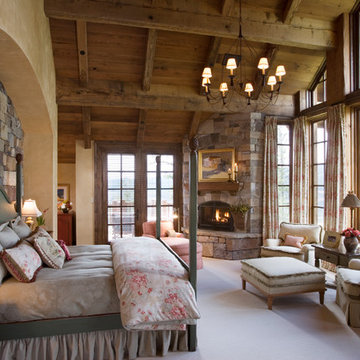
Roger Wade
Пример оригинального дизайна: хозяйская спальня на мансарде в стиле рустика с фасадом камина из камня, ковровым покрытием и угловым камином
Пример оригинального дизайна: хозяйская спальня на мансарде в стиле рустика с фасадом камина из камня, ковровым покрытием и угловым камином

Architect: Joan Heaton Architects
Builder: Silver Maple Construction
Свежая идея для дизайна: винтовая лестница в стиле рустика - отличное фото интерьера
Свежая идея для дизайна: винтовая лестница в стиле рустика - отличное фото интерьера
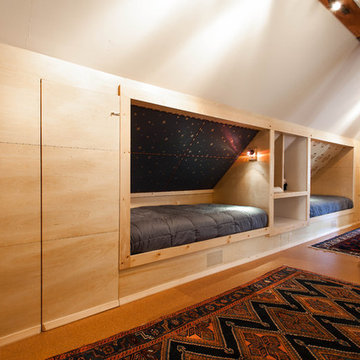
Photo: Kat Alves Photography www.katalves.com //
Design: Atmosphere Design Build http://www.atmospheredesignbuild.com/
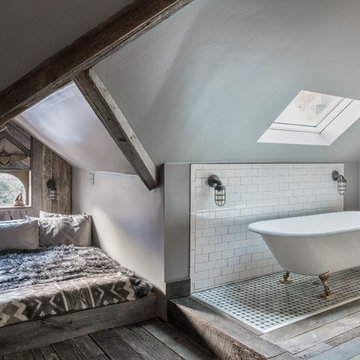
Ben Fitchett
На фото: спальня на мансарде в стиле рустика с серыми стенами и темным паркетным полом
На фото: спальня на мансарде в стиле рустика с серыми стенами и темным паркетным полом
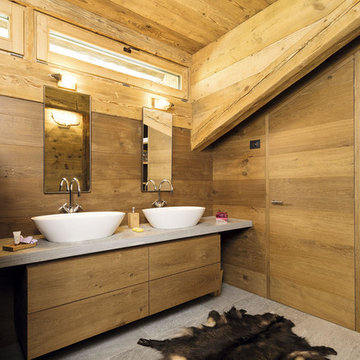
На фото: маленькая главная ванная комната в деревянном доме в стиле рустика с плоскими фасадами, фасадами цвета дерева среднего тона, коричневыми стенами, настольной раковиной, серым полом, мраморной столешницей и полом из известняка для на участке и в саду
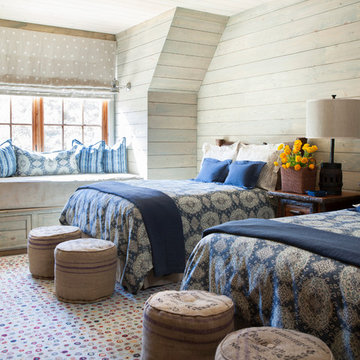
Стильный дизайн: гостевая спальня (комната для гостей) на мансарде в стиле рустика - последний тренд
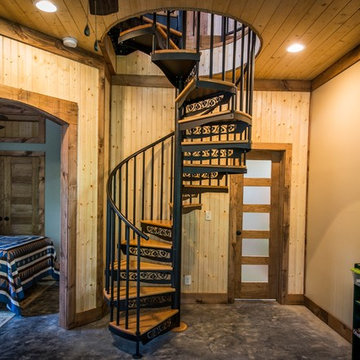
Accent a traditional staircase with decorative ivy stencil risers on your steps.
Свежая идея для дизайна: винтовая металлическая лестница в стиле рустика с деревянными ступенями - отличное фото интерьера
Свежая идея для дизайна: винтовая металлическая лестница в стиле рустика с деревянными ступенями - отличное фото интерьера

Photo by Bozeman Daily Chronicle - Adrian Sanchez-Gonzales
*Plenty of rooms under the eaves for 2 sectional pieces doubling as twin beds
* One sectional piece doubles as headboard for a (hidden King size bed).
* Storage chests double as coffee tables.
* Laminate floors
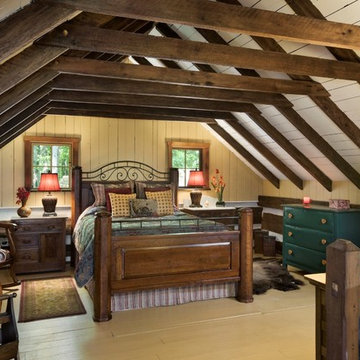
Roger Wade Studio. This bedroom originally had all bare wood walls, floor, & ceiling which were painted to lighten the space. The gable end wall was open to the chimney and paneling was replaced & repaired.
Стиль Рустика – квартиры и дома
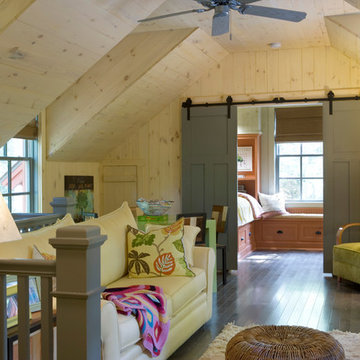
Richard Leo Johnson
Идея дизайна: двухуровневая гостиная комната в стиле рустика с бежевыми стенами
Идея дизайна: двухуровневая гостиная комната в стиле рустика с бежевыми стенами
1


















