Классический стиль – квартиры и дома
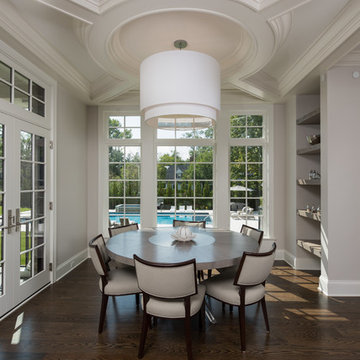
Breakfast nook with French doors and built-in shelves
Стильный дизайн: большая столовая в классическом стиле с серыми стенами и темным паркетным полом без камина - последний тренд
Стильный дизайн: большая столовая в классическом стиле с серыми стенами и темным паркетным полом без камина - последний тренд

Lindsay Chambers Design, Roger Davies Photography
Стильный дизайн: главная ванная комната среднего размера в классическом стиле с фиолетовыми фасадами, отдельно стоящей ванной, белой плиткой, мраморной плиткой, врезной раковиной, мраморной столешницей, душем с распашными дверями, фасадами с утопленной филенкой, душем в нише, бежевыми стенами и белым полом - последний тренд
Стильный дизайн: главная ванная комната среднего размера в классическом стиле с фиолетовыми фасадами, отдельно стоящей ванной, белой плиткой, мраморной плиткой, врезной раковиной, мраморной столешницей, душем с распашными дверями, фасадами с утопленной филенкой, душем в нише, бежевыми стенами и белым полом - последний тренд

The Living Room is inspired by the Federal style. The elaborate plaster ceiling was designed by Tom Felton and fabricated by Foster Reeve's Studio. Coffers and ornament are derived from the classic details interpreted at the time of the early American colonies. The mantle was also designed by Tom to continue the theme of the room. the wonderful peach color on the walls compliments the painting, rug and fabrics. Chris Cooper photographer.
Find the right local pro for your project
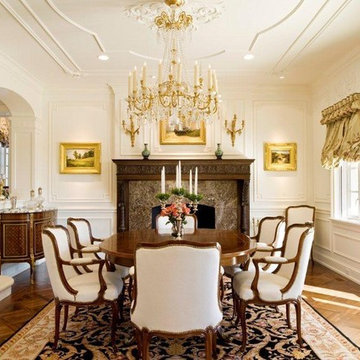
Источник вдохновения для домашнего уюта: столовая в классическом стиле с белыми стенами, паркетным полом среднего тона и стандартным камином
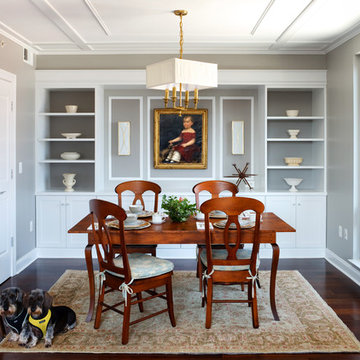
The large living-dining room lacked a focal point and storage.
To compensate for this we designed a built-in that functioned
as a buffet, china and display. The built-in is the true focal point of the space. A family painting, flanked by sconces and shelving for collectables, makes the space personal.

Jason Hulet
На фото: открытая гостиная комната:: освещение в классическом стиле с бежевыми стенами и кессонным потолком
На фото: открытая гостиная комната:: освещение в классическом стиле с бежевыми стенами и кессонным потолком
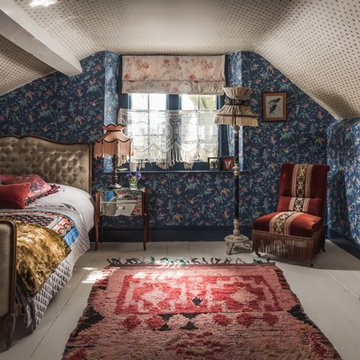
Unique Home Stays
На фото: спальня среднего размера в классическом стиле с деревянным полом, белым полом и синими стенами с
На фото: спальня среднего размера в классическом стиле с деревянным полом, белым полом и синими стенами с
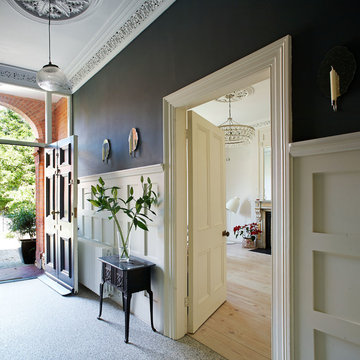
Barbara Eagan
Идея дизайна: узкая прихожая среднего размера в классическом стиле с серыми стенами, гранитным полом и черной входной дверью
Идея дизайна: узкая прихожая среднего размера в классическом стиле с серыми стенами, гранитным полом и черной входной дверью
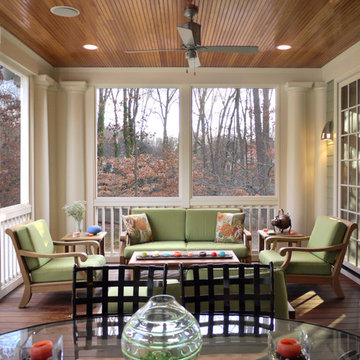
The traditional screen porch with stained bead board ceiling ties into the traditional aesthetic of the main house.
На фото: веранда в классическом стиле с настилом, навесом и крыльцом с защитной сеткой
На фото: веранда в классическом стиле с настилом, навесом и крыльцом с защитной сеткой
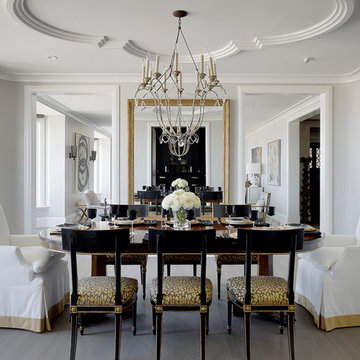
На фото: столовая в классическом стиле с светлым паркетным полом и серыми стенами с
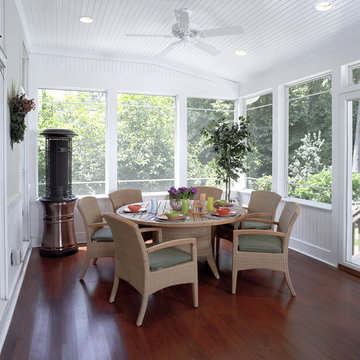
Two Story addition and Kitchen Renovation - included new family room, patio, bedroom, bathroom, laundry closet and screened porch with mahogany floors
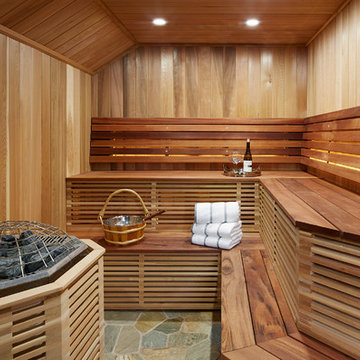
Martha O'Hara Interiors, Interior Design & Photo Styling | Corey Gaffer, Photography | Please Note: All “related,” “similar,” and “sponsored” products tagged or listed by Houzz are not actual products pictured. They have not been approved by Martha O’Hara Interiors nor any of the professionals credited. For information about our work, please contact design@oharainteriors.com.
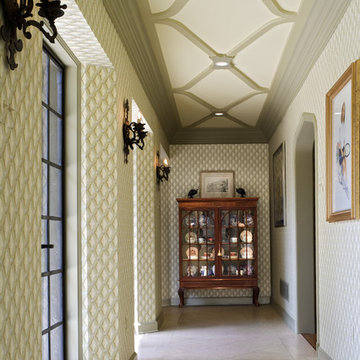
Tom Crane
Источник вдохновения для домашнего уюта: большой коридор в классическом стиле с бежевым полом
Источник вдохновения для домашнего уюта: большой коридор в классическом стиле с бежевым полом

This Paradise Valley Estate started as we master planned the entire estate to accommodate this beautifully designed and detailed home to capture a simple Andalusian inspired Mediterranean design aesthetic, designing spectacular views from each room not only to Camelback Mountain, but of the lush desert gardens that surround the entire property. We collaborated with Tamm Marlowe design and Lynne Beyer design for interiors and Wendy LeSeuer for Landscape design.
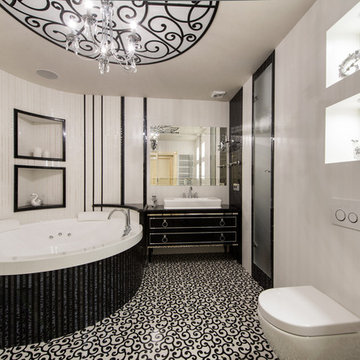
Закалата Мария
Идея дизайна: главная ванная комната в классическом стиле с черными фасадами, инсталляцией, черно-белой плиткой, белыми стенами, душем в нише, настольной раковиной и гидромассажной ванной
Идея дизайна: главная ванная комната в классическом стиле с черными фасадами, инсталляцией, черно-белой плиткой, белыми стенами, душем в нише, настольной раковиной и гидромассажной ванной
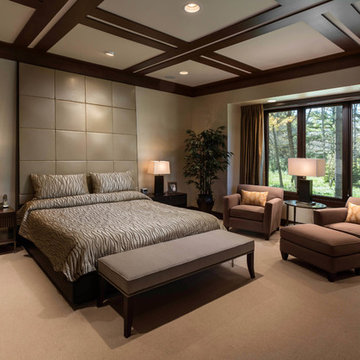
Builder: www.mooredesigns.com
Photo: Edmunds Studios
Идея дизайна: огромная хозяйская спальня в классическом стиле с бежевыми стенами и ковровым покрытием
Идея дизайна: огромная хозяйская спальня в классическом стиле с бежевыми стенами и ковровым покрытием
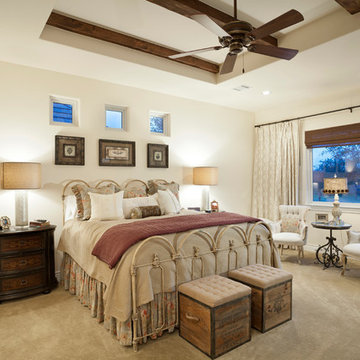
Источник вдохновения для домашнего уюта: спальня в классическом стиле с бежевыми стенами и ковровым покрытием
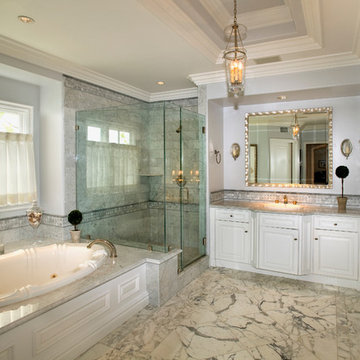
Пример оригинального дизайна: ванная комната в классическом стиле с фасадами с выступающей филенкой, белыми фасадами, накладной ванной, угловым душем, серой плиткой и мраморной плиткой
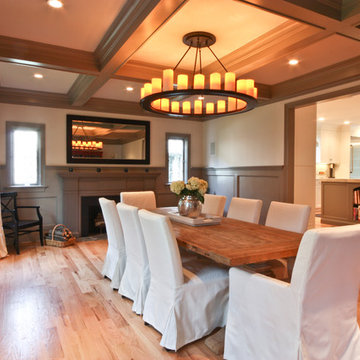
This dining room was the original home's living room. Notice the fire place? It's original - a new coat of paint has it looking brand new. It is one of the only rooms left from the original structure. The homeowners have their extended families nearby and often host large, informal dinners. They felt the large room was much better suited as their dining room, and opted to turn the original smaller dining room into a formal living room.
The wainscoting on the walls and coffered ceilings are new, but constructed to look original. The salvaged wood farmhouse table is the perfect gathering spot for their family and a nice contrast to the more formal touches like the silk window treatments and subdued color palette.
Photo by Mike Mroz of Michael Robert Construction
Классический стиль – квартиры и дома
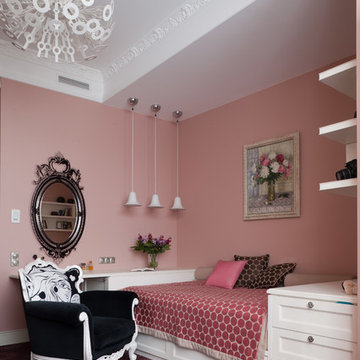
Идея дизайна: детская среднего размера в классическом стиле с спальным местом, розовыми стенами, ковровым покрытием и фиолетовым полом для подростка, девочки
7


















