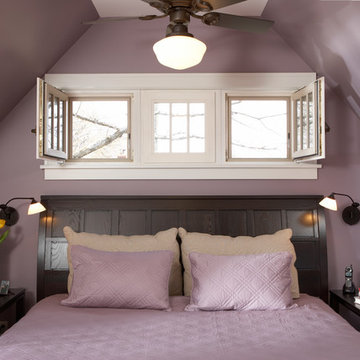Классический стиль – квартиры и дома
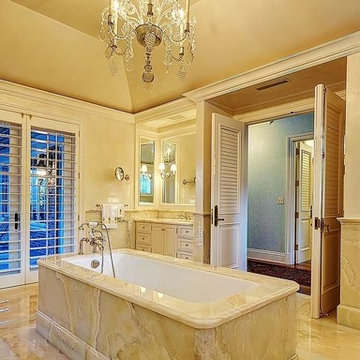
Стильный дизайн: ванная комната в классическом стиле с бежевыми фасадами и отдельно стоящей ванной - последний тренд
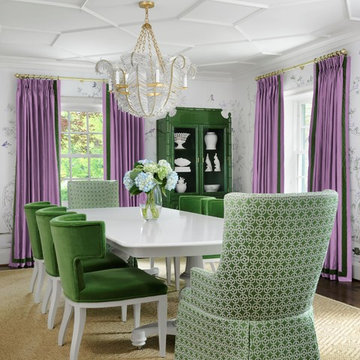
Alise O'Brien Photography
Свежая идея для дизайна: столовая в классическом стиле с разноцветными стенами и темным паркетным полом без камина - отличное фото интерьера
Свежая идея для дизайна: столовая в классическом стиле с разноцветными стенами и темным паркетным полом без камина - отличное фото интерьера
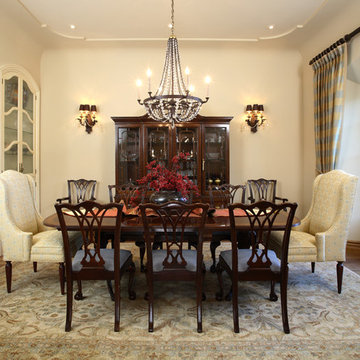
Пример оригинального дизайна: отдельная столовая в классическом стиле с белыми стенами и темным паркетным полом
Find the right local pro for your project
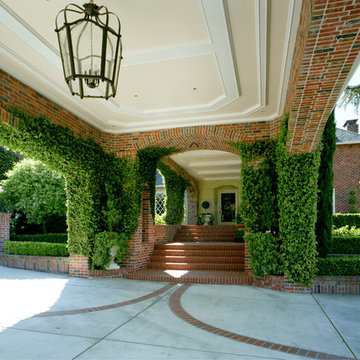
Built by Canyon Construction,
Photographed by Indivar Sivanathan
На фото: кирпичный дом в классическом стиле с
На фото: кирпичный дом в классическом стиле с

This ceiling was designed and detailed by dSPACE Studio. We created a custom plaster mold that was fabricated by a Chicago plaster company and installed and finished on-site.
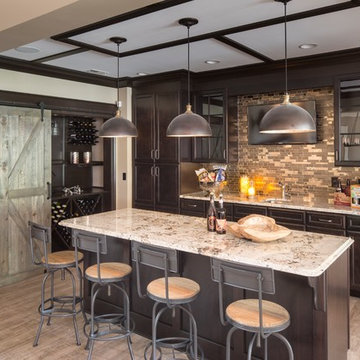
Unique textures, printed rugs, dark wood floors, and neutral-hued furnishings make this traditional home a cozy, stylish abode.
Project completed by Wendy Langston's Everything Home interior design firm, which serves Carmel, Zionsville, Fishers, Westfield, Noblesville, and Indianapolis.
For more about Everything Home, click here: https://everythinghomedesigns.com/
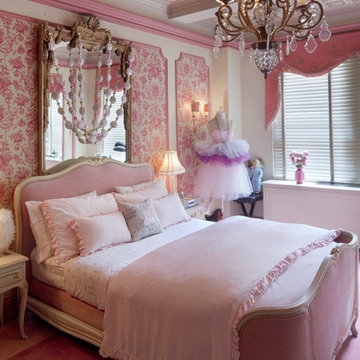
Идея дизайна: детская в классическом стиле с спальным местом, ковровым покрытием, розовым полом и разноцветными стенами для ребенка от 4 до 10 лет, девочки
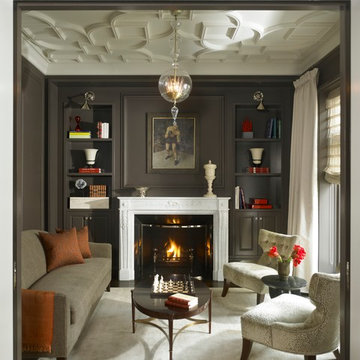
Источник вдохновения для домашнего уюта: изолированная гостиная комната в классическом стиле с стандартным камином и серыми стенами

Источник вдохновения для домашнего уюта: парадная, открытая гостиная комната:: освещение в классическом стиле с белыми стенами, темным паркетным полом, стандартным камином и фасадом камина из плитки без телевизора
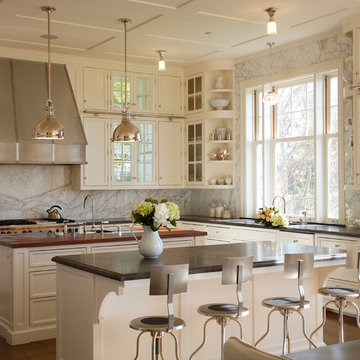
Свежая идея для дизайна: кухня в классическом стиле с фасадами с утопленной филенкой, бежевыми фасадами, серым фартуком, двумя и более островами и фартуком из мрамора - отличное фото интерьера
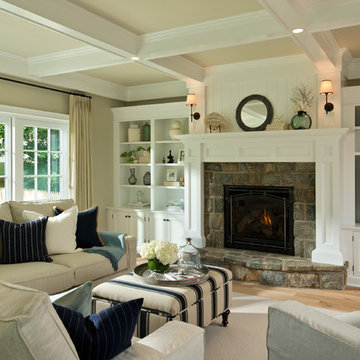
Randall Perry Photography
Hardwood Floor: 7” Character Grade Knotty White Oak, Randall Perry Photography
Stained with Rubio Monocoat Oil in White 5%
Custom Wall Color
Trim - SW7006 Extra White
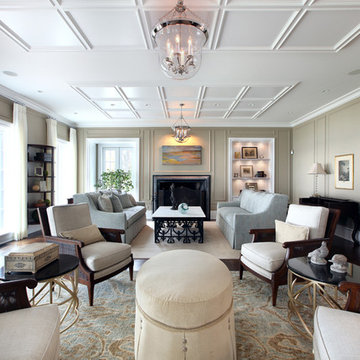
Пример оригинального дизайна: большая гостиная комната:: освещение в классическом стиле с бежевыми стенами, темным паркетным полом и стандартным камином без телевизора

Conceived as a remodel and addition, the final design iteration for this home is uniquely multifaceted. Structural considerations required a more extensive tear down, however the clients wanted the entire remodel design kept intact, essentially recreating much of the existing home. The overall floor plan design centers on maximizing the views, while extensive glazing is carefully placed to frame and enhance them. The residence opens up to the outdoor living and views from multiple spaces and visually connects interior spaces in the inner court. The client, who also specializes in residential interiors, had a vision of ‘transitional’ style for the home, marrying clean and contemporary elements with touches of antique charm. Energy efficient materials along with reclaimed architectural wood details were seamlessly integrated, adding sustainable design elements to this transitional design. The architect and client collaboration strived to achieve modern, clean spaces playfully interjecting rustic elements throughout the home.
Greenbelt Homes
Glynis Wood Interiors
Photography by Bryant Hill
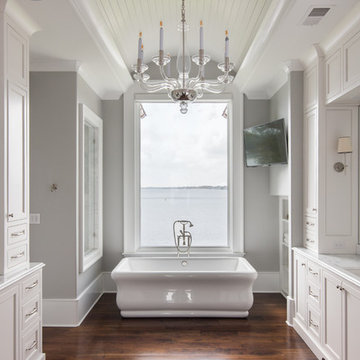
Источник вдохновения для домашнего уюта: главная ванная комната в классическом стиле с фасадами с утопленной филенкой, бежевыми фасадами, отдельно стоящей ванной, серыми стенами, паркетным полом среднего тона и врезной раковиной

Atherton living room
Custom window covering
Geometric light fixture
Traditional furnishings
Interior Design: RKI Interior Design
Architect: Stewart & Associates
Builder: Markay Johnson
Photo: Bernard Andre
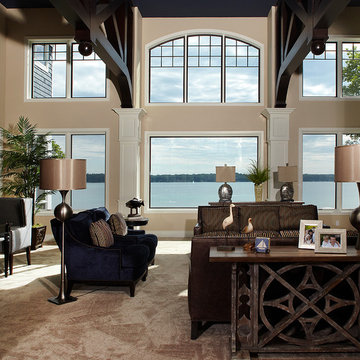
Scott Van Dyke for Haisma Design Co.
Идея дизайна: гостиная комната:: освещение в классическом стиле с музыкальной комнатой, бежевыми стенами и ковровым покрытием
Идея дизайна: гостиная комната:: освещение в классическом стиле с музыкальной комнатой, бежевыми стенами и ковровым покрытием
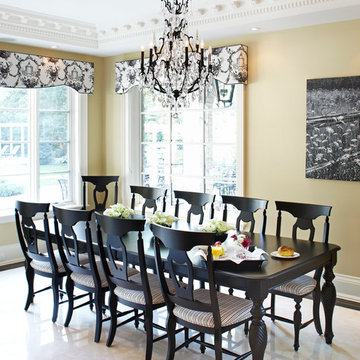
Traditional breakfast room
Стильный дизайн: большая кухня-столовая в классическом стиле с желтыми стенами, мраморным полом и белым полом без камина - последний тренд
Стильный дизайн: большая кухня-столовая в классическом стиле с желтыми стенами, мраморным полом и белым полом без камина - последний тренд
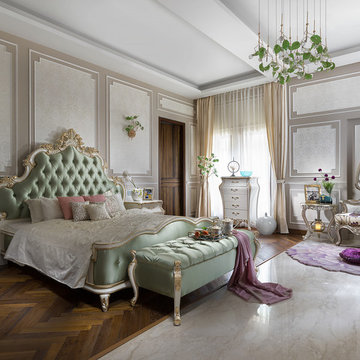
Deepak Aggarwal
На фото: хозяйская спальня в классическом стиле с бежевыми стенами, паркетным полом среднего тона и коричневым полом
На фото: хозяйская спальня в классическом стиле с бежевыми стенами, паркетным полом среднего тона и коричневым полом
Классический стиль – квартиры и дома
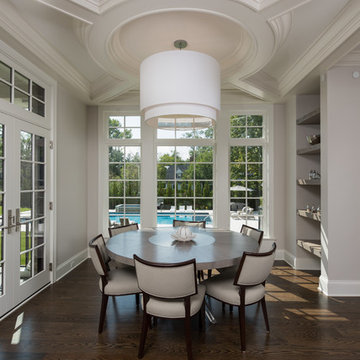
Breakfast nook with French doors and built-in shelves
Стильный дизайн: большая столовая в классическом стиле с серыми стенами и темным паркетным полом без камина - последний тренд
Стильный дизайн: большая столовая в классическом стиле с серыми стенами и темным паркетным полом без камина - последний тренд
6



















