Классический стиль – квартиры и дома
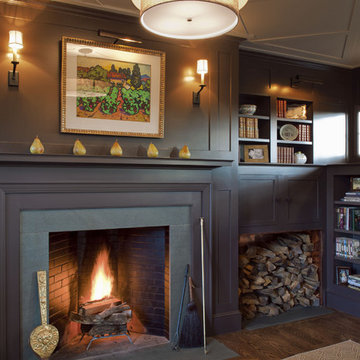
Hillside Farmhouse sits on a steep East-sloping hill. We set it across the slope, which allowed us to separate the site into a public, arrival side to the North and a private, garden side to the South. The house becomes the long wall, one room wide, that organizes the site into its two parts.
The garage wing, running perpendicularly to the main house, forms a courtyard at the front door. Cars driving in are welcomed by the wide front portico and interlocking stair tower. On the opposite side, under a parade of dormers, the Dining Room saddle-bags into the garden, providing views to the South and East. Its generous overhang keeps out the hot summer sun, but brings in the winter sun.
The house is a hybrid of ‘farm house’ and ‘country house’. It simultaneously relates to the active contiguous farm and the classical imagery prevalent in New England architecture.
Photography by Robert Benson and Brian Tetrault
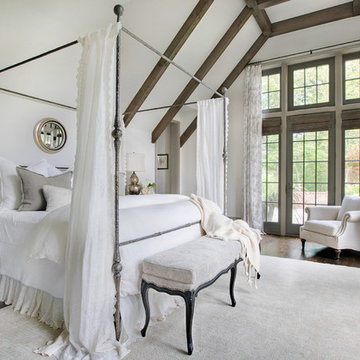
Perched on a knoll atop a lakeside peninsula, this transitional home combines English manor-inspired details with more contemporary design elements. The exterior is constructed from Doggett Mountain stone and wavy edge siding topped with a slate roof. The front porch with limestone surround leads to quietly luxurious interiors featuring plaster walls and white oak floors, and highlighted by limestone accents and hand-wrought iron lighting.
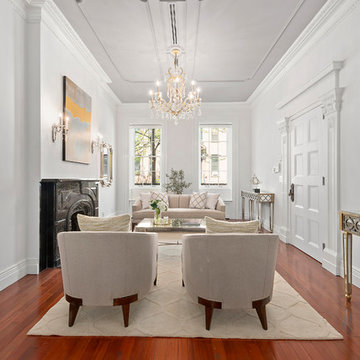
View into living room of beautiful traditional townhouse/brownstone
Источник вдохновения для домашнего уюта: парадная, изолированная гостиная комната в классическом стиле с белыми стенами, паркетным полом среднего тона, стандартным камином и оранжевым полом
Источник вдохновения для домашнего уюта: парадная, изолированная гостиная комната в классическом стиле с белыми стенами, паркетным полом среднего тона, стандартным камином и оранжевым полом
Find the right local pro for your project
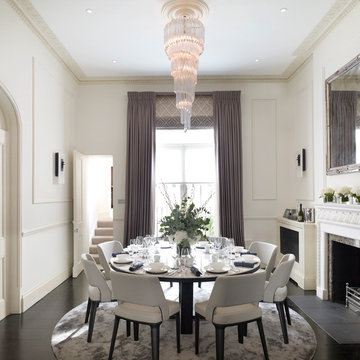
Идея дизайна: столовая в классическом стиле с белыми стенами, темным паркетным полом, стандартным камином и фасадом камина из камня
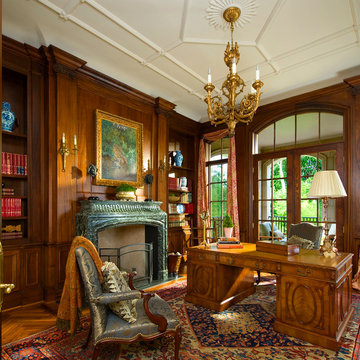
На фото: кабинет в классическом стиле с паркетным полом среднего тона, стандартным камином и отдельно стоящим рабочим столом
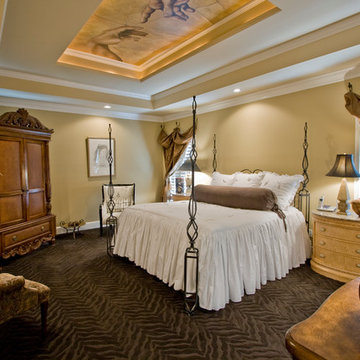
3wiredesigns is a professional photography and real estate marketing firm located in Central Arkansas. We specialize is showcasing premier properties and luxury estates for sale in the Little Rock area.
Photography Credit: CHRIS WHITE
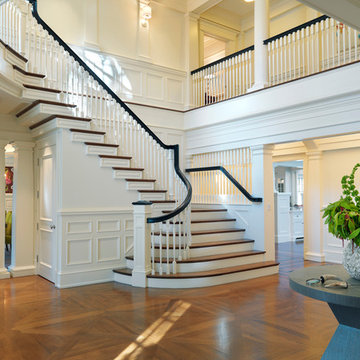
Photography by Richard Mandelkorn
На фото: большая изогнутая лестница в классическом стиле с деревянными ступенями, крашенными деревянными подступенками и деревянными перилами
На фото: большая изогнутая лестница в классическом стиле с деревянными ступенями, крашенными деревянными подступенками и деревянными перилами
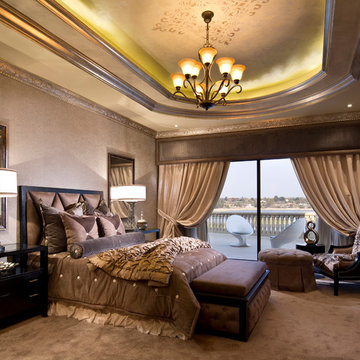
Пример оригинального дизайна: большая хозяйская спальня в классическом стиле с коричневыми стенами, ковровым покрытием и коричневым полом без камина
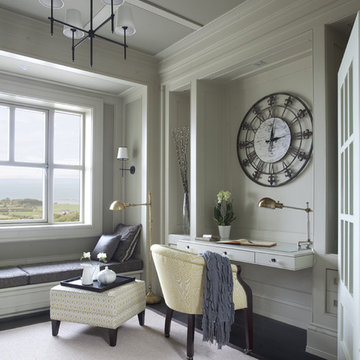
Photography by Derek Robinson
На фото: кабинет в классическом стиле с серыми стенами, темным паркетным полом и встроенным рабочим столом с
На фото: кабинет в классическом стиле с серыми стенами, темным паркетным полом и встроенным рабочим столом с
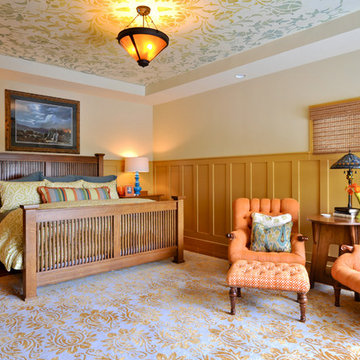
Свежая идея для дизайна: спальня в классическом стиле с желтыми стенами - отличное фото интерьера
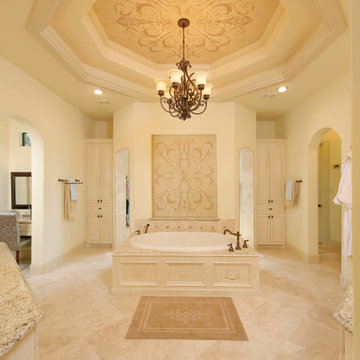
Источник вдохновения для домашнего уюта: ванная комната в классическом стиле с столешницей из гранита
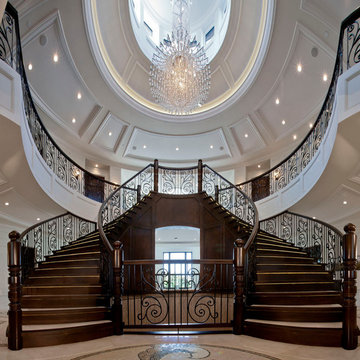
Round domes with clerestory windows float overtop a set of luxurious curved staircases for our clients’ grand foyer.
Идея дизайна: огромная изогнутая деревянная лестница в классическом стиле с деревянными ступенями
Идея дизайна: огромная изогнутая деревянная лестница в классическом стиле с деревянными ступенями
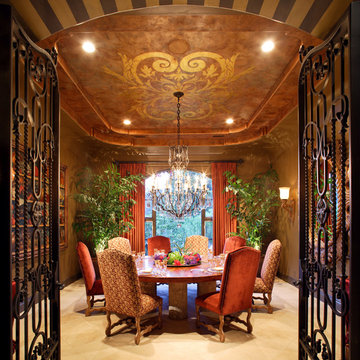
All Rights Reserved. Copyright 2012 Celadon Studio and Fine Art.
На фото: отдельная столовая в классическом стиле с коричневыми стенами с
На фото: отдельная столовая в классическом стиле с коричневыми стенами с
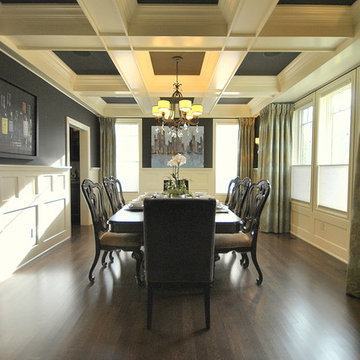
We, Revealing Assets, Staged this dining room in a beautiful 2-Story Tudor-style in Edmonton, AB for the purpose of a Magazine Photo Shoot the following day. Beautiful space for entertaining with amazing architectural features!
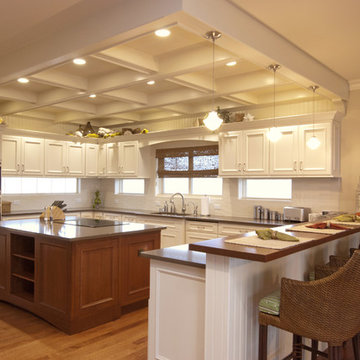
Пример оригинального дизайна: кухня в классическом стиле с фасадами с утопленной филенкой, белыми фасадами, белым фартуком и техникой из нержавеющей стали
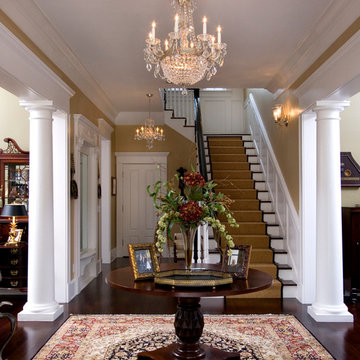
Michael Lowry Photography
Источник вдохновения для домашнего уюта: фойе: освещение в классическом стиле с желтыми стенами и темным паркетным полом
Источник вдохновения для домашнего уюта: фойе: освещение в классическом стиле с желтыми стенами и темным паркетным полом
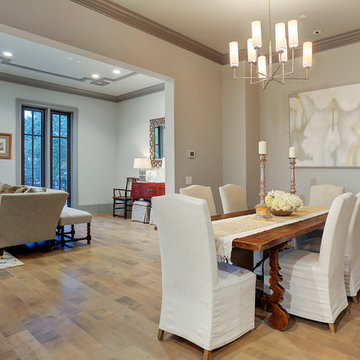
Cadogan Place is a 12-unit gated community developed by Rohe and Wright Builders in Houston's River Oaks area, and inspired by the Belmond Cadogan Hotel in London.
Photo by TK Images
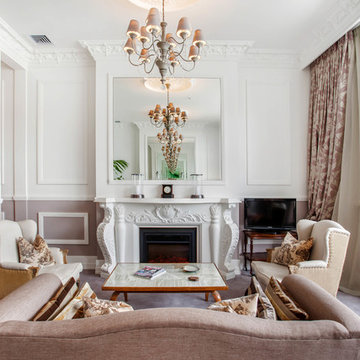
Идея дизайна: парадная, открытая гостиная комната в классическом стиле с белыми стенами, стандартным камином, ковровым покрытием, фасадом камина из штукатурки и красивыми шторами
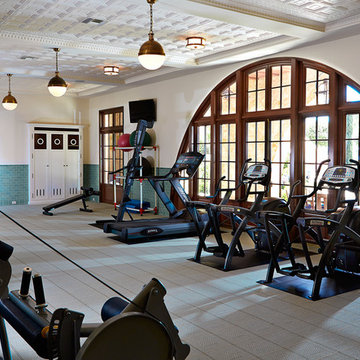
Alvarez Photography
На фото: универсальный домашний тренажерный зал в классическом стиле с белыми стенами, ковровым покрытием и серым полом
На фото: универсальный домашний тренажерный зал в классическом стиле с белыми стенами, ковровым покрытием и серым полом
Классический стиль – квартиры и дома
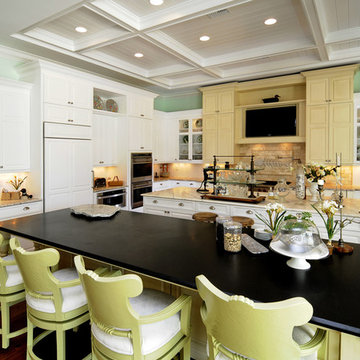
kitchen – two tone cabinets and islands, beadboard, trim, ceiling detail
На фото: кухня в классическом стиле с фасадами с выступающей филенкой, желтыми фасадами и техникой под мебельный фасад
На фото: кухня в классическом стиле с фасадами с выступающей филенкой, желтыми фасадами и техникой под мебельный фасад
4


















