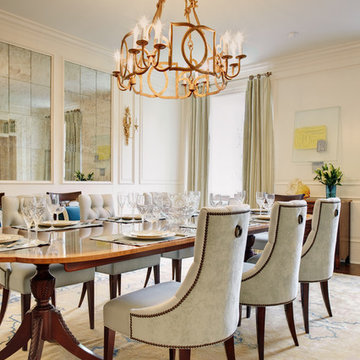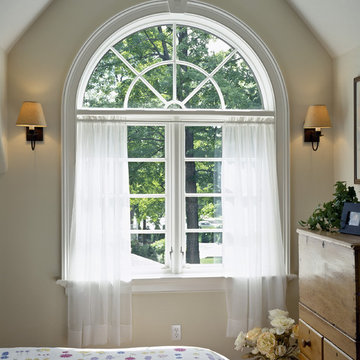Классический стиль – квартиры и дома
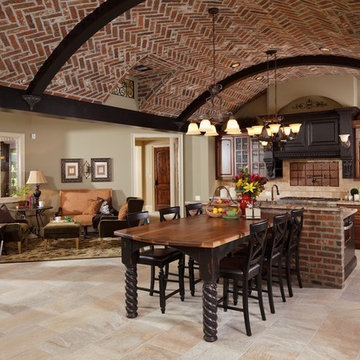
Kolanowski Studio
Идея дизайна: кухня-гостиная в классическом стиле с фасадами с выступающей филенкой, темными деревянными фасадами, гранитной столешницей, бежевым фартуком, бежевым полом и фартуком из сланца
Идея дизайна: кухня-гостиная в классическом стиле с фасадами с выступающей филенкой, темными деревянными фасадами, гранитной столешницей, бежевым фартуком, бежевым полом и фартуком из сланца
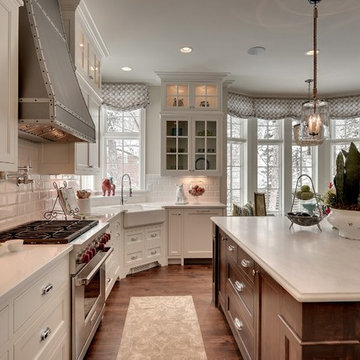
Mike McCaw - Spacecrafting / Architectural Photography
На фото: кухня в классическом стиле с фартуком из плитки кабанчик и с полувстраиваемой мойкой (с передним бортиком) с
На фото: кухня в классическом стиле с фартуком из плитки кабанчик и с полувстраиваемой мойкой (с передним бортиком) с
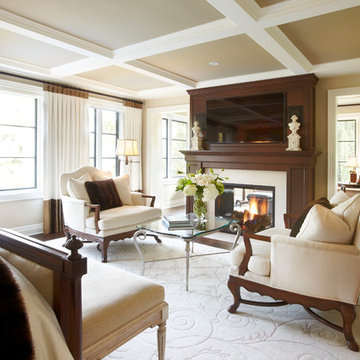
Master bedroom two sided fireplace with television mounted above.
Свежая идея для дизайна: большая хозяйская спальня в классическом стиле с бежевыми стенами, двусторонним камином и телевизором - отличное фото интерьера
Свежая идея для дизайна: большая хозяйская спальня в классическом стиле с бежевыми стенами, двусторонним камином и телевизором - отличное фото интерьера
Find the right local pro for your project
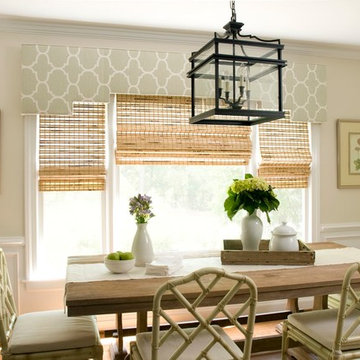
Allison Potter
На фото: столовая в классическом стиле с бежевыми стенами и паркетным полом среднего тона с
На фото: столовая в классическом стиле с бежевыми стенами и паркетным полом среднего тона с
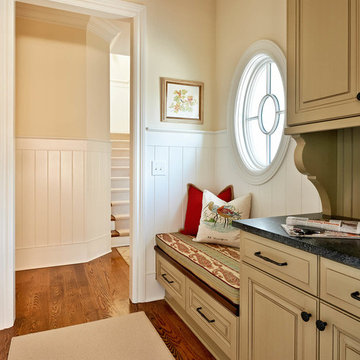
Источник вдохновения для домашнего уюта: тамбур в классическом стиле с бежевыми стенами
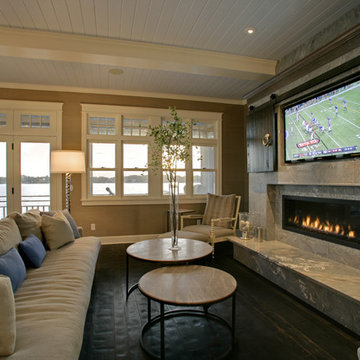
Cozy Living Room with Lake Views!
Designed by Design Innovations of Edina, Minnesota. Website: Designinnovations.org
Photo by: bullisphotography.com
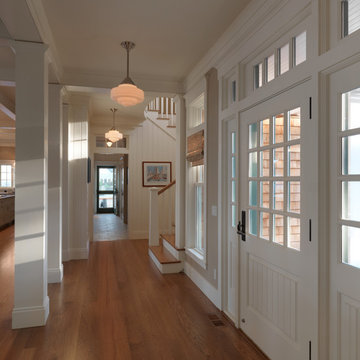
Photography by Susan Teare
На фото: фойе в классическом стиле с белыми стенами, паркетным полом среднего тона, одностворчатой входной дверью и белой входной дверью
На фото: фойе в классическом стиле с белыми стенами, паркетным полом среднего тона, одностворчатой входной дверью и белой входной дверью
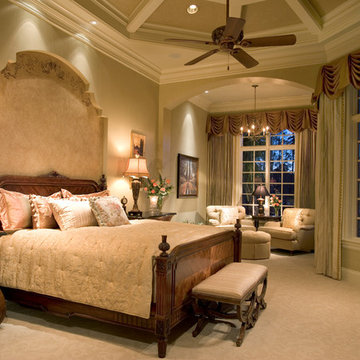
C J Walker
Свежая идея для дизайна: спальня в классическом стиле с бежевыми стенами, ковровым покрытием и кроватью в нише - отличное фото интерьера
Свежая идея для дизайна: спальня в классическом стиле с бежевыми стенами, ковровым покрытием и кроватью в нише - отличное фото интерьера
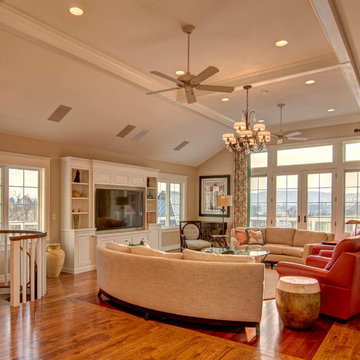
Пример оригинального дизайна: гостиная комната в классическом стиле с бежевыми стенами, паркетным полом среднего тона и мультимедийным центром
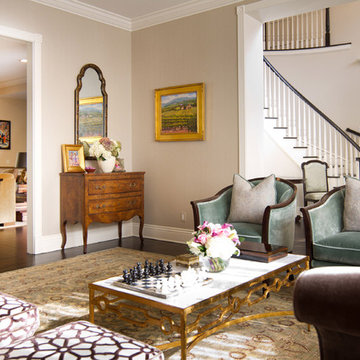
Photos by Erika Bierman Photography
www.erikabiermanphotography.com
На фото: гостиная комната в классическом стиле с бежевыми стенами
На фото: гостиная комната в классическом стиле с бежевыми стенами
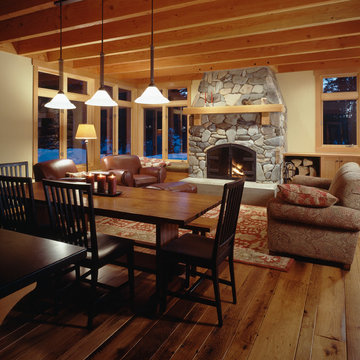
На фото: гостиная комната:: освещение в классическом стиле с бежевыми стенами, паркетным полом среднего тона, стандартным камином и фасадом камина из камня с
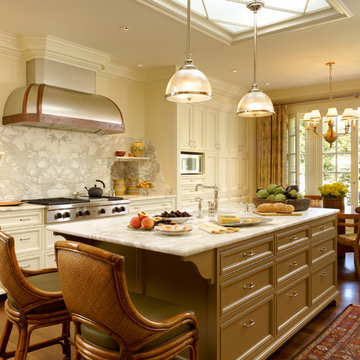
На фото: кухня в классическом стиле с обеденным столом, фасадами с утопленной филенкой, бежевыми фасадами, белым фартуком и фартуком из мрамора с
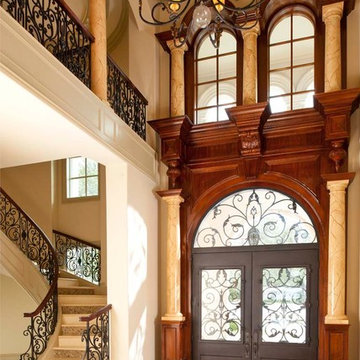
Designer: Tracy Rasor, Allied ASID
Design Firm: Dallas Design Group, Interiors
Photographer: Dan Piassick
На фото: прихожая в классическом стиле с двустворчатой входной дверью, серой входной дверью и разноцветным полом
На фото: прихожая в классическом стиле с двустворчатой входной дверью, серой входной дверью и разноцветным полом
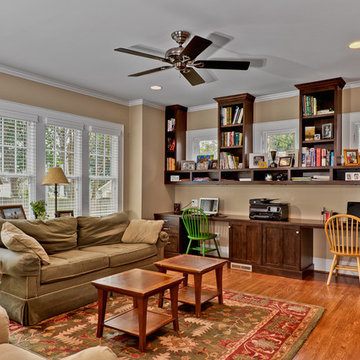
Источник вдохновения для домашнего уюта: кабинет в классическом стиле с встроенным рабочим столом
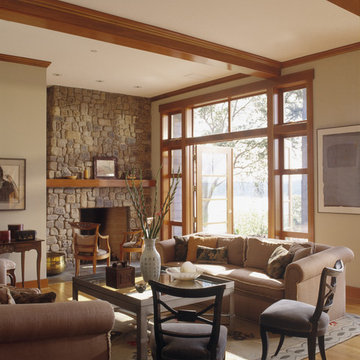
Island Residence is a new 6,500 square foot craftsman style residence, garage and guest room on the Northwest side of Mercer Island. Fine Craftsman detailing featuring maple and Douglas Fir finishes sets this residence apart. Construction was complete in November, 1995. Island Residence was featured in Seattle Homes and Lifestyles Magazine.
Tim Rhodes was the project Architect for the Island Residence while working for the award winning architectural firm of Carlson\Ferrin Architects.

Beautiful Concrete Fireplace featured in Phoenix Home and Garden
Свежая идея для дизайна: изолированная гостиная комната среднего размера в классическом стиле с фасадом камина из металла, стандартным камином, бежевыми стенами, темным паркетным полом, телевизором на стене и коричневым полом - отличное фото интерьера
Свежая идея для дизайна: изолированная гостиная комната среднего размера в классическом стиле с фасадом камина из металла, стандартным камином, бежевыми стенами, темным паркетным полом, телевизором на стене и коричневым полом - отличное фото интерьера
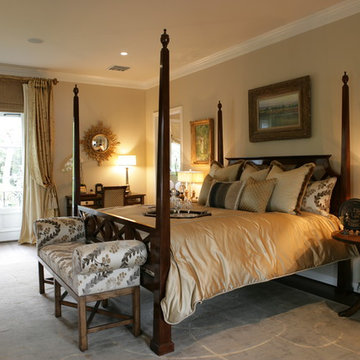
Some of my bedrooms.
На фото: спальня в классическом стиле с бежевыми стенами
На фото: спальня в классическом стиле с бежевыми стенами
Классический стиль – квартиры и дома
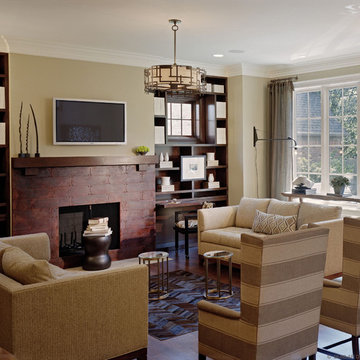
We designed the Birmingham Showhouse family room to include the characteristics of the Arts and Crafts style through the use of organic materials, with a hand-made quality. There is also slight Japanese aesthetic running through the design. It was designed to be a warm, comfortable place for the entire family to spend time in. For example, we designed the bookcases with integral, pull-out desks, allowing the room to serve many functions. The color palate is warm neutrals, with interest being added by using many textures and punches of geometric pattern. Of note, is the fireplace surround clad in patinated steel plate with rivets, the custom cow-hide herringbone rug, the drapery hardware made from copper plumbing pipe, and the antique Thai teak log trestle table. The custom ceiling light anchors the space, while the wall light swings to the desk area as needed.
13



















