Классический стиль – квартиры и дома
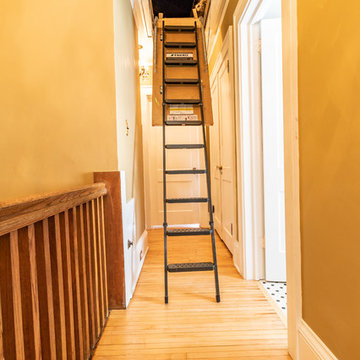
This family and had been living in their 1917 Tangletown neighborhood, Minneapolis home for over two years and it wasn’t meeting their needs.
The lack of AC in the bathroom was an issue, the bathtub leaked frequently, and their lack of a shower made it difficult for them to use the space well. After researching Design/Build firms, they came to Castle on the recommendations from others.
Wanting a clean “canvas” to work with, Castle removed all the flooring, plaster walls, tiles, plumbing and electrical fixtures. We replaced the existing window with a beautiful Marvin Integrity window with privacy glass to match the rest of the home.
A bath fan was added as well as a much smaller radiator. Castle installed a new cast iron bathtub, tub filler, hand shower, new custom vanity from the Woodshop of Avon with Cambria Weybourne countertop and a recessed medicine cabinet. Wall sconces from Creative lighting add personality to the space.
The entire space feels charming with all new traditional black and white hexagon floor tile, tiled shower niche, white subway tile bath tub surround, tile wainscoting and custom shelves above the toilet.
Just outside the bathroom, Castle also installed an attic access ladder in their hallway, that is not only functional, but aesthetically pleasing.
Come see this project on the 2018 Castle Educational Home Tour, September 29 – 30, 2018.
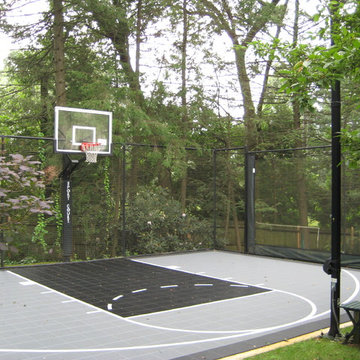
Newton Custom Backyard Basketball Court with rebounder
Источник вдохновения для домашнего уюта: маленькая спортивная площадка на заднем дворе в классическом стиле с полуденной тенью и мощением тротуарной плиткой для на участке и в саду
Источник вдохновения для домашнего уюта: маленькая спортивная площадка на заднем дворе в классическом стиле с полуденной тенью и мощением тротуарной плиткой для на участке и в саду
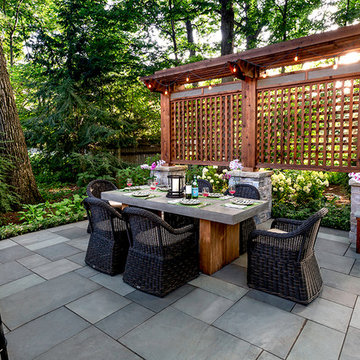
Landscape design by John Algozzini and Kevin Manning.
На фото: большая пергола во дворе частного дома на заднем дворе в классическом стиле с летней кухней и покрытием из каменной брусчатки
На фото: большая пергола во дворе частного дома на заднем дворе в классическом стиле с летней кухней и покрытием из каменной брусчатки
Find the right local pro for your project

To achieve a bright, light-filled kitchen and maximize the orchard views, a banquette was removed and floor to ceiling windows were added at the bay window.
Andrea Rugg Photography
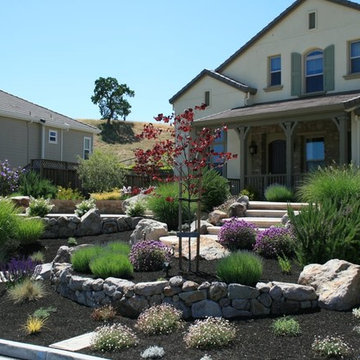
Источник вдохновения для домашнего уюта: солнечный, летний регулярный сад среднего размера на переднем дворе в классическом стиле с садовой дорожкой или калиткой, хорошей освещенностью и покрытием из каменной брусчатки

Kitchen featuring a custom stainless hood on book matched soap stone back splash.
Photography: Greg Premru
Свежая идея для дизайна: большая угловая кухня в классическом стиле с с полувстраиваемой мойкой (с передним бортиком), фасадами в стиле шейкер, белыми фасадами, мраморной столешницей, черным фартуком, фартуком из каменной плиты, техникой из нержавеющей стали, паркетным полом среднего тона, островом, коричневым полом и белой столешницей - отличное фото интерьера
Свежая идея для дизайна: большая угловая кухня в классическом стиле с с полувстраиваемой мойкой (с передним бортиком), фасадами в стиле шейкер, белыми фасадами, мраморной столешницей, черным фартуком, фартуком из каменной плиты, техникой из нержавеющей стали, паркетным полом среднего тона, островом, коричневым полом и белой столешницей - отличное фото интерьера

This 2 story home with a first floor Master Bedroom features a tumbled stone exterior with iron ore windows and modern tudor style accents. The Great Room features a wall of built-ins with antique glass cabinet doors that flank the fireplace and a coffered beamed ceiling. The adjacent Kitchen features a large walnut topped island which sets the tone for the gourmet kitchen. Opening off of the Kitchen, the large Screened Porch entertains year round with a radiant heated floor, stone fireplace and stained cedar ceiling. Photo credit: Picture Perfect Homes

Thomas Kuoh
На фото: домашняя библиотека в классическом стиле с синими стенами, темным паркетным полом и отдельно стоящим рабочим столом
На фото: домашняя библиотека в классическом стиле с синими стенами, темным паркетным полом и отдельно стоящим рабочим столом

Идея дизайна: гостиная комната в классическом стиле с серыми стенами, темным паркетным полом, коричневым полом и ковром на полу

Photography: Rett Peek
Идея дизайна: пергола во дворе частного дома среднего размера на заднем дворе в классическом стиле с покрытием из гравия
Идея дизайна: пергола во дворе частного дома среднего размера на заднем дворе в классическом стиле с покрытием из гравия
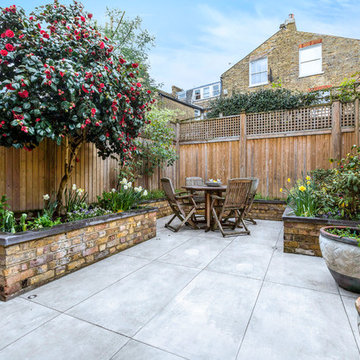
Стильный дизайн: двор среднего размера на заднем дворе в классическом стиле с растениями в контейнерах и покрытием из каменной брусчатки без защиты от солнца - последний тренд

На фото: п-образная кухня среднего размера, у окна в классическом стиле с фасадами с утопленной филенкой, бежевыми фасадами, столешницей из кварцевого агломерата, техникой из нержавеющей стали, темным паркетным полом, коричневым полом, врезной мойкой и белой столешницей без острова

Источник вдохновения для домашнего уюта: гостиная комната в классическом стиле с коричневыми стенами, темным паркетным полом и с книжными шкафами и полками
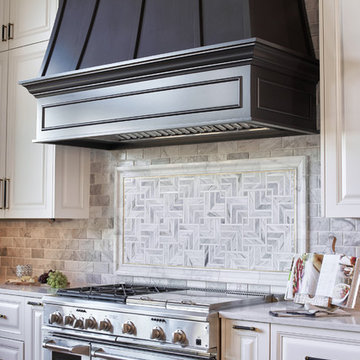
Here's a close-up of the stunning kitchen remodel and update by Haven Design and Construction! We painted the island and range hood in a satin lacquer tinted to Benjamin Moore's 2133-10 "Onyx, and the perimeter cabinets in Sherwin Williams' SW 7005 "Pure White". Photo by Matthew Niemann
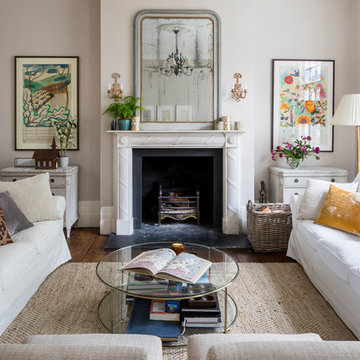
Chris Snook
На фото: парадная гостиная комната:: освещение в классическом стиле с серыми стенами, фасадом камина из камня, паркетным полом среднего тона, стандартным камином и коричневым полом без телевизора
На фото: парадная гостиная комната:: освещение в классическом стиле с серыми стенами, фасадом камина из камня, паркетным полом среднего тона, стандартным камином и коричневым полом без телевизора
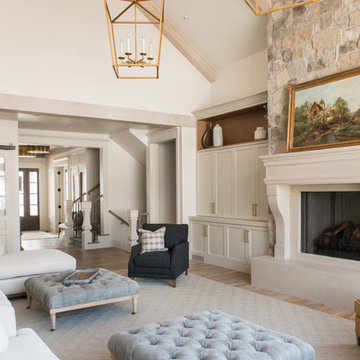
Rebecca Westover
Идея дизайна: большая парадная, изолированная гостиная комната в классическом стиле с белыми стенами, светлым паркетным полом, стандартным камином, фасадом камина из камня и бежевым полом без телевизора
Идея дизайна: большая парадная, изолированная гостиная комната в классическом стиле с белыми стенами, светлым паркетным полом, стандартным камином, фасадом камина из камня и бежевым полом без телевизора

На фото: изолированная комната для игр среднего размера в классическом стиле с синими стенами, ковровым покрытием, мультимедийным центром и бежевым полом без камина
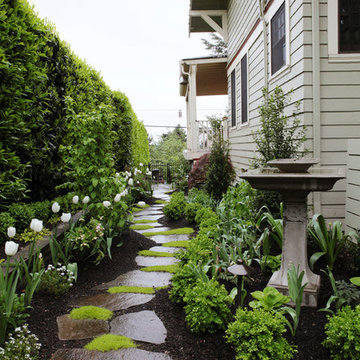
Стильный дизайн: весенний участок и сад на боковом дворе в классическом стиле с садовой дорожкой или калиткой, полуденной тенью и покрытием из каменной брусчатки - последний тренд

Свежая идея для дизайна: тамбур в классическом стиле с белыми стенами и разноцветным полом - отличное фото интерьера
Классический стиль – квартиры и дома

This stunning white closet is outfitted with LED lighting throughout. Three built in dressers, a double sided island and a glass enclosed cabinet for handbags provide plenty of storage.
Photography by Kathy Tran
11


















