Классический стиль – квартиры и дома
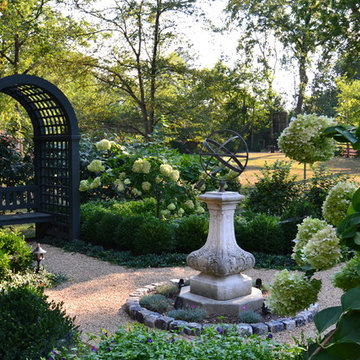
William Ripley, APLD
The arbor is stained a traditional color for this formal space which keeps the garden sophisticated and tailored while accentuating the other shades of green in the plants. This color looks black, but is actually considered "Charleston Green." Here's a little info I found on the color, " http://www.southernliving.com/home-garden/decorating/classic-paint-colors-00417000077685/page5.html"

After removing an outdated circle drive and overgrown plantings, our team reconfigured the drive and installed a full-range color bluestone walk to clearly emphasize the main door over the side entry.
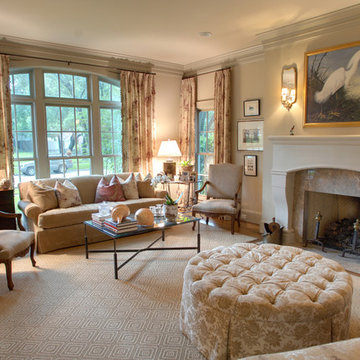
Atticus Architecture Inc
Свежая идея для дизайна: гостиная комната в классическом стиле с бежевыми стенами и стандартным камином - отличное фото интерьера
Свежая идея для дизайна: гостиная комната в классическом стиле с бежевыми стенами и стандартным камином - отличное фото интерьера
Find the right local pro for your project

The tuscan columns and detailed trimwork of this new covered entrance gave the home a a much stronger visual presence.
На фото: огромная входная дверь в классическом стиле с белыми стенами, одностворчатой входной дверью, черной входной дверью и серым полом
На фото: огромная входная дверь в классическом стиле с белыми стенами, одностворчатой входной дверью, черной входной дверью и серым полом

Designed by Sarah Nardi of Elsie Interior | Photography by Susan Gilmore
Источник вдохновения для домашнего уюта: туалет в классическом стиле с врезной раковиной, фасадами с утопленной филенкой, черными фасадами и белой столешницей
Источник вдохновения для домашнего уюта: туалет в классическом стиле с врезной раковиной, фасадами с утопленной филенкой, черными фасадами и белой столешницей
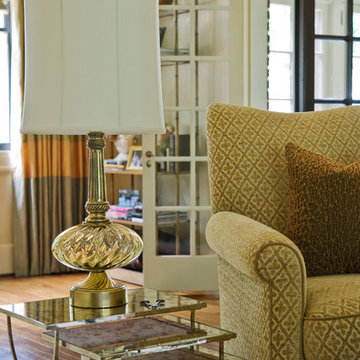
A vintage glass and brass lamp circa the 1960s sets off this living room’s gold, copper and neutral palette. Silk draperies, a metal étagère, polished nickel and antiqued mirror set of nesting tables set off the Oushak rug and dark walnut stain of the hardwoods.

David Deitrich
Идея дизайна: открытая гостиная комната в классическом стиле с бежевыми стенами, темным паркетным полом, стандартным камином и фасадом камина из камня
Идея дизайна: открытая гостиная комната в классическом стиле с бежевыми стенами, темным паркетным полом, стандартным камином и фасадом камина из камня
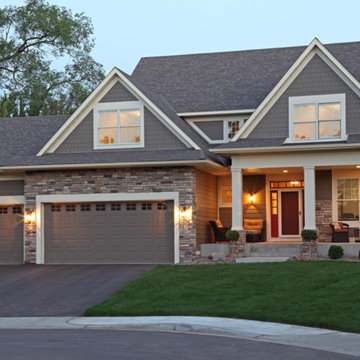
Источник вдохновения для домашнего уюта: двухэтажный, серый дом в классическом стиле с облицовкой из винила и двускатной крышей

Photographer:Rob Karosis
Свежая идея для дизайна: коридор в классическом стиле с белыми стенами, паркетным полом среднего тона и коричневым полом - отличное фото интерьера
Свежая идея для дизайна: коридор в классическом стиле с белыми стенами, паркетным полом среднего тона и коричневым полом - отличное фото интерьера

Design by Carol Luke.
Breakdown of the room:
Benjamin Moore HC 105 is on both the ceiling & walls. The darker color on the ceiling works b/c of the 10 ft height coupled w/the west facing window, lighting & white trim.
Trim Color: Benj Moore Decorator White.
Vanity is Wood-Mode Fine Custom Cabinetry: Wood-Mode Essex Recessed Door Style, Black Forest finish on cherry
Countertop/Backsplash - Franco’s Marble Shop: Calacutta Gold marble
Undermount Sink - Kohler “Devonshire”
Tile- Mosaic Tile: baseboards - polished Arabescato base moulding, Arabescato Black Dot basketweave
Crystal Ceiling light- Elk Lighting “Renaissance’
Sconces - Bellacor: “Normandie”, polished Nickel
Faucet - Kallista: “Tuxedo”, polished nickel
Mirror - Afina: “Radiance Venetian”
Toilet - Barclay: “Victoria High Tank”, white w/satin nickel trim & pull chain
Photo by Morgan Howarth.
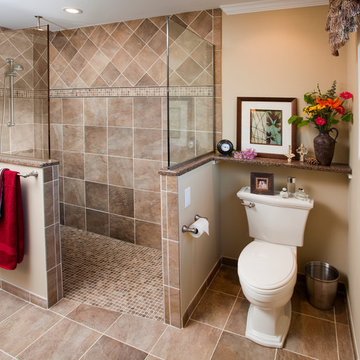
The walk-in shower is a zero-threshold, barrier free area.
Свежая идея для дизайна: ванная комната в классическом стиле - отличное фото интерьера
Свежая идея для дизайна: ванная комната в классическом стиле - отличное фото интерьера
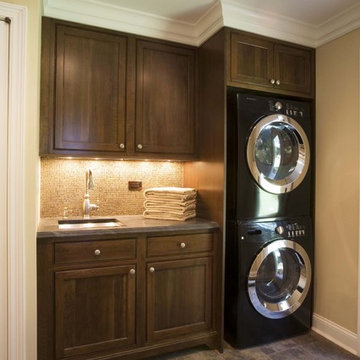
Свежая идея для дизайна: прачечная в классическом стиле с с сушильной машиной на стиральной машине и серой столешницей - отличное фото интерьера

Unglazed porcelain – There is no glazing or any other coating applied to the tile. Their color is the same on the face of the tile as it is on the back resulting in very durable tiles that do not show the effects of heavy traffic. The most common unglazed tiles are the red quarry tiles or the granite looking porcelain ceramic tiles used in heavy commercial areas. Historic matches to the original tiles made from 1890 - 1930's. Subway Ceramic floor tiles are made of the highest quality unglazed porcelain and carefully arranged on a fiber mesh as one square foot sheets. A complimentary black hex is also in stock in both sizes and available by the sheet for creating borders and accent designs.
Subway Ceramics offers vintage tile is 3/8" thick, with a flat surface and square edges. The Subway Ceramics collection of traditional subway tile, moldings and accessories.

On the site of an old family summer cottage, nestled on a lake in upstate New York, rests this newly constructed year round residence. The house is designed for two, yet provides plenty of space for adult children and grandchildren to come and visit. The serenity of the lake is captured with an open floor plan, anchored by fireplaces to cozy up to. The public side of the house presents a subdued presence with a courtyard enclosed by three wings of the house.
Photo Credit: David Lamb

Karyn Millet Photography
На фото: веранда в классическом стиле с настилом и навесом с
На фото: веранда в классическом стиле с настилом и навесом с
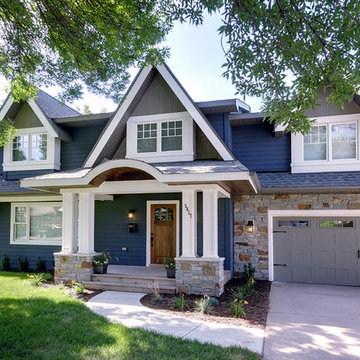
This project features an award winning front facade make over. The existing mansard roof was framed over to create a new look that provides some solid curb appeal! The interior of the home did not need to be modified to accommodate this renovation, since all of the construction occurred on the outside of the home.
John Ray Photography
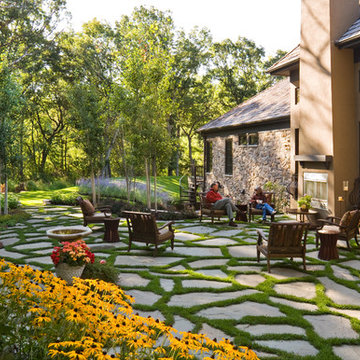
This intimate, interconnected landscape gives these homeowners three spaces that make being outside a joy.
Low stucco walls create a courtyard near the front door that has as unique sense of privacy, making it a great place to pause and view the pond below.
Under the deck the stucco walls wrap around a patio, creating a perfect place for a cool refuge from hot summer days. A custom-made fountain is integrated into the wall, a bed of lush flowers is woven into the bluestone, and a view to the surrounding landscape is framed by the posts of the deck above.
The rear patio is made of large bluestone pieces. Grassy seams between the stone soften the hard surface. Towering evergreens create privacy, drifts of colorful perennials surround the seat walls, and clumps of Aspen trees define the entrance to this enchanting outdoor room.

This kitchen was formerly a dark paneled, cluttered, and divided space with little natural light. By eliminating partitions and creating a more functional, open floorplan, as well as adding modern windows with traditional detailing, providing lovingly detailed built-ins for the clients extensive collection of beautiful dishes, and lightening up the color palette we were able to create a rather miraculous transformation. The wide plank salvaged pine floors, the antique french dining table, as well as the Galbraith & Paul drum pendant and the salvaged antique glass monopoint track pendants all help to provide a warmth to the crisp detailing.
Renovation/Addition. Rob Karosis Photography
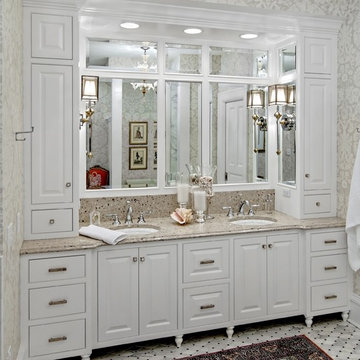
Adler-Allyn Interior Design
Ehlan Creative Communications
Пример оригинального дизайна: ванная комната в классическом стиле с врезной раковиной, фасадами с выступающей филенкой, белыми фасадами, столешницей из гранита и бежевой столешницей
Пример оригинального дизайна: ванная комната в классическом стиле с врезной раковиной, фасадами с выступающей филенкой, белыми фасадами, столешницей из гранита и бежевой столешницей
Классический стиль – квартиры и дома
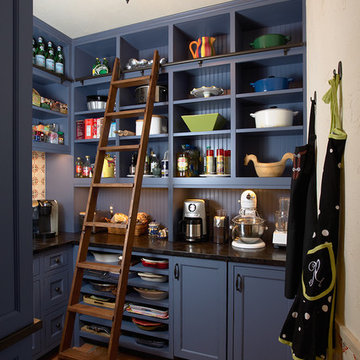
Photos by Susan Gilmore
Источник вдохновения для домашнего уюта: кухня в классическом стиле с открытыми фасадами, синими фасадами и черной столешницей
Источник вдохновения для домашнего уюта: кухня в классическом стиле с открытыми фасадами, синими фасадами и черной столешницей
10


















