Кабинет в стиле кантри с серым полом – фото дизайна интерьера
Сортировать:
Бюджет
Сортировать:Популярное за сегодня
81 - 100 из 311 фото
1 из 3
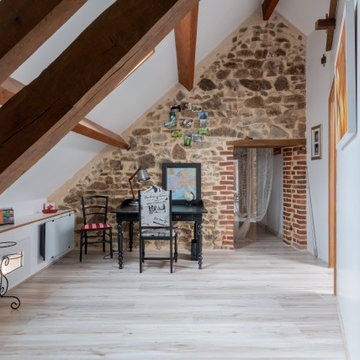
Couloir avec création de e cloison alvéolaire, réfection du mur en pierre et des briques rouges, pose de parquet avec isolant phonique.
На фото: рабочее место среднего размера в стиле кантри с белыми стенами, полом из ламината, отдельно стоящим рабочим столом и серым полом без камина с
На фото: рабочее место среднего размера в стиле кантри с белыми стенами, полом из ламината, отдельно стоящим рабочим столом и серым полом без камина с
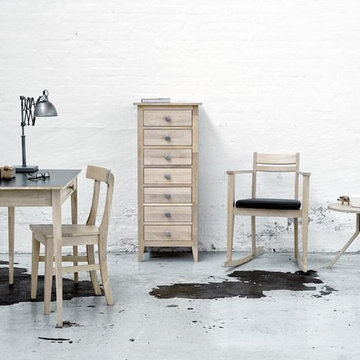
На фото: рабочее место среднего размера в стиле кантри с белыми стенами, бетонным полом, отдельно стоящим рабочим столом и серым полом с
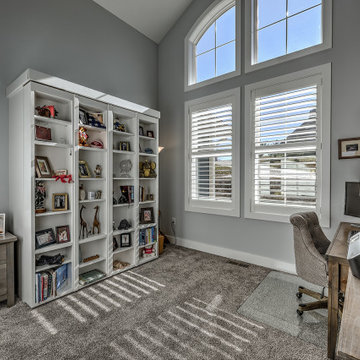
This custom Craftsman home is as charming inside as it is outside! This home office is both functional and cozy, while allowing plenty of natural light in.
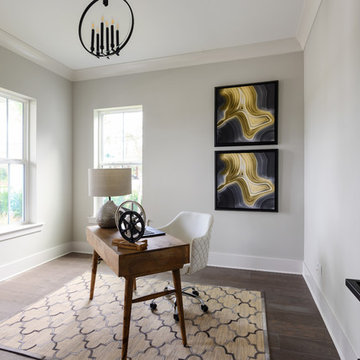
Jeff Westcott
Идея дизайна: кабинет среднего размера в стиле кантри с бежевыми стенами, паркетным полом среднего тона, отдельно стоящим рабочим столом и серым полом
Идея дизайна: кабинет среднего размера в стиле кантри с бежевыми стенами, паркетным полом среднего тона, отдельно стоящим рабочим столом и серым полом
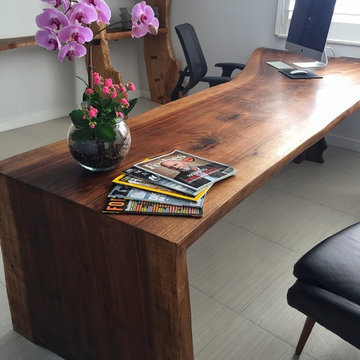
Office desk & handmade shelf
Идея дизайна: рабочее место среднего размера в стиле кантри с серыми стенами, полом из керамогранита, отдельно стоящим рабочим столом и серым полом без камина
Идея дизайна: рабочее место среднего размера в стиле кантри с серыми стенами, полом из керамогранита, отдельно стоящим рабочим столом и серым полом без камина
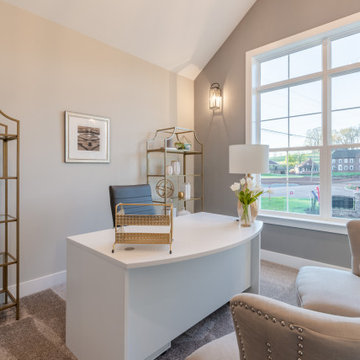
This 2-story home includes a 3- car garage with mudroom entry, an inviting front porch with decorative posts, and a screened-in porch. The home features an open floor plan with 10’ ceilings on the 1st floor and impressive detailing throughout. A dramatic 2-story ceiling creates a grand first impression in the foyer, where hardwood flooring extends into the adjacent formal dining room elegant coffered ceiling accented by craftsman style wainscoting and chair rail. Just beyond the Foyer, the great room with a 2-story ceiling, the kitchen, breakfast area, and hearth room share an open plan. The spacious kitchen includes that opens to the breakfast area, quartz countertops with tile backsplash, stainless steel appliances, attractive cabinetry with crown molding, and a corner pantry. The connecting hearth room is a cozy retreat that includes a gas fireplace with stone surround and shiplap. The floor plan also includes a study with French doors and a convenient bonus room for additional flexible living space. The first-floor owner’s suite boasts an expansive closet, and a private bathroom with a shower, freestanding tub, and double bowl vanity. On the 2nd floor is a versatile loft area overlooking the great room, 2 full baths, and 3 bedrooms with spacious closets.
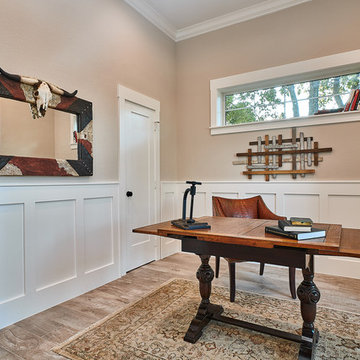
Photos by Cedar Park Photography
Идея дизайна: большое рабочее место в стиле кантри с серыми стенами, полом из керамогранита, отдельно стоящим рабочим столом и серым полом
Идея дизайна: большое рабочее место в стиле кантри с серыми стенами, полом из керамогранита, отдельно стоящим рабочим столом и серым полом
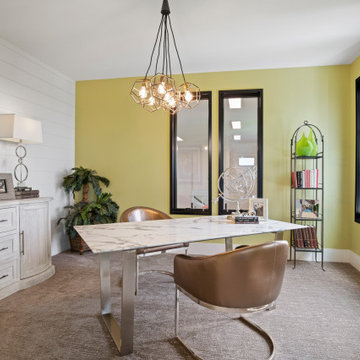
Airy loft space doubles as a large home office.
На фото: большое рабочее место в стиле кантри с желтыми стенами, ковровым покрытием, отдельно стоящим рабочим столом, серым полом и стенами из вагонки
На фото: большое рабочее место в стиле кантри с желтыми стенами, ковровым покрытием, отдельно стоящим рабочим столом, серым полом и стенами из вагонки
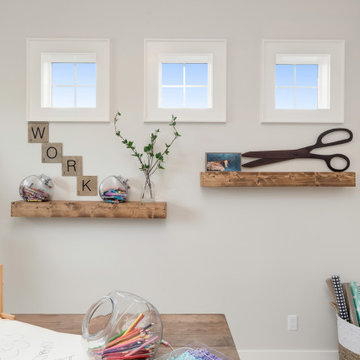
Пример оригинального дизайна: кабинет среднего размера в стиле кантри с местом для рукоделия, серыми стенами, ковровым покрытием, отдельно стоящим рабочим столом и серым полом без камина
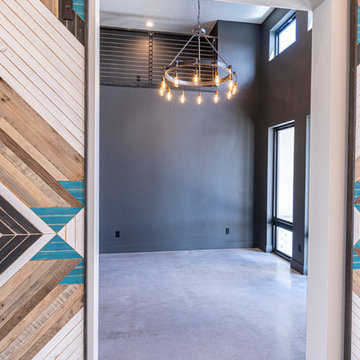
На фото: большое рабочее место в стиле кантри с серыми стенами, бетонным полом, отдельно стоящим рабочим столом и серым полом без камина
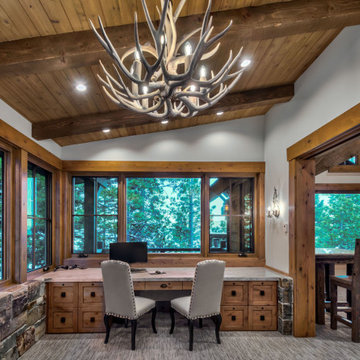
Off the upstairs master is a home office.
Пример оригинального дизайна: большой кабинет в стиле кантри с серыми стенами, ковровым покрытием, встроенным рабочим столом, серым полом и деревянным потолком
Пример оригинального дизайна: большой кабинет в стиле кантри с серыми стенами, ковровым покрытием, встроенным рабочим столом, серым полом и деревянным потолком
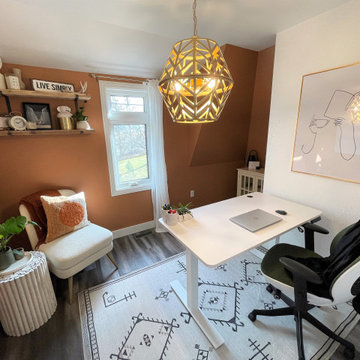
With work from home the new normal for this client, we converted a small, unused bedroom into the home office that dreams are made of. The rust coloured walls combined with gold and wood accents give this room a ton of warmth and make it a room you want to spend all day in. The wallpaper helps to balance out all of the warm tones and give the room some pattern and texture.
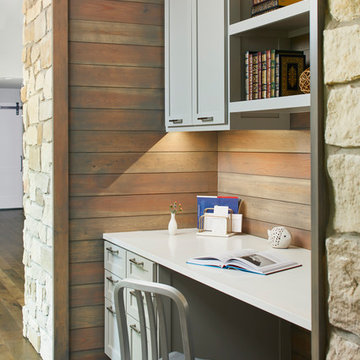
Photography by Andrea Calo
Стильный дизайн: маленькое рабочее место в стиле кантри с серыми стенами, темным паркетным полом, встроенным рабочим столом и серым полом для на участке и в саду - последний тренд
Стильный дизайн: маленькое рабочее место в стиле кантри с серыми стенами, темным паркетным полом, встроенным рабочим столом и серым полом для на участке и в саду - последний тренд
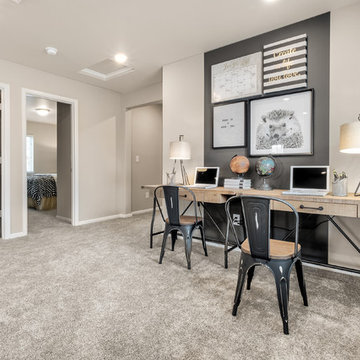
After school homework space. Uses a large wall to anchor a two person desk. allows for art and activities to be combined on the back wall.
Идея дизайна: маленькое рабочее место в стиле кантри с бежевыми стенами, ковровым покрытием, отдельно стоящим рабочим столом и серым полом без камина для на участке и в саду
Идея дизайна: маленькое рабочее место в стиле кантри с бежевыми стенами, ковровым покрытием, отдельно стоящим рабочим столом и серым полом без камина для на участке и в саду
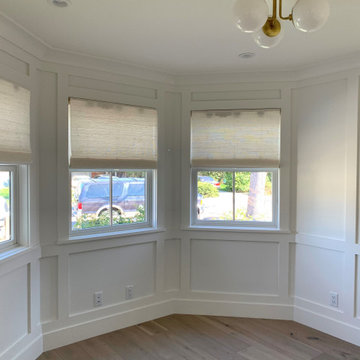
2021 - 3,100 square foot Coastal Farmhouse Style Residence completed with French oak hardwood floors throughout, light and bright with black and natural accents.
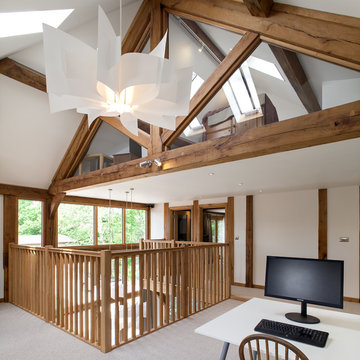
Peter Landers
Пример оригинального дизайна: рабочее место среднего размера в стиле кантри с ковровым покрытием, отдельно стоящим рабочим столом и серым полом
Пример оригинального дизайна: рабочее место среднего размера в стиле кантри с ковровым покрытием, отдельно стоящим рабочим столом и серым полом
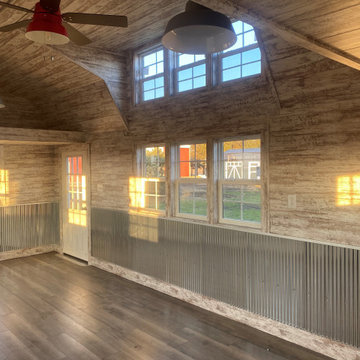
Fully finished Magnolia interior. The customer was needing a storefront for their puppy sales. So we provided them with a one of a kind. Whitewashed shiplap interior. Finished it off with a beautiful farmhouse fan.
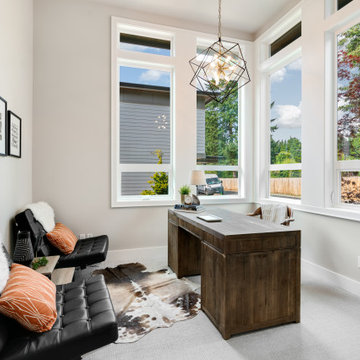
Стильный дизайн: большой кабинет в стиле кантри с серыми стенами, ковровым покрытием, отдельно стоящим рабочим столом и серым полом без камина - последний тренд
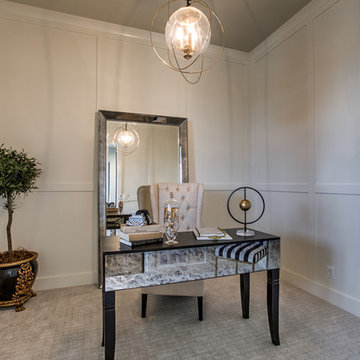
На фото: большое рабочее место в стиле кантри с ковровым покрытием, отдельно стоящим рабочим столом, белыми стенами и серым полом без камина с
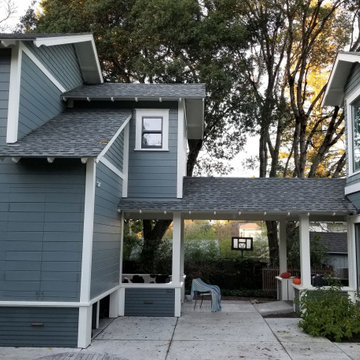
View of the breezeway. The home office is on the left. The 'hidden' closet is for the storage of surfboards.
Свежая идея для дизайна: кабинет среднего размера в стиле кантри с синими стенами, бетонным полом, печью-буржуйкой, серым полом и панелями на стенах - отличное фото интерьера
Свежая идея для дизайна: кабинет среднего размера в стиле кантри с синими стенами, бетонным полом, печью-буржуйкой, серым полом и панелями на стенах - отличное фото интерьера
Кабинет в стиле кантри с серым полом – фото дизайна интерьера
5