Кабинет в современном стиле с серым полом – фото дизайна интерьера
Сортировать:
Бюджет
Сортировать:Популярное за сегодня
1 - 20 из 2 160 фото
1 из 3

South east end of studio space with doors to work spaces open.
Cathy Schwabe Architecture.
Photograph by David Wakely.
Идея дизайна: кабинет в современном стиле с бетонным полом и серым полом
Идея дизайна: кабинет в современном стиле с бетонным полом и серым полом
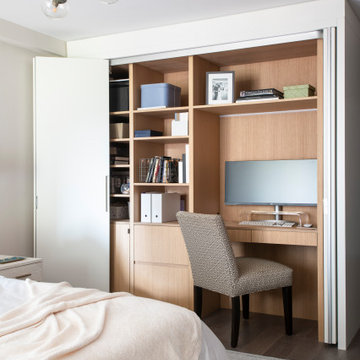
Primary Bedroom with a secret desk. Pocketing doors open fully to a custom desk and shelving unit.
Oak veneers for the cabinets and shelves.
Свежая идея для дизайна: маленький кабинет в современном стиле с белыми стенами, ковровым покрытием и серым полом для на участке и в саду - отличное фото интерьера
Свежая идея для дизайна: маленький кабинет в современном стиле с белыми стенами, ковровым покрытием и серым полом для на участке и в саду - отличное фото интерьера
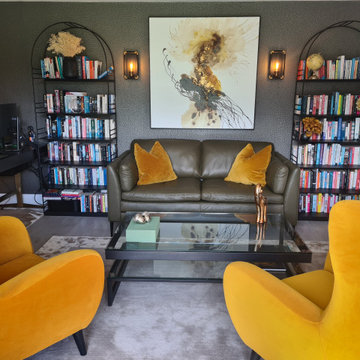
Bike shed/ outhouse conversion for the all important home office that many of my clients now require.
We had to keep the existing floor, but the dark textured walls, industrial wall lights, and pops of yellow all helped with creating an inviting space for chilling and working.
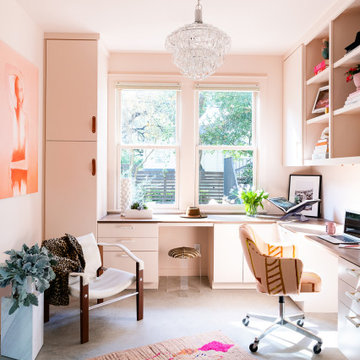
Пример оригинального дизайна: кабинет в современном стиле с розовыми стенами, бетонным полом, встроенным рабочим столом и серым полом
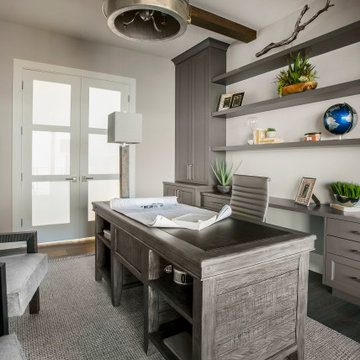
Идея дизайна: рабочее место среднего размера в современном стиле с бежевыми стенами, ковровым покрытием, встроенным рабочим столом и серым полом

This is a unique multi-purpose space, designed to be both a TV Room and an office for him. We designed a custom modular sofa in the center of the room with movable suede back pillows that support someone facing the TV and can be adjusted to support them if they rotate to face the view across the room above the desk. It can also convert to a chaise lounge and has two pillow backs that can be placed to suite the tall man of the home and another to fit well as his petite wife comfortably when watching TV.
The leather arm chair at the corner windows is a unique ergonomic swivel reclining chair and positioned for TV viewing and easily rotated to take full advantage of the private view at the windows.
The original fine art in this room was created by Tess Muth, San Antonio, TX.
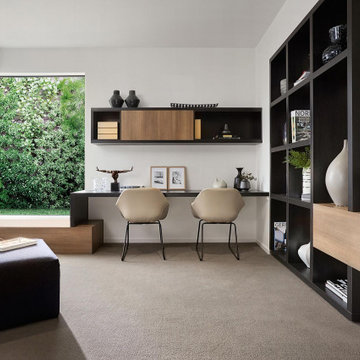
Свежая идея для дизайна: большое рабочее место в современном стиле с белыми стенами, ковровым покрытием, встроенным рабочим столом и серым полом - отличное фото интерьера
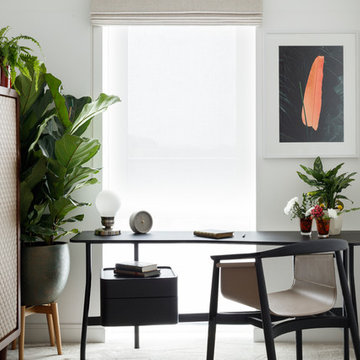
Пример оригинального дизайна: рабочее место в современном стиле с белыми стенами, ковровым покрытием, отдельно стоящим рабочим столом и серым полом без камина

"Dramatically positioned along Pelican Crest's prized front row, this Newport Coast House presents a refreshing modern aesthetic rarely available in the community. A comprehensive $6M renovation completed in December 2017 appointed the home with an assortment of sophisticated design elements, including white oak & travertine flooring, light fixtures & chandeliers by Apparatus & Ladies & Gentlemen, & SubZero appliances throughout. The home's unique orientation offers the region's best view perspective, encompassing the ocean, Catalina Island, Harbor, city lights, Palos Verdes, Pelican Hill Golf Course, & crashing waves. The eminently liveable floorplan spans 3 levels and is host to 5 bedroom suites, open social spaces, home office (possible 6th bedroom) with views & balcony, temperature-controlled wine and cigar room, home spa with heated floors, a steam room, and quick-fill tub, home gym, & chic master suite with frameless, stand-alone shower, his & hers closets, & sprawling ocean views. The rear yard is an entertainer's paradise with infinity-edge pool & spa, fireplace, built-in BBQ, putting green, lawn, and covered outdoor dining area. An 8-car subterranean garage & fully integrated Savant system complete this one of-a-kind residence. Residents of Pelican Crest enjoy 24/7 guard-gated patrolled security, swim, tennis & playground amenities of the Newport Coast Community Center & close proximity to the pristine beaches, world-class shopping & dining, & John Wayne Airport." via Cain Group / Pacific Sotheby's International Realty
Photo: Sam Frost
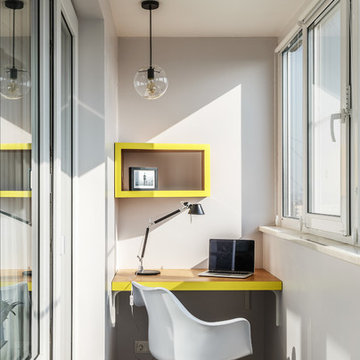
Пример оригинального дизайна: рабочее место в современном стиле с белыми стенами и серым полом без камина

Tatjana Plitt
Источник вдохновения для домашнего уюта: кабинет среднего размера в современном стиле с белыми стенами, бетонным полом, встроенным рабочим столом и серым полом
Источник вдохновения для домашнего уюта: кабинет среднего размера в современном стиле с белыми стенами, бетонным полом, встроенным рабочим столом и серым полом

You need only look at the before picture of the SYI Studio space to understand the background of this project and need for a new work space.
Susan lives with her husband, three kids and dog in a 1960 split-level in Bloomington, which they've updated over the years and didn't want to leave, thanks to a great location and even greater neighbors. As the SYI team grew so did the three Yeley kids, and it became clear that not only did the team need more space but so did the family.
1.5 bathrooms + 3 bedrooms + 5 people = exponentially increasing discontent.
By 2016, it was time to pull the trigger. Everyone needed more room, and an offsite studio wouldn't work: Susan is not just Creative Director and Owner of SYI but Full Time Activities and Meal Coordinator at Chez Yeley.
The design, conceptualized entirely by the SYI team and executed by JL Benton Contracting, reclaimed the existing 4th bedroom from SYI space, added an ensuite bath and walk-in closet, and created a studio space with its own exterior entrance and full bath—making it perfect for a mother-in-law or Airbnb suite down the road.
The project added over a thousand square feet to the house—and should add many more years for the family to live and work in a home they love.
Contractor: JL Benton Contracting
Cabinetry: Richcraft Wood Products
Photographer: Gina Rogers
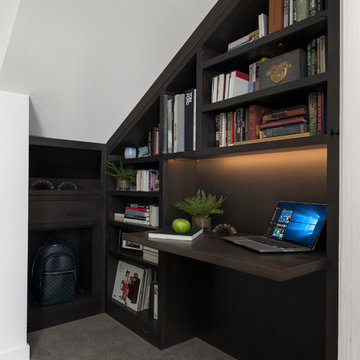
Источник вдохновения для домашнего уюта: маленькое рабочее место в современном стиле с белыми стенами, ковровым покрытием, встроенным рабочим столом и серым полом без камина для на участке и в саду
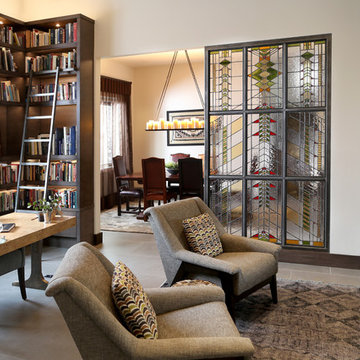
Источник вдохновения для домашнего уюта: домашняя библиотека среднего размера в современном стиле с белыми стенами, полом из керамической плитки, двусторонним камином, фасадом камина из металла, отдельно стоящим рабочим столом и серым полом
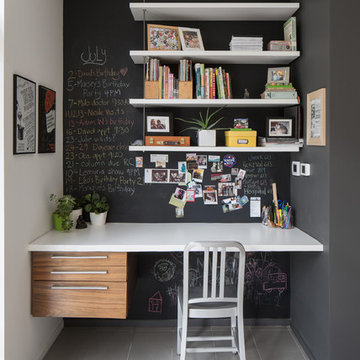
Justin Van Leeuwen - http://jvlphoto.com/
Идея дизайна: рабочее место в современном стиле с черными стенами, встроенным рабочим столом и серым полом без камина
Идея дизайна: рабочее место в современном стиле с черными стенами, встроенным рабочим столом и серым полом без камина
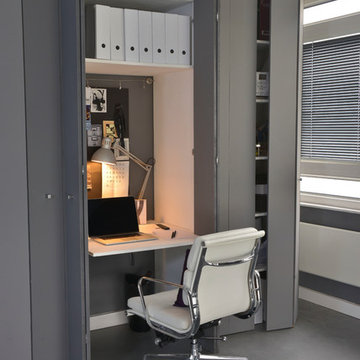
A bespoke office solution designed to fold away when not in use.
www.truenorthvision.co.uk
Идея дизайна: маленький кабинет в современном стиле с серыми стенами, встроенным рабочим столом и серым полом для на участке и в саду
Идея дизайна: маленький кабинет в современном стиле с серыми стенами, встроенным рабочим столом и серым полом для на участке и в саду
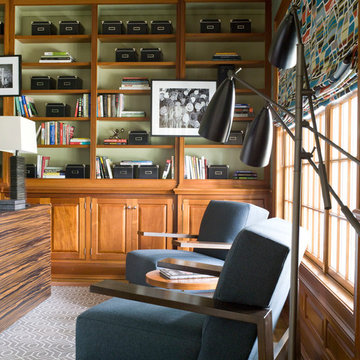
Photographed by John Gruen
Идея дизайна: домашняя библиотека в современном стиле с зелеными стенами, ковровым покрытием, отдельно стоящим рабочим столом и серым полом
Идея дизайна: домашняя библиотека в современном стиле с зелеными стенами, ковровым покрытием, отдельно стоящим рабочим столом и серым полом
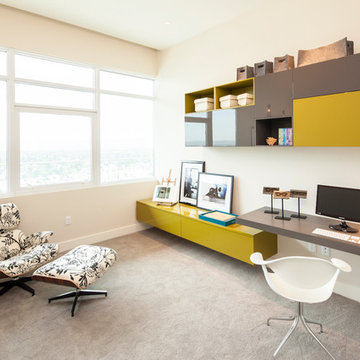
David Zaitz Photography
Источник вдохновения для домашнего уюта: кабинет в современном стиле с бежевыми стенами, ковровым покрытием, встроенным рабочим столом и серым полом
Источник вдохновения для домашнего уюта: кабинет в современном стиле с бежевыми стенами, ковровым покрытием, встроенным рабочим столом и серым полом
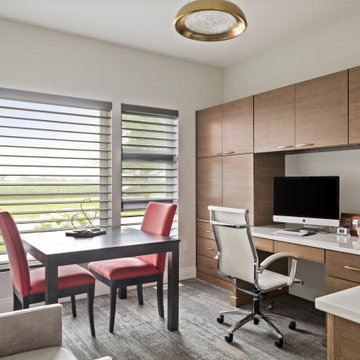
Идея дизайна: рабочее место среднего размера в современном стиле с белыми стенами, ковровым покрытием, встроенным рабочим столом и серым полом без камина
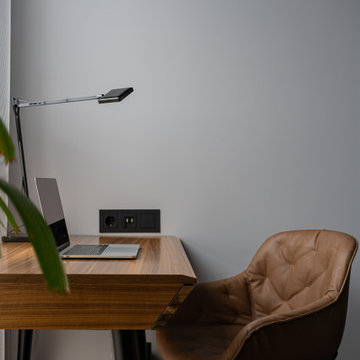
Идея дизайна: рабочее место в современном стиле с серыми стенами, темным паркетным полом, отдельно стоящим рабочим столом и серым полом
Кабинет в современном стиле с серым полом – фото дизайна интерьера
1